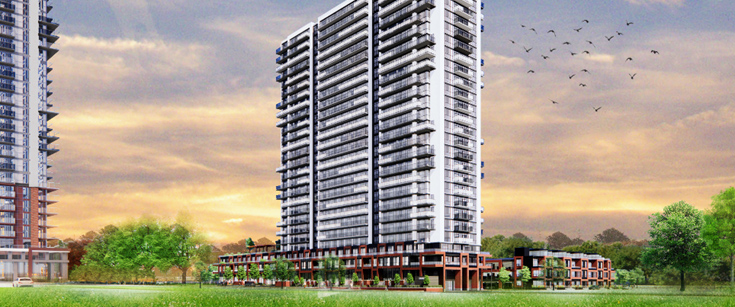
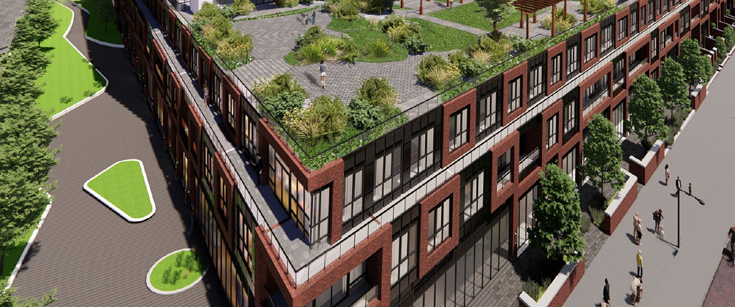
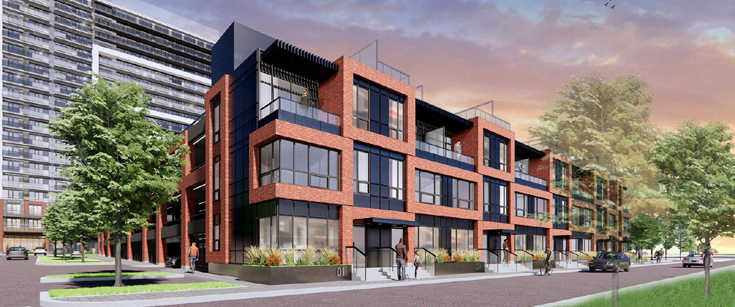
U.C. Tower 2 is a new condo and townhouse development by Tribute Communities and RioCan Living currently in preconstruction at Simcoe Street North & Winchester Road East, Oshawa. The development is scheduled for completion in 2024. U.C. Tower 2 unit sizes range from 407 to 1626 square feet.
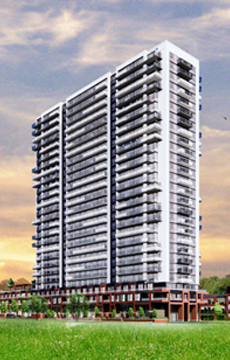
Amenities include: 24 Hour Concierge, Guest Suite, Outdoor Terrace with BBQ and Dining, Sound Studio, Business Lounge, Fully equipped fitness centre

Introducing the newest addition to the U.C. community, U.C. Tower 2 is primed to make a statement in the heart of Oshawa’s most vibrant area! Designed to help you enjoy life to the fullest, U.C. Tower 2 puts you in a prized Oshawa location just moments from the modern amenities and contemporary luxuries demanded by the most astute homebuyers. Surround yourself with a multitude of conservation areas and golf courses, remarkable retail destinations like the new RioCan Shopping Centre, pillars of art and culture with Oshawa Little Theatre, strong academic institutions like Ontario Tech University and Durham College, quick access to Hwys. 407 & 401, and so much more. Everything you want is right here at U.C. Tower 2, coming soon.
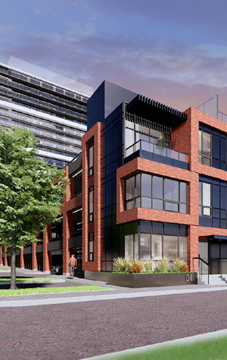
| Project Name: | U.C. Tower II |
| Builders: | Tribute Communities & RioCan Living |
| Project Status: | Pre-Construction |
| Approx Occupancy Date: | Nov, 2024 |
| Address: | Durham Regional Rd 2 Oshawa, ON |
| Number Of Buildings: | 2 |
| City: | Oshawa |
| Main Intersection: | Winchester Rd East & Simcone St North |
| Area: | Durham |
| Municipality: | Oshawa |
| Neighborhood: | Rural Oshawa |
| Architect: | Turner Fleischer Architects |
| Development Type: | High Rise Condo |
| Development Style: | Condo |
| Building Size: | 27 |
| Unit Size: | From 407sqft to 1626 sqft |
| Nearby Parks: | Bridle Park, Conlin Woods Park, Kedron Park |
Tribute Communities

At Tribute Communities, our mission statement and core values are the key to our success. We use these guiding principles in every decision we make. We believe that this is the best way to ensure that we can consistently provide our homebuyers with the superior level of quality and service that has made Tribute one of the most respected builders in the Greater Toronto Area. We do this because we know that achieving excellence is not just a by-product of understanding what we do, but also understanding why we do it.
RioCan Living

Since 1993 RioCan has helped shape the places Canadians want to work and shop. Starting now, RioCan Living will help shape the places they want to live.
