$699,900
Available - For Sale
Listing ID: X10434066
1 St John's Dr , Unit 4, Middlesex Centre, N0M 1C0, Ontario
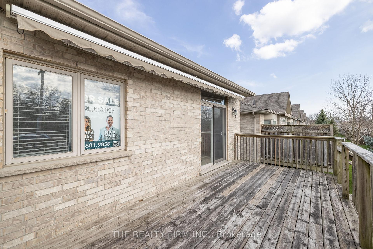
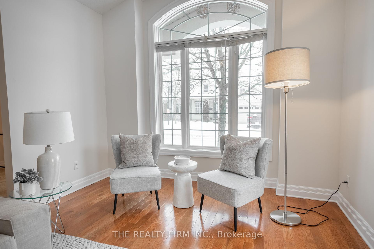
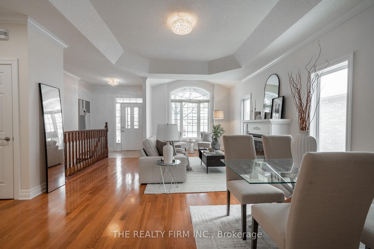
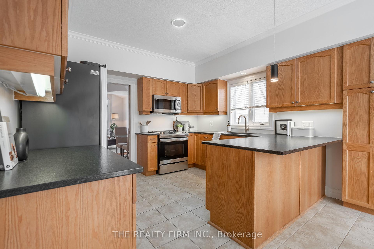
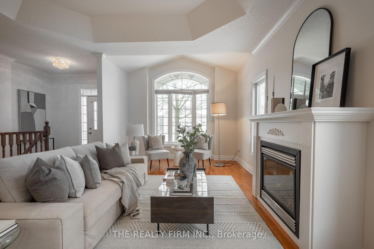
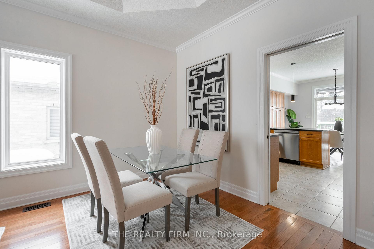
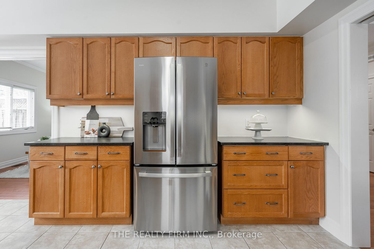
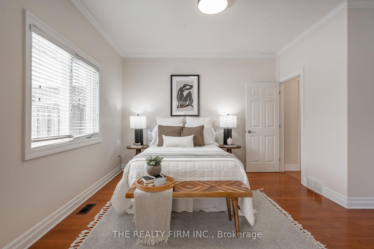
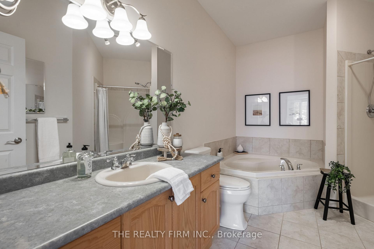
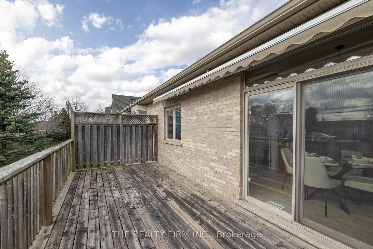
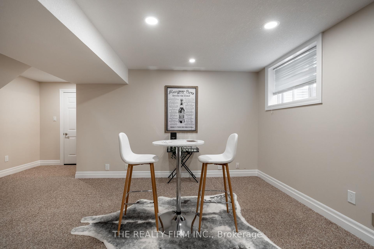
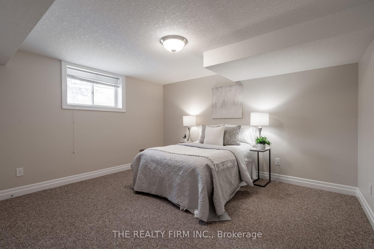
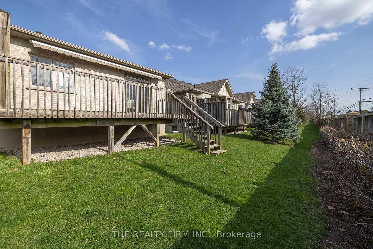
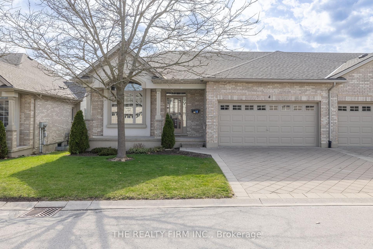
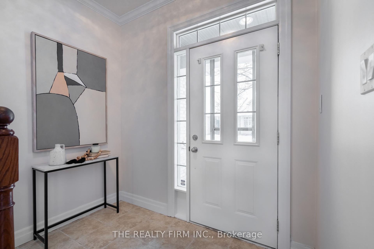
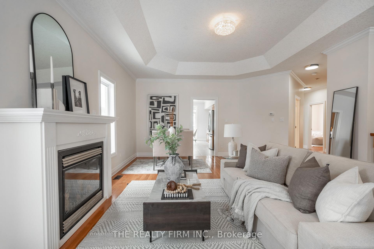
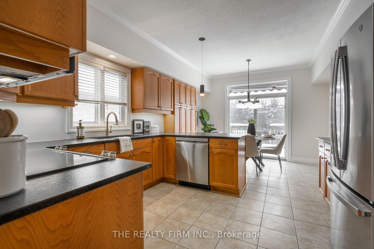
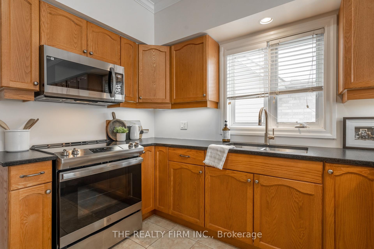
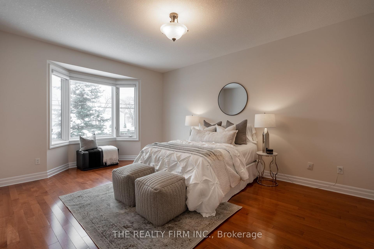
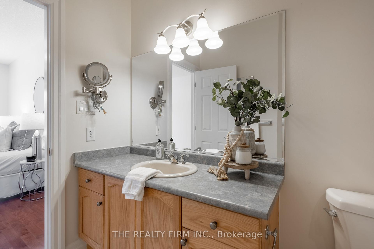
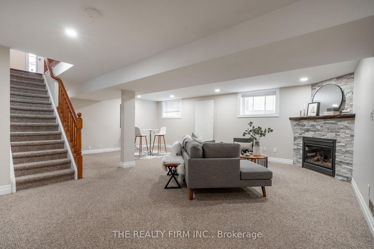
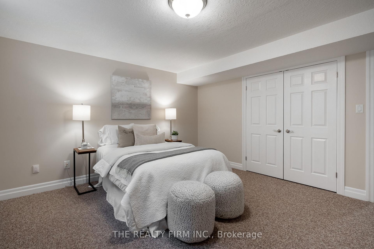
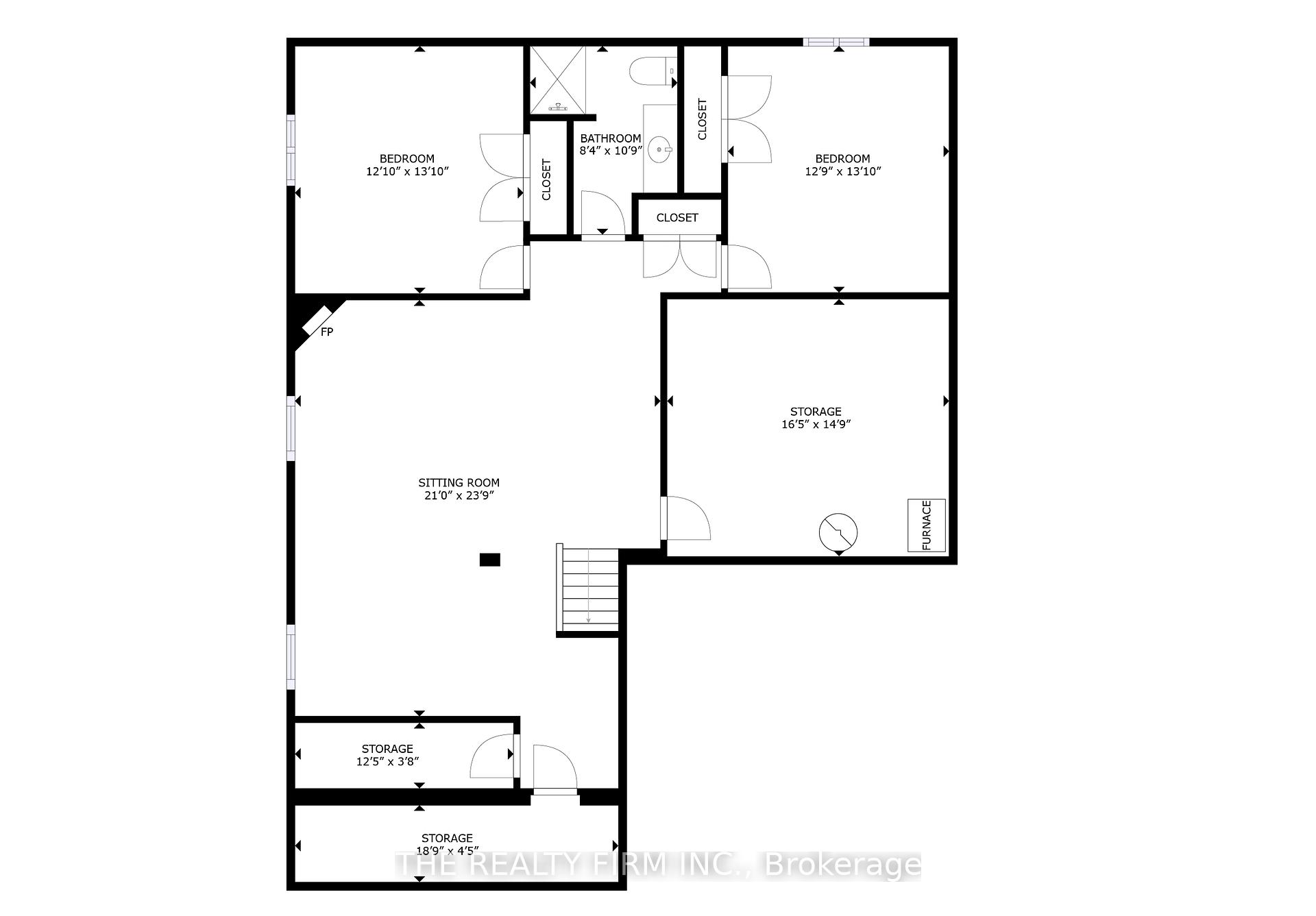
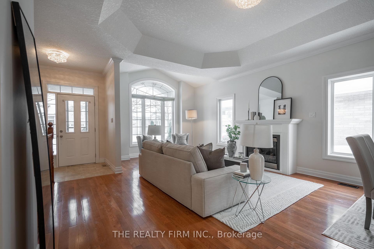
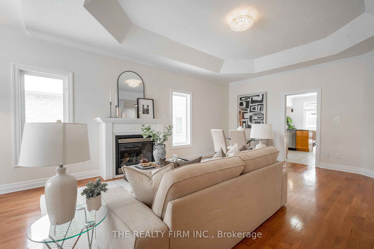
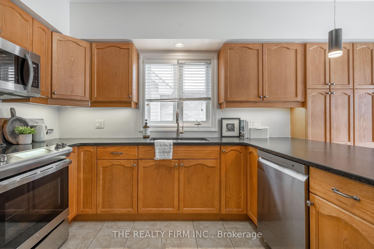
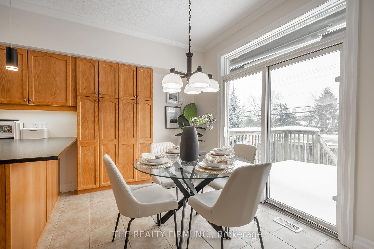
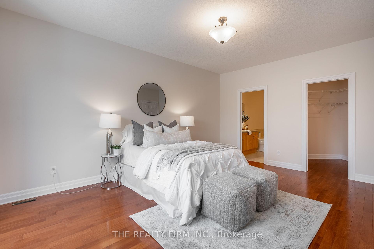
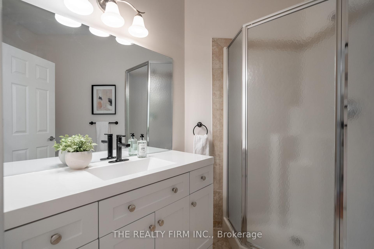
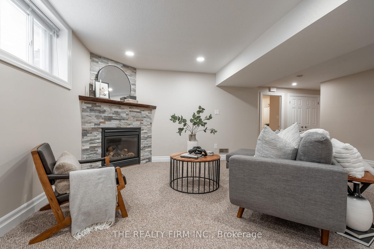
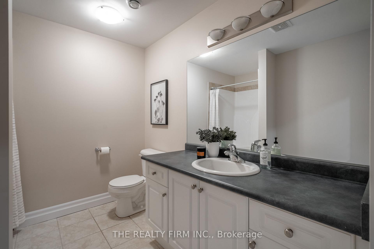
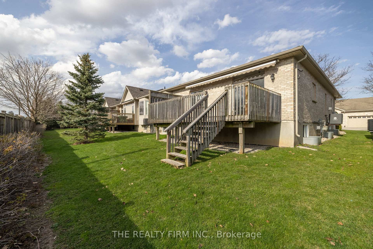
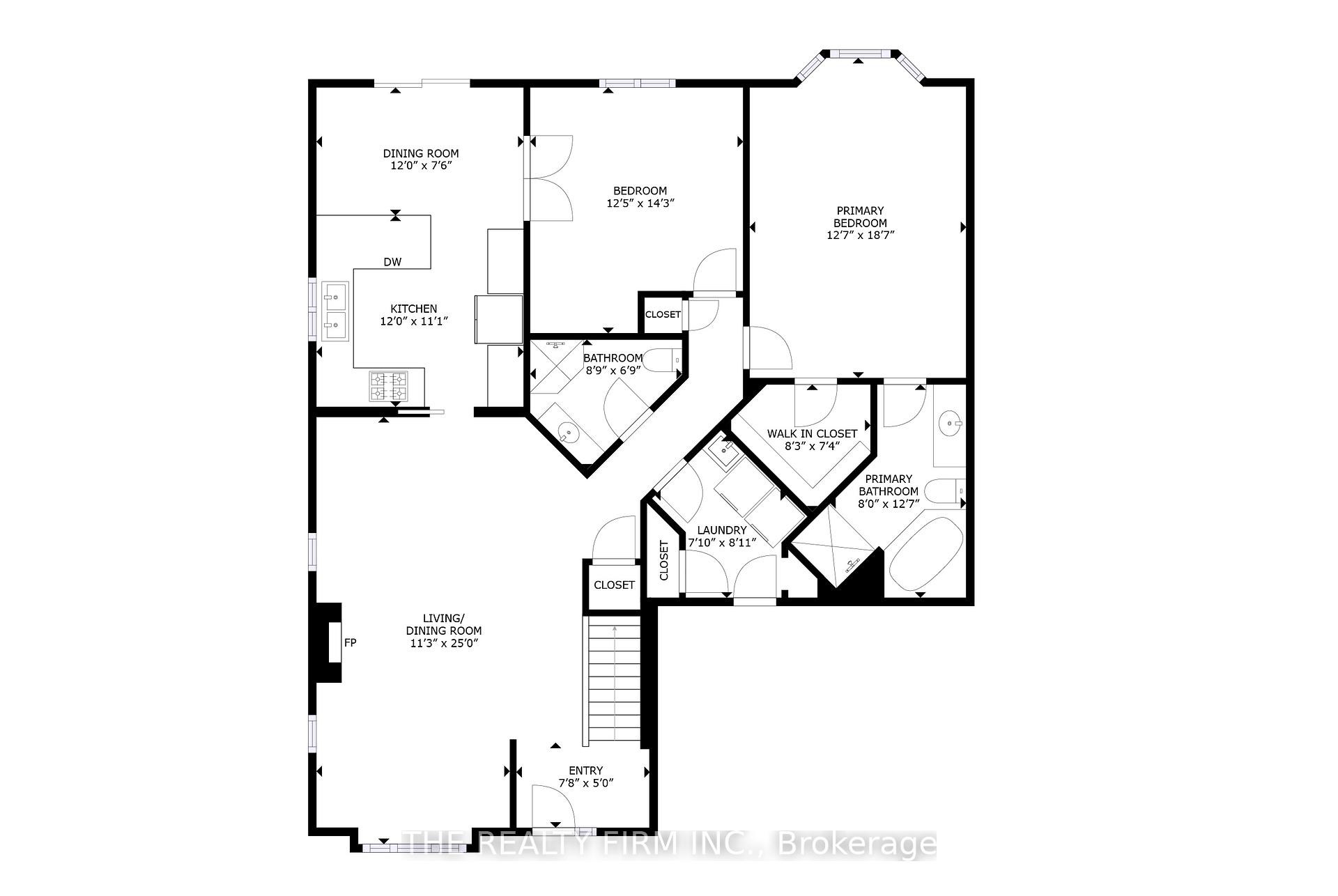
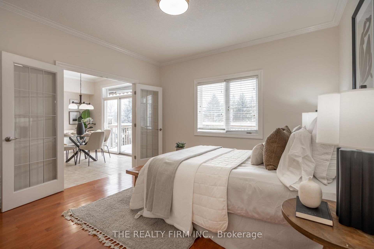
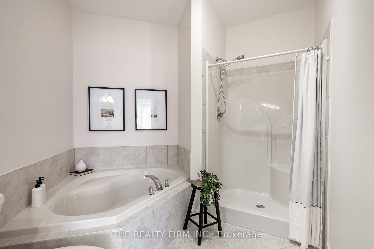
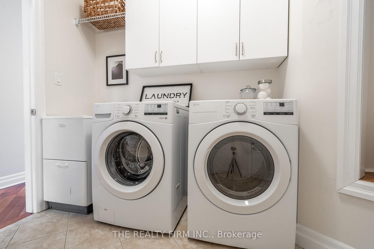
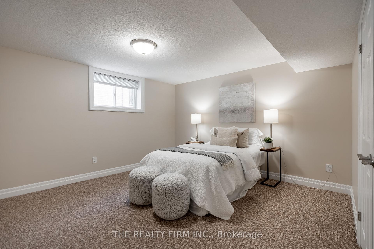
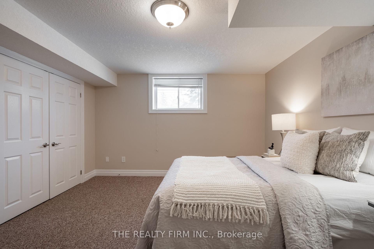
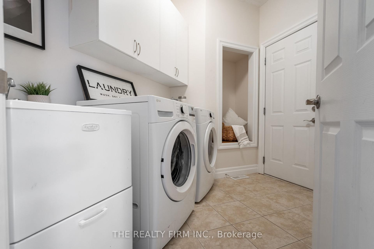







































| One floor living at its finest! Located in Arva, just minutes north of Masonville, this 2+2 bedroom, 3 full bathroom home seamlessly combines comfort with practicality. The exterior features paver stone driveway, brick, and vinyl siding, providing a timeless appeal. Upon entering, the living room invites you with oak hardwood flooring and a cozy gas fireplace, allowing space for a dining area and loads of seating. The kitchen is equipped with new stainless-steel appliances (2023), leathered finish quartz countertops, built in pantry and a convenient breakfast bar, creating a contemporary and inviting culinary space. Off the dinette, a sliding door leads to an oversized deck with an awning, offering a perfect spot for outdoor enjoyment. The main floor features garage access, laundry and a 3-piece bathroom with a new vanity and toilet. Two bedrooms,including the primary bedroom with a spacious walk-in closet and a luxurious 4-piece bathroom featuring a jacuzzi tub, complete the main level.The fully finished basement extends the living space, offering plush carpeting, pot lights, and gas fireplace with a live edge wood mantle and stone surround. Two sizable bedrooms with egress windows and a well-appointed 3-piece bathroom provide additional accommodation options,while a practical cold room adds great storage. Conveniently located within steps to Weldon Park, which means walking trails, ponds, tennis courts, disc golf and more. This home is the largest in the condo complex and the only one with egress windows in the lower level. With its practical design and contemporary amenities, this Arva home offers a comfortable and functional living space for everyday needs. Book a private showing today! |
| Price | $699,900 |
| Taxes: | $4087.36 |
| Maintenance Fee: | 390.00 |
| Address: | 1 St John's Dr , Unit 4, Middlesex Centre, N0M 1C0, Ontario |
| Province/State: | Ontario |
| Condo Corporation No | Unkno |
| Level | Cal |
| Unit No | Call |
| Directions/Cross Streets: | Head north on Richmond Street, turn right onto St. Johns Drive. |
| Rooms: | 5 |
| Rooms +: | 3 |
| Bedrooms: | 2 |
| Bedrooms +: | 2 |
| Kitchens: | 1 |
| Family Room: | Y |
| Basement: | Finished |
| Property Type: | Condo Townhouse |
| Style: | Bungalow |
| Exterior: | Brick, Vinyl Siding |
| Garage Type: | Attached |
| Garage(/Parking)Space: | 2.00 |
| Drive Parking Spaces: | 2 |
| Park #1 | |
| Parking Type: | Exclusive |
| Exposure: | E |
| Balcony: | Open |
| Locker: | None |
| Pet Permited: | Restrict |
| Approximatly Square Footage: | 1400-1599 |
| Building Amenities: | Visitor Parking |
| Maintenance: | 390.00 |
| Common Elements Included: | Y |
| Building Insurance Included: | Y |
| Fireplace/Stove: | Y |
| Heat Source: | Gas |
| Heat Type: | Forced Air |
| Central Air Conditioning: | Central Air |
| Laundry Level: | Main |
| Elevator Lift: | N |
$
%
Years
This calculator is for demonstration purposes only. Always consult a professional
financial advisor before making personal financial decisions.
| Although the information displayed is believed to be accurate, no warranties or representations are made of any kind. |
| THE REALTY FIRM INC. |
- Listing -1 of 0
|
|

Zannatal Ferdoush
Sales Representative
Dir:
647-528-1201
Bus:
647-528-1201
| Book Showing | Email a Friend |
Jump To:
At a Glance:
| Type: | Condo - Condo Townhouse |
| Area: | Middlesex |
| Municipality: | Middlesex Centre |
| Neighbourhood: | Arva |
| Style: | Bungalow |
| Lot Size: | x () |
| Approximate Age: | |
| Tax: | $4,087.36 |
| Maintenance Fee: | $390 |
| Beds: | 2+2 |
| Baths: | 3 |
| Garage: | 2 |
| Fireplace: | Y |
| Air Conditioning: | |
| Pool: |
Locatin Map:
Payment Calculator:

Listing added to your favorite list
Looking for resale homes?

By agreeing to Terms of Use, you will have ability to search up to 236927 listings and access to richer information than found on REALTOR.ca through my website.

