$1,259,000
Available - For Sale
Listing ID: C11989774
386 Yonge Stre , Toronto, M5B 0A5, Toronto
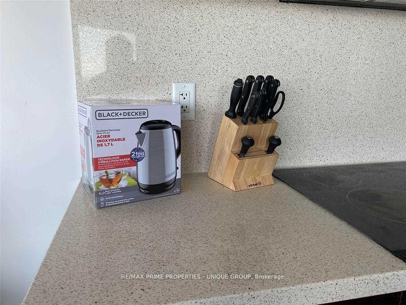
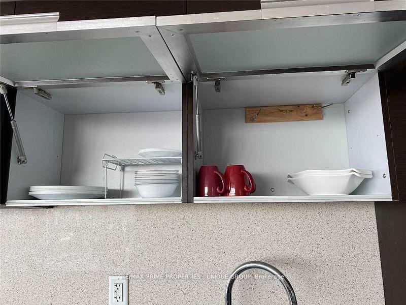
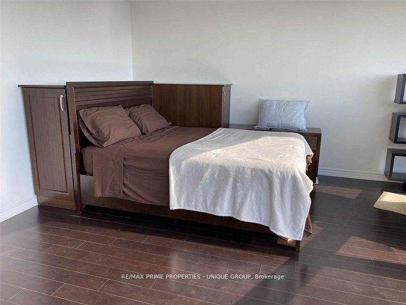
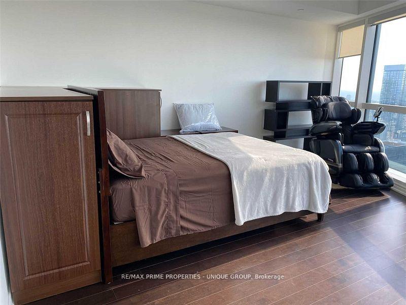
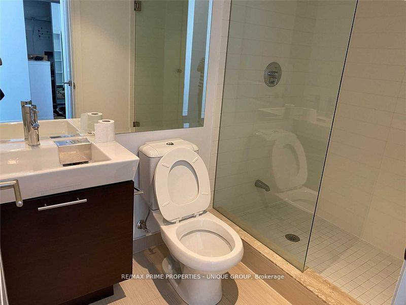
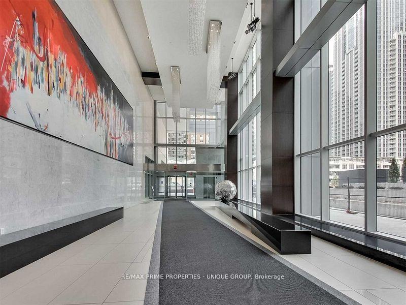
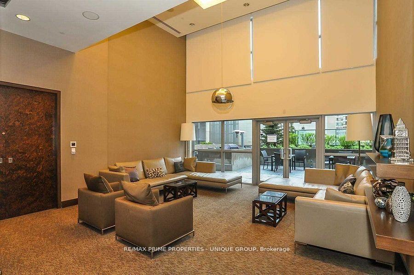
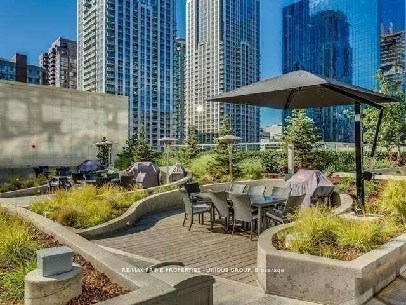
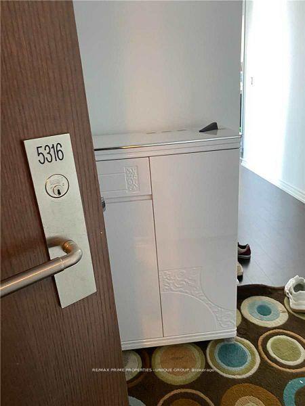

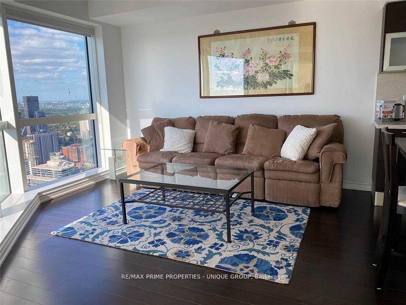
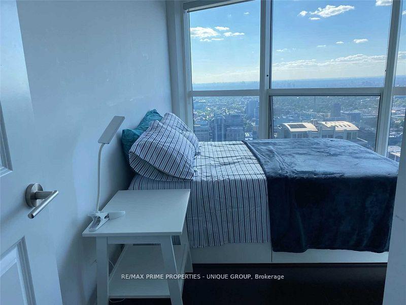
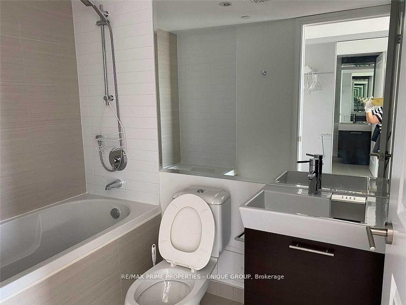
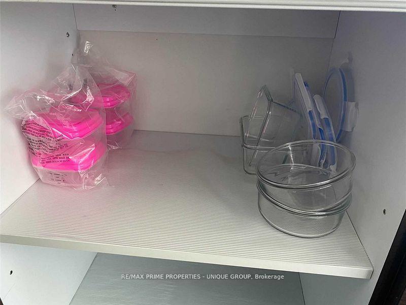
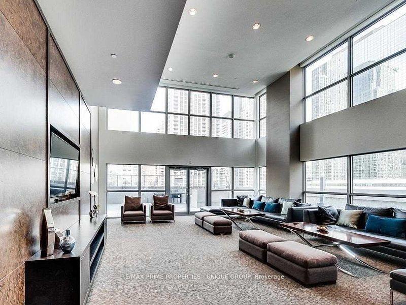
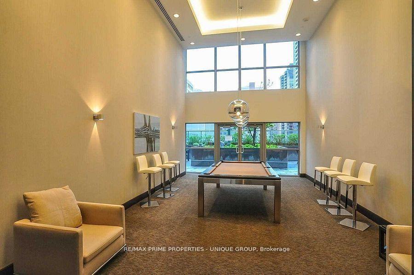
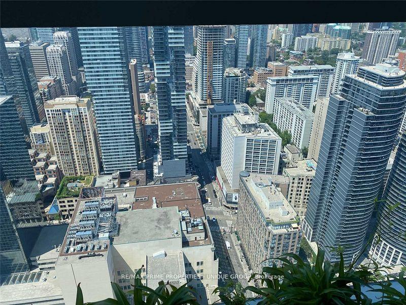
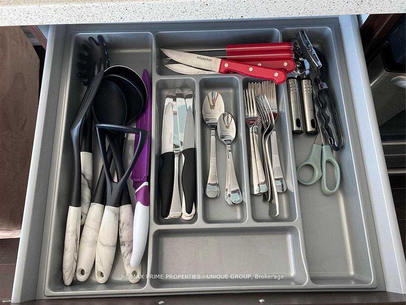

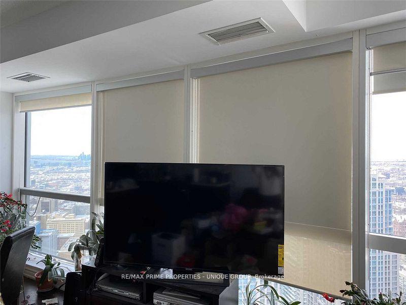
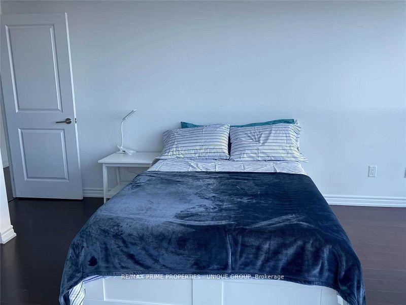
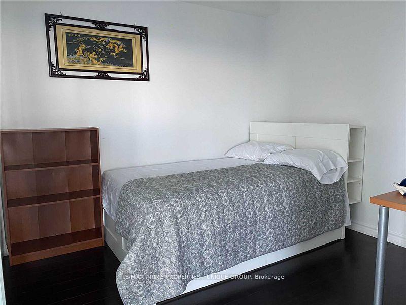
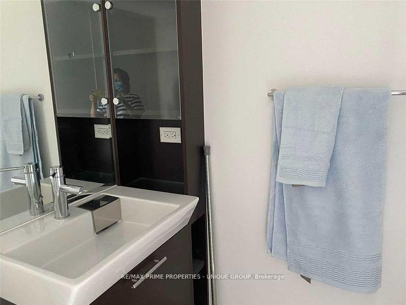
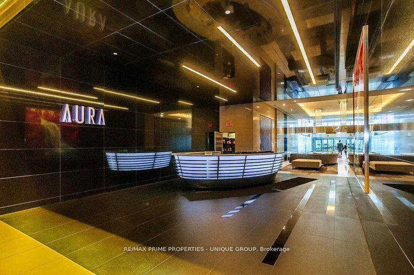
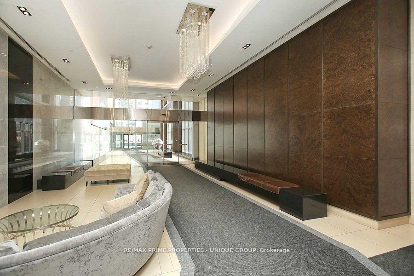
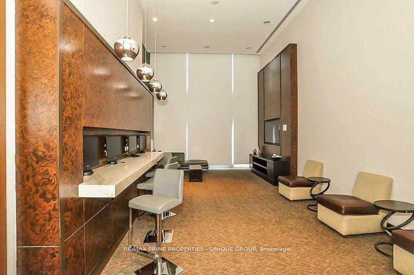
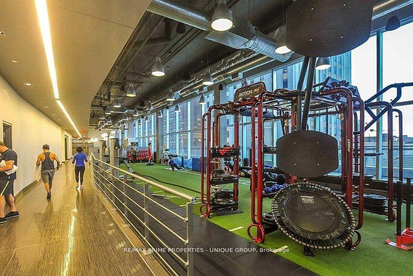
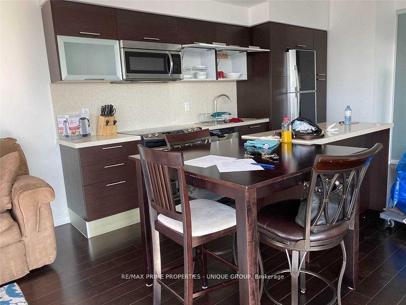
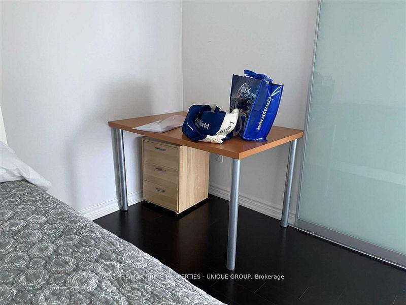
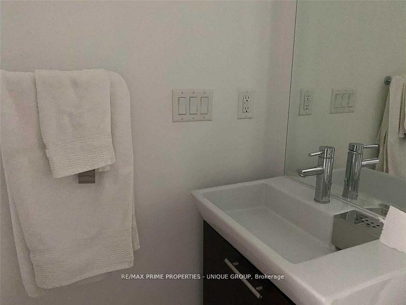
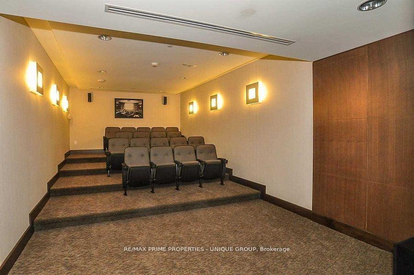































| Prime Downtown "Aura" At College Park. Approx.: 1,320 Sq. Ft. Large 3 Bedrooms, 2 Full Washrooms Nw Corner Nice View Of Lake & City, Kit Open Concept, Engineered Wood Floors Throughout, Direct Access To Subway, Banks Shopping, Steps To Ryerson, Hospitals, U Of T, Dental School, City Hall, Eaton Centre & Financial District. **EXTRAS** Fridge, Stove, B/I Dishwasher. B/I Microwave , Washer & Dryer. , All Roller Blinds, & 5 Extra Black Out Roller Blinds. All Light Fixtures & 2 Chandeliers Lights. |
| Price | $1,259,000 |
| Taxes: | $7710.82 |
| Occupancy: | Vacant |
| Address: | 386 Yonge Stre , Toronto, M5B 0A5, Toronto |
| Postal Code: | M5B 0A5 |
| Province/State: | Toronto |
| Directions/Cross Streets: | Yonge & Gerrard |
| Level/Floor | Room | Length(ft) | Width(ft) | Descriptions | |
| Room 1 | Ground | Foyer | 13.97 | 6 | Laminate, Closet |
| Room 2 | Ground | Living | 25.68 | 14.46 | Laminate, Combined W/Dining, Nw View |
| Room 3 | Ground | Dining | 25.68 | 14.46 | Laminate, Combined W/Living, Nw View |
| Room 4 | Ground | Kitchen | 25.68 | 13.87 | Laminate, Granite Counter, Breakfast Bar |
| Room 5 | Ground | Prim Bdrm | 16.43 | 13.87 | Double Closet, Ensuite Bath, West View |
| Room 6 | Ground | 2nd Br | 10.99 | 10.99 | Large Closet, West View |
| Room 7 | Ground | 3rd Br | 9.97 | 9.97 | Laminate, Sliding Doors, Closet |
| Washroom Type | No. of Pieces | Level |
| Washroom Type 1 | 4 | |
| Washroom Type 2 | 3 | |
| Washroom Type 3 | 4 | |
| Washroom Type 4 | 3 | |
| Washroom Type 5 | 0 | |
| Washroom Type 6 | 0 | |
| Washroom Type 7 | 0 |
| Total Area: | 0.00 |
| Approximatly Age: | 6-10 |
| Washrooms: | 2 |
| Heat Type: | Forced Air |
| Central Air Conditioning: | Central Air |
$
%
Years
This calculator is for demonstration purposes only. Always consult a professional
financial advisor before making personal financial decisions.
| Although the information displayed is believed to be accurate, no warranties or representations are made of any kind. |
| RE/MAX PRIME PROPERTIES - UNIQUE GROUP |
- Listing -1 of 0
|
|

Zannatal Ferdoush
Sales Representative
Dir:
647-528-1201
Bus:
647-528-1201
| Book Showing | Email a Friend |
Jump To:
At a Glance:
| Type: | Com - Condo Apartment |
| Area: | Toronto |
| Municipality: | Toronto C01 |
| Neighbourhood: | Bay Street Corridor |
| Style: | Apartment |
| Lot Size: | x 0.00() |
| Approximate Age: | 6-10 |
| Tax: | $7,710.82 |
| Maintenance Fee: | $979.9 |
| Beds: | 3 |
| Baths: | 2 |
| Garage: | 1 |
| Fireplace: | N |
| Air Conditioning: | |
| Pool: |
Locatin Map:
Payment Calculator:

Listing added to your favorite list
Looking for resale homes?

By agreeing to Terms of Use, you will have ability to search up to 300906 listings and access to richer information than found on REALTOR.ca through my website.

