$2,750
Available - For Rent
Listing ID: C11990060
55 Harrison Garden Boul , Toronto, M2N 7G3, Toronto
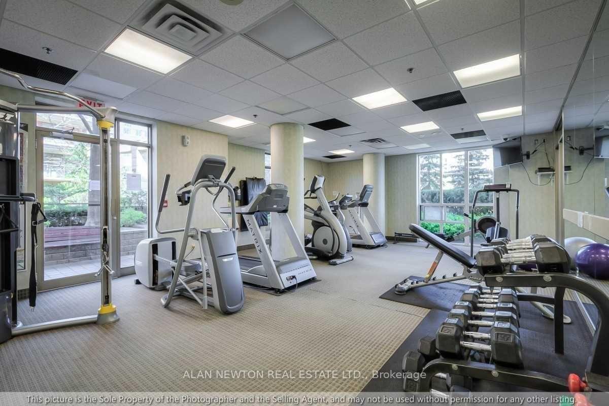

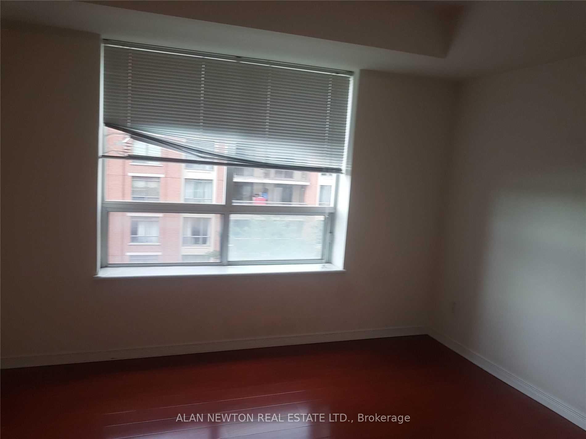
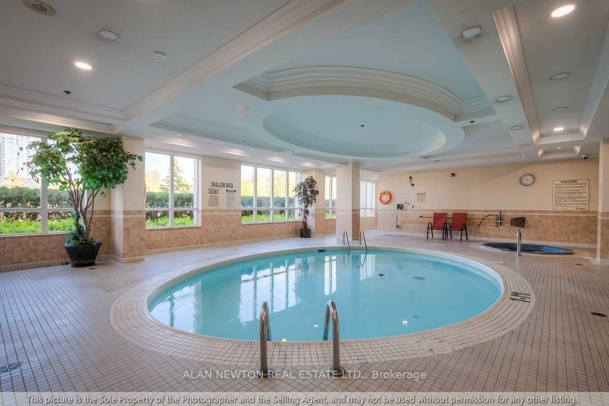
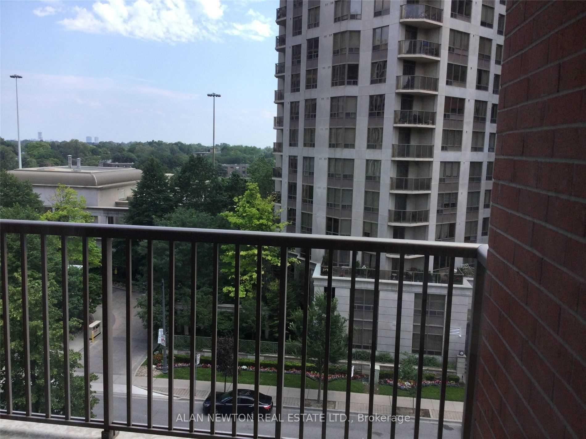
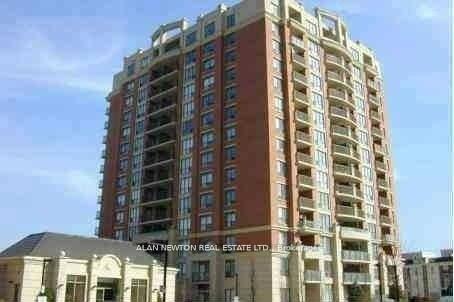
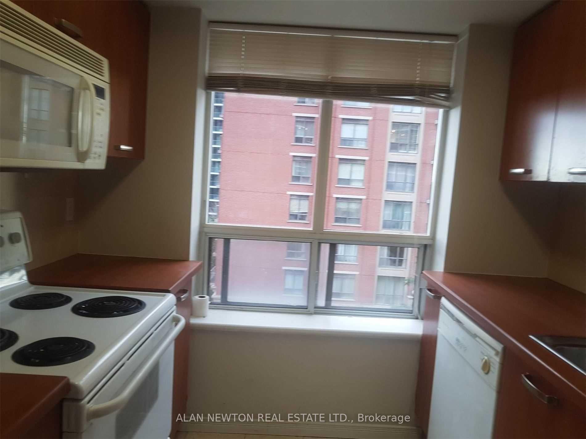
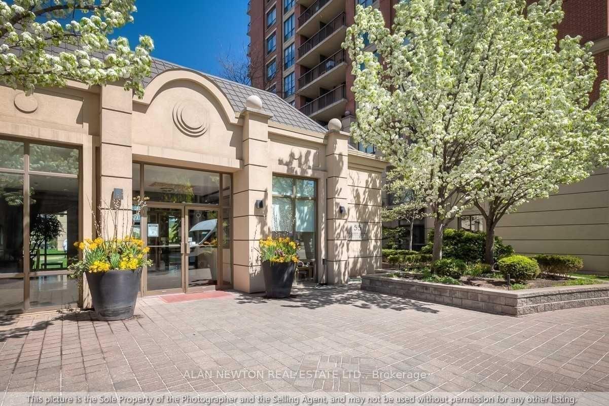
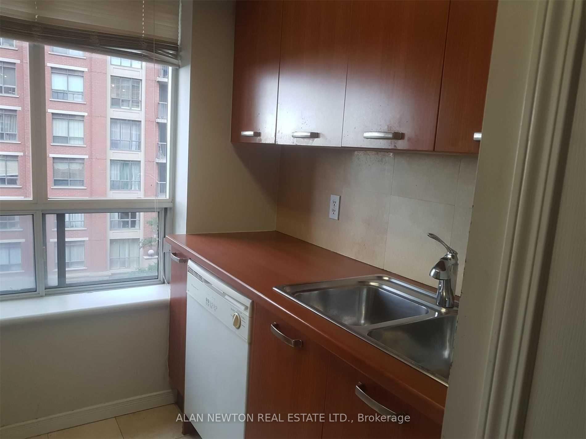
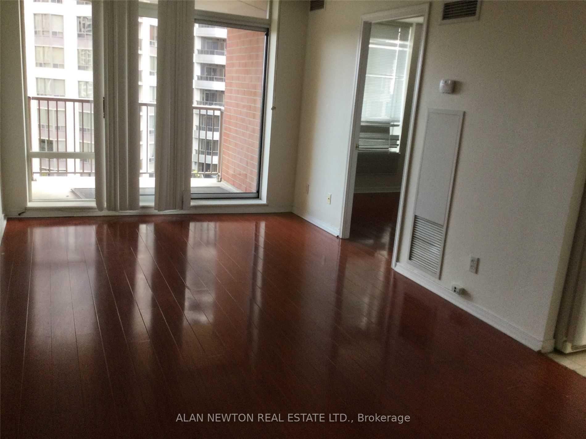
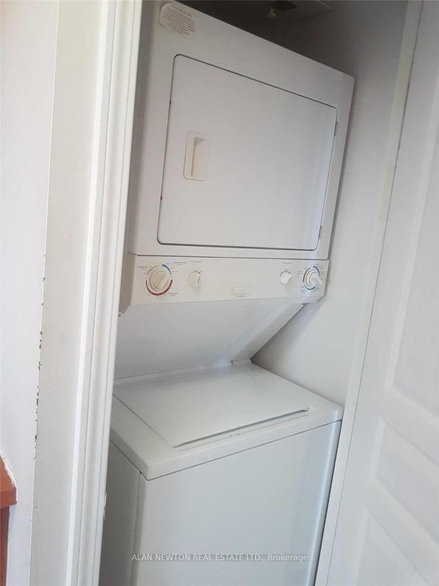
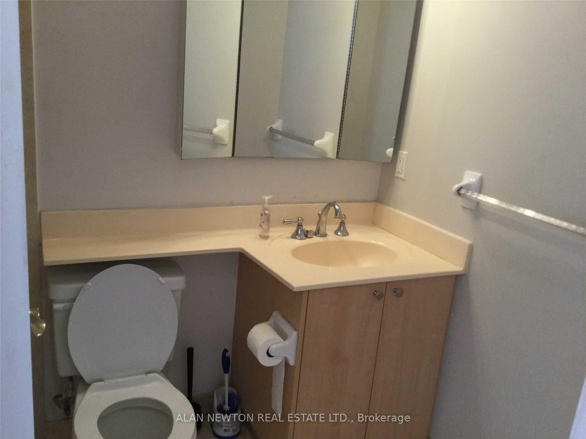
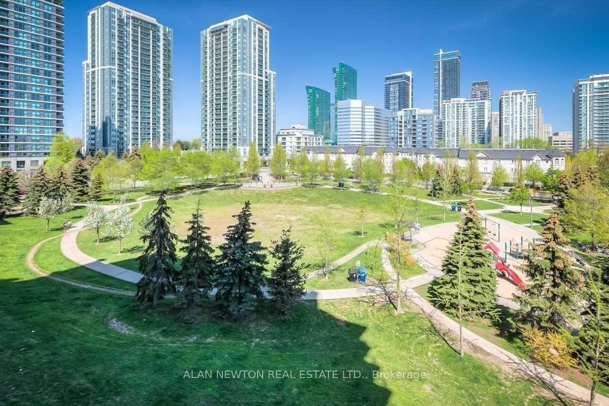
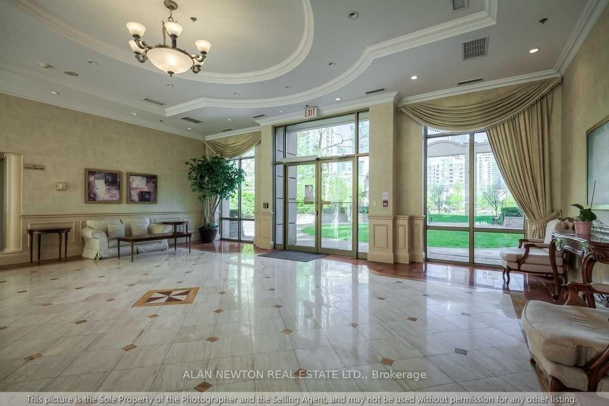
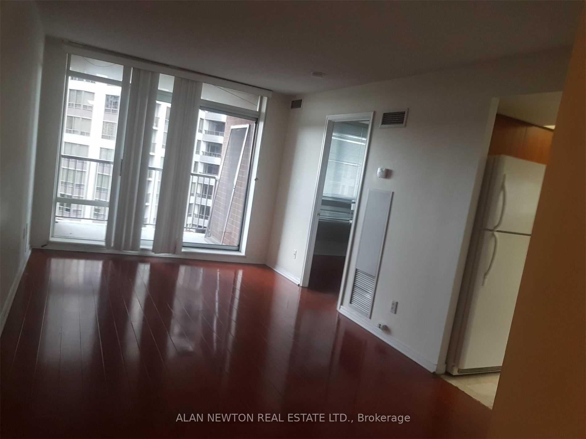
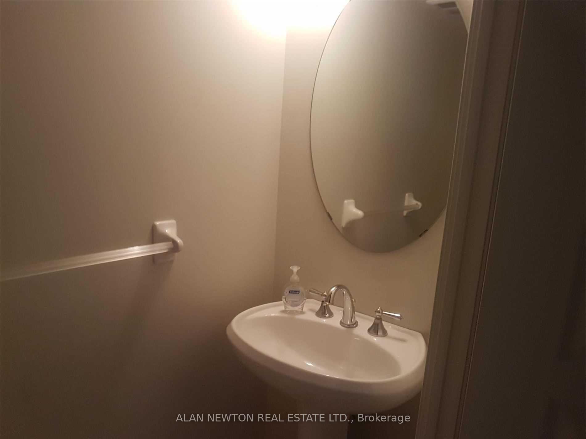
















| Amazing location in the heart of North York. Beautiful corner unit with unobstructed views. Bright open concept unit with 2 large bedrooms and 2 bathrooms. Split bedroom layout. Open balcony, hardwood floor throughout. Large window in kitchen with cherry wood cabinets. Immediate access to subway and HWY 401. |
| Price | $2,750 |
| Taxes: | $0.00 |
| Occupancy: | Vacant |
| Address: | 55 Harrison Garden Boul , Toronto, M2N 7G3, Toronto |
| Postal Code: | M2N 7G3 |
| Province/State: | Toronto |
| Directions/Cross Streets: | Yonge St/Sheppard Ave East |
| Level/Floor | Room | Length(ft) | Width(ft) | Descriptions | |
| Room 1 | Main | Living Ro | 54.64 | 32.8 | Combined w/Dining, W/O To Balcony |
| Room 2 | Main | Dining Ro | 54.64 | 32.8 | Combined w/Living, Hardwood Floor |
| Room 3 | Main | Kitchen | 28.18 | 26.24 | Large Window, Ceramic Floor |
| Room 4 | Main | Primary B | 39.23 | 32.8 | 4 Pc Ensuite, Large Window, Walk-In Closet(s) |
| Room 5 | Main | Bedroom 2 | 32.8 | 27.98 | Hardwood Floor, Closet |
| Room 6 | Main | Foyer | 22.57 | 19.61 | Ceramic Floor, Closet |
| Washroom Type | No. of Pieces | Level |
| Washroom Type 1 | 4 | Main |
| Washroom Type 2 | 2 | |
| Washroom Type 3 | 4 | Main |
| Washroom Type 4 | 2 | |
| Washroom Type 5 | 0 | |
| Washroom Type 6 | 0 | |
| Washroom Type 7 | 0 |
| Total Area: | 0.00 |
| Washrooms: | 2 |
| Heat Type: | Forced Air |
| Central Air Conditioning: | Central Air |
| Although the information displayed is believed to be accurate, no warranties or representations are made of any kind. |
| RE/MAX REALTRON REALTY INC. |
- Listing -1 of 0
|
|

Zannatal Ferdoush
Sales Representative
Dir:
647-528-1201
Bus:
647-528-1201
| Book Showing | Email a Friend |
Jump To:
At a Glance:
| Type: | Com - Condo Apartment |
| Area: | Toronto |
| Municipality: | Toronto C14 |
| Neighbourhood: | Willowdale East |
| Style: | Apartment |
| Lot Size: | x 0.00() |
| Approximate Age: | |
| Tax: | $0 |
| Maintenance Fee: | $0 |
| Beds: | 2 |
| Baths: | 2 |
| Garage: | 0 |
| Fireplace: | N |
| Air Conditioning: | |
| Pool: |
Locatin Map:

Listing added to your favorite list
Looking for resale homes?

By agreeing to Terms of Use, you will have ability to search up to 300906 listings and access to richer information than found on REALTOR.ca through my website.

