$6,799,990
Available - For Sale
Listing ID: C10234049
321 Davenport Road , Toronto, M5R 1K5, Toronto
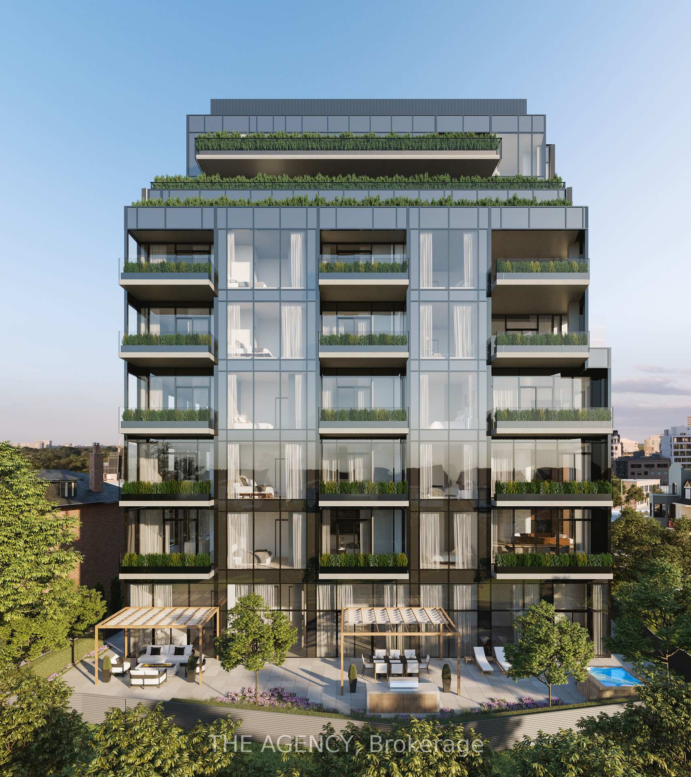



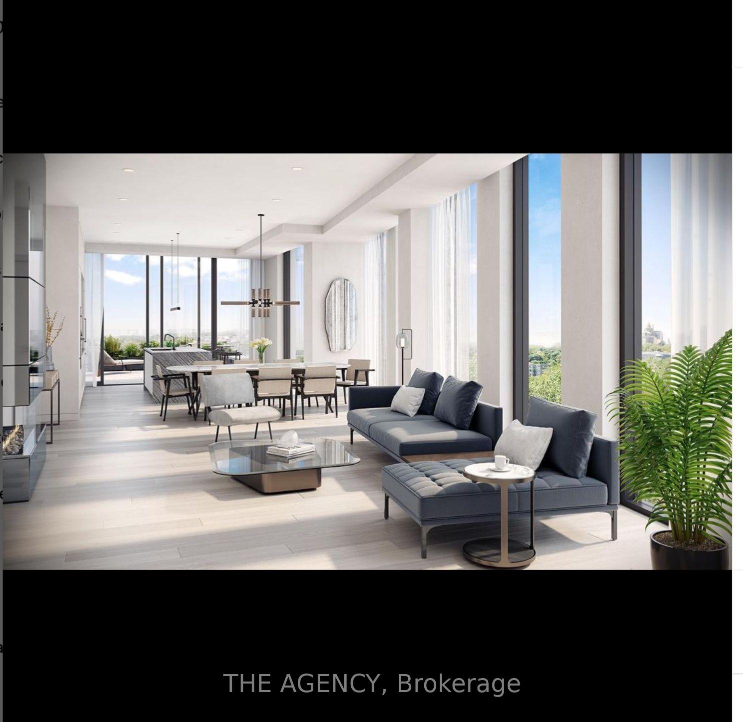

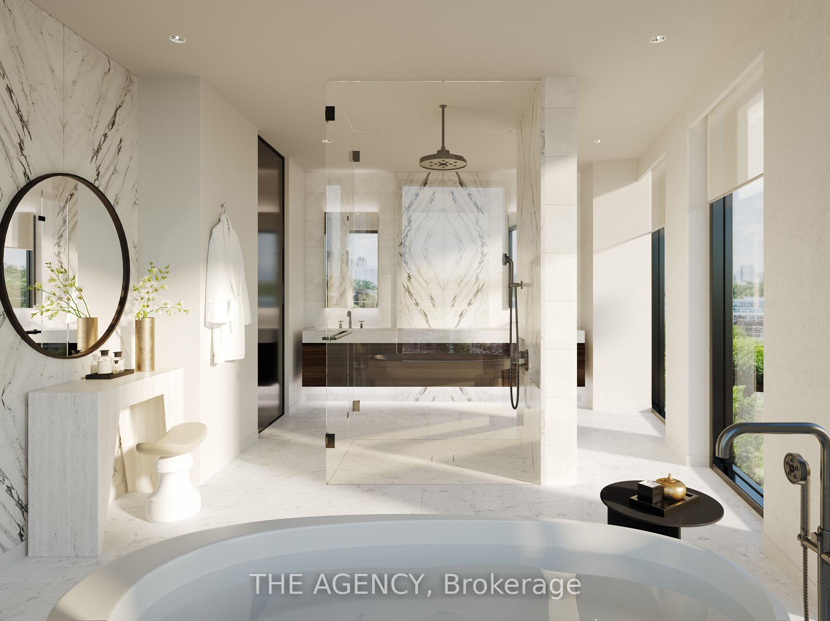
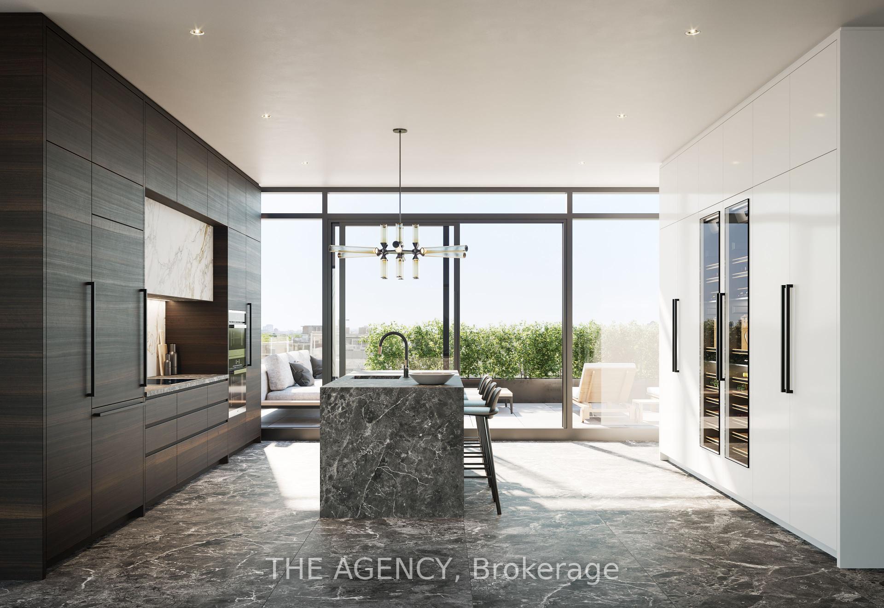


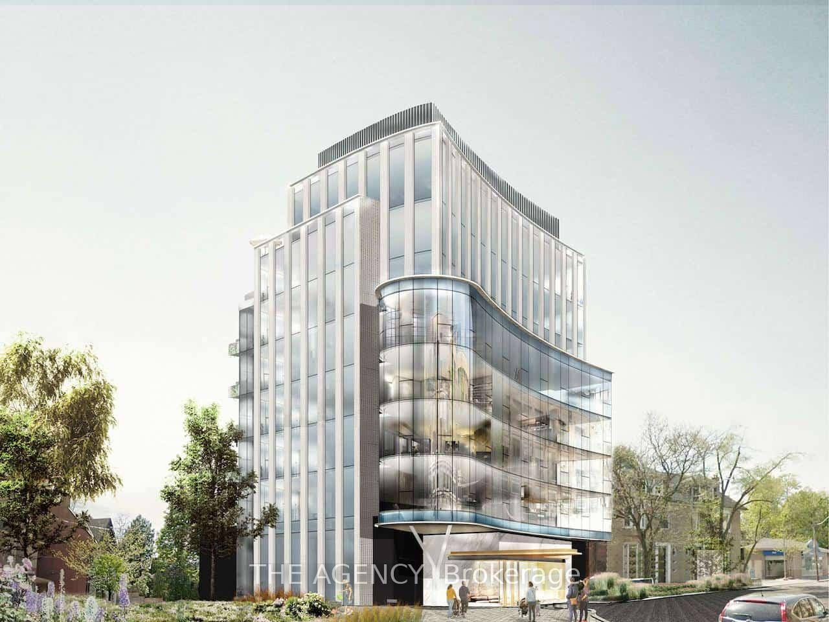


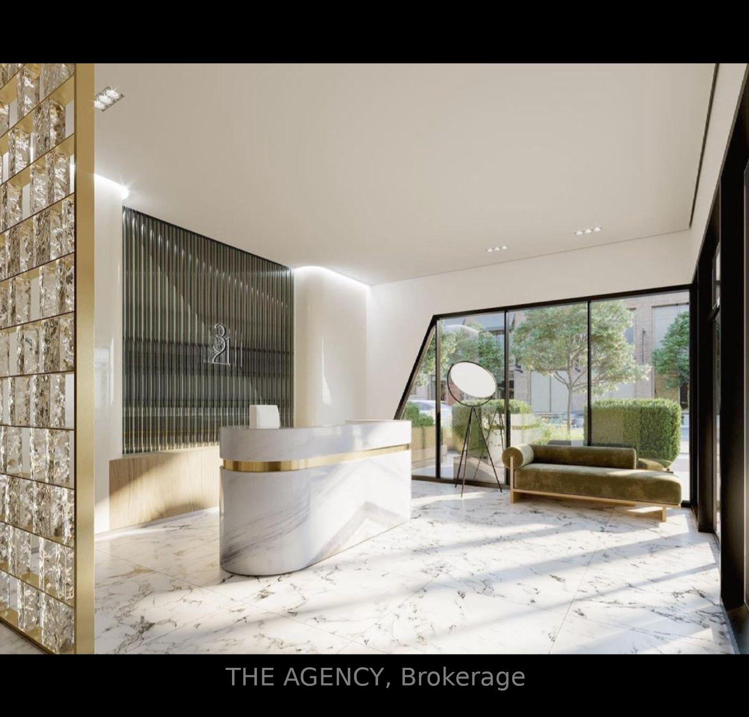



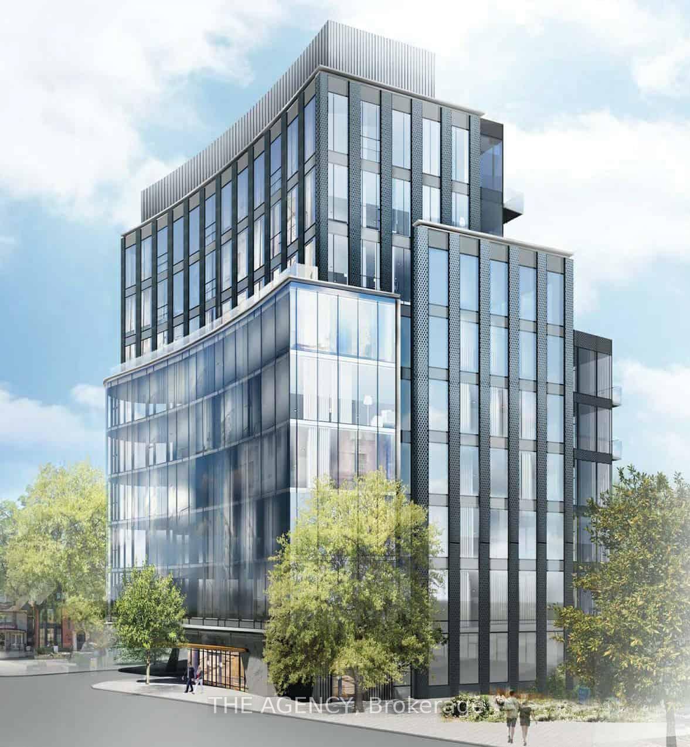


















| Tucked away in the vibrant heart of the Annex, 321 Davenport is just a leisurely stroll from Yorkville's premier attractions, sophisticated boutiques, and rejuvenating wellness centers. This residence epitomizes luxury living in Toronto, where high-end design seamlessly converges with minimalist elegance, tailored for the city's most discerning residents. Comprising only 18 exceptional units, this opulent three-bedroom, three-bathroom home features approximately 2,708 SQFT Interior | 1,711 SQFT Exterior exquisitely designed space. The homes standout feature is an expansive 1,711-square-foot private terrace, complete with an option of having a serene pool that beckons for relaxation and leisure. Inside, the residence is enhanced by an array of top-tier upgrades, each meticulously selected to redefine modern sophistication and comfort. **EXTRAS** Floor To Ceiling Windows, Miele Appliances, one EV parking and one oversized storage locker., Can Still Pick Finishes. Buyer and Buyer Agent to verify floor plan dimensions and maintenance fee. |
| Price | $6,799,990 |
| Taxes: | $0.00 |
| Occupancy: | Vacant |
| Address: | 321 Davenport Road , Toronto, M5R 1K5, Toronto |
| Postal Code: | M5R 1K5 |
| Province/State: | Toronto |
| Directions/Cross Streets: | Between Dupont and Bedford Road |
| Level/Floor | Room | Length(ft) | Width(ft) | Descriptions | |
| Room 1 | Flat | Living | 16.17 | 20.17 | Hardwood Floor, Picture Window, Fireplace |
| Room 2 | Flat | Dining | 14.6 | 17.09 | Hardwood Floor, Open Concept, Combined W/Living |
| Room 3 | Flat | Kitchen | 9.38 | 17.29 | W/O To Terrace, Centre Island, Stone Counter |
| Room 4 | Flat | Prim Bdrm | 23.68 | 16.56 | W/O To Terrace, 4 Pc Ensuite, Hardwood Floor |
| Room 5 | Flat | 2nd Br | 13.09 | 17.68 | Closet, W/O To Terrace, Hardwood Floor |
| Room 6 | Flat | 3rd Br | 10.36 | 11.09 | Closet, Hardwood Floor |
| Washroom Type | No. of Pieces | Level |
| Washroom Type 1 | 4 | Main |
| Washroom Type 2 | 2 | Main |
| Washroom Type 3 | 3 | Main |
| Washroom Type 4 | 4 | Main |
| Washroom Type 5 | 2 | Main |
| Washroom Type 6 | 3 | Main |
| Washroom Type 7 | 0 | |
| Washroom Type 8 | 0 |
| Total Area: | 0.00 |
| Washrooms: | 3 |
| Heat Type: | Fan Coil |
| Central Air Conditioning: | Central Air |
$
%
Years
This calculator is for demonstration purposes only. Always consult a professional
financial advisor before making personal financial decisions.
| Although the information displayed is believed to be accurate, no warranties or representations are made of any kind. |
| THE AGENCY |
- Listing -1 of 0
|
|

Zannatal Ferdoush
Sales Representative
Dir:
647-528-1201
Bus:
647-528-1201
| Book Showing | Email a Friend |
Jump To:
At a Glance:
| Type: | Com - Condo Apartment |
| Area: | Toronto |
| Municipality: | Toronto C02 |
| Neighbourhood: | Annex |
| Style: | Apartment |
| Lot Size: | x 0.00() |
| Approximate Age: | |
| Tax: | $0 |
| Maintenance Fee: | $3,500 |
| Beds: | 3 |
| Baths: | 3 |
| Garage: | 1 |
| Fireplace: | Y |
| Air Conditioning: | |
| Pool: |
Locatin Map:
Payment Calculator:

Listing added to your favorite list
Looking for resale homes?

By agreeing to Terms of Use, you will have ability to search up to 305705 listings and access to richer information than found on REALTOR.ca through my website.

