$699,000
Available - For Sale
Listing ID: C10411769
60 Ann O'Reilly Rd , Unit 955, Toronto, M2J 0C8, Ontario
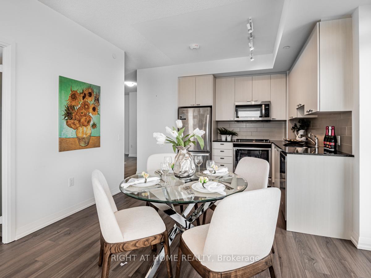
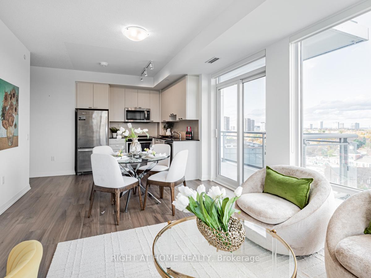
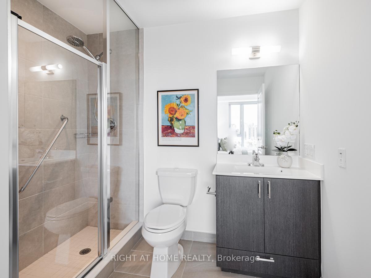
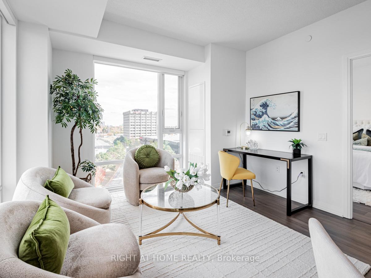
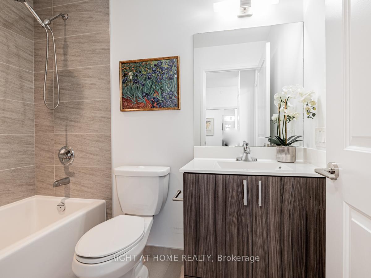

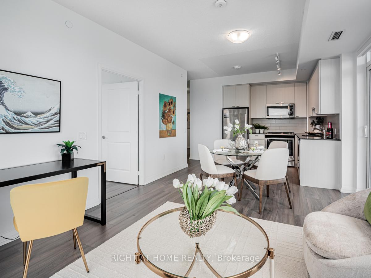
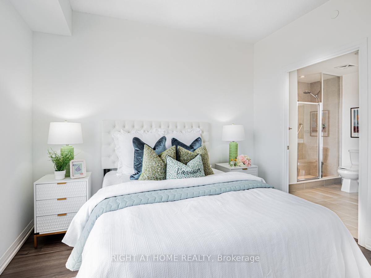
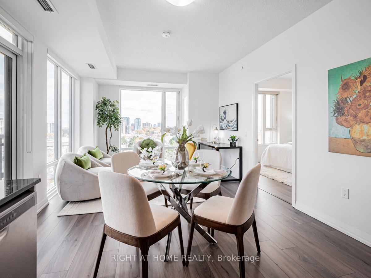
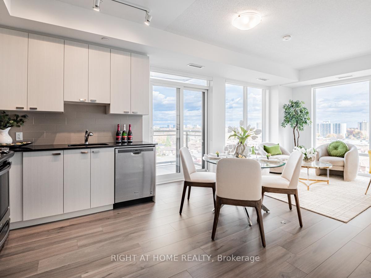
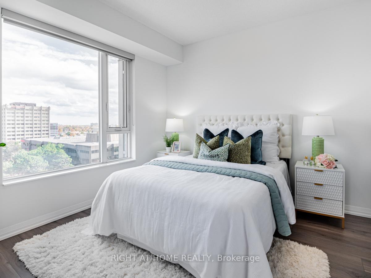
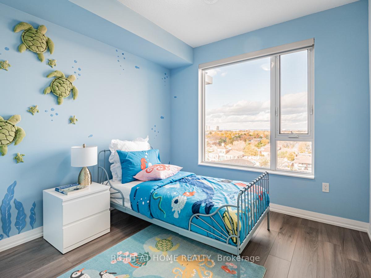
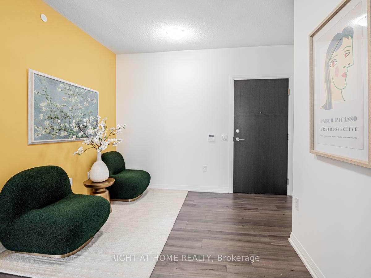
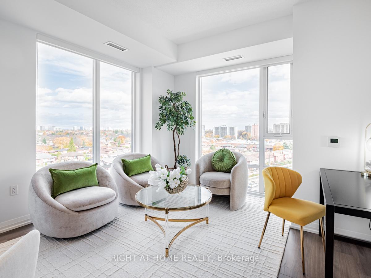
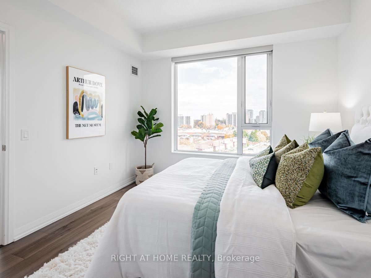
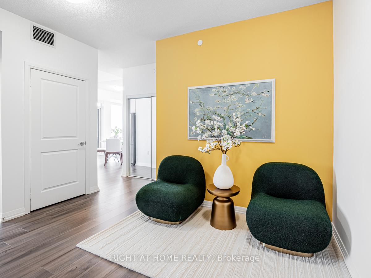
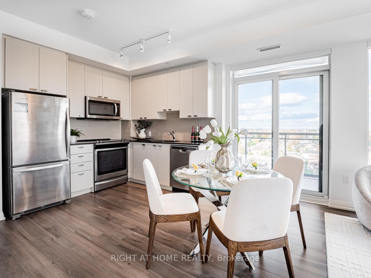
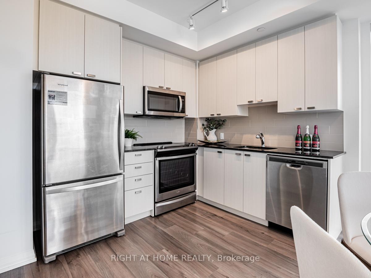
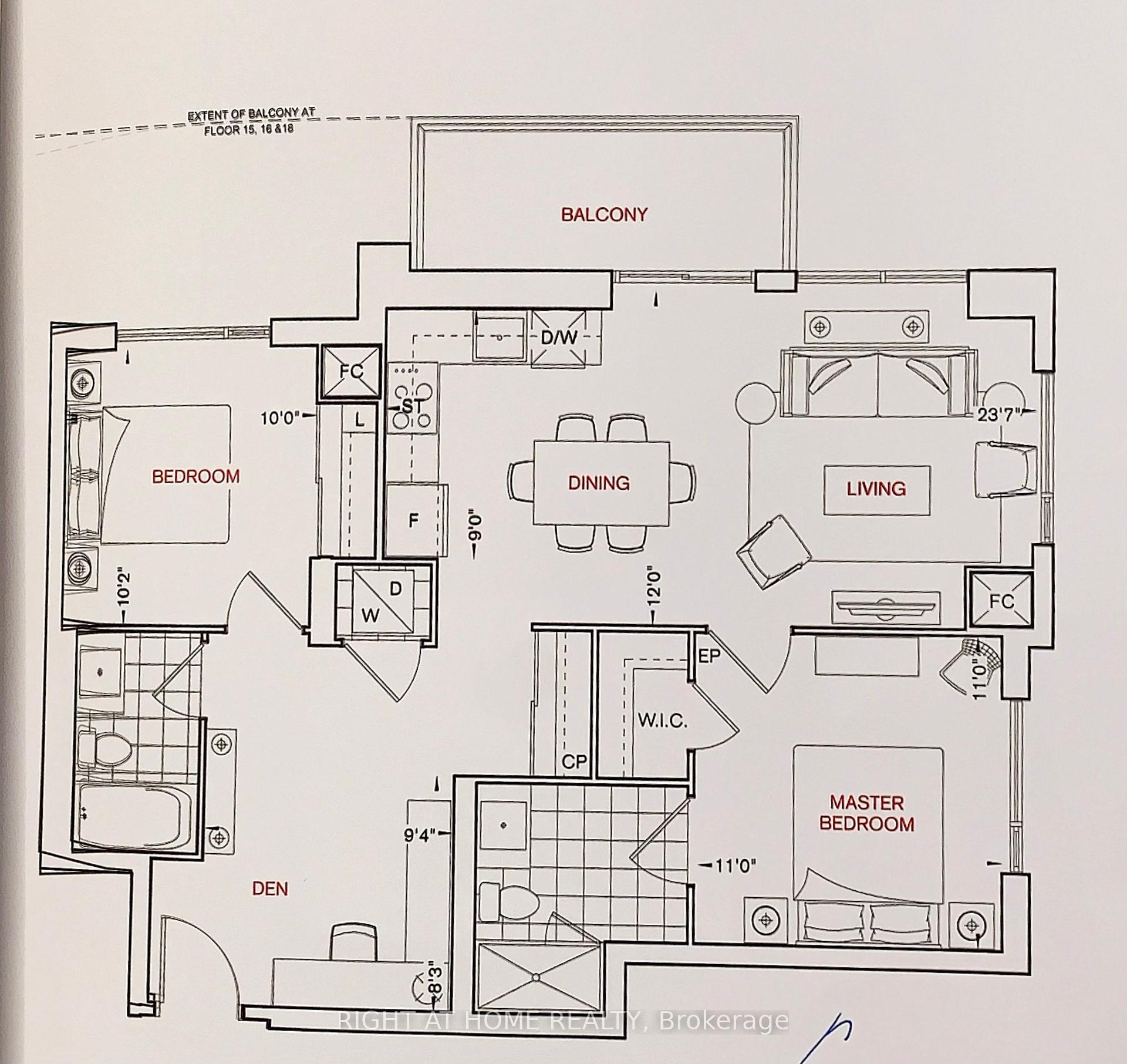
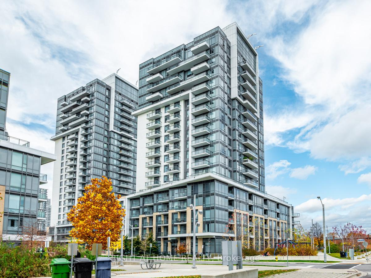
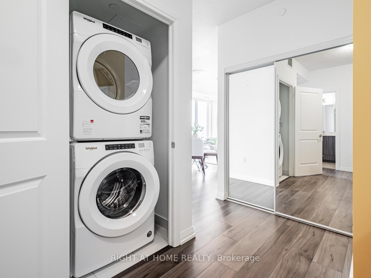
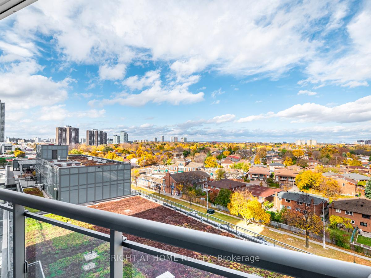
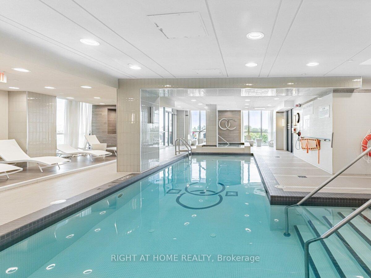
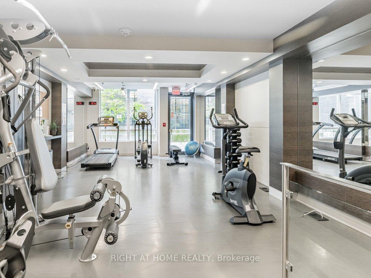
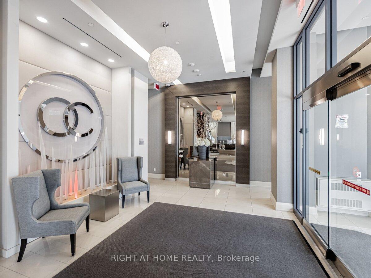
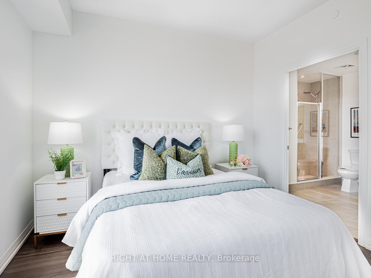
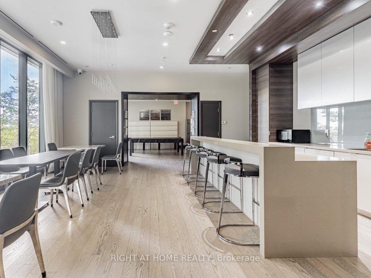
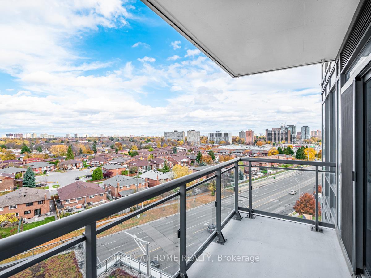
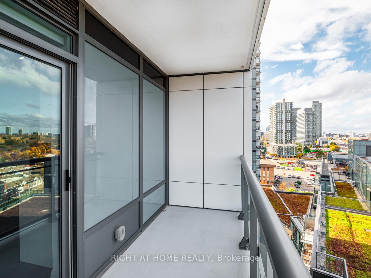
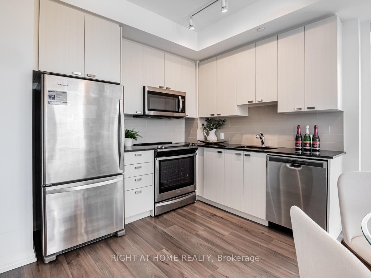
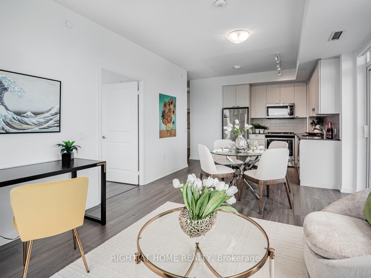
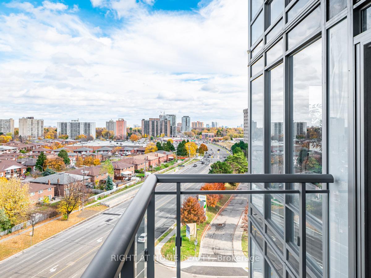
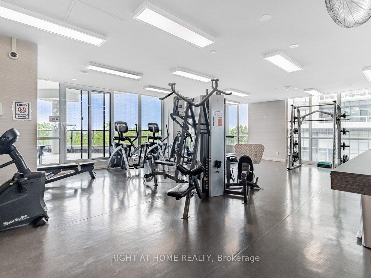
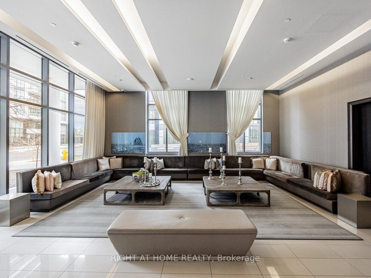


































| 4-year 2-bedroom + Den corner unit by Tridel, with unobstructed view on two sides. 9' ceiling, open concept, excellent layout, laminate floor throughout. Light-filled living room with top to bottom windows on two sides, overlooking rooftop garden and low rise neighborhood with parks and mature trees. Dining room walks out to balcony. Large kitchen with stone counter/backsplash/SS appliances. Spacious den provides extra space for working from home or greeting guests. Beautiful primary bedroom with 3pc ensuite and a clear view to the east. The cheerful second bedroom has a clear north view, next to a 4pc washroom. Ensuite laundry. Extra large wheelchair-accessible underground parking spot near the elevator. Extra large locker on floor 3. Nice big gym, swim spa, home theatre, fully equipped dining room & a party room for rental, 24 hours concierge. Minutes to Don Mills Subway station/Fairview Mall/Fairview Library/schools/T& T Supper Market/HWY 401 & 404. Top ranked Sir John A Macdonald CI school district. |
| Extras: Fridge, stove, dishwasher, microwave, washer, dryer, all electrical fixtures, all window coverings. |
| Price | $699,000 |
| Taxes: | $3348.00 |
| Maintenance Fee: | 999.30 |
| Address: | 60 Ann O'Reilly Rd , Unit 955, Toronto, M2J 0C8, Ontario |
| Province/State: | Ontario |
| Condo Corporation No | TSCC |
| Level | 9 |
| Unit No | 1 |
| Directions/Cross Streets: | Sheppard/HWY 404 |
| Rooms: | 6 |
| Bedrooms: | 2 |
| Bedrooms +: | 1 |
| Kitchens: | 1 |
| Family Room: | N |
| Basement: | None |
| Approximatly Age: | 0-5 |
| Property Type: | Comm Element Condo |
| Style: | Apartment |
| Exterior: | Concrete |
| Garage Type: | Underground |
| Garage(/Parking)Space: | 1.00 |
| Drive Parking Spaces: | 0 |
| Park #1 | |
| Parking Spot: | 45 |
| Parking Type: | Owned |
| Legal Description: | P3 |
| Exposure: | Ne |
| Balcony: | Open |
| Locker: | Owned |
| Pet Permited: | Restrict |
| Approximatly Age: | 0-5 |
| Approximatly Square Footage: | 900-999 |
| Maintenance: | 999.30 |
| Common Elements Included: | Y |
| Building Insurance Included: | Y |
| Fireplace/Stove: | N |
| Heat Source: | Other |
| Heat Type: | Fan Coil |
| Central Air Conditioning: | Other |
| Ensuite Laundry: | Y |
$
%
Years
This calculator is for demonstration purposes only. Always consult a professional
financial advisor before making personal financial decisions.
| Although the information displayed is believed to be accurate, no warranties or representations are made of any kind. |
| RIGHT AT HOME REALTY |
- Listing -1 of 0
|
|

Zannatal Ferdoush
Sales Representative
Dir:
647-528-1201
Bus:
647-528-1201
| Book Showing | Email a Friend |
Jump To:
At a Glance:
| Type: | Condo - Comm Element Condo |
| Area: | Toronto |
| Municipality: | Toronto |
| Neighbourhood: | Henry Farm |
| Style: | Apartment |
| Lot Size: | x () |
| Approximate Age: | 0-5 |
| Tax: | $3,348 |
| Maintenance Fee: | $999.3 |
| Beds: | 2+1 |
| Baths: | 2 |
| Garage: | 1 |
| Fireplace: | N |
| Air Conditioning: | |
| Pool: |
Locatin Map:
Payment Calculator:

Listing added to your favorite list
Looking for resale homes?

By agreeing to Terms of Use, you will have ability to search up to 236927 listings and access to richer information than found on REALTOR.ca through my website.

