$899,900
Available - For Sale
Listing ID: X10425436
77 Orchard Mill Cres , Kitchener, N2P 1T2, Ontario
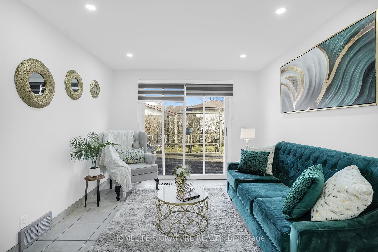
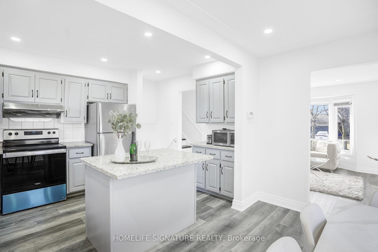
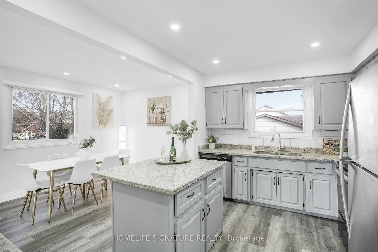
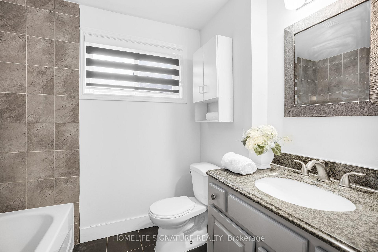
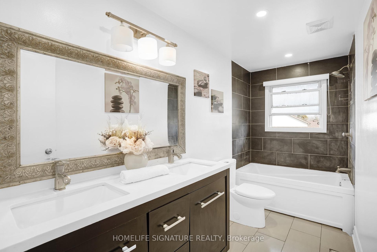
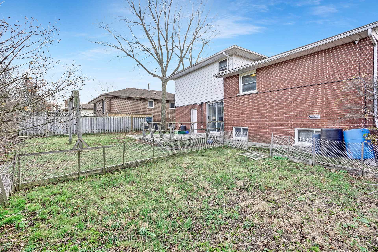
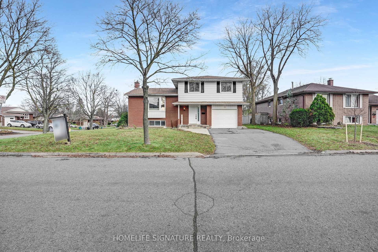
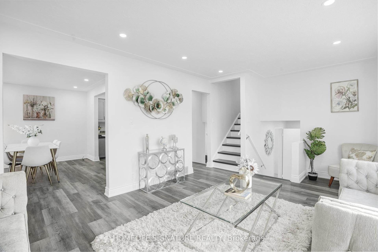
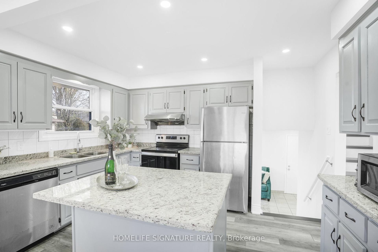
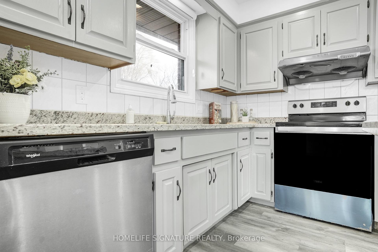
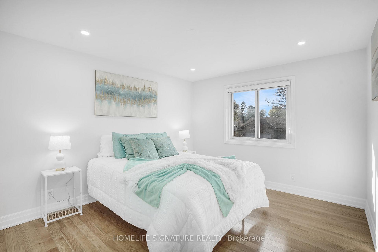
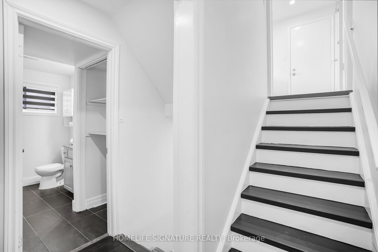
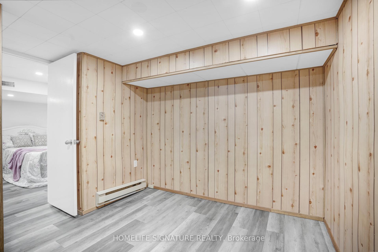
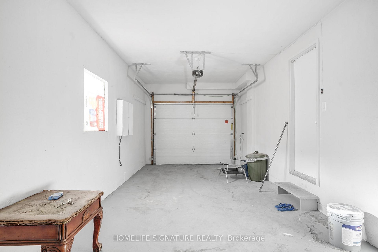
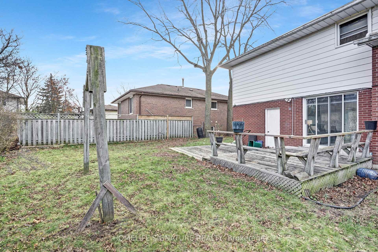
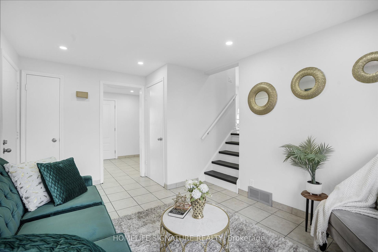
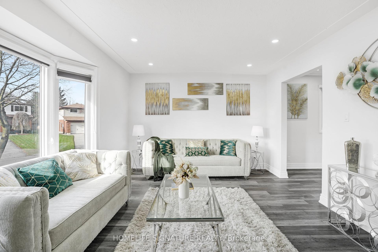
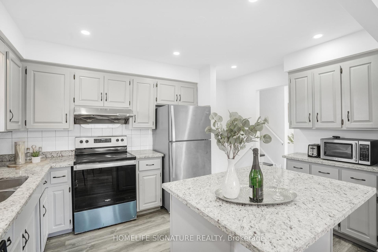
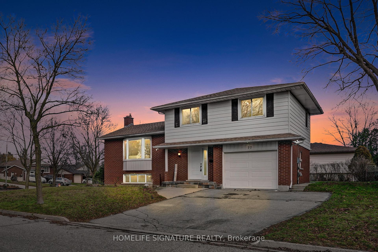
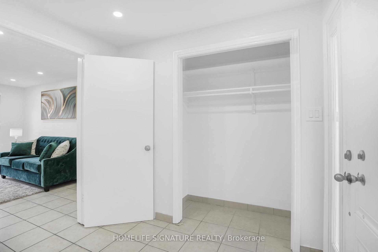
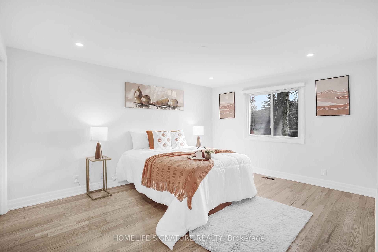
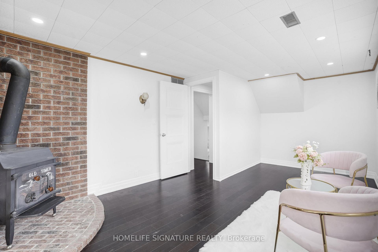
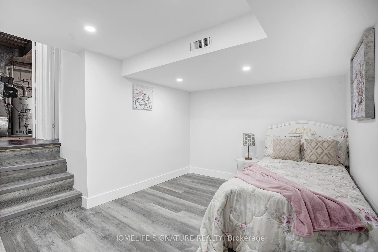
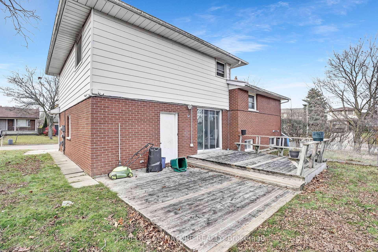
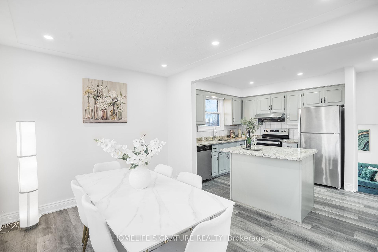
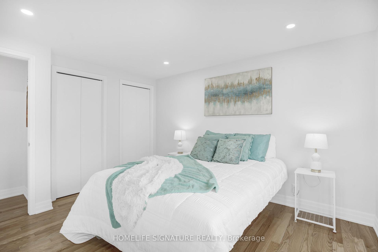
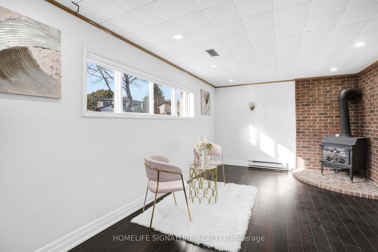
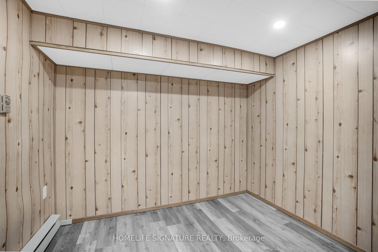
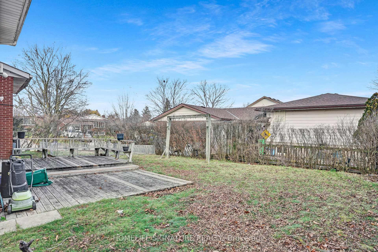
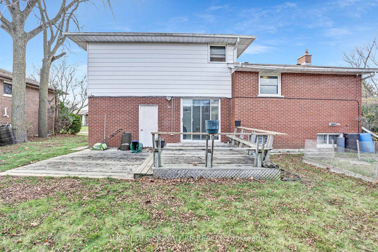
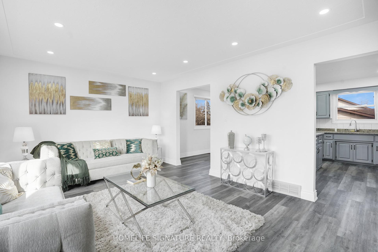
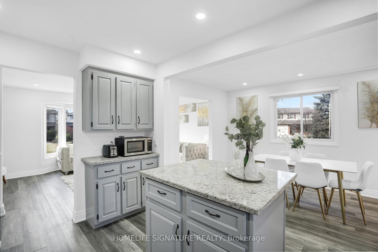
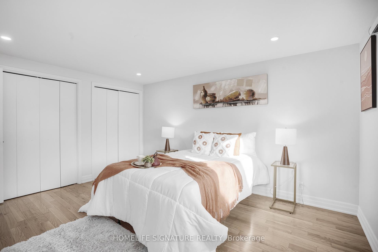
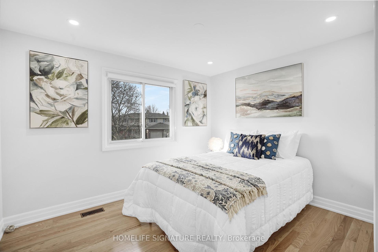
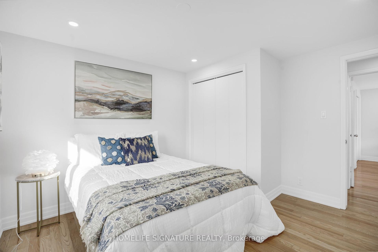
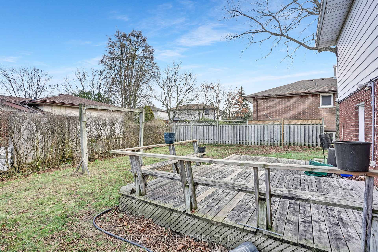




































| Stunning Fully Renovated Home on a Premium Corner Lot Near Conestoga College and Highway 40. Here is a fantastic opportunity to step into the market with this immaculate, fully renovated property, perfectly suited for a growing family or as a lucrative investment. Nestled on a premium corner lot with no sidewalk, this home offers additional space and low maintenance, combining practicality with charm. Conveniently located near Conestoga College - Doon Campus and Highway 401, this home boasts exceptional accessibility and an unbeatable location. Key Features Include: 4 Spacious Bedrooms: Ample space for family living or tenants. 2 Full Washrooms: Modern and tastefully updated. Brand-New Kitchen: Featuring sleek finishes, upgraded cabinetry, and brand-new appliances. Updated Flooring & Fresh Paint: Stylish flooring and a fresh, clean ambiance throughout. Modern Lighting: Elegant pot lights enhance every room. Sauna: A touch of luxury for relaxation and wellness. Separate Living & Family Areas: Spacious layout perfect for entertaining and everyday living. Dedicated Dining Room: Ideal for family meals or formal gatherings. Premium Corner Lot with No Sidewalk: Extra yard space and easier snow removal make this property stand out. Prime Location: Close to Conestoga College, parks, schools, and essential amenities. Previously rented at $4,000/month, this property is an excellent investment with potential for impressive returns. Whether you're seeking a family home or a turnkey rental opportunity, this property is move-in ready and waiting for you to enjoy. Don't miss this incredible opportunity. Schedule your viewing today! |
| Extras: *Situated on a premium corner lot, Carpet Free, Finished Basement* |
| Price | $899,900 |
| Taxes: | $5027.67 |
| Address: | 77 Orchard Mill Cres , Kitchener, N2P 1T2, Ontario |
| Lot Size: | 81.95 x 86.40 (Feet) |
| Directions/Cross Streets: | Doon Valley Dr & Orchard Mill |
| Rooms: | 10 |
| Rooms +: | 4 |
| Bedrooms: | 3 |
| Bedrooms +: | 1 |
| Kitchens: | 1 |
| Family Room: | Y |
| Basement: | Finished |
| Approximatly Age: | 31-50 |
| Property Type: | Detached |
| Style: | Bungalow |
| Exterior: | Alum Siding, Brick |
| Garage Type: | Attached |
| (Parking/)Drive: | Private |
| Drive Parking Spaces: | 4 |
| Pool: | None |
| Approximatly Age: | 31-50 |
| Fireplace/Stove: | Y |
| Heat Source: | Gas |
| Heat Type: | Forced Air |
| Central Air Conditioning: | Central Air |
| Sewers: | Sewers |
| Water: | Municipal |
$
%
Years
This calculator is for demonstration purposes only. Always consult a professional
financial advisor before making personal financial decisions.
| Although the information displayed is believed to be accurate, no warranties or representations are made of any kind. |
| HOMELIFE SIGNATURE REALTY |
- Listing -1 of 0
|
|

Zannatal Ferdoush
Sales Representative
Dir:
647-528-1201
Bus:
647-528-1201
| Virtual Tour | Book Showing | Email a Friend |
Jump To:
At a Glance:
| Type: | Freehold - Detached |
| Area: | Waterloo |
| Municipality: | Kitchener |
| Neighbourhood: | |
| Style: | Bungalow |
| Lot Size: | 81.95 x 86.40(Feet) |
| Approximate Age: | 31-50 |
| Tax: | $5,027.67 |
| Maintenance Fee: | $0 |
| Beds: | 3+1 |
| Baths: | 2 |
| Garage: | 0 |
| Fireplace: | Y |
| Air Conditioning: | |
| Pool: | None |
Locatin Map:
Payment Calculator:

Listing added to your favorite list
Looking for resale homes?

By agreeing to Terms of Use, you will have ability to search up to 242867 listings and access to richer information than found on REALTOR.ca through my website.

