$799,000
Available - For Sale
Listing ID: X9301313
14 Fisher Cres , Hamilton, L9C 4N2, Ontario
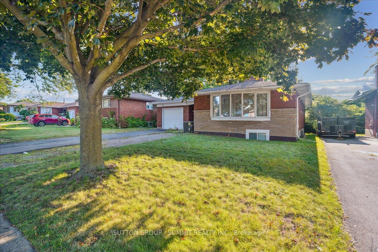
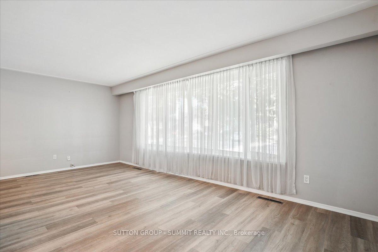
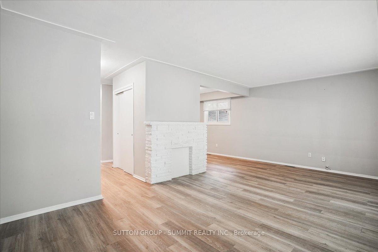
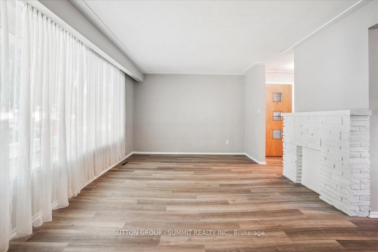
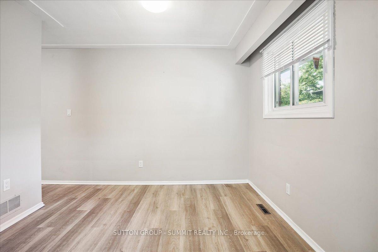
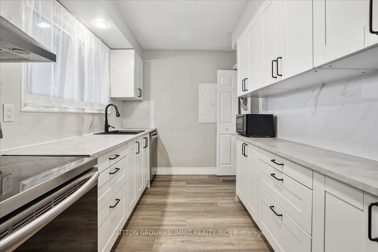
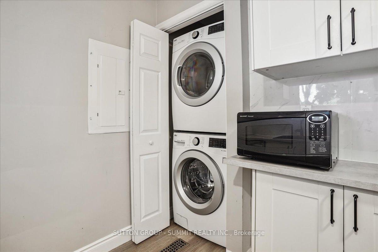
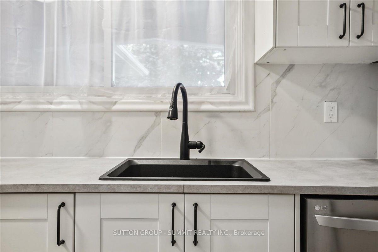
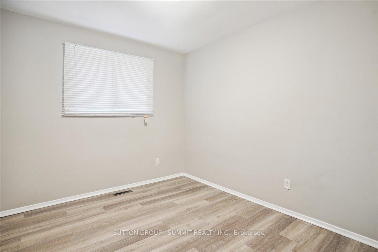
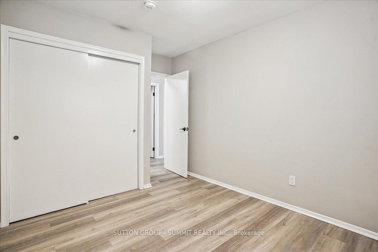
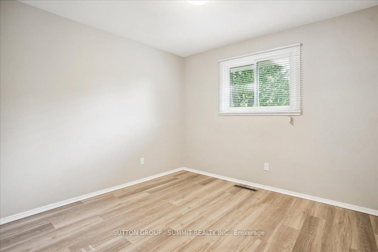
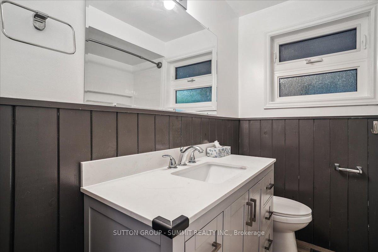
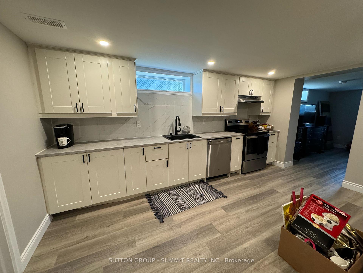
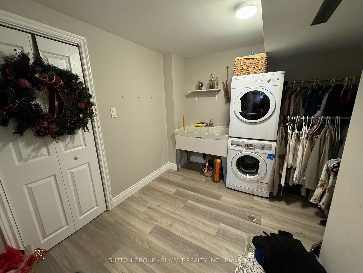
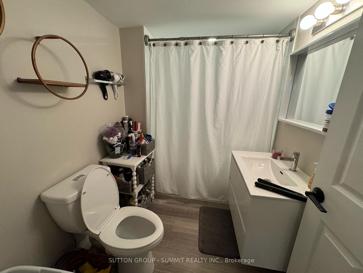
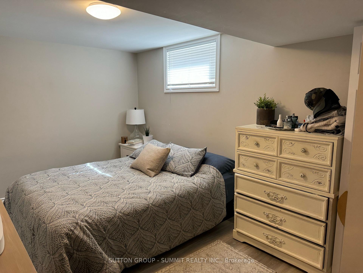
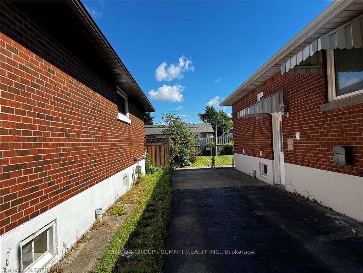
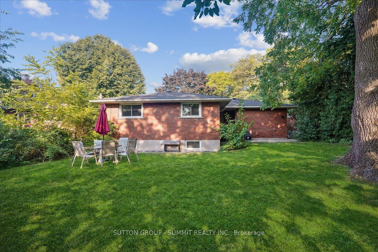
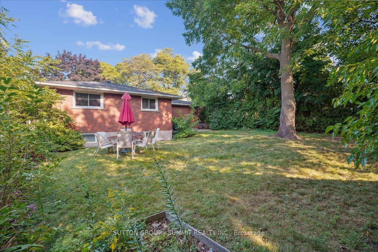
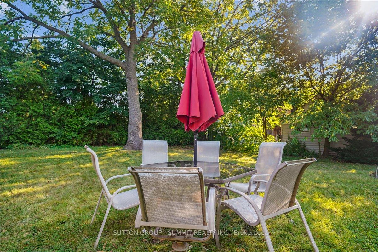
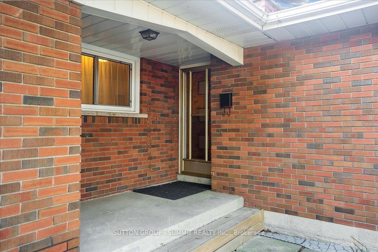
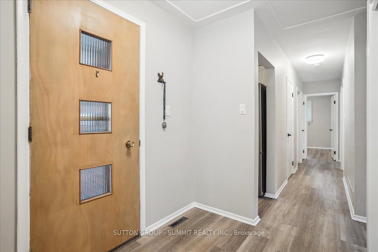
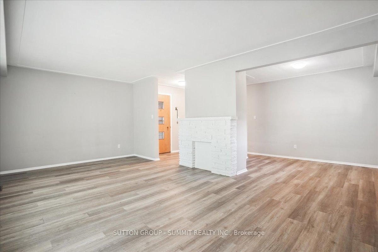
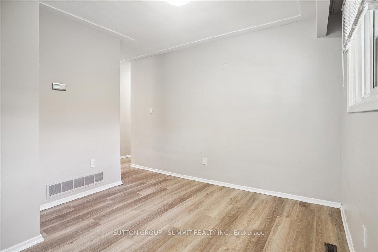
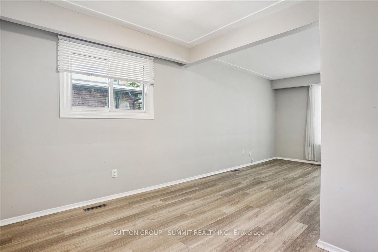
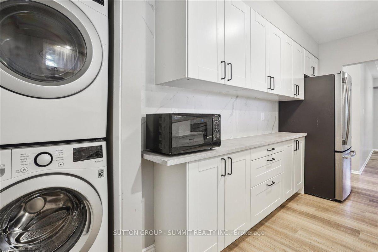
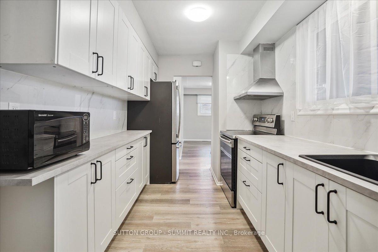
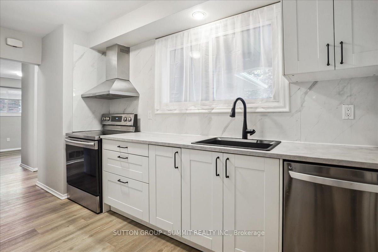
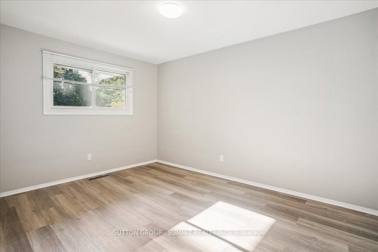
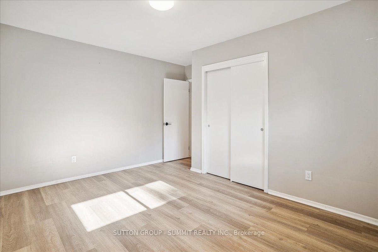
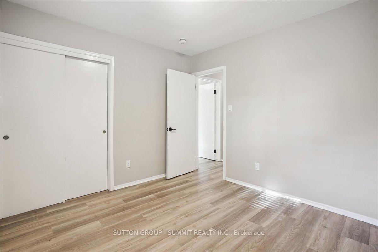
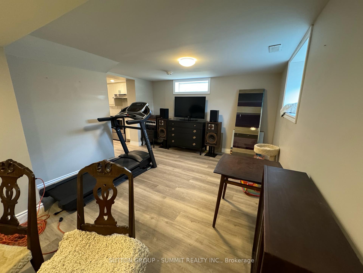
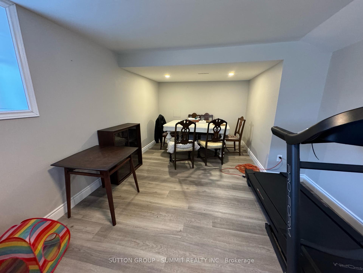
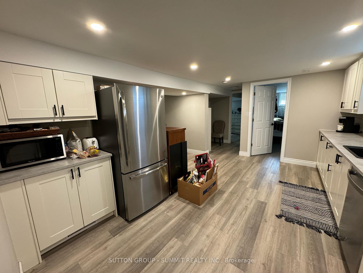
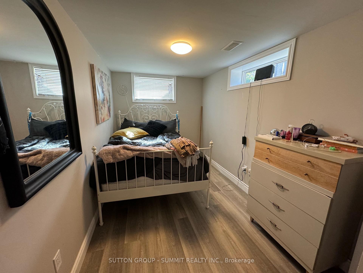
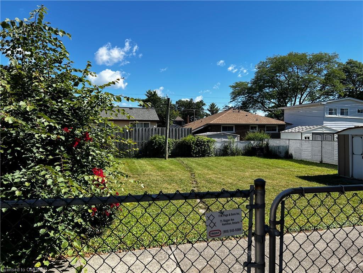




































| Legal Duplex! Discover the charm and comfort of this beautifully upgraded, spacious 3+2 bedroom, 2 bathroom legal duplex, situated in the highly sought-after Westcliffe neighbourhood on Hamilton Mountain. The upper level, currently vacant, features a bright living/dining room, an upgraded kitchen, three generous bedrooms, and a 4-piece bathroom. The lower level, currently tenanted, offers a cozy living room, a fully equipped kitchen, two generously proportioned bedrooms, and another 4-piece bathroom. This residence provides unparalleled comfort and convenience with modern amenities such as stainless steel appliances, a decorative backsplash, and recessed pot lights in the kitchen, creating an inviting atmosphere for cooking and entertaining. The separate laundry facilities within each unit add to the ease of everyday living. Ideally located close to various amenities and just minutes from the LINC, this prime location ensures easy access to shopping, dining, entertainment, and transportation options. Buyer to assume lower Tenant. Basement pics taken prior to current Tenant moving in. Backyard large enough for possible garden suite |
| Price | $799,000 |
| Taxes: | $4881.66 |
| Assessment: | $411000 |
| Assessment Year: | 2024 |
| Address: | 14 Fisher Cres , Hamilton, L9C 4N2, Ontario |
| Lot Size: | 53.51 x 120.00 (Feet) |
| Acreage: | < .50 |
| Directions/Cross Streets: | Garth/W on Bendamere/Fisher |
| Rooms: | 6 |
| Bedrooms: | 3 |
| Bedrooms +: | 2 |
| Kitchens: | 1 |
| Kitchens +: | 1 |
| Family Room: | N |
| Basement: | Finished, Sep Entrance |
| Property Type: | Detached |
| Style: | Bungalow |
| Exterior: | Brick |
| Garage Type: | Attached |
| (Parking/)Drive: | Pvt Double |
| Drive Parking Spaces: | 3 |
| Pool: | None |
| Approximatly Square Footage: | 1100-1500 |
| Property Features: | Golf, Park, Place Of Worship, Public Transit, School |
| Fireplace/Stove: | N |
| Heat Source: | Gas |
| Heat Type: | Forced Air |
| Central Air Conditioning: | Central Air |
| Sewers: | Sewers |
| Water: | Municipal |
$
%
Years
This calculator is for demonstration purposes only. Always consult a professional
financial advisor before making personal financial decisions.
| Although the information displayed is believed to be accurate, no warranties or representations are made of any kind. |
| SUTTON GROUP - SUMMIT REALTY INC. |
- Listing -1 of 0
|
|

Zannatal Ferdoush
Sales Representative
Dir:
647-528-1201
Bus:
647-528-1201
| Book Showing | Email a Friend |
Jump To:
At a Glance:
| Type: | Freehold - Detached |
| Area: | Hamilton |
| Municipality: | Hamilton |
| Neighbourhood: | Westcliffe |
| Style: | Bungalow |
| Lot Size: | 53.51 x 120.00(Feet) |
| Approximate Age: | |
| Tax: | $4,881.66 |
| Maintenance Fee: | $0 |
| Beds: | 3+2 |
| Baths: | 2 |
| Garage: | 0 |
| Fireplace: | N |
| Air Conditioning: | |
| Pool: | None |
Locatin Map:
Payment Calculator:

Listing added to your favorite list
Looking for resale homes?

By agreeing to Terms of Use, you will have ability to search up to 242867 listings and access to richer information than found on REALTOR.ca through my website.

