$839,900
Available - For Sale
Listing ID: X9361758
254 Western Ave , Norfolk, N4B 1S1, Ontario
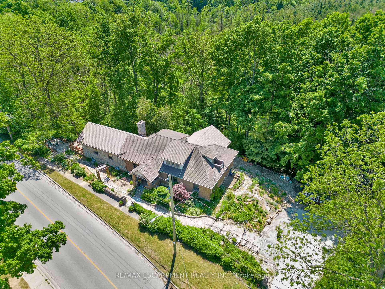
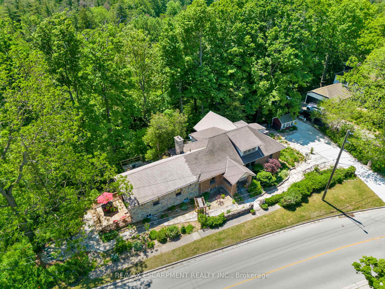
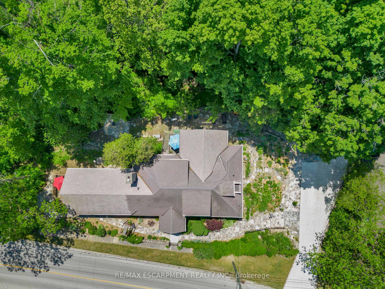
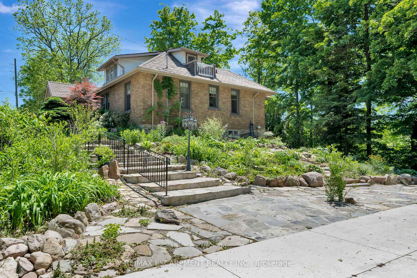
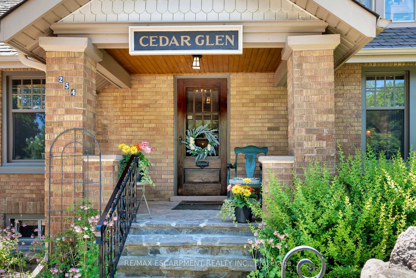
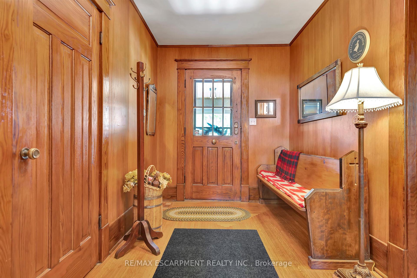
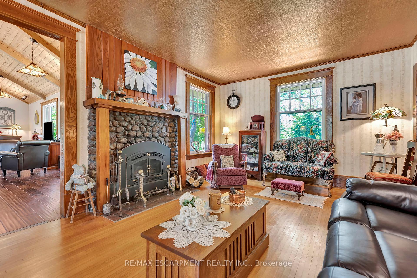
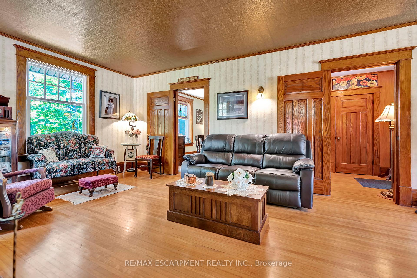
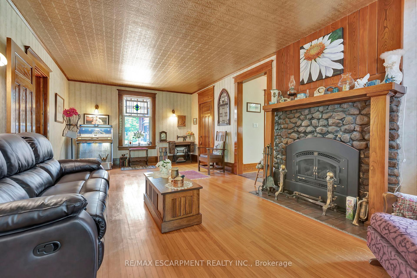
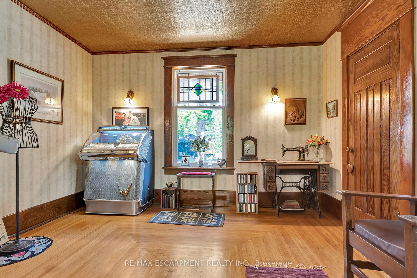
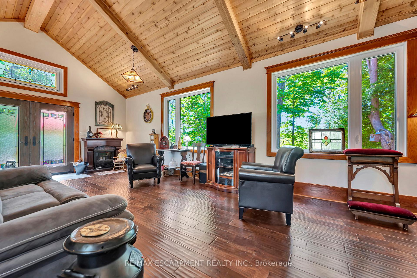
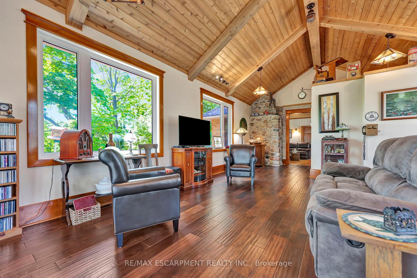
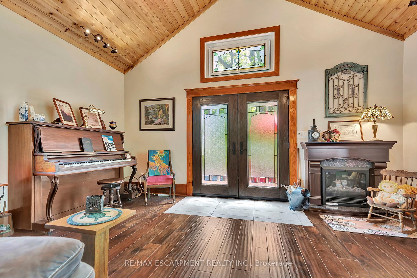
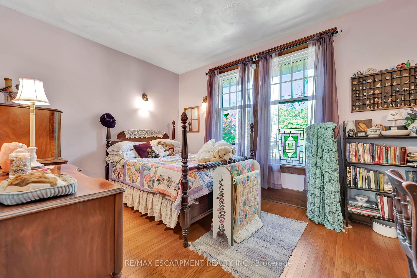
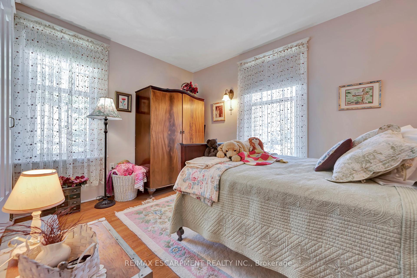
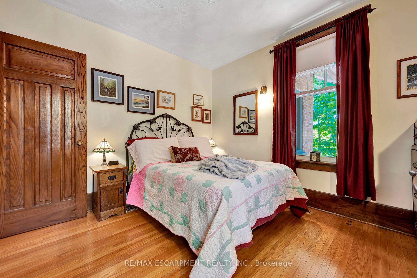
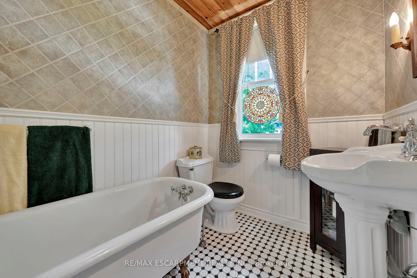
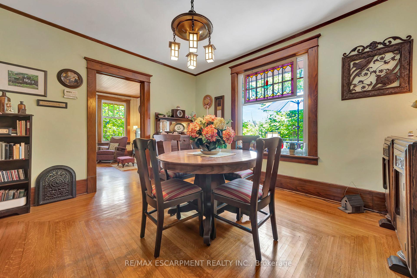
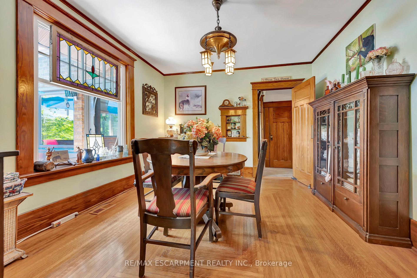
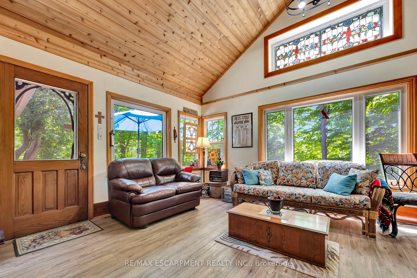
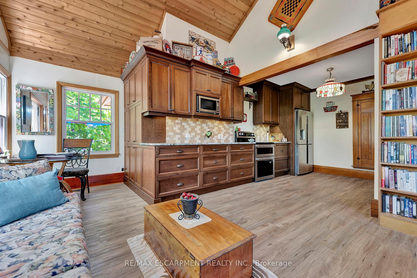
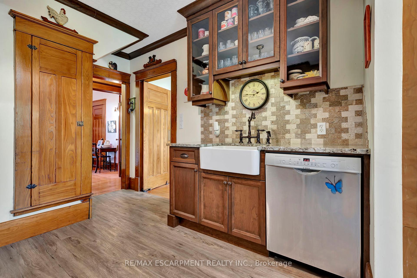
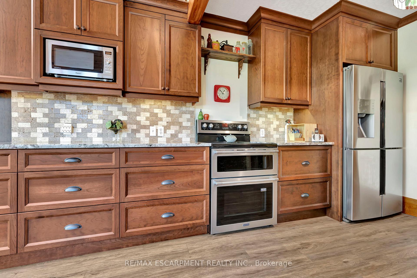
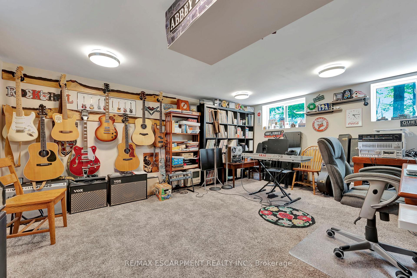
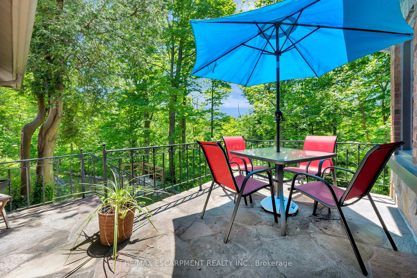
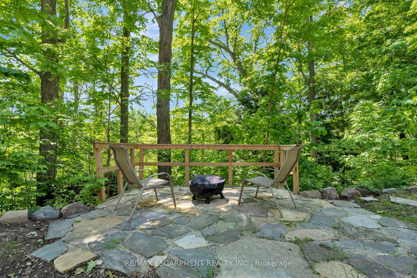
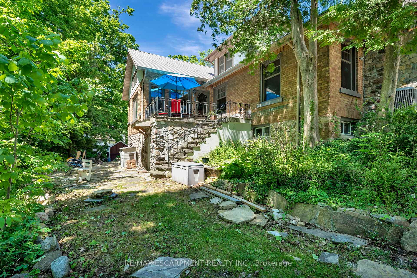
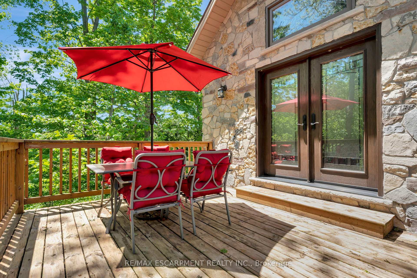
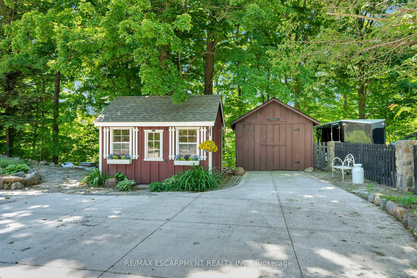
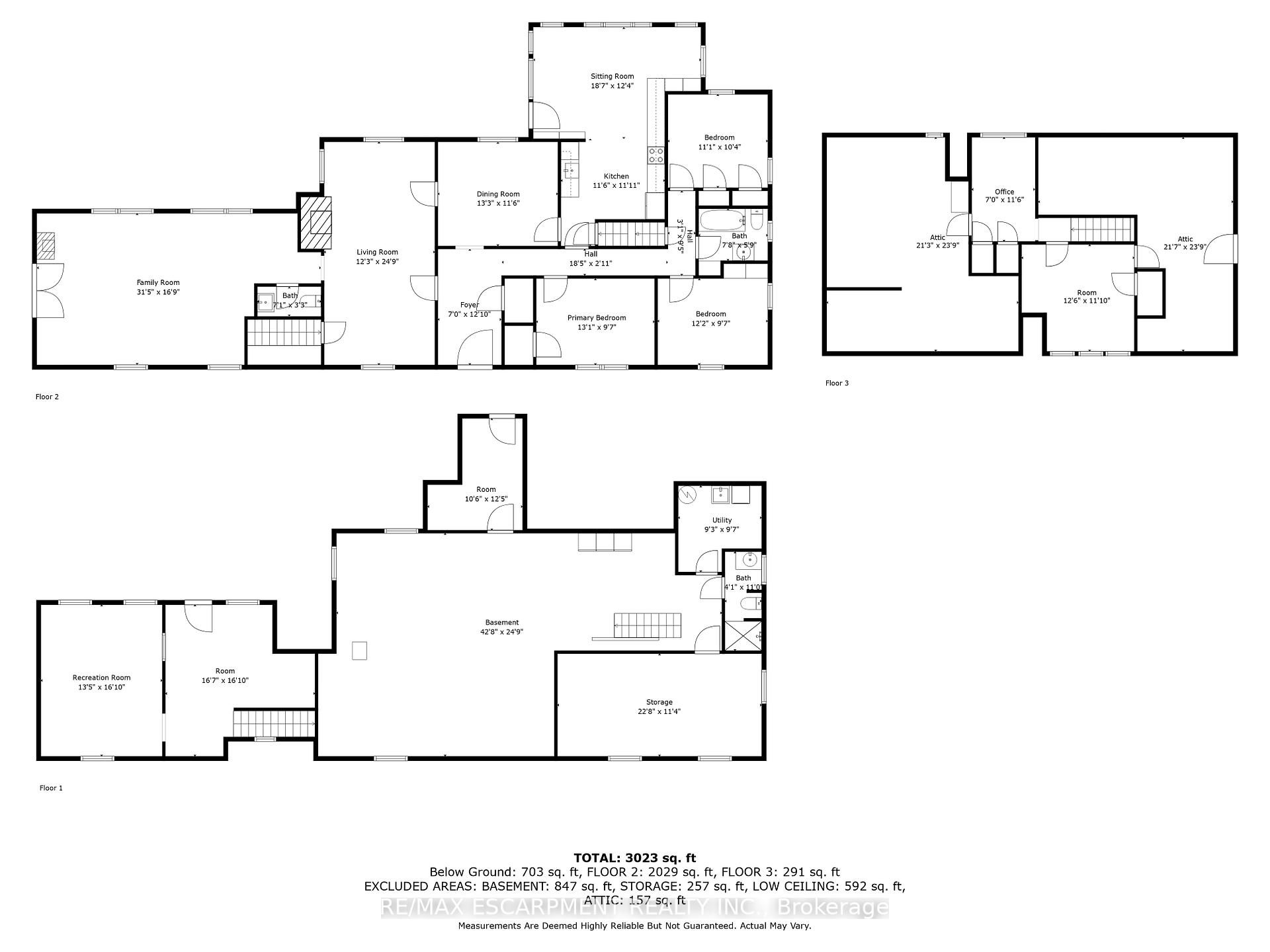
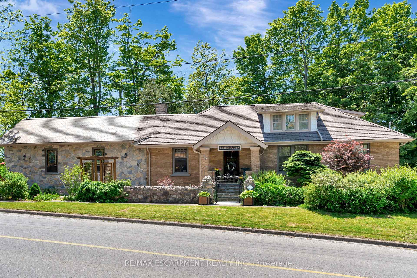
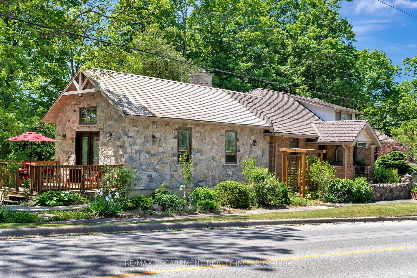
































| Welcome to Cedar Glen.The main floor of this beautiful and charming century home features 3 bedrooms, a powder room, and a 3-pc bath, along with a fabulous great room with a stunning ravine view. The upstairs has a unique layout with two additional bedrooms, ample storage, and a balcony. One basement includes a workshop, a 3-pc bath, and plenty of storage or office space with a walkout. The second basement also has a walkout, two finished rooms suitable for an office, or craft room, use your imagination. Experience the perfect blend of nature, history, and convenience at Cedar Glen. This charming home is ready to welcome you! *Note; roof is Composite |
| Price | $839,900 |
| Taxes: | $3985.24 |
| Assessment: | $323000 |
| Assessment Year: | 2024 |
| Address: | 254 Western Ave , Norfolk, N4B 1S1, Ontario |
| Lot Size: | 380.06 x 208.60 (Feet) |
| Acreage: | .50-1.99 |
| Directions/Cross Streets: | Main St |
| Rooms: | 10 |
| Bedrooms: | 5 |
| Bedrooms +: | |
| Kitchens: | 1 |
| Family Room: | Y |
| Basement: | Full, Sep Entrance |
| Approximatly Age: | 100+ |
| Property Type: | Detached |
| Style: | 1 1/2 Storey |
| Exterior: | Brick, Stone |
| Garage Type: | Detached |
| (Parking/)Drive: | Front Yard |
| Drive Parking Spaces: | 6 |
| Pool: | None |
| Other Structures: | Garden Shed |
| Approximatly Age: | 100+ |
| Approximatly Square Footage: | 2000-2500 |
| Property Features: | Library, Park, Place Of Worship, Public Transit, Ravine, River/Stream |
| Fireplace/Stove: | N |
| Heat Source: | Gas |
| Heat Type: | Forced Air |
| Central Air Conditioning: | Central Air |
| Sewers: | Sewers |
| Water: | Municipal |
$
%
Years
This calculator is for demonstration purposes only. Always consult a professional
financial advisor before making personal financial decisions.
| Although the information displayed is believed to be accurate, no warranties or representations are made of any kind. |
| RE/MAX ESCARPMENT REALTY INC. |
- Listing -1 of 0
|
|

Zannatal Ferdoush
Sales Representative
Dir:
647-528-1201
Bus:
647-528-1201
| Virtual Tour | Book Showing | Email a Friend |
Jump To:
At a Glance:
| Type: | Freehold - Detached |
| Area: | Norfolk |
| Municipality: | Norfolk |
| Neighbourhood: | Delhi |
| Style: | 1 1/2 Storey |
| Lot Size: | 380.06 x 208.60(Feet) |
| Approximate Age: | 100+ |
| Tax: | $3,985.24 |
| Maintenance Fee: | $0 |
| Beds: | 5 |
| Baths: | 3 |
| Garage: | 0 |
| Fireplace: | N |
| Air Conditioning: | |
| Pool: | None |
Locatin Map:
Payment Calculator:

Listing added to your favorite list
Looking for resale homes?

By agreeing to Terms of Use, you will have ability to search up to 242867 listings and access to richer information than found on REALTOR.ca through my website.

