$814,000
Available - For Sale
Listing ID: X9369487
88 Rand St , Hamilton, L8J 1A8, Ontario
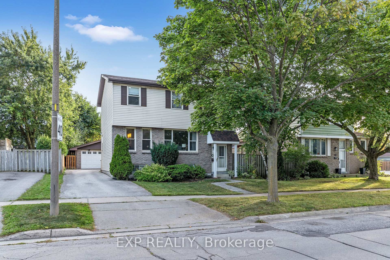
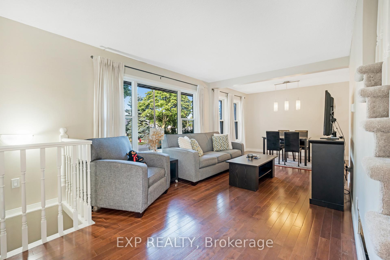
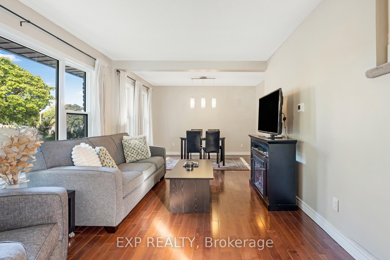
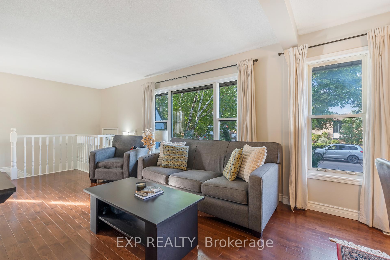
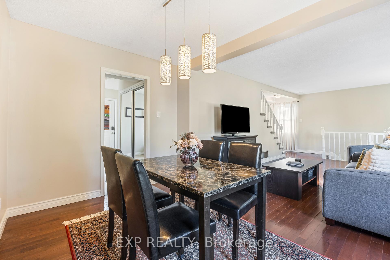
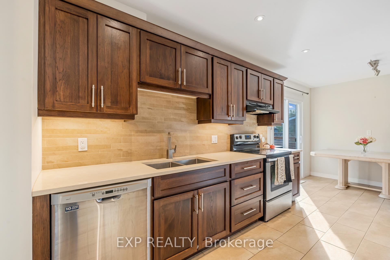
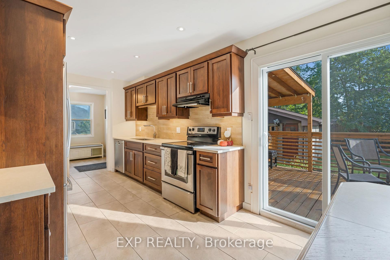
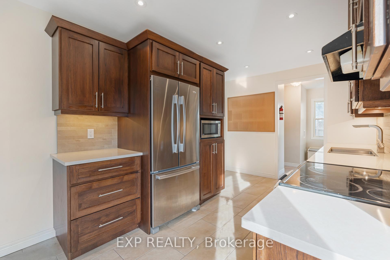
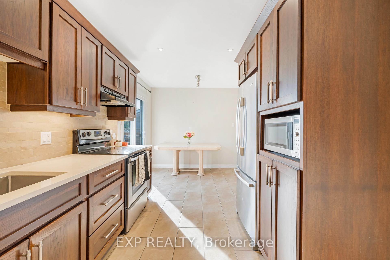
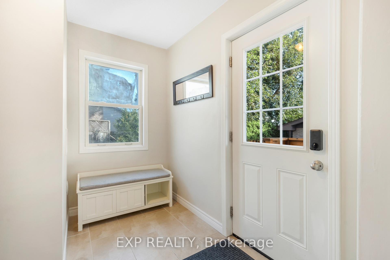
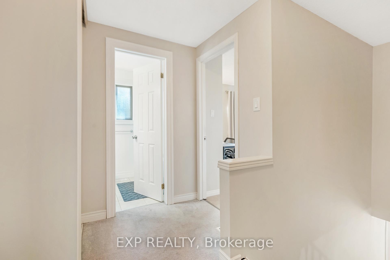
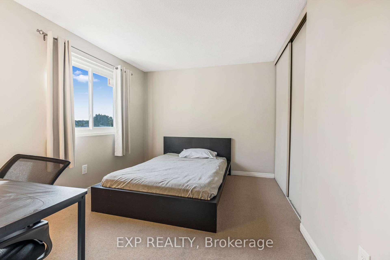
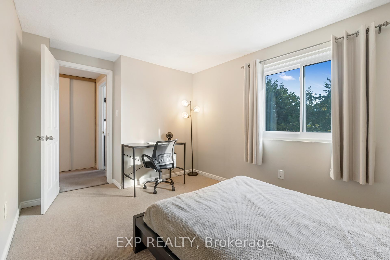
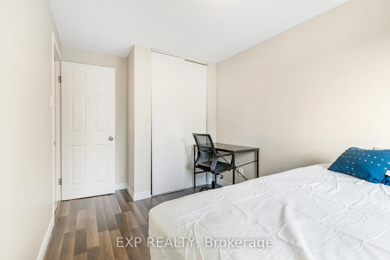
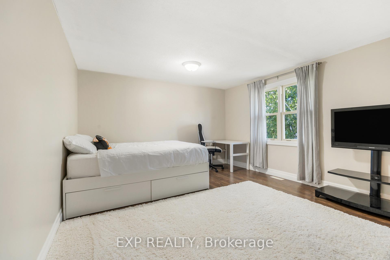
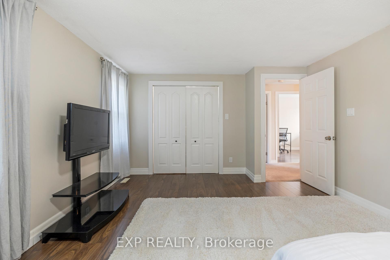
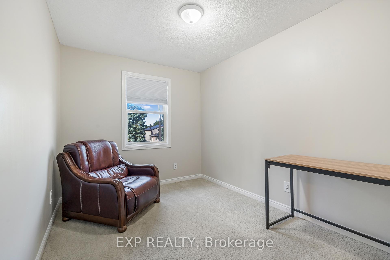
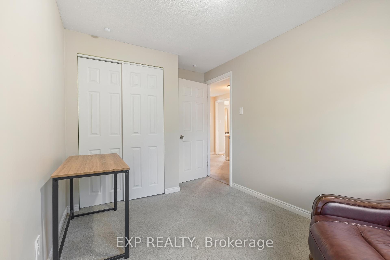
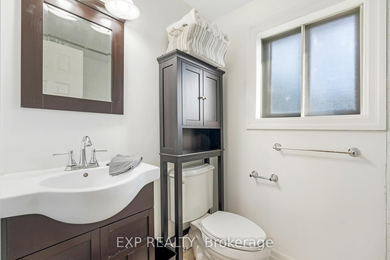
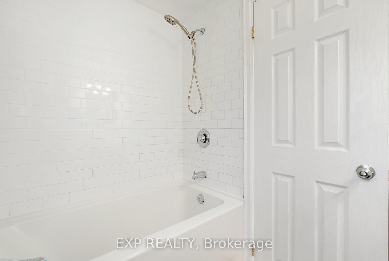
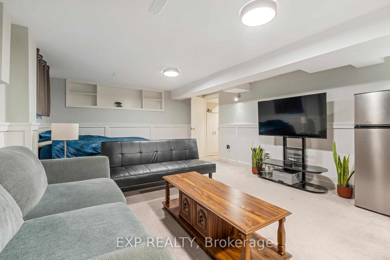
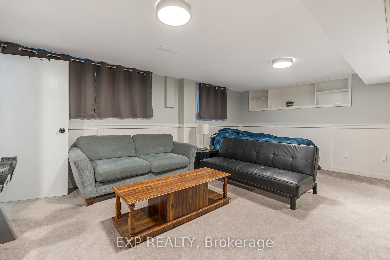
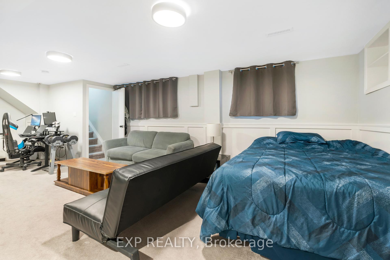
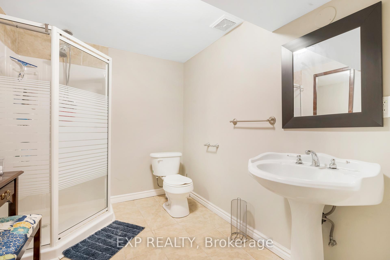
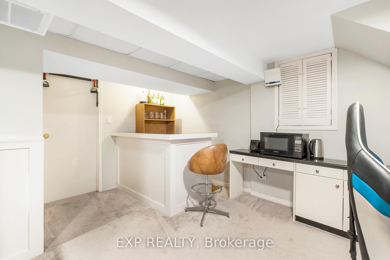
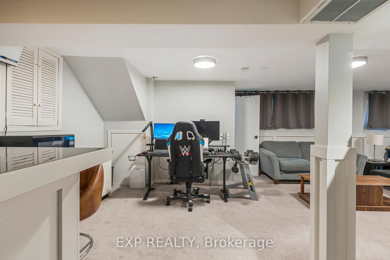
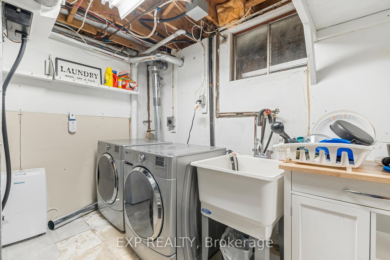
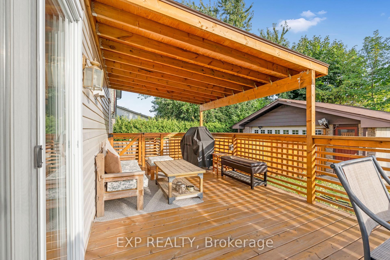
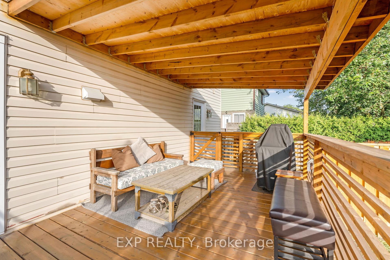
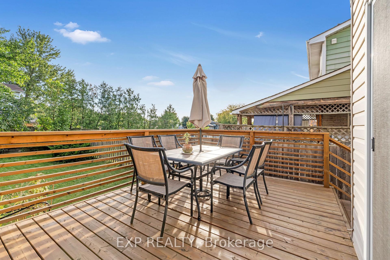
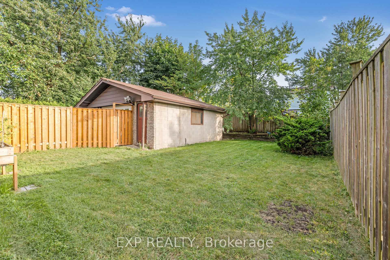
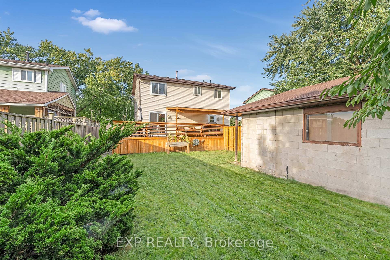
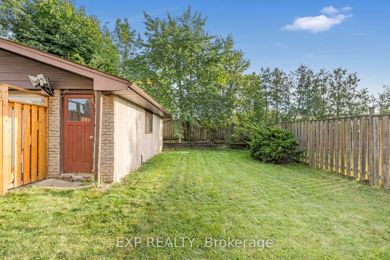
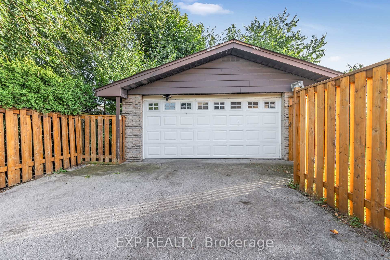
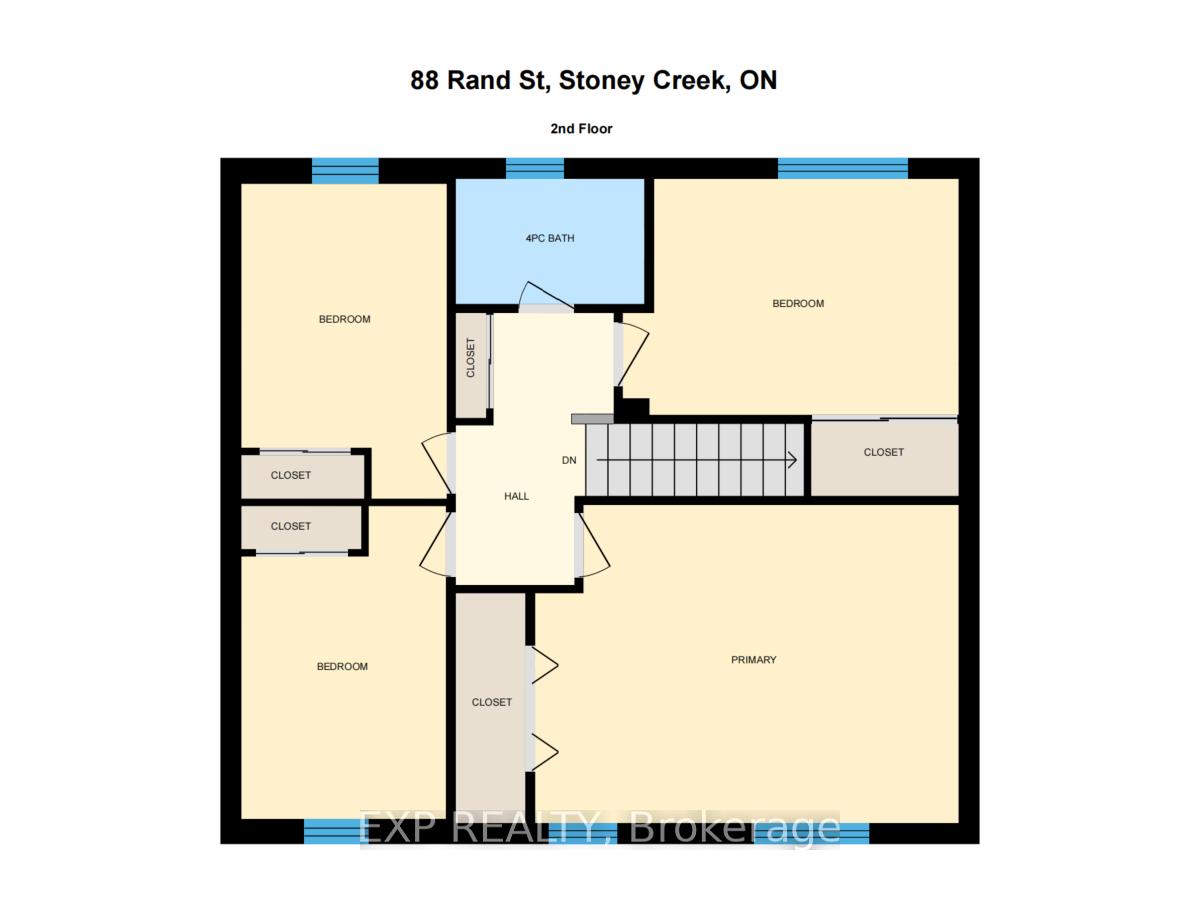
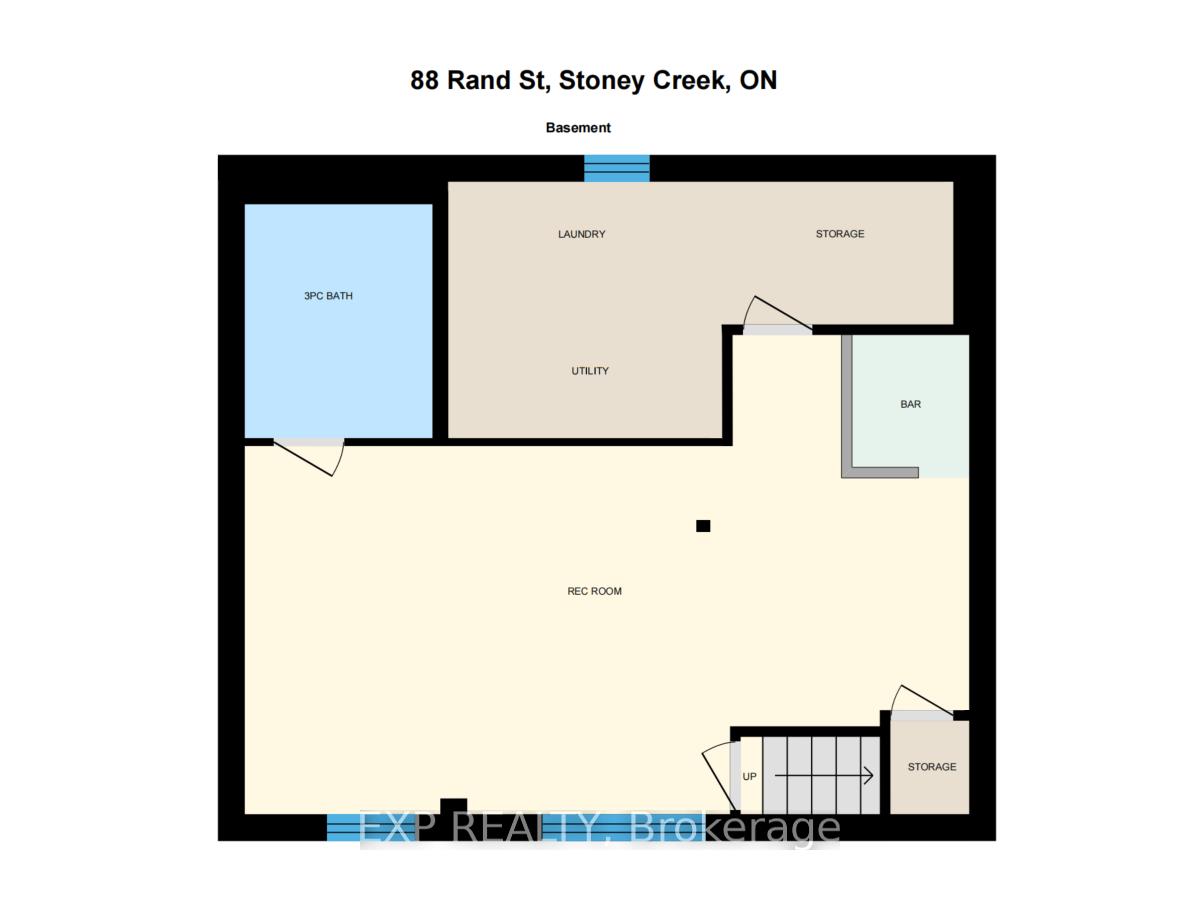
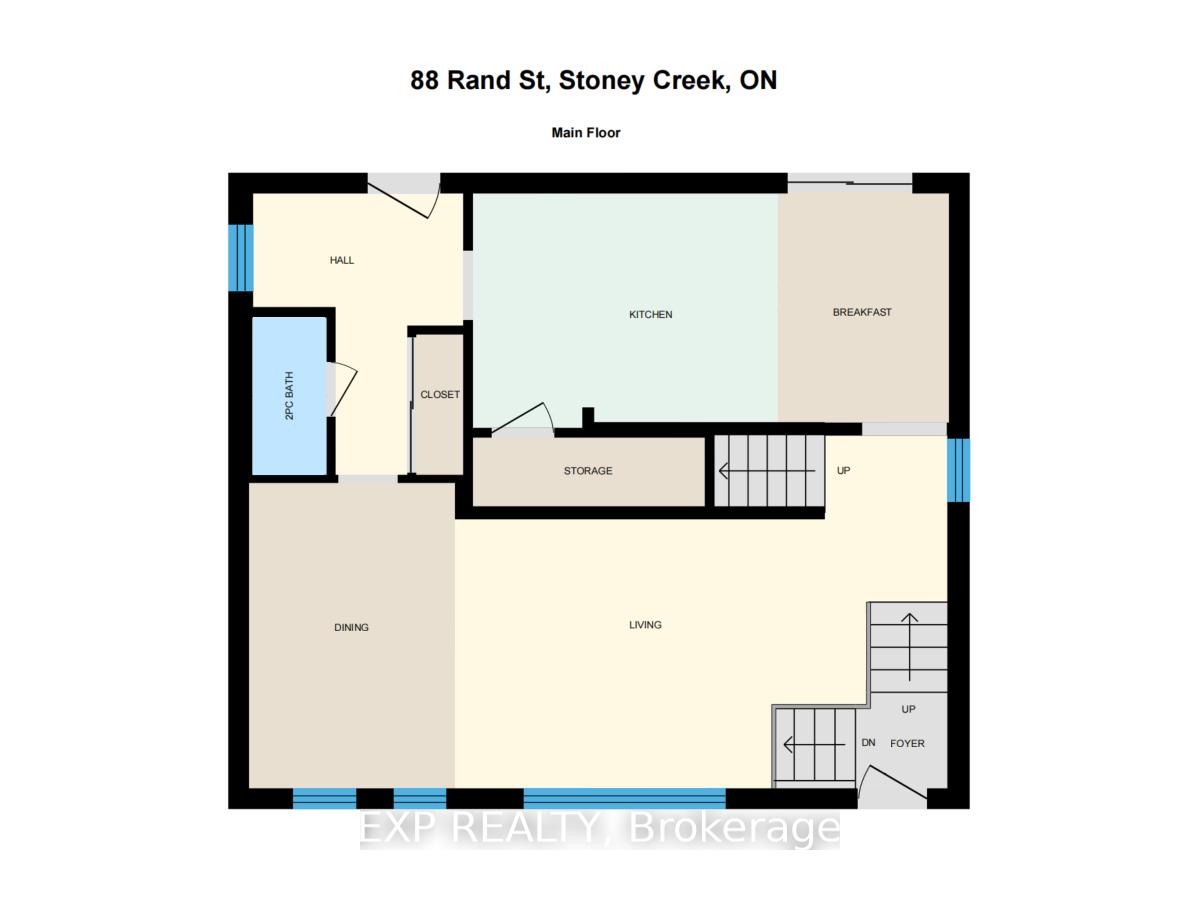





































| Welcome to 88 Rand Street A Stunning 2-Storey Family Home! This beautifully 4-bed, 2.5-bath home offers over 2,200 sq ft of comfortable living space. You'll love the quality finishes throughout, including abundant natural light, elegant light fixtures and pot lights, rich hardwood flooring, & a convenient rear entrance. Step inside to discover a gourmet kitchen, complete with stainless steel appliances, quartz countertops, a tile backsplash, and a modern double undermount sink. The rich wood cabinetry pairs perfectly with a large walk-in pantry, offering ample storage space. The main floor also features a stylish powder room, along with an open-concept living & dining area. Upstairs, a spacious primary bedroom with a large closet, plus 3 additional well-sized bedrooms & a sleek 4-piece bath. Finished basement offers more living space, 3-piece bath, laundry room, & generously sized rec room or additional bedroom, with wainscotting & a bar. Outside a fully fenced backyard oasis, large deck, covered pergola, a patio area, & mature trees that offer plenty of privacy. This outdoor space is perfect for gatherings &relaxation. Bonus features, detached double garage with a 100-amp service, a private driveway with space for 2 cars. Located on the sought-after Stoney Creek Mountain, this home is just steps from schools, parks, restaurants, shopping, & provides easy highway access for commuters. Don't miss this incredible opportunity contact us today! |
| Price | $814,000 |
| Taxes: | $4600.00 |
| Assessment: | $362000 |
| Assessment Year: | 2023 |
| Address: | 88 Rand St , Hamilton, L8J 1A8, Ontario |
| Lot Size: | 50.12 x 105.25 (Feet) |
| Acreage: | < .50 |
| Directions/Cross Streets: | Head west on Mud St W toward Echovalley Dr Turn left onto Isaac Brock Dr Turn left onto William John |
| Rooms: | 8 |
| Bedrooms: | 4 |
| Bedrooms +: | |
| Kitchens: | 1 |
| Family Room: | Y |
| Basement: | Finished |
| Approximatly Age: | 31-50 |
| Property Type: | Detached |
| Style: | 2-Storey |
| Exterior: | Brick, Vinyl Siding |
| Garage Type: | Detached |
| (Parking/)Drive: | Private |
| Drive Parking Spaces: | 4 |
| Pool: | None |
| Approximatly Age: | 31-50 |
| Approximatly Square Footage: | 1500-2000 |
| Fireplace/Stove: | N |
| Heat Source: | Gas |
| Heat Type: | Forced Air |
| Central Air Conditioning: | Central Air |
| Laundry Level: | Lower |
| Elevator Lift: | N |
| Sewers: | Sewers |
| Water: | Municipal |
| Utilities-Cable: | Y |
| Utilities-Hydro: | Y |
| Utilities-Gas: | Y |
| Utilities-Telephone: | Y |
$
%
Years
This calculator is for demonstration purposes only. Always consult a professional
financial advisor before making personal financial decisions.
| Although the information displayed is believed to be accurate, no warranties or representations are made of any kind. |
| EXP REALTY |
- Listing -1 of 0
|
|

Zannatal Ferdoush
Sales Representative
Dir:
647-528-1201
Bus:
647-528-1201
| Virtual Tour | Book Showing | Email a Friend |
Jump To:
At a Glance:
| Type: | Freehold - Detached |
| Area: | Hamilton |
| Municipality: | Hamilton |
| Neighbourhood: | Stoney Creek Mountain |
| Style: | 2-Storey |
| Lot Size: | 50.12 x 105.25(Feet) |
| Approximate Age: | 31-50 |
| Tax: | $4,600 |
| Maintenance Fee: | $0 |
| Beds: | 4 |
| Baths: | 3 |
| Garage: | 0 |
| Fireplace: | N |
| Air Conditioning: | |
| Pool: | None |
Locatin Map:
Payment Calculator:

Listing added to your favorite list
Looking for resale homes?

By agreeing to Terms of Use, you will have ability to search up to 242867 listings and access to richer information than found on REALTOR.ca through my website.

