$949,888
Available - For Sale
Listing ID: X9513812
4116 Fly Rd , Lincoln, L0R 1G0, Ontario
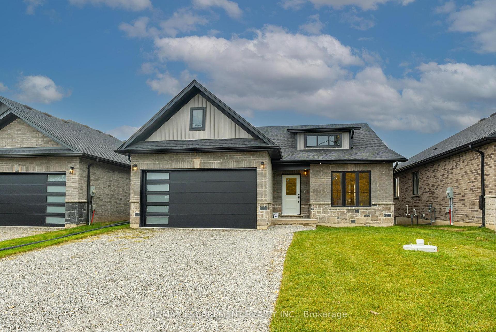
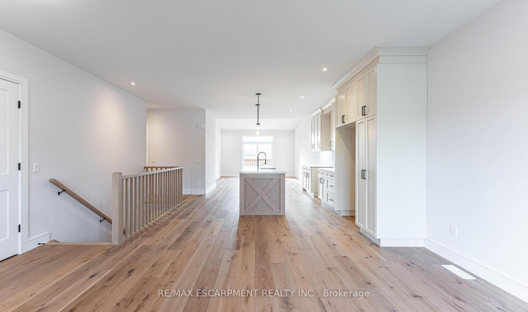
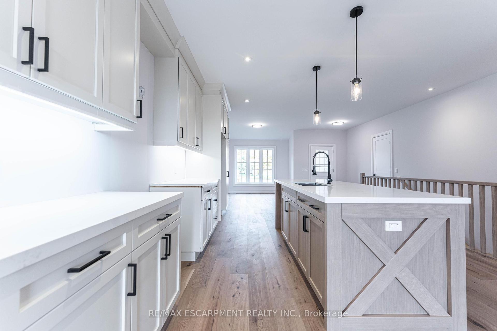
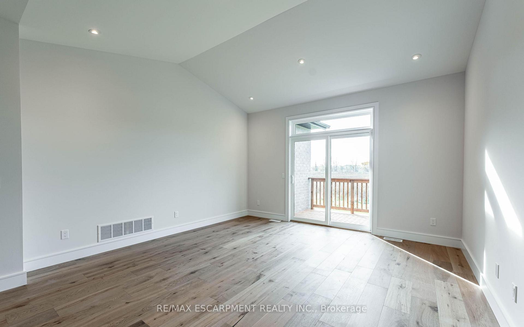
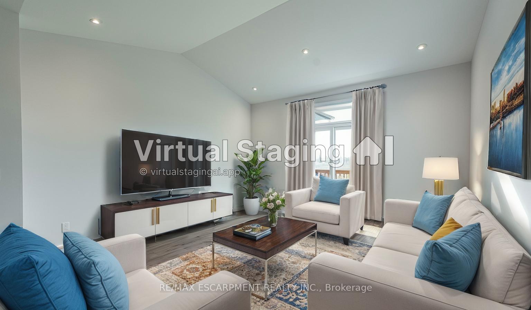
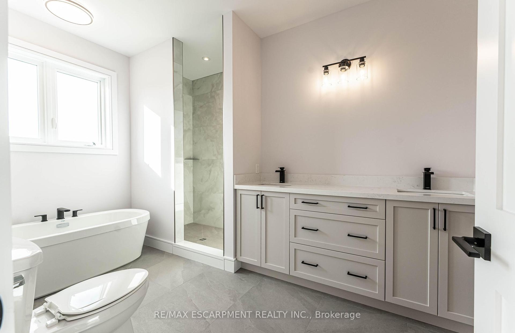
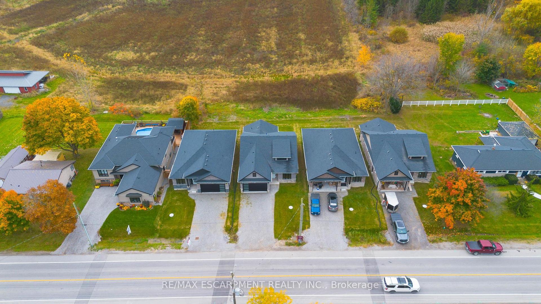
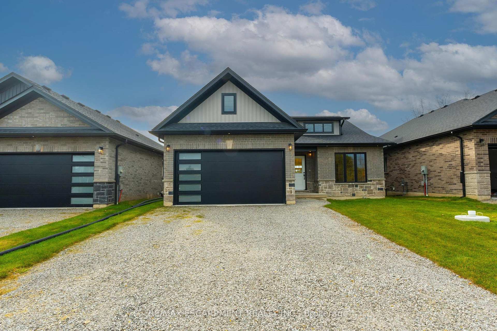
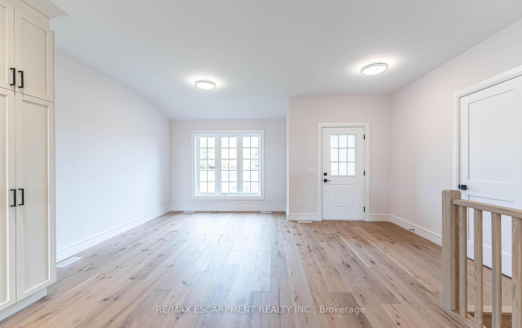
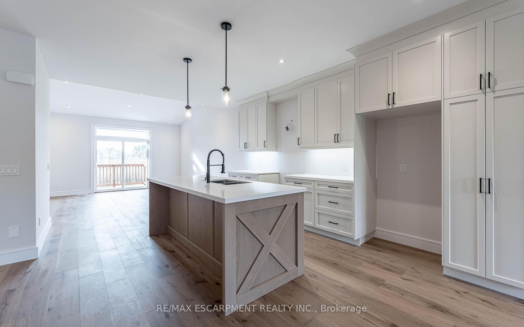
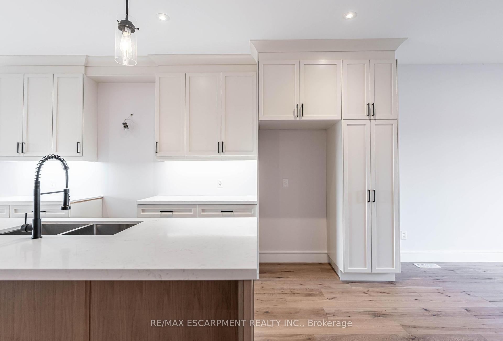
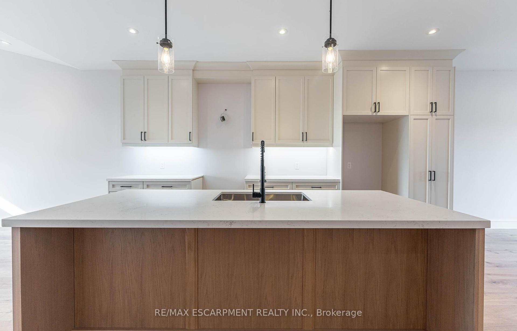
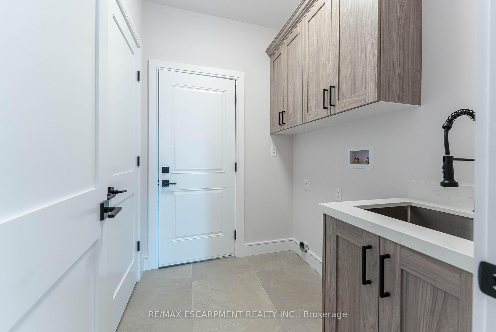
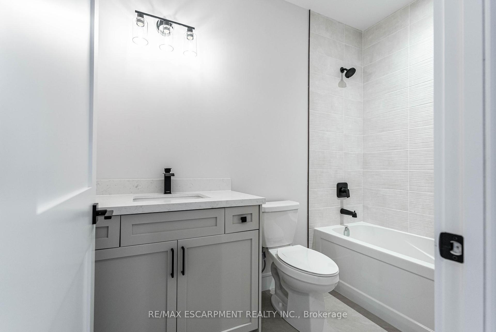
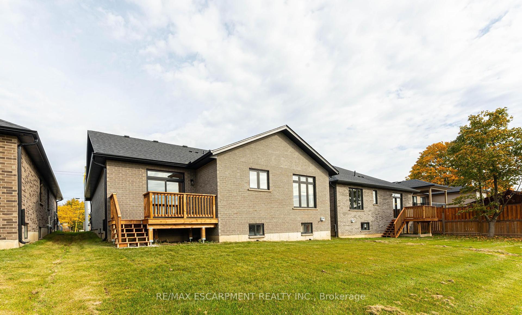
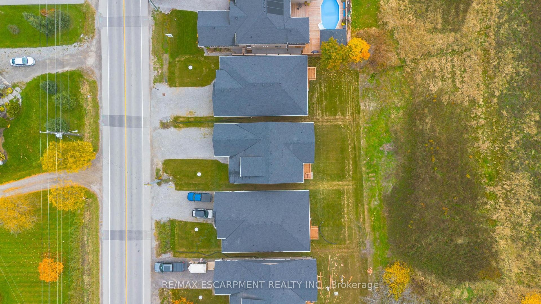
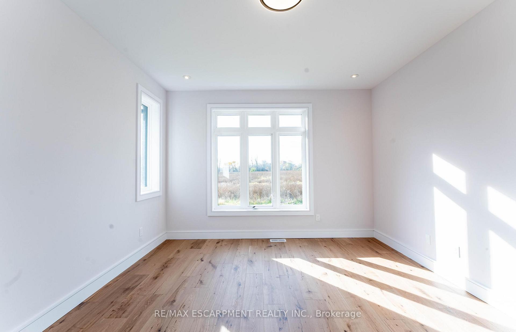
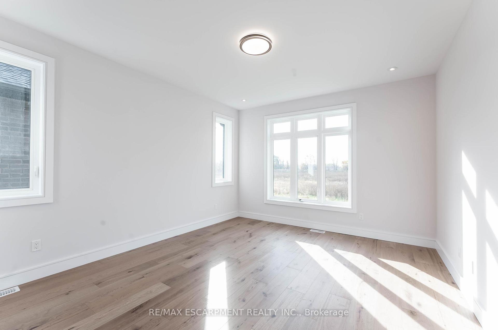
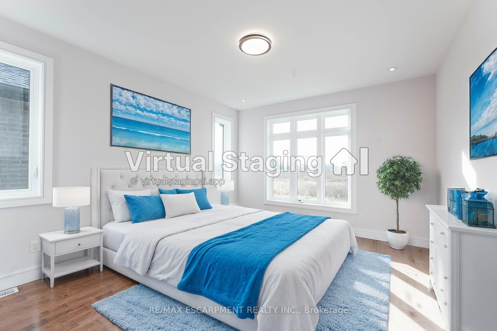
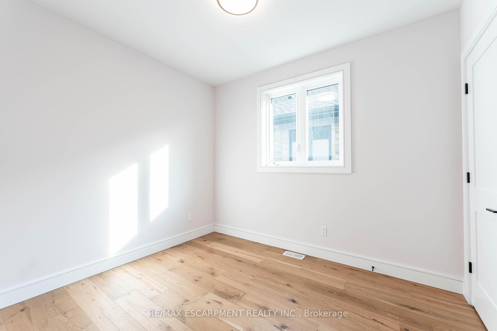
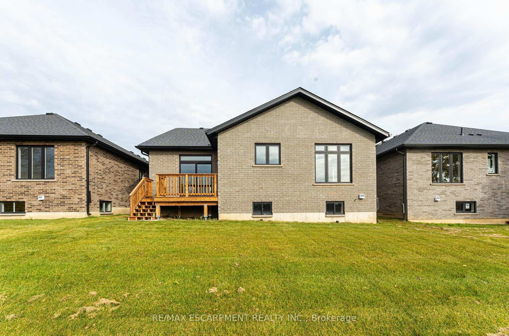





















| This stunning, brand-new 3-bedroom bungalow is nestled on a serene lot with picturesque views of rolling farmland. A perfect blend of modern elegance and country charm, this home offers a spacious, open-concept layout with engineered oak hardwood flooring throughout, creating a warm and inviting atmosphere. The living area is flooded with natural light, while the kitchen boasts sleek quartz countertops, ample storage, and a spacious island, ideal for entertaining or family gatherings. With a two-car garage, this property provides ample parking and storage space. Imagine unwinding in this tranquil setting, surrounded by peaceful rural landscapes, yet with the luxury of modern finishes and premium craftsmanship at every turn. Buyers can qualify for a bank rate less than 20% with a 30-year amortization on new construction homes instead of the typical 25-year. Property comes with full Tarion! |
| Price | $949,888 |
| Taxes: | $0.00 |
| Address: | 4116 Fly Rd , Lincoln, L0R 1G0, Ontario |
| Lot Size: | 45.41 x 120.83 (Feet) |
| Directions/Cross Streets: | Fly Rd & Campden Rd |
| Rooms: | 6 |
| Bedrooms: | 3 |
| Bedrooms +: | |
| Kitchens: | 1 |
| Family Room: | Y |
| Basement: | Full, Unfinished |
| Approximatly Age: | New |
| Property Type: | Detached |
| Style: | Bungalow |
| Exterior: | Brick, Vinyl Siding |
| Garage Type: | Detached |
| (Parking/)Drive: | Pvt Double |
| Drive Parking Spaces: | 2 |
| Pool: | None |
| Approximatly Age: | New |
| Approximatly Square Footage: | 1500-2000 |
| Fireplace/Stove: | N |
| Heat Source: | Gas |
| Heat Type: | Forced Air |
| Central Air Conditioning: | None |
| Sewers: | Sewers |
| Water: | Other |
| Water Supply Types: | Cistern |
$
%
Years
This calculator is for demonstration purposes only. Always consult a professional
financial advisor before making personal financial decisions.
| Although the information displayed is believed to be accurate, no warranties or representations are made of any kind. |
| RE/MAX ESCARPMENT REALTY INC. |
- Listing -1 of 0
|
|

Zannatal Ferdoush
Sales Representative
Dir:
647-528-1201
Bus:
647-528-1201
| Book Showing | Email a Friend |
Jump To:
At a Glance:
| Type: | Freehold - Detached |
| Area: | Niagara |
| Municipality: | Lincoln |
| Neighbourhood: | 983 - Escarpment |
| Style: | Bungalow |
| Lot Size: | 45.41 x 120.83(Feet) |
| Approximate Age: | New |
| Tax: | $0 |
| Maintenance Fee: | $0 |
| Beds: | 3 |
| Baths: | 2 |
| Garage: | 0 |
| Fireplace: | N |
| Air Conditioning: | |
| Pool: | None |
Locatin Map:
Payment Calculator:

Listing added to your favorite list
Looking for resale homes?

By agreeing to Terms of Use, you will have ability to search up to 242867 listings and access to richer information than found on REALTOR.ca through my website.

