$1,545,000
Available - For Sale
Listing ID: X9515655
1357 KITCHENER Ave , Hunt Club - South Keys and Area, K1V 6W1, Ontario
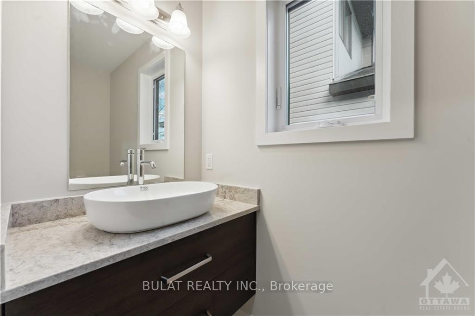
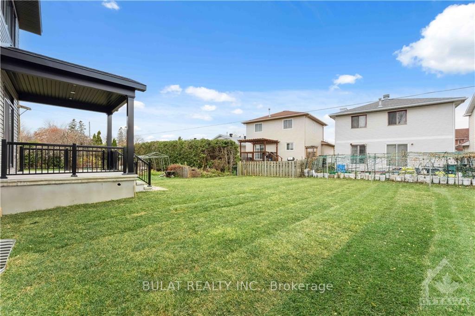
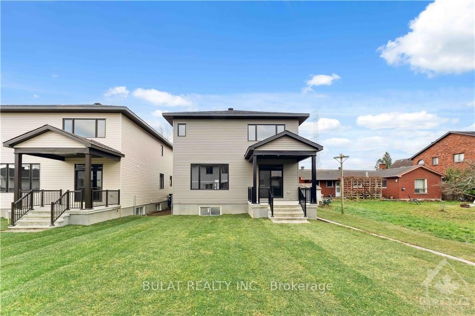
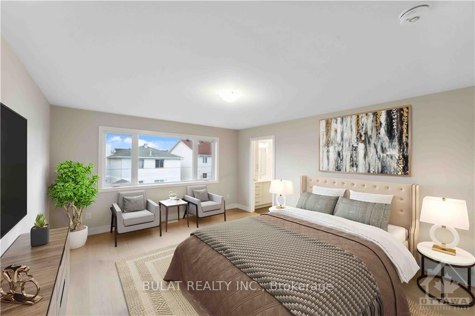
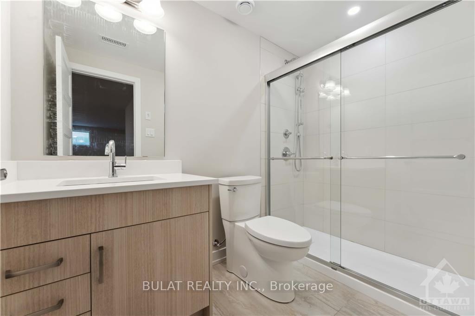
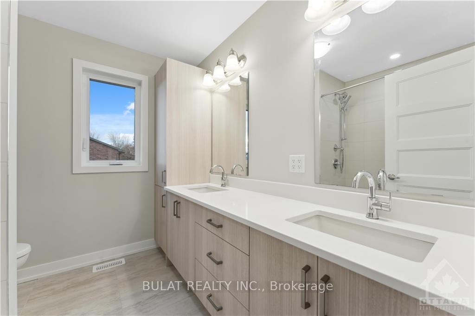
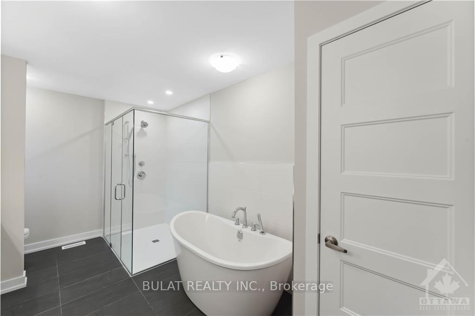
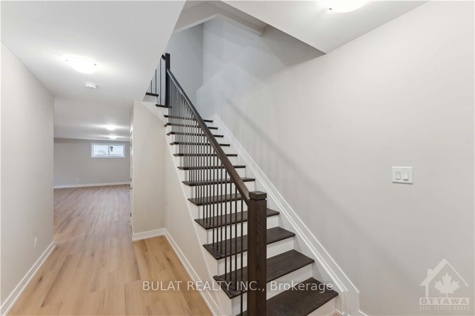
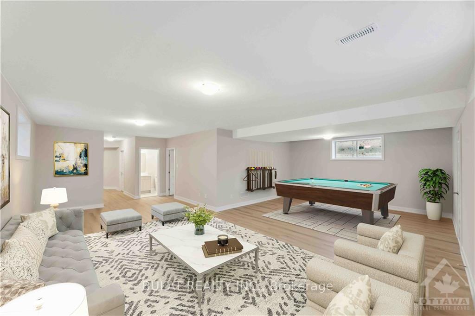
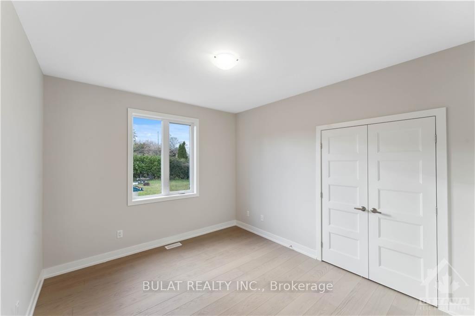
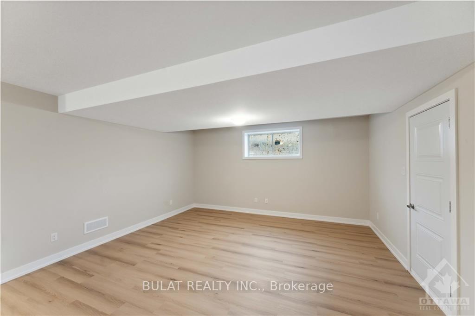
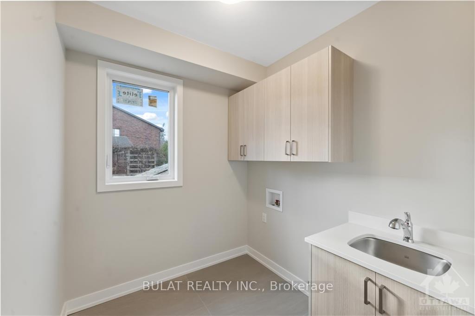
















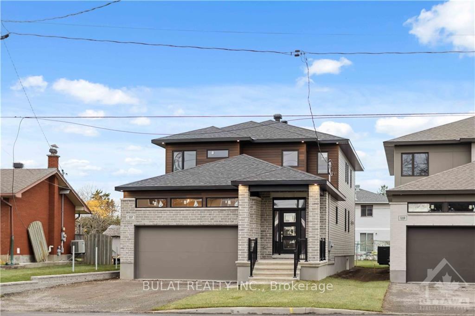
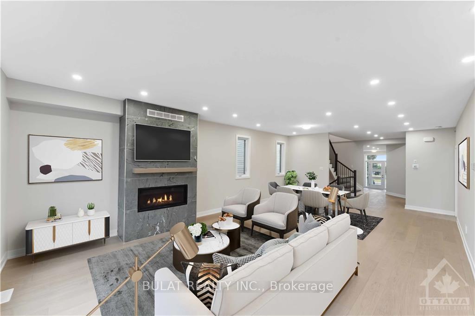
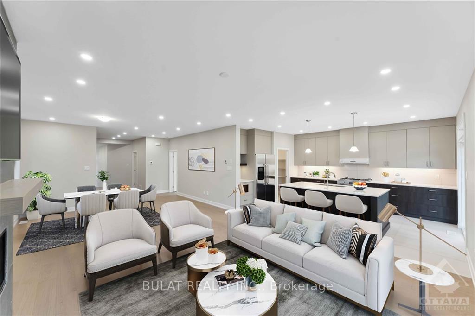
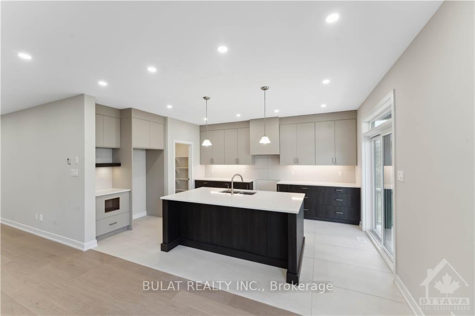
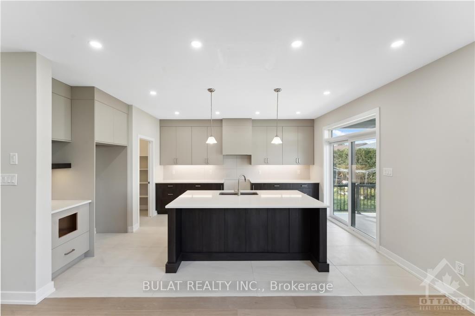
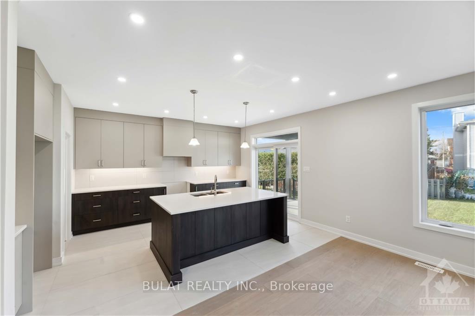






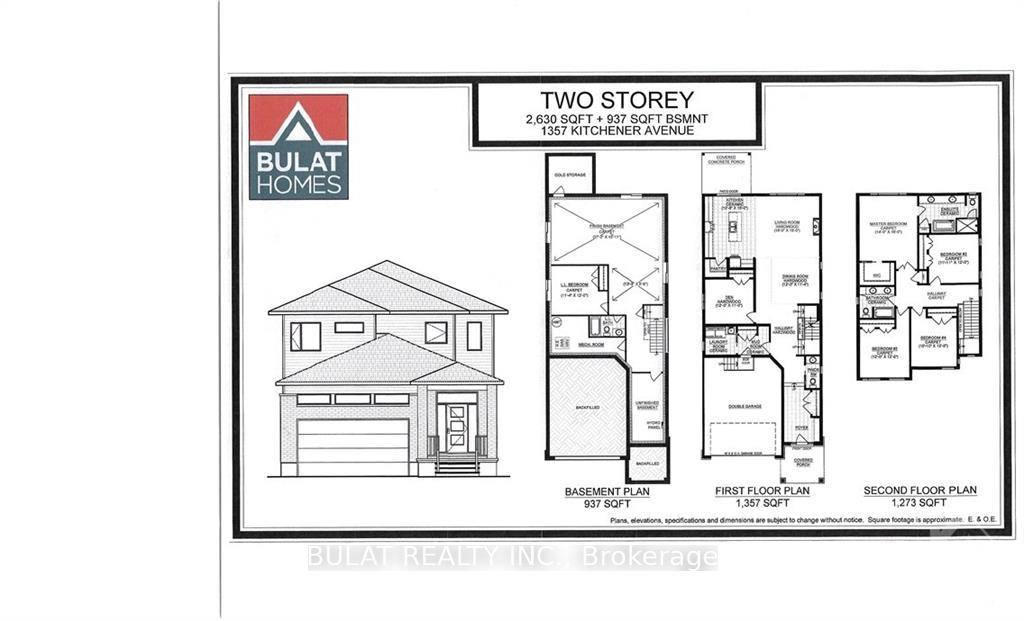








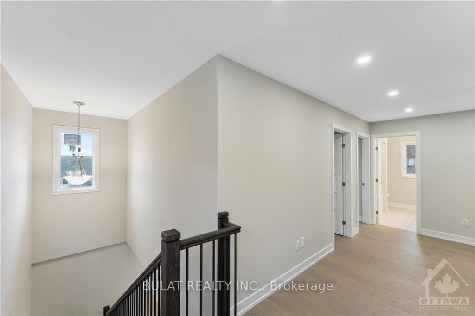
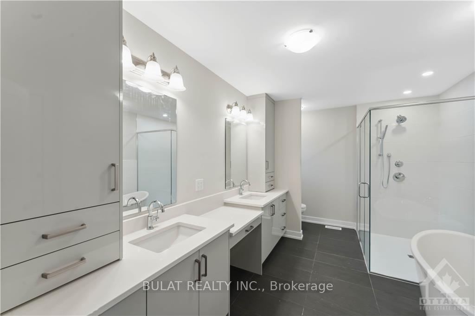
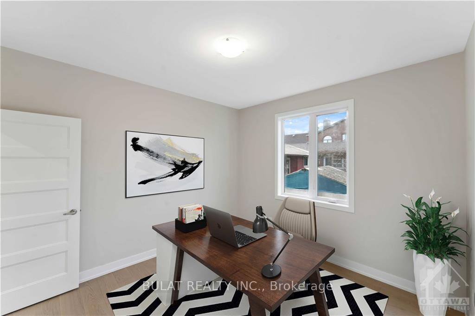
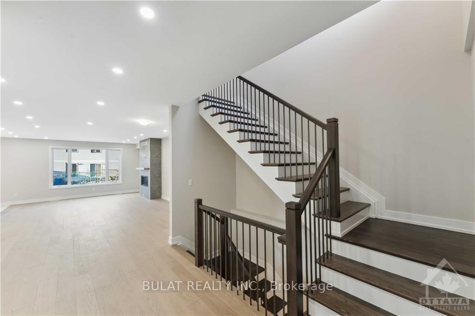
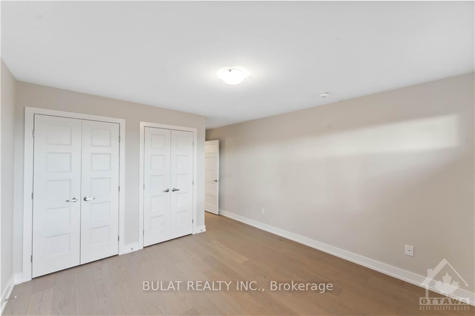


































































| Flooring: Tile, MOVE IN READY! Bulat Homes energy star certified modern open concept with massive windows. This 4 + 1 bedrm, 3.5 bath, main fl den & laundry plus a finished basement incls. full bath, bedrm/2nd office, cold storage, family room/in-law or teen retreat. Bulat Homes has included all the upgrades you could want.To name a few: Hardwood & ceramic, hardwood staircases, 9ft ceilings on main, upgraded Laurysen chef's kitchen w.quartz counters, walk-in pantry, spa like ensuite, pot lights, gas fireplace, central air conditioning & double car garage w. door opener, rear covered porch incls. BBQ gasoline, fenced yard to come. Other RM Des: Lower level- Games area & cold storage. This bright beautiful high quality built home is well laid out in a perfect location for you & your family. All the amenities you could want at your door step. Some staged photos. Showings:24-48 hrs notice, LA must attend. Taxes to be assessed. Measurements per Builder rendering. 24 hr irrevocable on all offers., Flooring: Hardwood, Flooring: Carpet Wall To Wall |
| Price | $1,545,000 |
| Taxes: | $0.00 |
| Address: | 1357 KITCHENER Ave , Hunt Club - South Keys and Area, K1V 6W1, Ontario |
| Lot Size: | 36.21 x 141.17 (Feet) |
| Directions/Cross Streets: | Bank St to Kitchener |
| Rooms: | 19 |
| Rooms +: | 0 |
| Bedrooms: | 4 |
| Bedrooms +: | 1 |
| Kitchens: | 1 |
| Kitchens +: | 0 |
| Family Room: | Y |
| Basement: | Finished, Full |
| Property Type: | Detached |
| Style: | 2-Storey |
| Exterior: | Brick, Other |
| Garage Type: | Attached |
| Pool: | None |
| Property Features: | Fenced Yard, Park, Public Transit |
| Fireplace/Stove: | Y |
| Heat Source: | Gas |
| Heat Type: | Forced Air |
| Central Air Conditioning: | Central Air |
| Sewers: | Sewers |
| Water: | Municipal |
| Utilities-Gas: | Y |
$
%
Years
This calculator is for demonstration purposes only. Always consult a professional
financial advisor before making personal financial decisions.
| Although the information displayed is believed to be accurate, no warranties or representations are made of any kind. |
| BULAT REALTY INC. |
- Listing -1 of 0
|
|

Zannatal Ferdoush
Sales Representative
Dir:
647-528-1201
Bus:
647-528-1201
| Virtual Tour | Book Showing | Email a Friend |
Jump To:
At a Glance:
| Type: | Freehold - Detached |
| Area: | Ottawa |
| Municipality: | Hunt Club - South Keys and Area |
| Neighbourhood: | 3803 - Ellwood |
| Style: | 2-Storey |
| Lot Size: | 36.21 x 141.17(Feet) |
| Approximate Age: | |
| Tax: | $0 |
| Maintenance Fee: | $0 |
| Beds: | 4+1 |
| Baths: | 4 |
| Garage: | 0 |
| Fireplace: | Y |
| Air Conditioning: | |
| Pool: | None |
Locatin Map:
Payment Calculator:

Listing added to your favorite list
Looking for resale homes?

By agreeing to Terms of Use, you will have ability to search up to 242867 listings and access to richer information than found on REALTOR.ca through my website.

