$1,025,000
Available - For Sale
Listing ID: X9520113
20 CLAY St , Mississippi Mills, K0A 1A0, Ontario
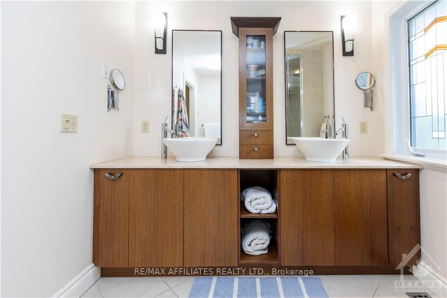
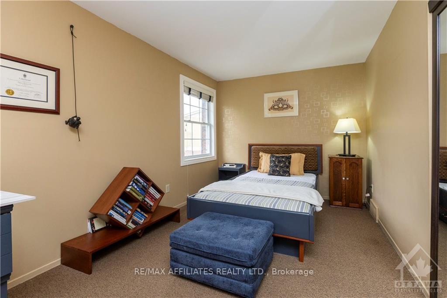
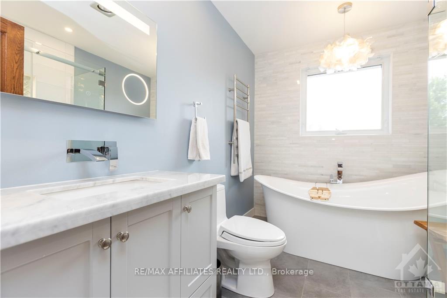
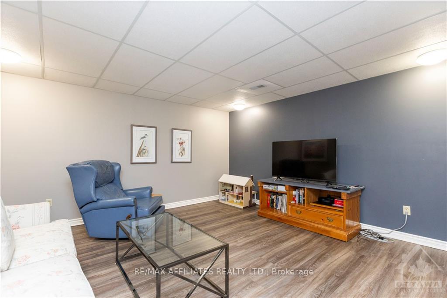
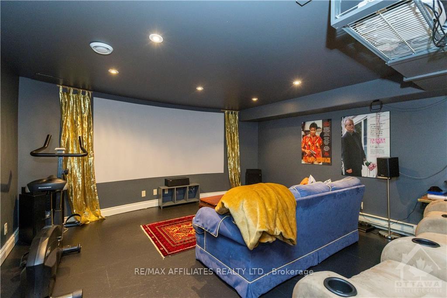
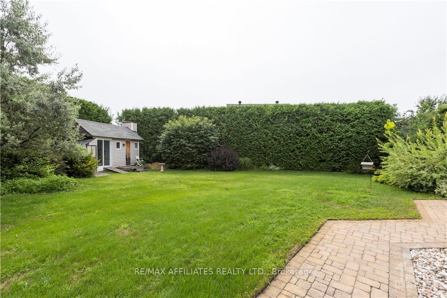
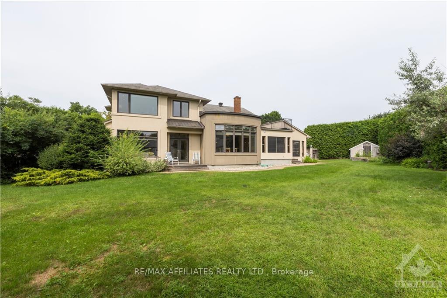

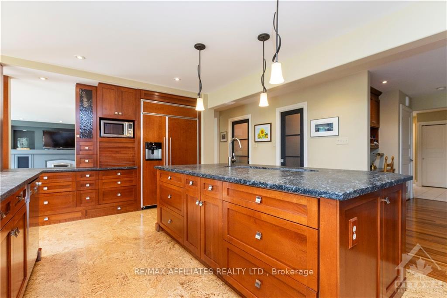
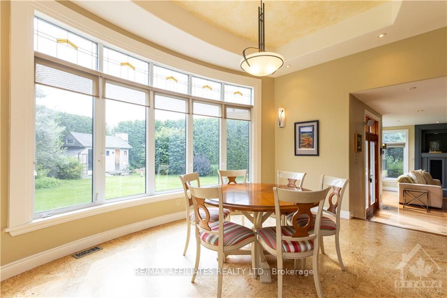
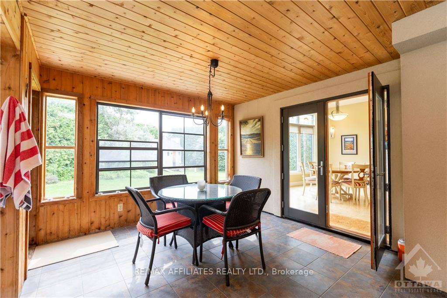
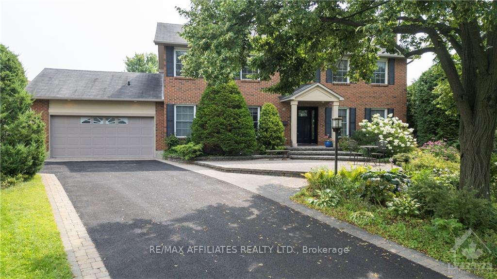

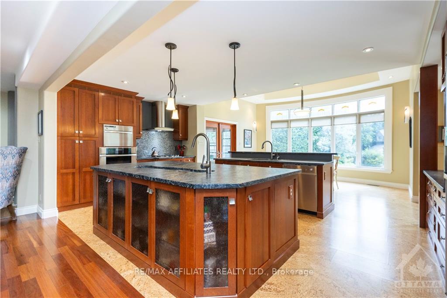
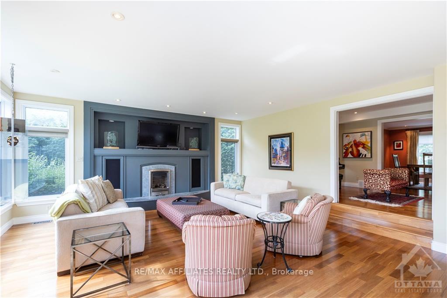
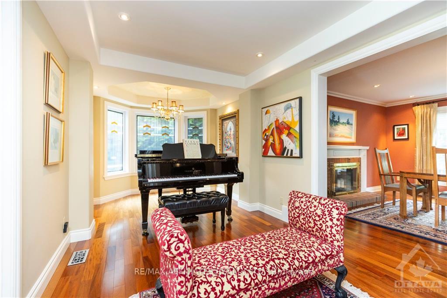
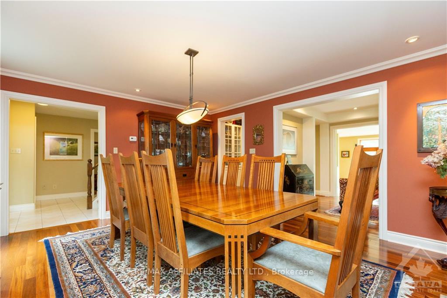
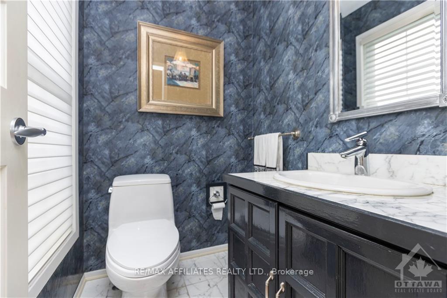
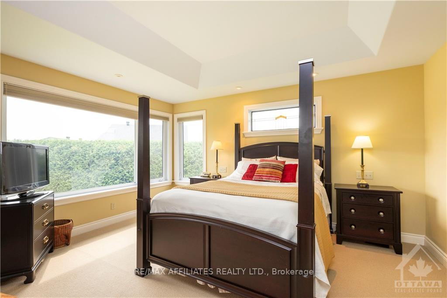
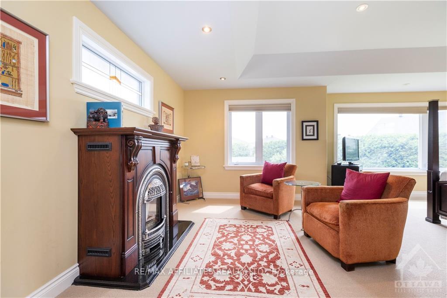

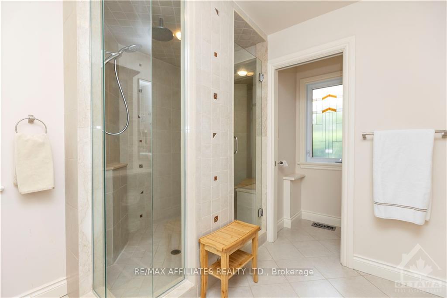
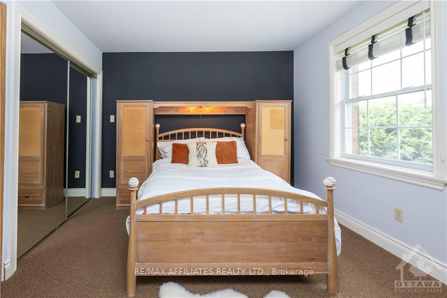
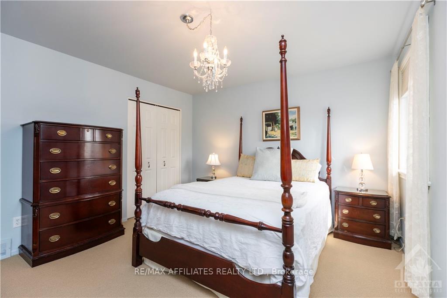
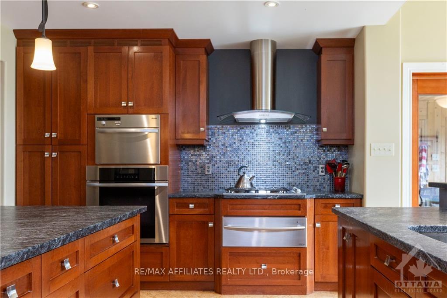




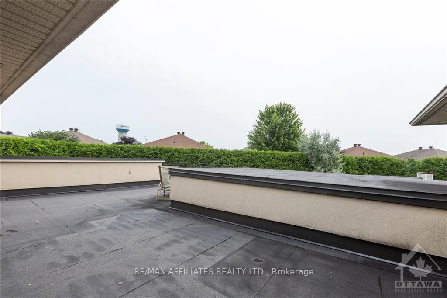




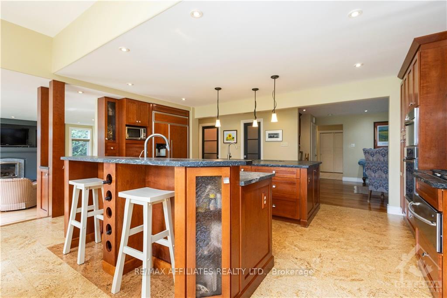
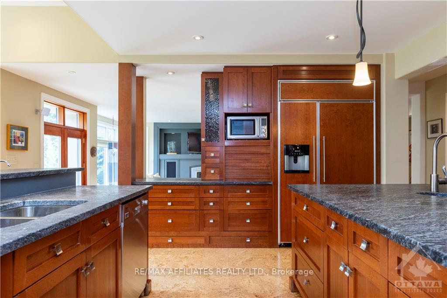


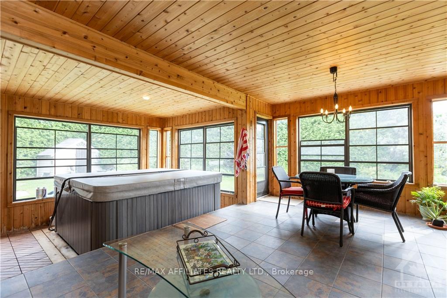
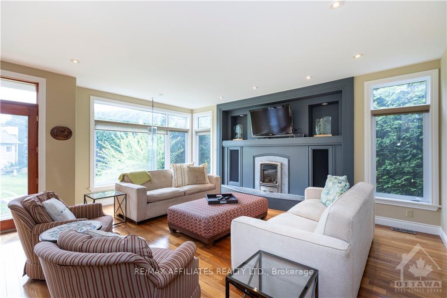
























































































































































































| Nestled on a pie shaped lot surrounded by a lush privacy hedge, this home blends urban convenience w/ expansive living space. From the moment you arrive, you'll be enveloped in sophistication and charm. Undergoing a major addition(2005), this executive-style residence boasts approximately 4,000 sq/ft of elegantly designed living areas. Features expansive windows, a harmonious balance between open-concept spaces and cozy nooks, catering to various lifestyles. At its heart is a breathtaking kitchen, complete with 2 islands, Miele appliances, & soap stone counters. This culinary hub flows effortlessly into a sunken l/r with a gas f/p. The main floor includes: d/r, a piano room (library/reading nook), an office, and 3 season living room with Hot Tub. The 2nd floor, you'll find 4 B/R, including a luxurious primary suite with ensuite featuring a steam shower & 2 walk-in closet. The home doesn't end there - a finished basement provides additional versatile space, with your very own theatre., Flooring: Hardwood, Flooring: Ceramic, Flooring: Carpet Wall To Wall |
| Price | $1,025,000 |
| Taxes: | $6817.00 |
| Address: | 20 CLAY St , Mississippi Mills, K0A 1A0, Ontario |
| Directions/Cross Streets: | From March Rd into Almonte, turn left onto Spring St then left onto Clay St. |
| Rooms: | 12 |
| Rooms +: | 0 |
| Bedrooms: | 4 |
| Bedrooms +: | 0 |
| Kitchens: | 1 |
| Kitchens +: | 0 |
| Family Room: | Y |
| Basement: | Full, Part Fin |
| Property Type: | Detached |
| Style: | 2-Storey |
| Exterior: | Brick, Stucco/Plaster |
| Garage Type: | Attached |
| Pool: | None |
| Heat Source: | Gas |
| Heat Type: | Forced Air |
| Central Air Conditioning: | Central Air |
| Sewers: | Sewers |
| Water: | Municipal |
| Utilities-Gas: | Y |
$
%
Years
This calculator is for demonstration purposes only. Always consult a professional
financial advisor before making personal financial decisions.
| Although the information displayed is believed to be accurate, no warranties or representations are made of any kind. |
| RE/MAX AFFILIATES REALTY LTD. |
- Listing -1 of 0
|
|

Zannatal Ferdoush
Sales Representative
Dir:
647-528-1201
Bus:
647-528-1201
| Virtual Tour | Book Showing | Email a Friend |
Jump To:
At a Glance:
| Type: | Freehold - Detached |
| Area: | Lanark |
| Municipality: | Mississippi Mills |
| Neighbourhood: | 911 - Almonte |
| Style: | 2-Storey |
| Lot Size: | 0.00 x 124.45(Feet) |
| Approximate Age: | |
| Tax: | $6,817 |
| Maintenance Fee: | $0 |
| Beds: | 4 |
| Baths: | 4 |
| Garage: | 0 |
| Fireplace: | |
| Air Conditioning: | |
| Pool: | None |
Locatin Map:
Payment Calculator:

Listing added to your favorite list
Looking for resale homes?

By agreeing to Terms of Use, you will have ability to search up to 242867 listings and access to richer information than found on REALTOR.ca through my website.

