$2,789,900
Available - For Sale
Listing ID: X9520405
5591 MANOTICK MAIN St , Manotick - Kars - Rideau Twp and Area, K4M 1A4, Ontario
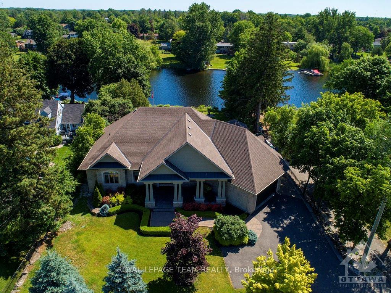

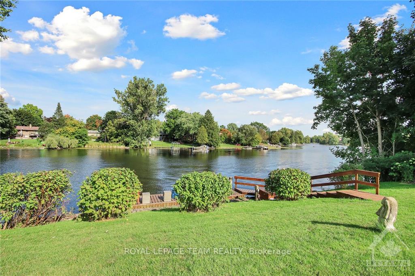
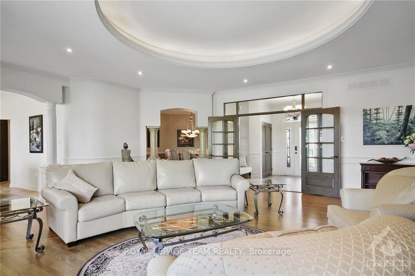
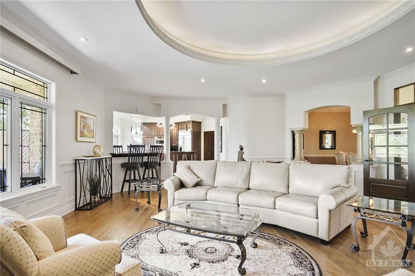
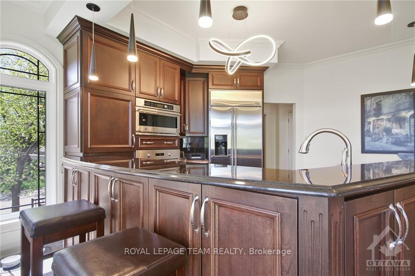
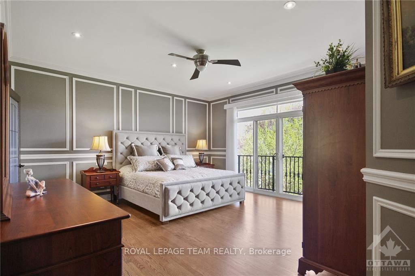
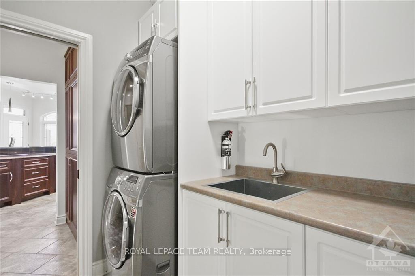

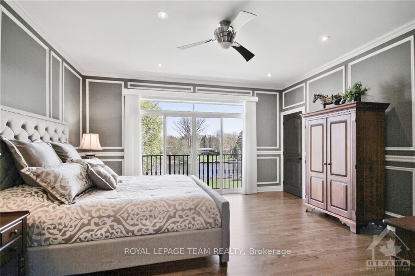
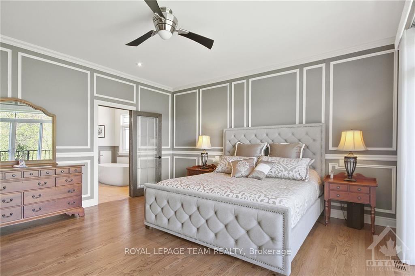
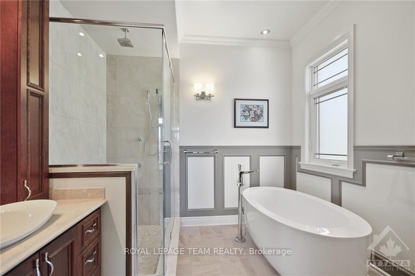
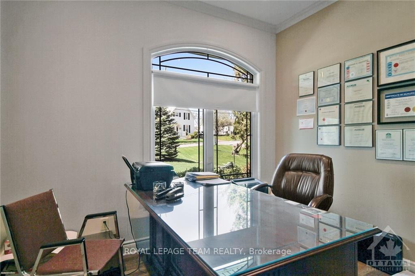
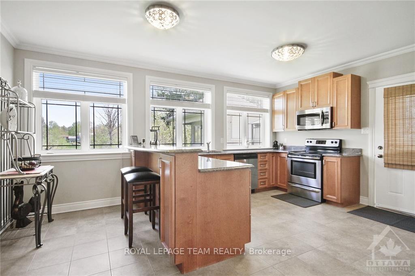
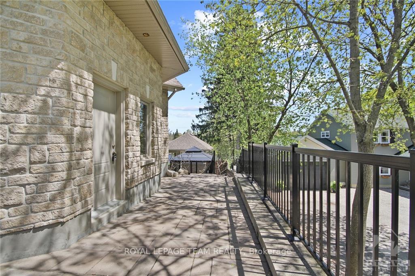
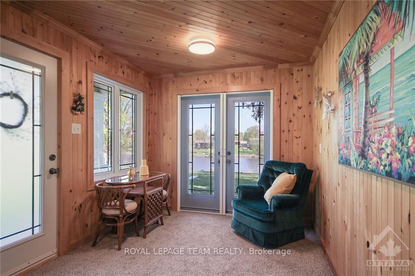

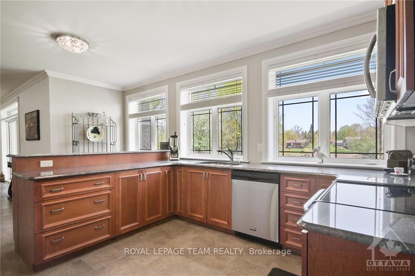

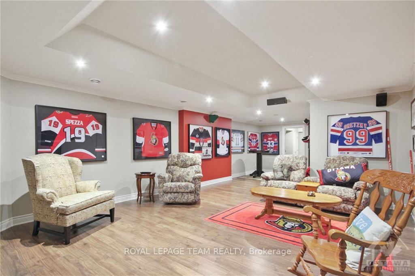
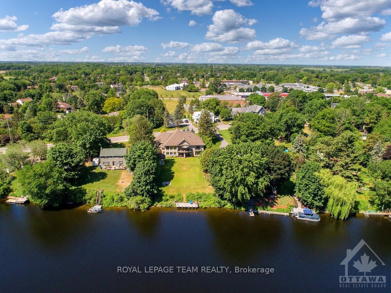
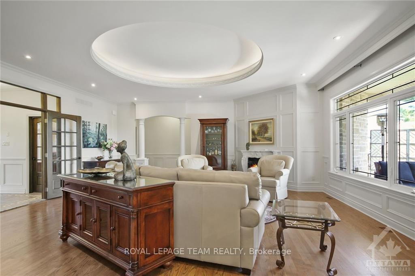

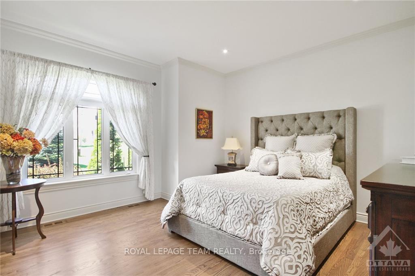


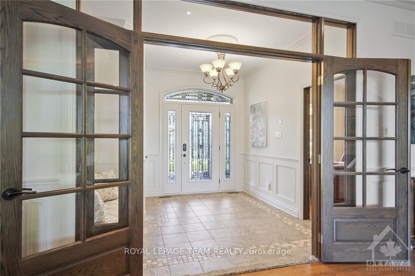
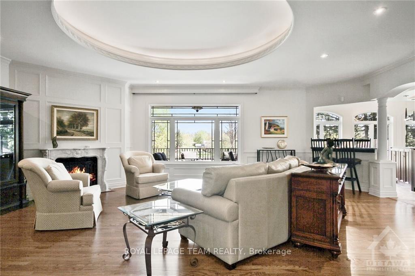

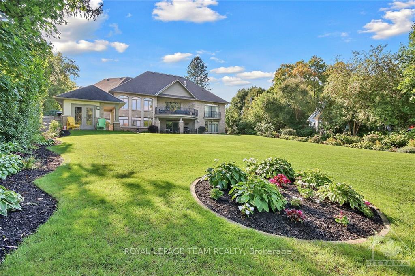
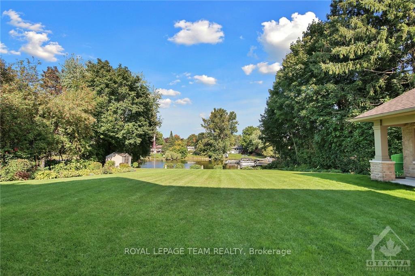



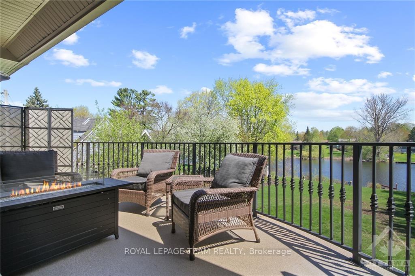
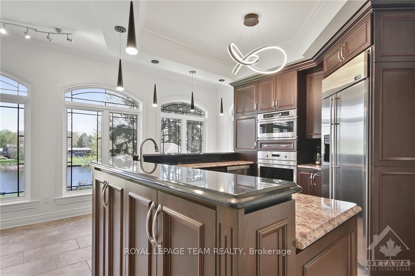
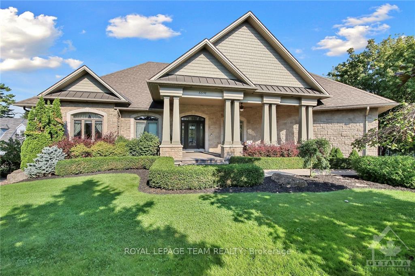
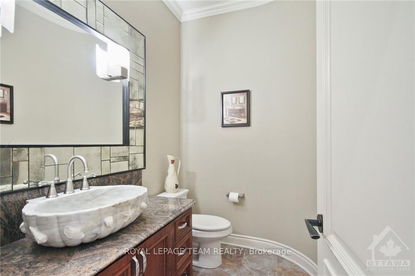





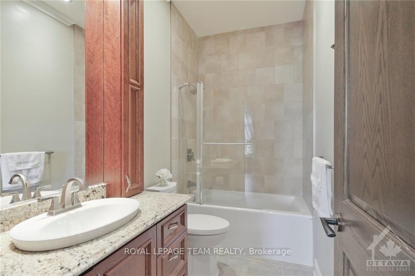



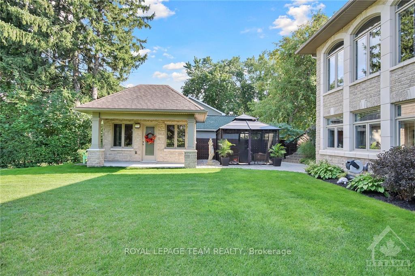
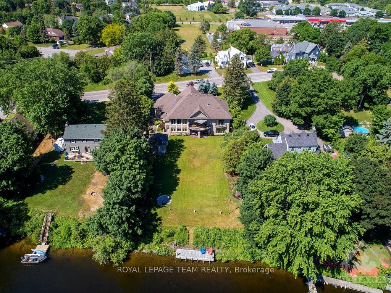































































































































































































| Flooring: Tile, Flooring: Hardwood, Spectacular WATERFRONT residence located directly in the village! This professionally landscaped home was custom built to the highest standards. Perfect for the most discerning buyers as it is in a class by itself. Home is currently set up to offer a large secondary lower level dwelling for added income or use as an in-law suite. Quality finishes, gleaming oak hardwood, & functional floor plan with marble gas fireplace in living room. Granite in the open concept kitchens and in bathrooms. Beautiful balcony, lower level Walkout, Radiant heated floor, Heated and insulated Stone and Cedar bunkhouse, fully navigable back channel offering deep waterfront and a large permanent dock. A must see!, Flooring: Carpet Wall To Wall |
| Price | $2,789,900 |
| Taxes: | $8242.00 |
| Address: | 5591 MANOTICK MAIN St , Manotick - Kars - Rideau Twp and Area, K4M 1A4, Ontario |
| Directions/Cross Streets: | Head South through Manotick past the main set of lights, property is located on the left just before |
| Rooms: | 17 |
| Rooms +: | 0 |
| Bedrooms: | 2 |
| Bedrooms +: | 2 |
| Kitchens: | 2 |
| Kitchens +: | 0 |
| Family Room: | Y |
| Basement: | Finished, Full |
| Property Type: | Detached |
| Style: | 2-Storey |
| Exterior: | Stone |
| Garage Type: | Other |
| Pool: | None |
| Property Features: | Golf, Public Transit, Waterfront |
| Fireplace/Stove: | Y |
| Heat Source: | Gas |
| Heat Type: | Radiant |
| Central Air Conditioning: | Central Air |
| Sewers: | Septic |
| Water: | Municipal |
| Utilities-Gas: | Y |
$
%
Years
This calculator is for demonstration purposes only. Always consult a professional
financial advisor before making personal financial decisions.
| Although the information displayed is believed to be accurate, no warranties or representations are made of any kind. |
| ROYAL LEPAGE TEAM REALTY |
- Listing -1 of 0
|
|

Zannatal Ferdoush
Sales Representative
Dir:
647-528-1201
Bus:
647-528-1201
| Virtual Tour | Book Showing | Email a Friend |
Jump To:
At a Glance:
| Type: | Freehold - Detached |
| Area: | Ottawa |
| Municipality: | Manotick - Kars - Rideau Twp and Area |
| Neighbourhood: | 8002 - Manotick Village & Manotick Estates |
| Style: | 2-Storey |
| Lot Size: | 102.16 x 0.00(Feet) |
| Approximate Age: | |
| Tax: | $8,242 |
| Maintenance Fee: | $0 |
| Beds: | 2+2 |
| Baths: | 4 |
| Garage: | 0 |
| Fireplace: | Y |
| Air Conditioning: | |
| Pool: | None |
Locatin Map:
Payment Calculator:

Listing added to your favorite list
Looking for resale homes?

By agreeing to Terms of Use, you will have ability to search up to 242867 listings and access to richer information than found on REALTOR.ca through my website.

