$818,000
Available - For Sale
Listing ID: C10404896
208 Queens Quay West , Unit 511, Toronto, M5J 2Y5, Ontario
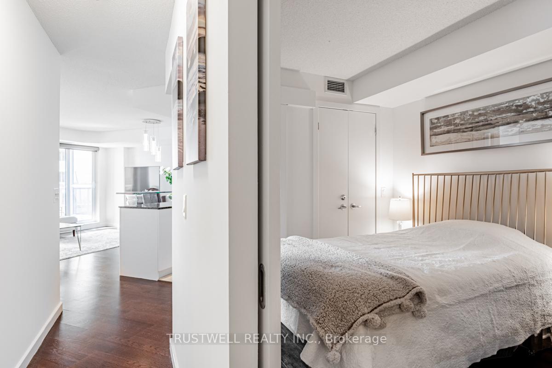
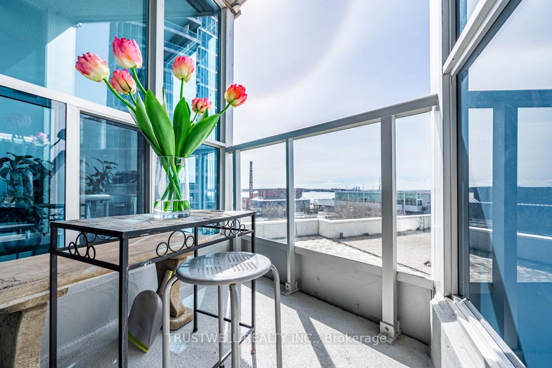
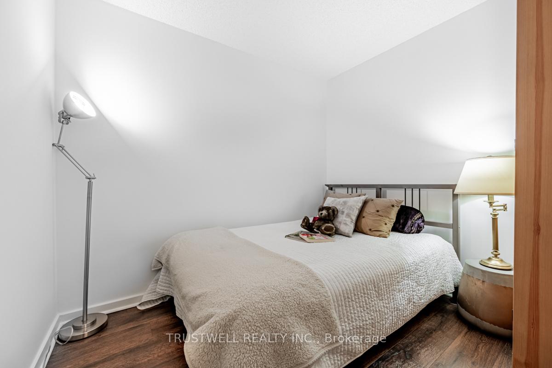
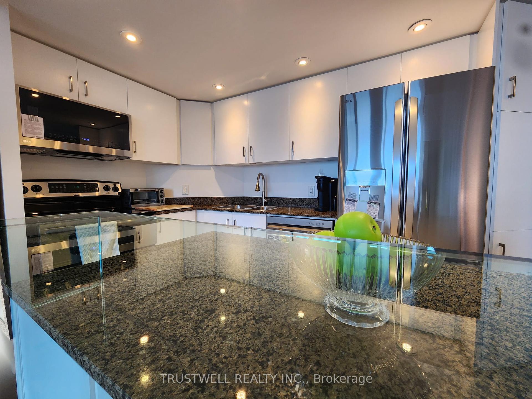
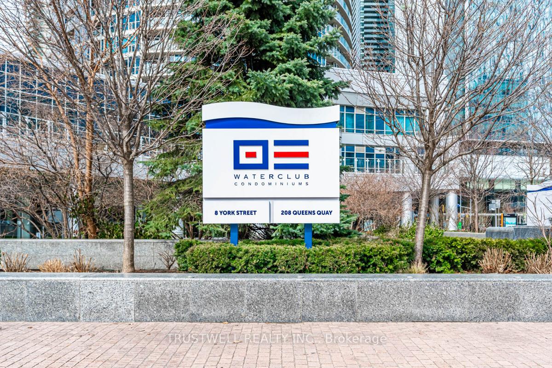
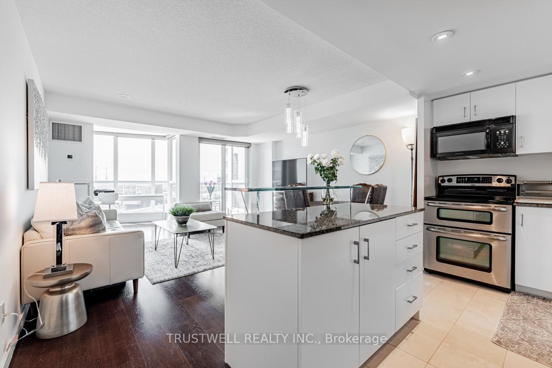
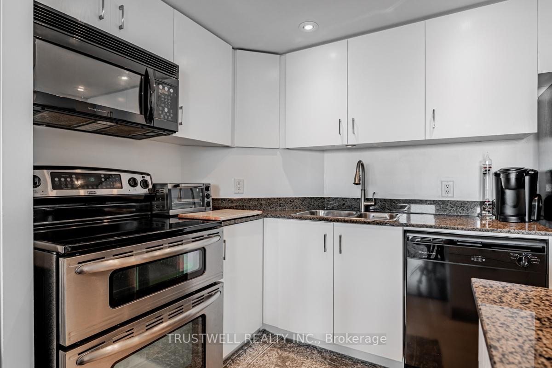
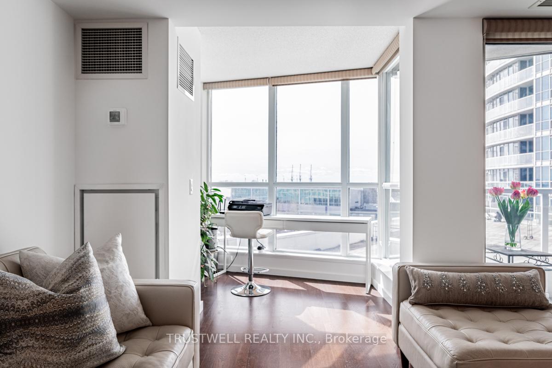
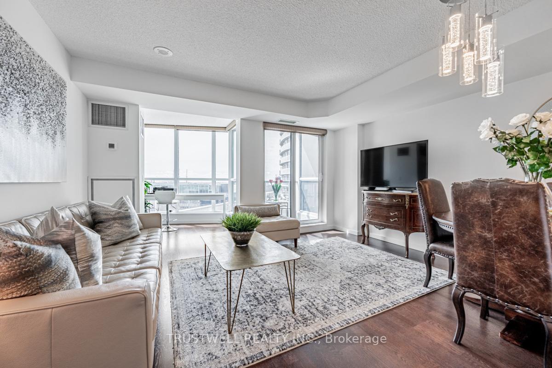
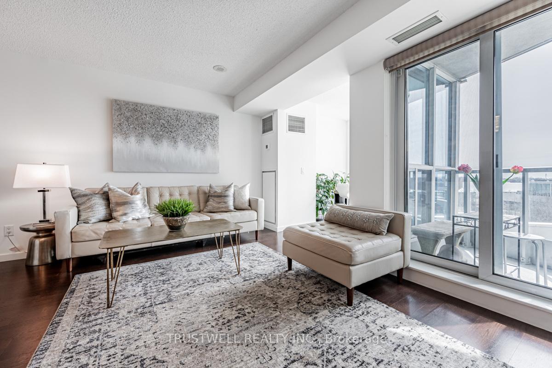
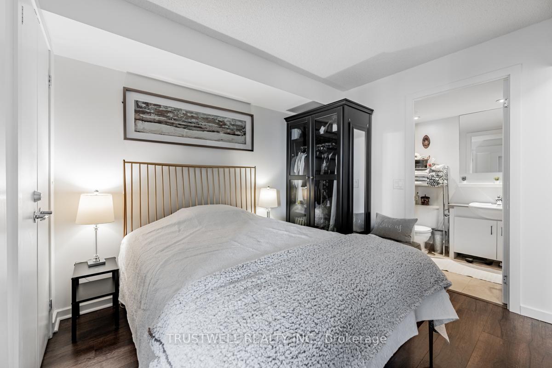
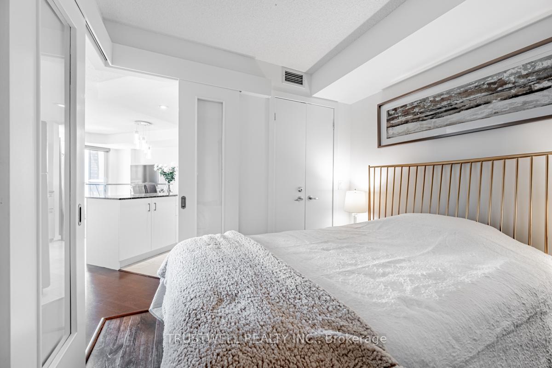
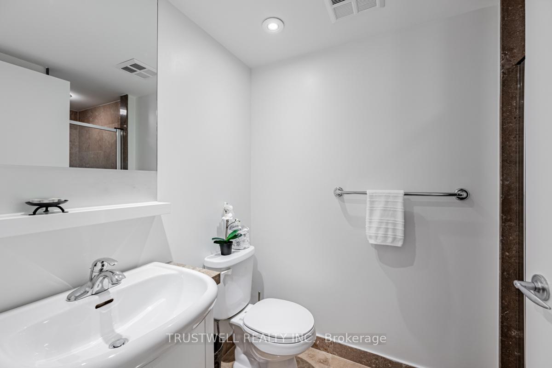
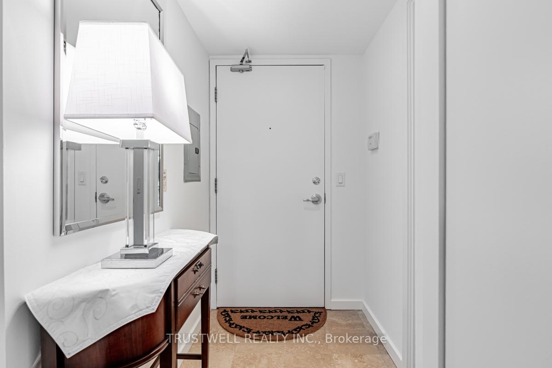
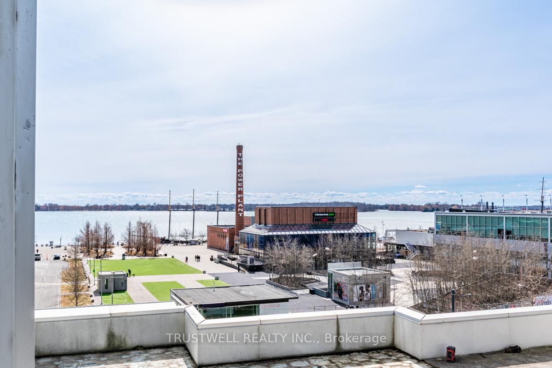
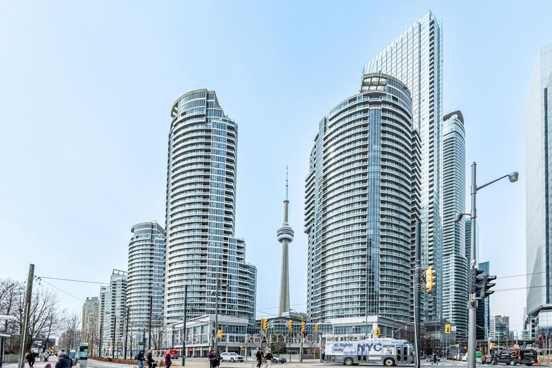
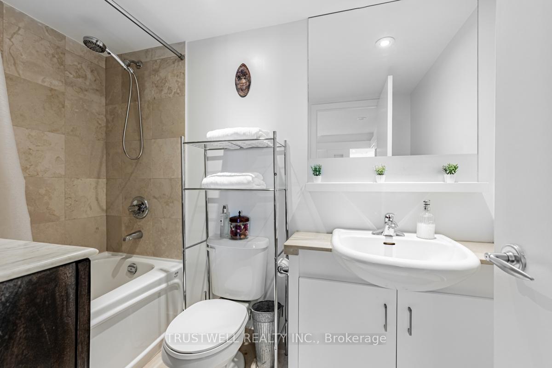

















| Welcome to Water Club Condos In The Heart Of Harbourfront Queens Quay Downtown. 822 Sq Ft Of Functional Living Space With Breath Taking SW View Of Lake Ontario. Floor To Ceiling Windows, Walk Out Balcony. Modern Kitchen Appliances & Double Oven for Gourmet Enthusiasts. Brand New SS Fridge, SS Microwave, SS Diswasher. Open Concept Kitchen With Granite Counter Tops & Island. Wood Floors Throughout, Fresh Paint. 1Bedroom +1 Large Den(With Door) Used As 2nd Bdrm+1Sunny Solarium Perfect for At Home Office. Den Is About The Same Size As The Bdrm. 2 Full Marble Bathrooms. Marble Foyer Entrance. Right Across The Harbourfront Centre, Streetcar At The Door, Walking Distance To Union Station, The Pathway System, Financial District, Restaurants, CN Tower, Scotiabank Arena, Rogers Centre, Farm Boy, Longos, Loblaws. Building Amenities Include Indoor/Outdoor Pool, Sauna, Gym, Lounge Area, Billiards Room, Guest Suites & 24 Hr Concierge. *Below the unit is a private terrace with no public access* |
| Price | $818,000 |
| Taxes: | $3826.80 |
| Maintenance Fee: | 808.00 |
| Address: | 208 Queens Quay West , Unit 511, Toronto, M5J 2Y5, Ontario |
| Province/State: | Ontario |
| Condo Corporation No | TSCC |
| Level | 5 |
| Unit No | 11 |
| Directions/Cross Streets: | Queens Quay W / York St |
| Rooms: | 6 |
| Bedrooms: | 1 |
| Bedrooms +: | 2 |
| Kitchens: | 1 |
| Family Room: | N |
| Basement: | None |
| Property Type: | Condo Apt |
| Style: | Apartment |
| Exterior: | Concrete |
| Garage Type: | Underground |
| Garage(/Parking)Space: | 1.00 |
| Drive Parking Spaces: | 1 |
| Park #1 | |
| Parking Type: | Owned |
| Legal Description: | B-1 |
| Exposure: | Sw |
| Balcony: | Open |
| Locker: | Owned |
| Pet Permited: | Restrict |
| Approximatly Square Footage: | 800-899 |
| Building Amenities: | Exercise Room, Guest Suites, Indoor Pool, Outdoor Pool, Party/Meeting Room, Visitor Parking |
| Property Features: | Park, Public Transit, Waterfront |
| Maintenance: | 808.00 |
| CAC Included: | Y |
| Hydro Included: | Y |
| Water Included: | Y |
| Common Elements Included: | Y |
| Heat Included: | Y |
| Parking Included: | Y |
| Building Insurance Included: | Y |
| Fireplace/Stove: | N |
| Heat Source: | Gas |
| Heat Type: | Forced Air |
| Central Air Conditioning: | Central Air |
| Ensuite Laundry: | Y |
$
%
Years
This calculator is for demonstration purposes only. Always consult a professional
financial advisor before making personal financial decisions.
| Although the information displayed is believed to be accurate, no warranties or representations are made of any kind. |
| TRUSTWELL REALTY INC. |
- Listing -1 of 0
|
|

Zannatal Ferdoush
Sales Representative
Dir:
647-528-1201
Bus:
647-528-1201
| Book Showing | Email a Friend |
Jump To:
At a Glance:
| Type: | Condo - Condo Apt |
| Area: | Toronto |
| Municipality: | Toronto |
| Neighbourhood: | Waterfront Communities C1 |
| Style: | Apartment |
| Lot Size: | x () |
| Approximate Age: | |
| Tax: | $3,826.8 |
| Maintenance Fee: | $808 |
| Beds: | 1+2 |
| Baths: | 2 |
| Garage: | 1 |
| Fireplace: | N |
| Air Conditioning: | |
| Pool: |
Locatin Map:
Payment Calculator:

Listing added to your favorite list
Looking for resale homes?

By agreeing to Terms of Use, you will have ability to search up to 242867 listings and access to richer information than found on REALTOR.ca through my website.

