$1,100,000
Available - For Sale
Listing ID: C10424172
108 Finch Ave West , Unit D9, Toronto, M2N 6W6, Ontario
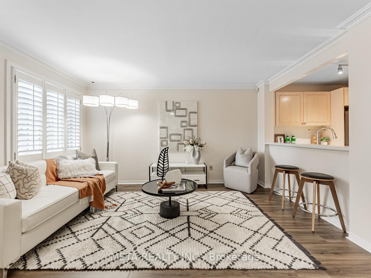
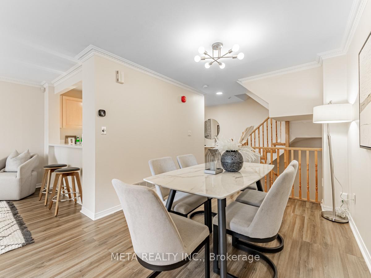
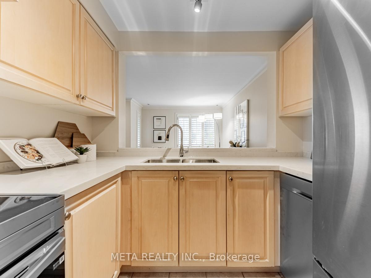
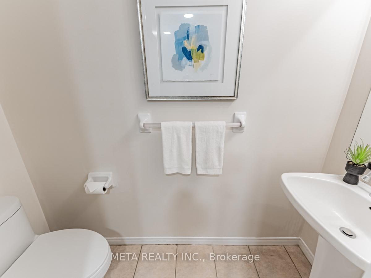
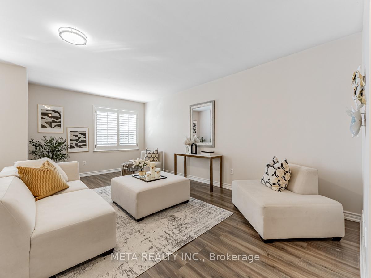
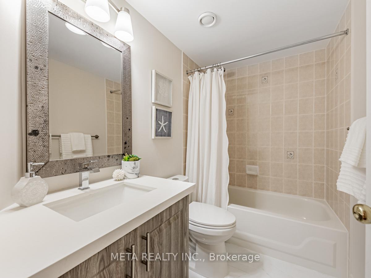
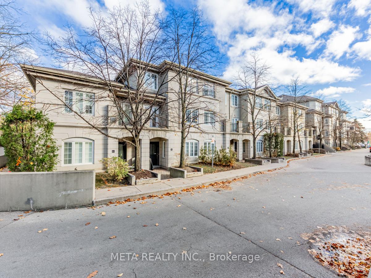
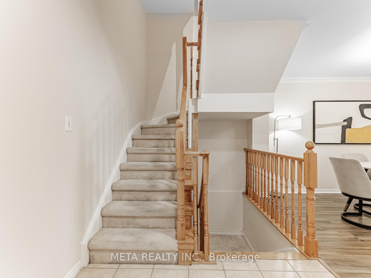
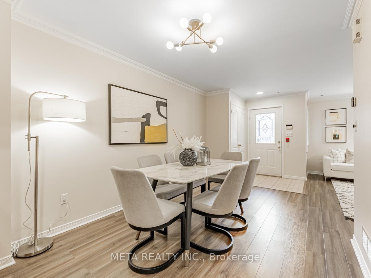
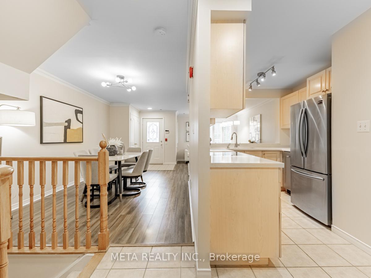
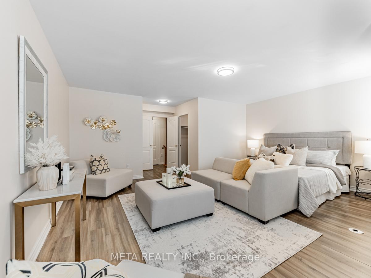
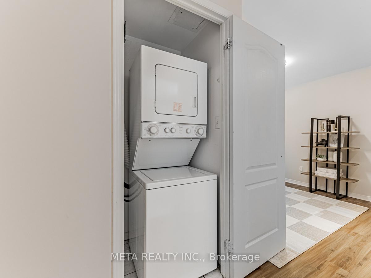
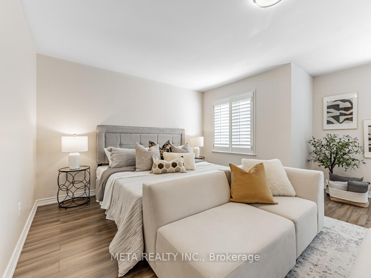
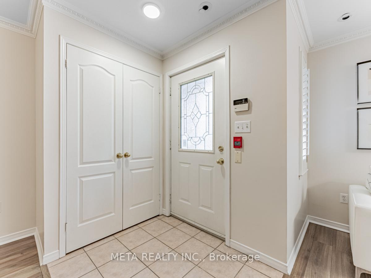
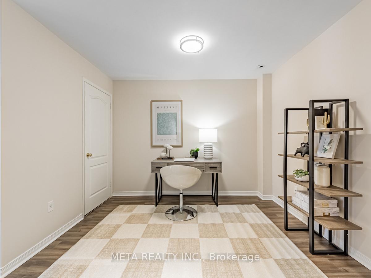
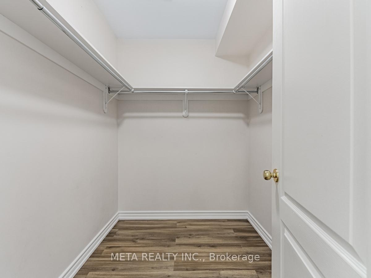
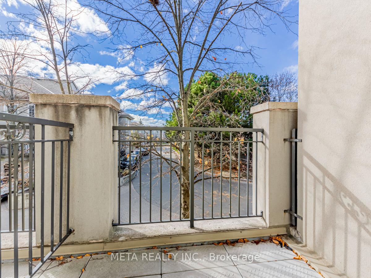
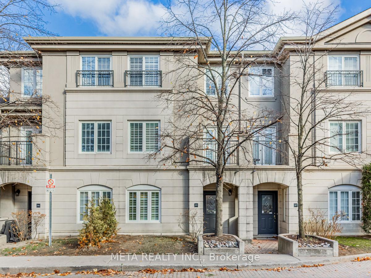
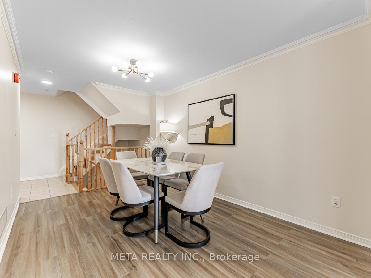
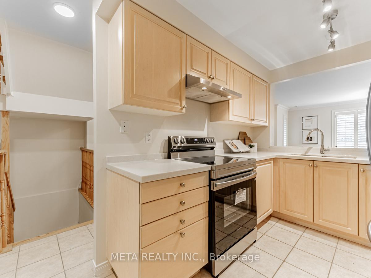
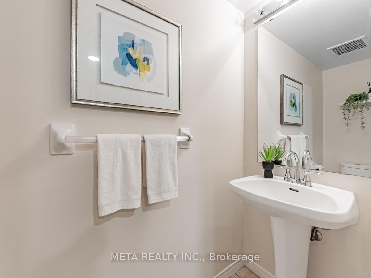
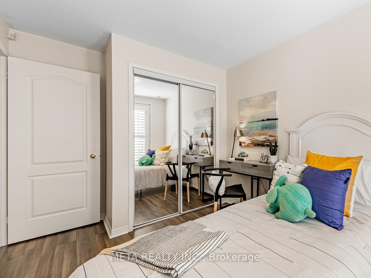
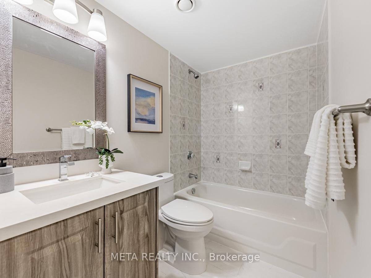
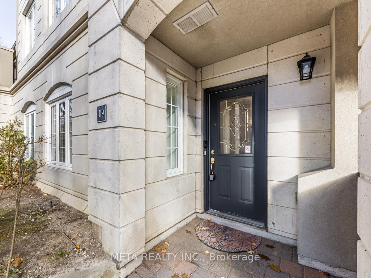
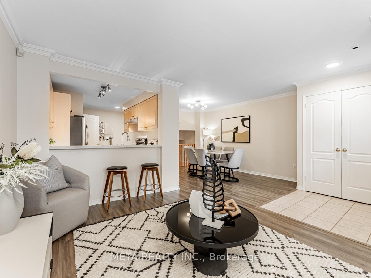
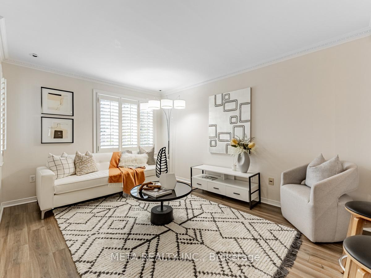
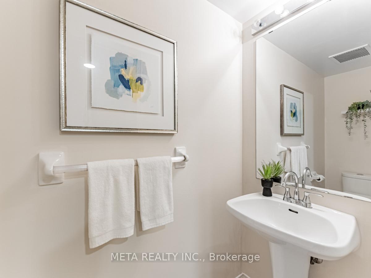
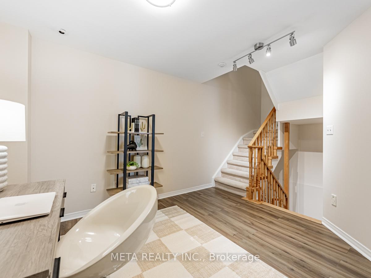
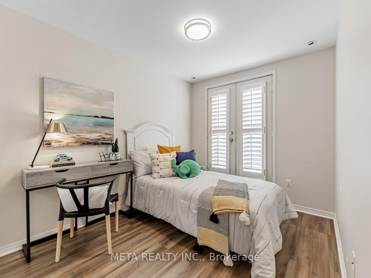
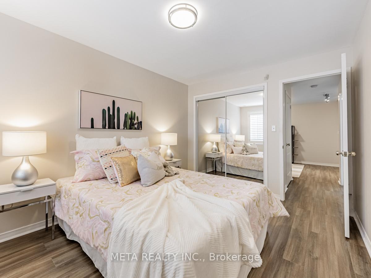
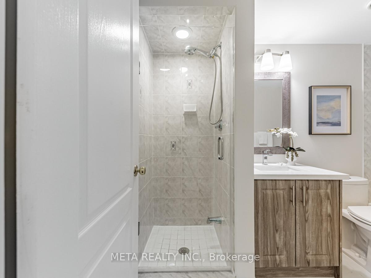
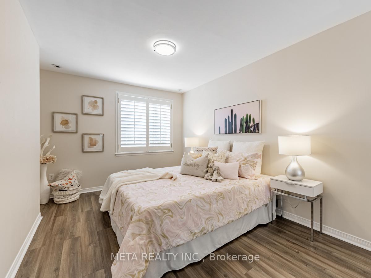
































| Rarely Offered, Spacious 3-Bedroom + Den Townhome, Lovely Cared For By The Same Family For Over A Decade Filled With Happy Memories ** 1,658 Sqft Of Living Space, 2 Full Baths, A Powder Room, and Direct Access To 2 Underground Parking. One Of The Largest Units Available ** NOT A Stacked Townhome ** Conveniently Located Just Mins Walk From Yonge-Finch, Renovated Kitchen, Brand New Stove/Dishwasher, An Expansive Primary Bedroom With A Walk-In Closet, An Open Den Perfect For An Office Or Family Room, A Second Bedroom With A Private Balcony, And Laundry On The Second Floor. Freshly Painted, Show With Confidence -- Dont Miss This Exceptional Opportunity! |
| Extras: Open House on November 23 & 24 (Sat & Sun), from 1 pm to 3 pm. |
| Price | $1,100,000 |
| Taxes: | $4127.22 |
| Maintenance Fee: | 944.41 |
| Address: | 108 Finch Ave West , Unit D9, Toronto, M2N 6W6, Ontario |
| Province/State: | Ontario |
| Condo Corporation No | MTCP |
| Level | 1 |
| Unit No | 33 |
| Directions/Cross Streets: | West Of Yonge St/Finch Ave |
| Rooms: | 7 |
| Bedrooms: | 3 |
| Bedrooms +: | 1 |
| Kitchens: | 1 |
| Family Room: | Y |
| Basement: | None |
| Approximatly Age: | 16-30 |
| Property Type: | Condo Townhouse |
| Style: | 3-Storey |
| Exterior: | Concrete, Stucco/Plaster |
| Garage Type: | Underground |
| Garage(/Parking)Space: | 2.00 |
| Drive Parking Spaces: | 0 |
| Park #1 | |
| Parking Type: | Owned |
| Legal Description: | P26 |
| Park #2 | |
| Parking Type: | Owned |
| Legal Description: | P108 |
| Exposure: | W |
| Balcony: | Open |
| Locker: | None |
| Pet Permited: | Restrict |
| Approximatly Age: | 16-30 |
| Approximatly Square Footage: | 1600-1799 |
| Building Amenities: | Visitor Parking |
| Property Features: | Clear View, Hospital, Park, Place Of Worship, Rec Centre |
| Maintenance: | 944.41 |
| Water Included: | Y |
| Common Elements Included: | Y |
| Parking Included: | Y |
| Building Insurance Included: | Y |
| Fireplace/Stove: | N |
| Heat Source: | Gas |
| Heat Type: | Forced Air |
| Central Air Conditioning: | Central Air |
| Laundry Level: | Upper |
| Ensuite Laundry: | Y |
$
%
Years
This calculator is for demonstration purposes only. Always consult a professional
financial advisor before making personal financial decisions.
| Although the information displayed is believed to be accurate, no warranties or representations are made of any kind. |
| META REALTY INC. |
- Listing -1 of 0
|
|

Zannatal Ferdoush
Sales Representative
Dir:
647-528-1201
Bus:
647-528-1201
| Virtual Tour | Book Showing | Email a Friend |
Jump To:
At a Glance:
| Type: | Condo - Condo Townhouse |
| Area: | Toronto |
| Municipality: | Toronto |
| Neighbourhood: | Newtonbrook West |
| Style: | 3-Storey |
| Lot Size: | x () |
| Approximate Age: | 16-30 |
| Tax: | $4,127.22 |
| Maintenance Fee: | $944.41 |
| Beds: | 3+1 |
| Baths: | 3 |
| Garage: | 2 |
| Fireplace: | N |
| Air Conditioning: | |
| Pool: |
Locatin Map:
Payment Calculator:

Listing added to your favorite list
Looking for resale homes?

By agreeing to Terms of Use, you will have ability to search up to 242867 listings and access to richer information than found on REALTOR.ca through my website.

