$899,000
Available - For Sale
Listing ID: C10425443
6 Pirandello St , Unit TH15, Toronto, M6K 3P4, Ontario
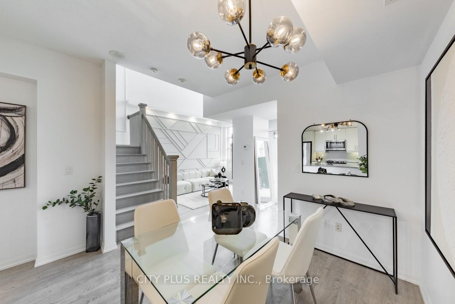
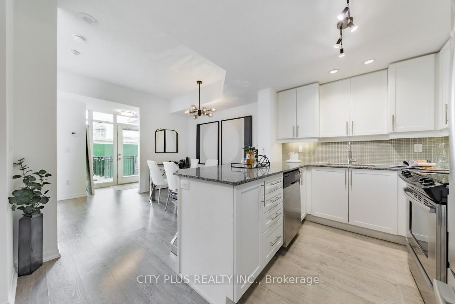
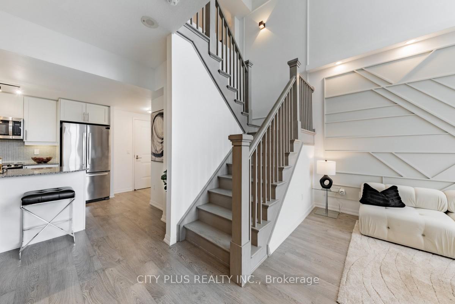
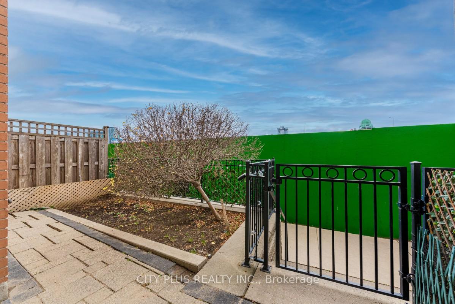
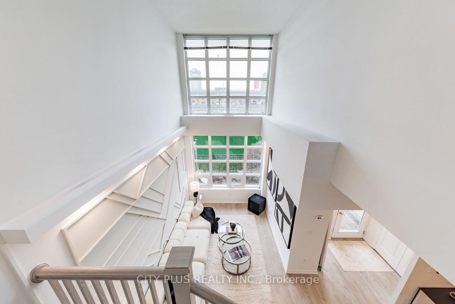
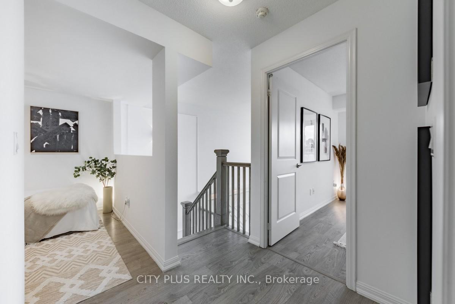
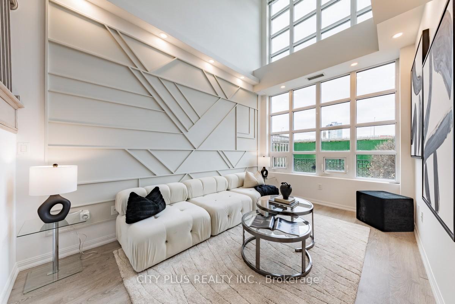
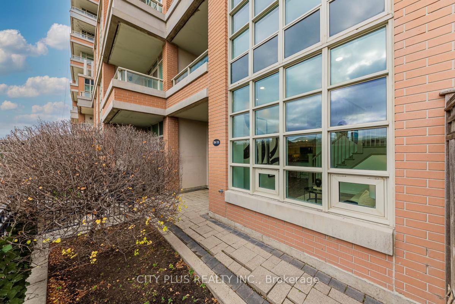
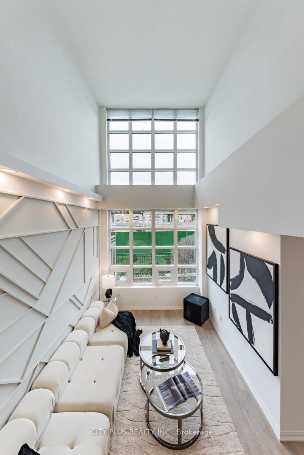
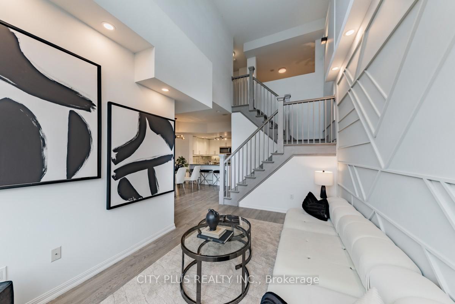
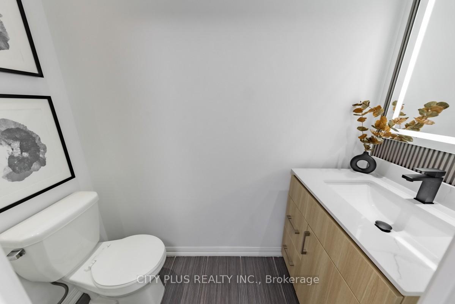
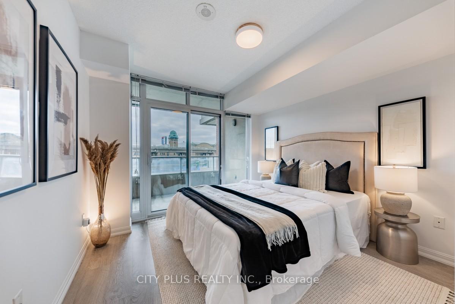
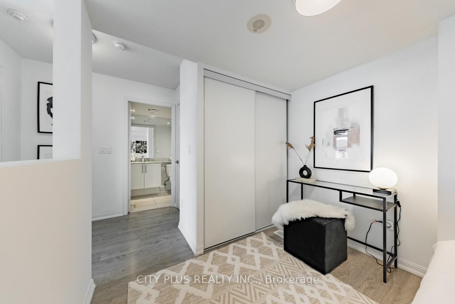
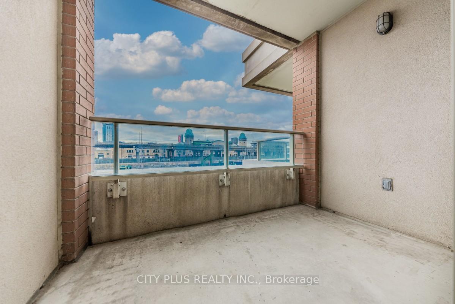
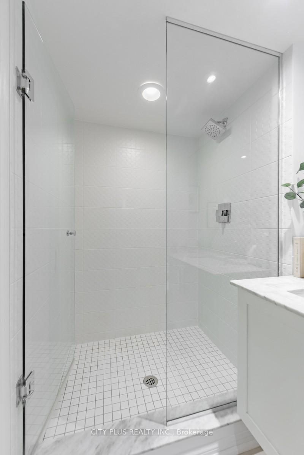
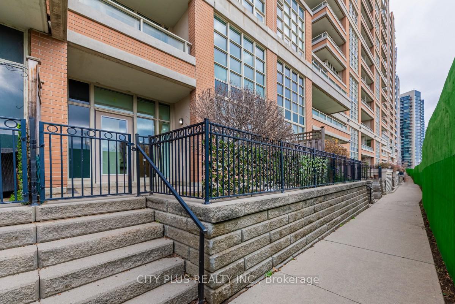
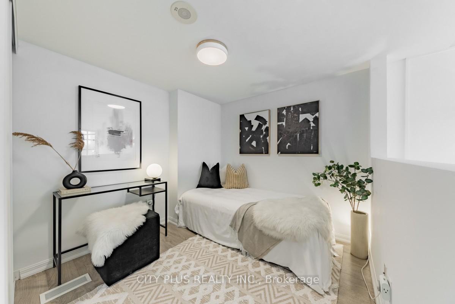
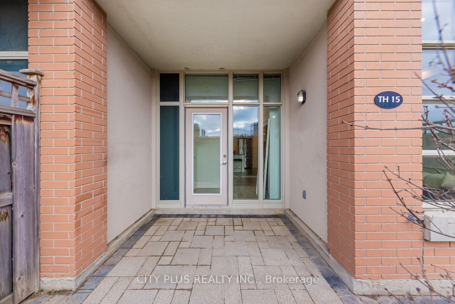
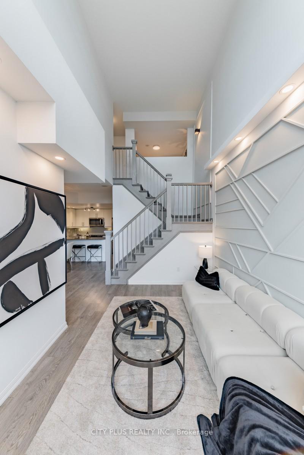
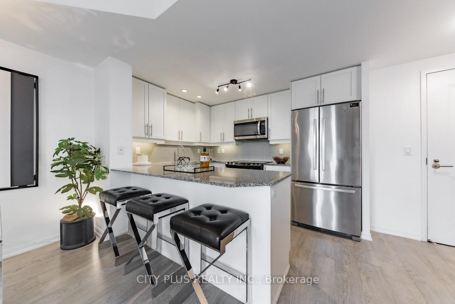
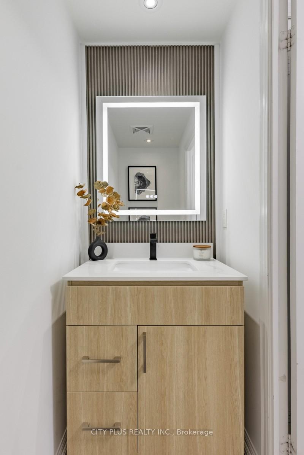
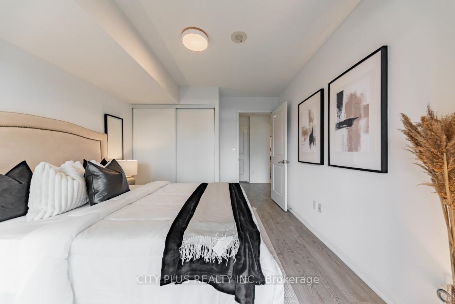
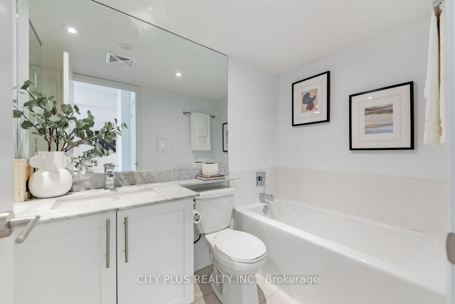
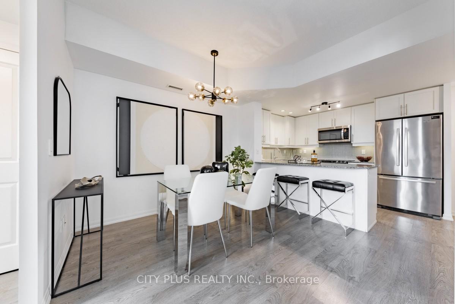
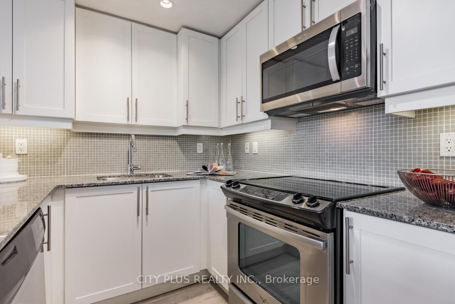
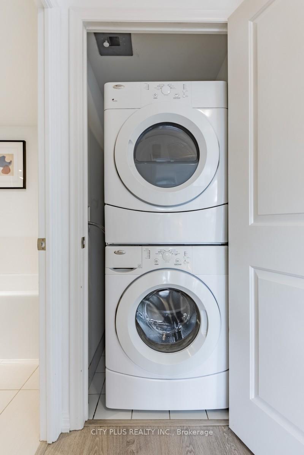


























| Beautifully renovated 2-bedroom loft-style townhouse in Liberty Village, offering 996 sq. ft. of open-concept living with 17-foot ceilings, large windows, and a modern kitchen with a breakfast bar. This south-facing unit features two outdoor spaces a ground-floor terrace and a second-floor balcony off the primary bedroom. Conveniently located near shops, grocery store, dining, transit, and highways, the townhouse includes shared amenities with with the condo (including: Bowling Alley, Billiards, Theater, Golf Simulator, Table Tennis, Yoga, Swimming Pool, Gym, Sauna, Jacuzzi, Party Rm, 5 Guest Suites), includes 1 underground parking spot, and a locker. |
| Price | $899,000 |
| Taxes: | $3397.62 |
| Maintenance Fee: | 799.06 |
| Address: | 6 Pirandello St , Unit TH15, Toronto, M6K 3P4, Ontario |
| Province/State: | Ontario |
| Condo Corporation No | TSCP |
| Level | 1 |
| Unit No | 34 |
| Locker No | 467 |
| Directions/Cross Streets: | East Liberty St. & Strachan Ave. |
| Rooms: | 5 |
| Bedrooms: | 2 |
| Bedrooms +: | |
| Kitchens: | 1 |
| Family Room: | N |
| Basement: | None |
| Property Type: | Condo Townhouse |
| Style: | 2-Storey |
| Exterior: | Brick |
| Garage Type: | None |
| Garage(/Parking)Space: | 0.00 |
| Drive Parking Spaces: | 1 |
| Park #1 | |
| Parking Type: | Owned |
| Legal Description: | B224 |
| Exposure: | S |
| Balcony: | Open |
| Locker: | Owned |
| Pet Permited: | Restrict |
| Retirement Home: | N |
| Approximatly Square Footage: | 900-999 |
| Maintenance: | 799.06 |
| CAC Included: | Y |
| Water Included: | Y |
| Heat Included: | Y |
| Parking Included: | Y |
| Fireplace/Stove: | N |
| Heat Source: | Electric |
| Heat Type: | Heat Pump |
| Central Air Conditioning: | Central Air |
| Laundry Level: | Upper |
| Elevator Lift: | Y |
$
%
Years
This calculator is for demonstration purposes only. Always consult a professional
financial advisor before making personal financial decisions.
| Although the information displayed is believed to be accurate, no warranties or representations are made of any kind. |
| CITY PLUS REALTY INC. |
- Listing -1 of 0
|
|

Zannatal Ferdoush
Sales Representative
Dir:
647-528-1201
Bus:
647-528-1201
| Virtual Tour | Book Showing | Email a Friend |
Jump To:
At a Glance:
| Type: | Condo - Condo Townhouse |
| Area: | Toronto |
| Municipality: | Toronto |
| Neighbourhood: | Niagara |
| Style: | 2-Storey |
| Lot Size: | x () |
| Approximate Age: | |
| Tax: | $3,397.62 |
| Maintenance Fee: | $799.06 |
| Beds: | 2 |
| Baths: | 2 |
| Garage: | 0 |
| Fireplace: | N |
| Air Conditioning: | |
| Pool: |
Locatin Map:
Payment Calculator:

Listing added to your favorite list
Looking for resale homes?

By agreeing to Terms of Use, you will have ability to search up to 242867 listings and access to richer information than found on REALTOR.ca through my website.

