$2,150
Available - For Rent
Listing ID: E10424709
2791 Eglinton East Ave , Unit 510, Toronto, M1J 0B3, Ontario
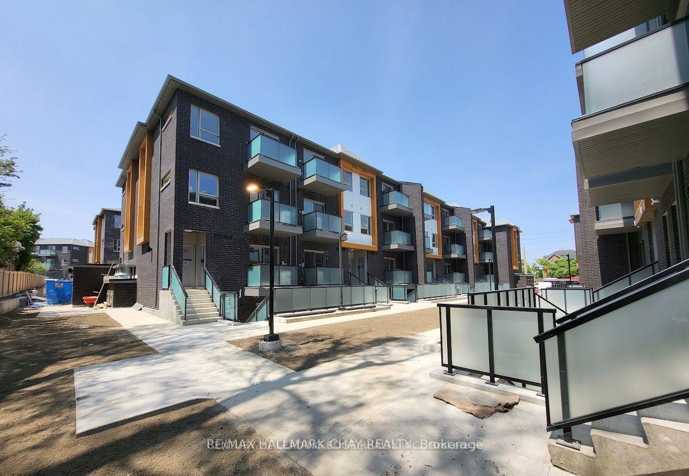
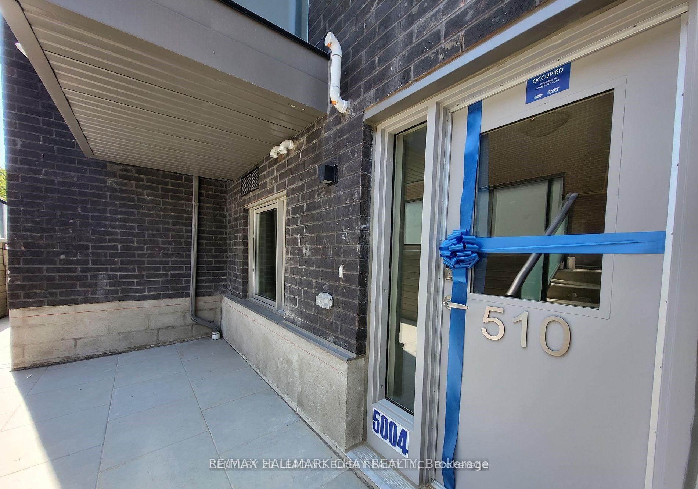
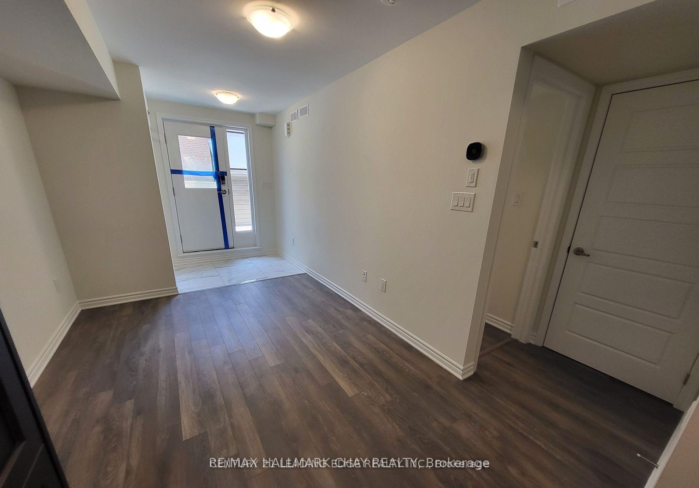
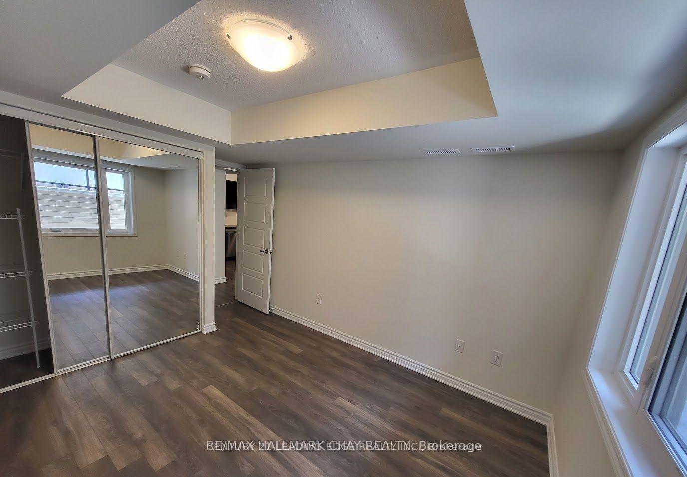
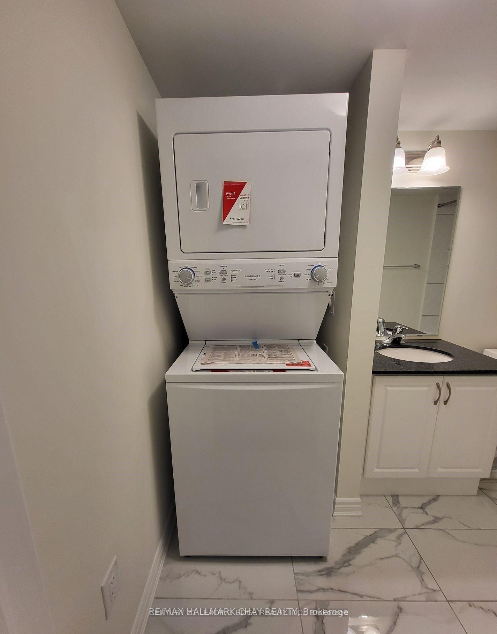
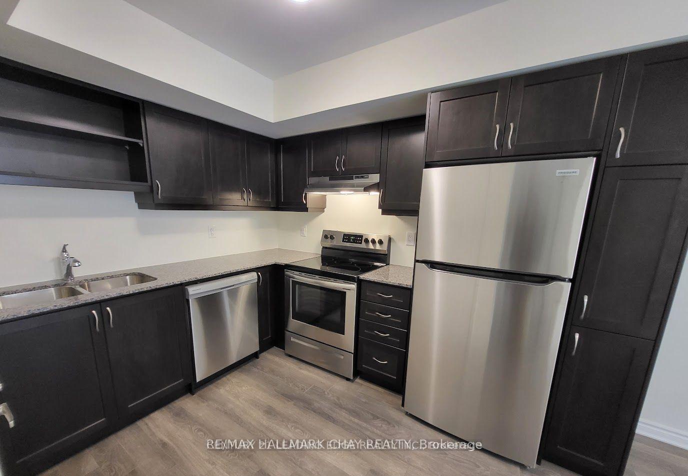
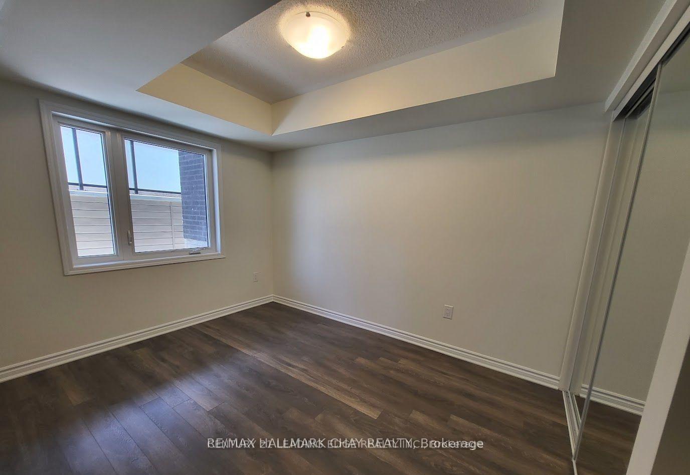
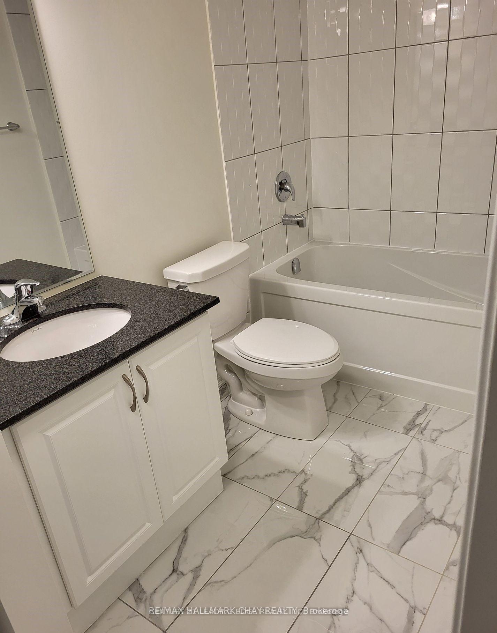
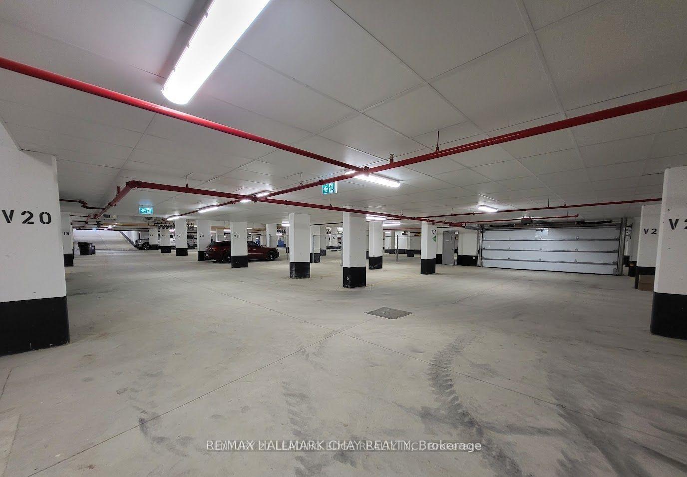
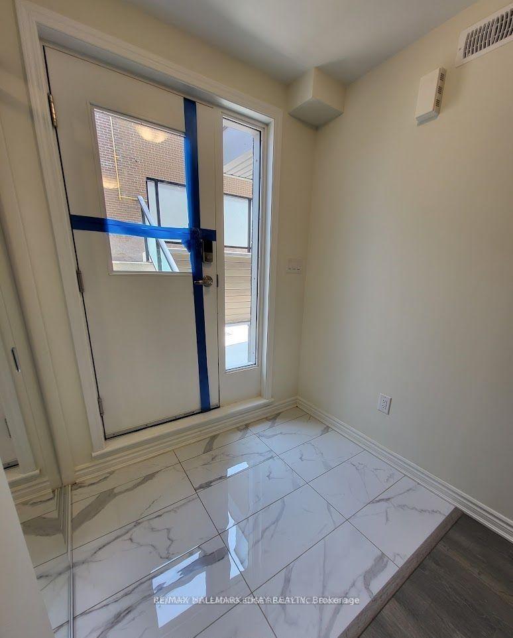
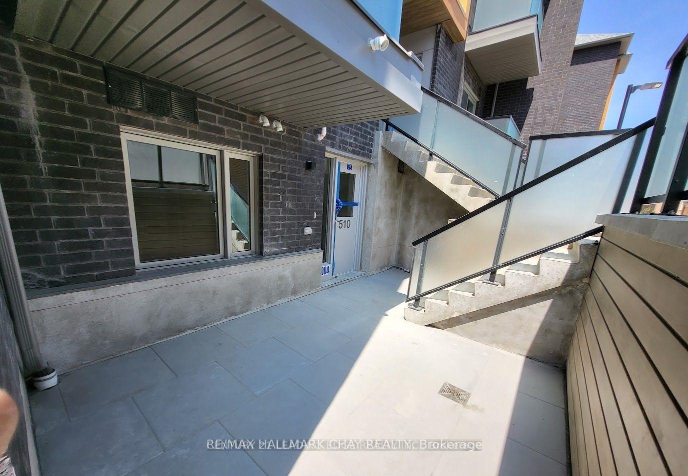











| Top Reaseon You Would love This Townhouse. New Build With 1 Bedroom And 1 Bathroom Located In The Desirable Toronto East. Steps Away From Amenities Including Schools, Parks, Grocery And Public Transit Options Like The Eglinton LRT, TTC Bus, And Kennedy Subway Station. Equipped With Stainless Steel Appliances, Granite Countertop, Backsplash, Perfect For Cooking And Entertaining. 1 Underground Parking Spot and Ensuite Laundry. |
| Price | $2,150 |
| Address: | 2791 Eglinton East Ave , Unit 510, Toronto, M1J 0B3, Ontario |
| Province/State: | Ontario |
| Condo Corporation No | TSCC |
| Level | G |
| Unit No | 510 |
| Directions/Cross Streets: | Eglinton Ave E/ Danforth Road |
| Rooms: | 2 |
| Bedrooms: | 1 |
| Bedrooms +: | |
| Kitchens: | 1 |
| Family Room: | N |
| Basement: | None |
| Furnished: | N |
| Approximatly Age: | New |
| Property Type: | Condo Townhouse |
| Style: | Stacked Townhse |
| Exterior: | Brick |
| Garage Type: | Underground |
| Garage(/Parking)Space: | 1.00 |
| Drive Parking Spaces: | 0 |
| Park #1 | |
| Parking Type: | Exclusive |
| Exposure: | E |
| Balcony: | Terr |
| Locker: | None |
| Pet Permited: | N |
| Approximatly Age: | New |
| Approximatly Square Footage: | 500-599 |
| Building Amenities: | Bbqs Allowed, Bike Storage, Visitor Parking |
| Property Features: | Beach, Hospital, Lake/Pond, Park, Place Of Worship, School Bus Route |
| CAC Included: | Y |
| Parking Included: | Y |
| Building Insurance Included: | Y |
| Fireplace/Stove: | N |
| Heat Source: | Gas |
| Heat Type: | Forced Air |
| Central Air Conditioning: | Central Air |
| Laundry Level: | Main |
| Ensuite Laundry: | Y |
| Although the information displayed is believed to be accurate, no warranties or representations are made of any kind. |
| RE/MAX HALLMARK CHAY REALTY |
- Listing -1 of 0
|
|

Zannatal Ferdoush
Sales Representative
Dir:
647-528-1201
Bus:
647-528-1201
| Book Showing | Email a Friend |
Jump To:
At a Glance:
| Type: | Condo - Condo Townhouse |
| Area: | Toronto |
| Municipality: | Toronto |
| Neighbourhood: | Eglinton East |
| Style: | Stacked Townhse |
| Lot Size: | x () |
| Approximate Age: | New |
| Tax: | $0 |
| Maintenance Fee: | $0 |
| Beds: | 1 |
| Baths: | 1 |
| Garage: | 1 |
| Fireplace: | N |
| Air Conditioning: | |
| Pool: |
Locatin Map:

Listing added to your favorite list
Looking for resale homes?

By agreeing to Terms of Use, you will have ability to search up to 242867 listings and access to richer information than found on REALTOR.ca through my website.

