$729,000
Available - For Sale
Listing ID: N9386830
9225 Jane St , Unit 1108, Vaughan, L6A 0J7, Ontario
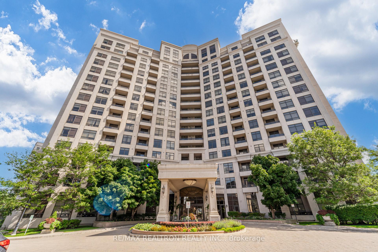
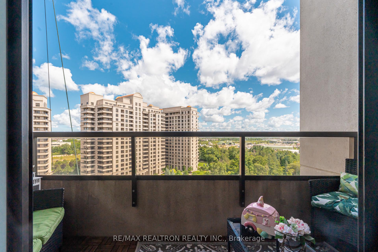
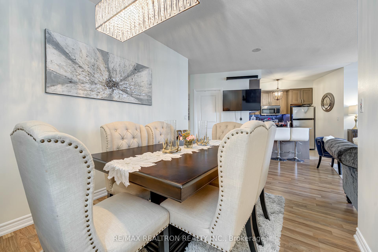
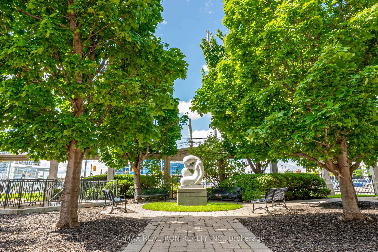
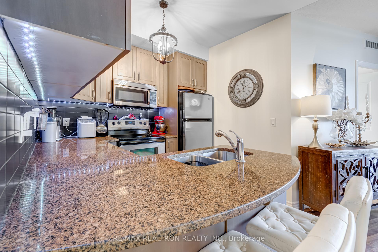
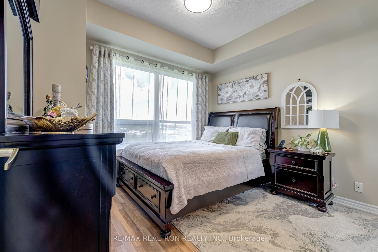
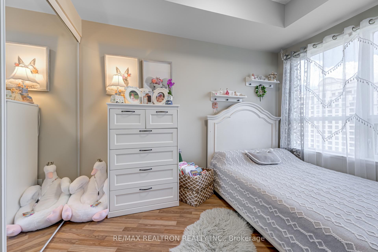
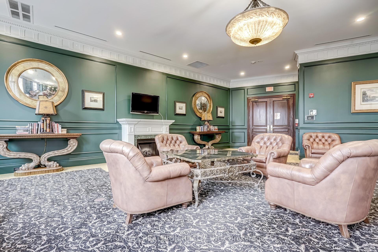
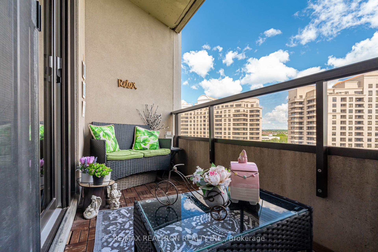
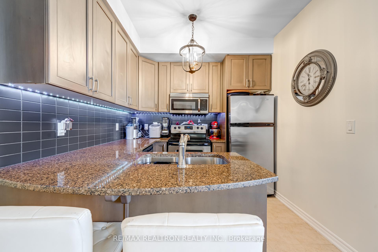
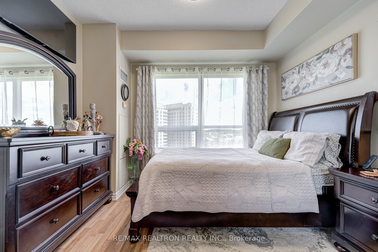
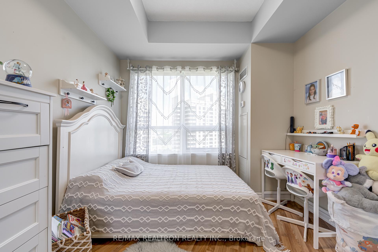
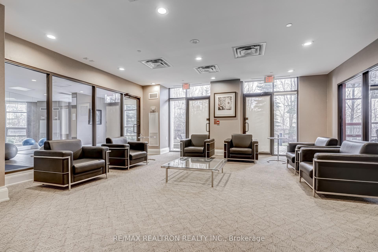
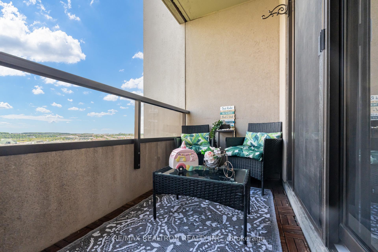
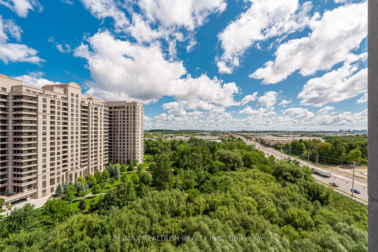
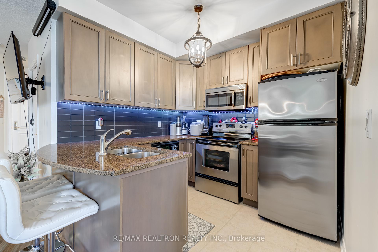
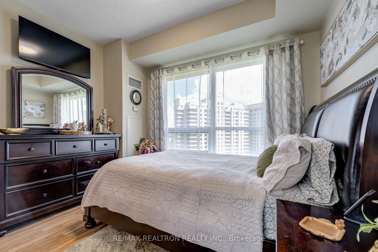
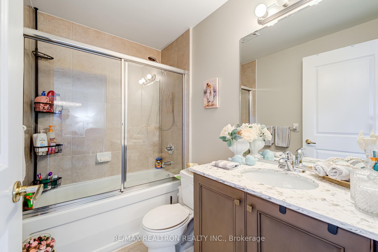
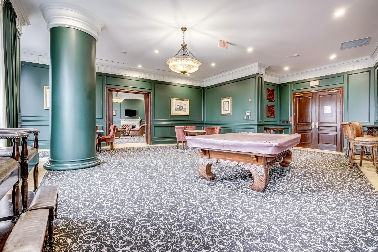
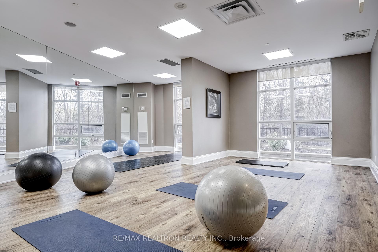
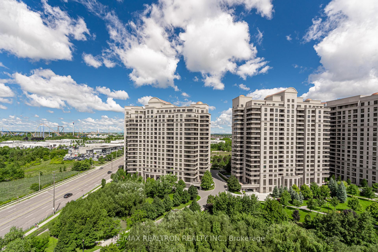
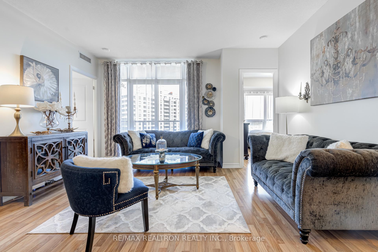
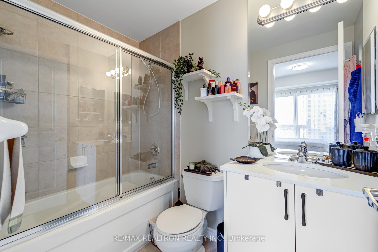
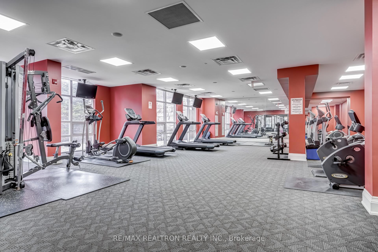
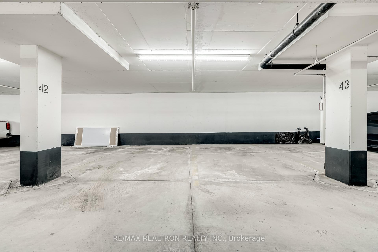
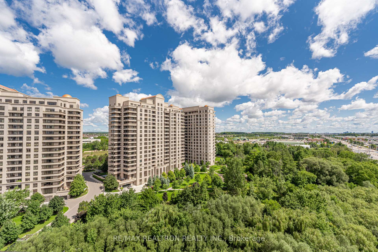
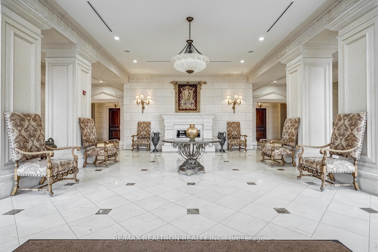
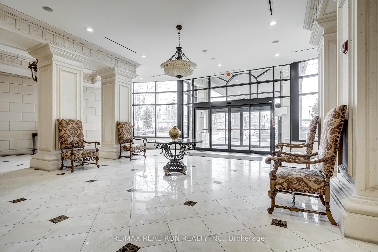
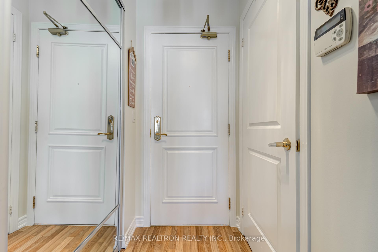
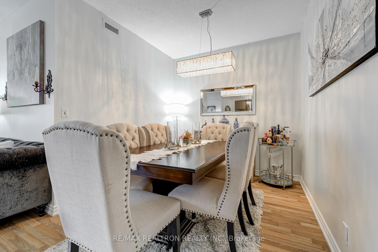
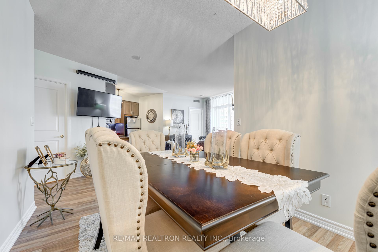
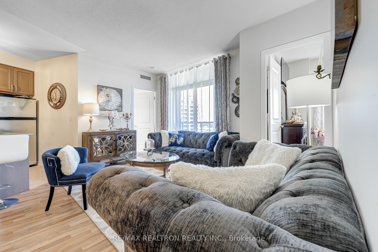
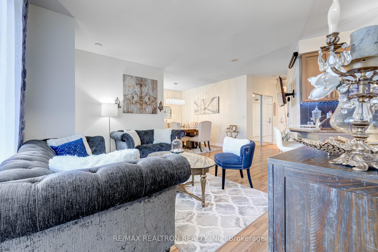
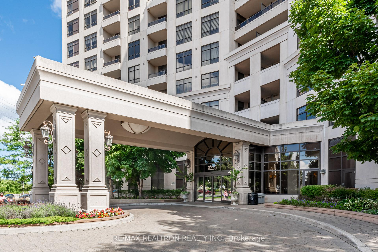
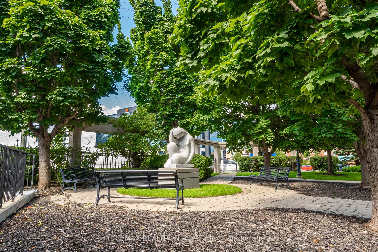
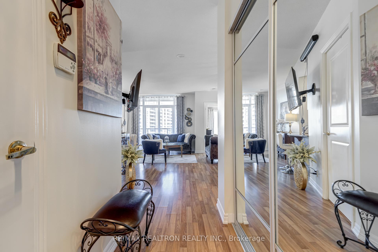




































| Experience the perfect blend of convenience and luxury at Bellaria Condos, featuring breathtaking ravine views! This stunning, freshly painted 2-bedroom, 2-bathroom unit offers a spacious open-concept layout with 9 ft ceilings, a gourmet kitchen with granite countertops, breakfast bar, and a family-sized dining area.You get 2 parking spots a laundry room with a sink and extra storage. Nestled within a picturesque 20-acre natural park, this condo is surrounded by sculpted gardens, ponds, streams, and a gated front entrance. Enjoy easy access to Highway 400, the GO station, and bus service to the Vaughan subway and Vaughan Mills Mall. The balcony is the perfect spot for entertaining or enjoying your morning coffee. With its outdoor BBQ area and 24-hour concierge service, this home is ideal for those seeking a vibrant community with abundant recreational and shopping options nearby. Embrace serene and peaceful living with easy access to everything you need. |
| Price | $729,000 |
| Taxes: | $2855.22 |
| Maintenance Fee: | 884.77 |
| Address: | 9225 Jane St , Unit 1108, Vaughan, L6A 0J7, Ontario |
| Province/State: | Ontario |
| Condo Corporation No | YRSCC |
| Level | 11 |
| Unit No | 08 |
| Directions/Cross Streets: | Rutherford Rd / Jane St |
| Rooms: | 6 |
| Bedrooms: | 2 |
| Bedrooms +: | 1 |
| Kitchens: | 1 |
| Family Room: | N |
| Basement: | None |
| Approximatly Age: | 16-30 |
| Property Type: | Condo Apt |
| Style: | Apartment |
| Exterior: | Brick, Stone |
| Garage Type: | Underground |
| Garage(/Parking)Space: | 2.00 |
| Drive Parking Spaces: | 2 |
| Park #1 | |
| Parking Spot: | 42 |
| Parking Type: | Exclusive |
| Legal Description: | Level 1D |
| Park #2 | |
| Parking Spot: | 43 |
| Exposure: | Ne |
| Balcony: | Open |
| Locker: | Owned |
| Pet Permited: | Restrict |
| Retirement Home: | N |
| Approximatly Age: | 16-30 |
| Approximatly Square Footage: | 900-999 |
| Building Amenities: | Concierge, Games Room, Gym, Media Room, Party/Meeting Room |
| Property Features: | Lake/Pond, Library, Park, Public Transit, Ravine, School |
| Maintenance: | 884.77 |
| CAC Included: | Y |
| Water Included: | Y |
| Common Elements Included: | Y |
| Heat Included: | Y |
| Parking Included: | Y |
| Building Insurance Included: | Y |
| Fireplace/Stove: | N |
| Heat Source: | Gas |
| Heat Type: | Forced Air |
| Central Air Conditioning: | Central Air |
| Laundry Level: | Main |
| Ensuite Laundry: | Y |
| Elevator Lift: | Y |
$
%
Years
This calculator is for demonstration purposes only. Always consult a professional
financial advisor before making personal financial decisions.
| Although the information displayed is believed to be accurate, no warranties or representations are made of any kind. |
| RE/MAX REALTRON REALTY INC. |
- Listing -1 of 0
|
|

Zannatal Ferdoush
Sales Representative
Dir:
647-528-1201
Bus:
647-528-1201
| Virtual Tour | Book Showing | Email a Friend |
Jump To:
At a Glance:
| Type: | Condo - Condo Apt |
| Area: | York |
| Municipality: | Vaughan |
| Neighbourhood: | Maple |
| Style: | Apartment |
| Lot Size: | x () |
| Approximate Age: | 16-30 |
| Tax: | $2,855.22 |
| Maintenance Fee: | $884.77 |
| Beds: | 2+1 |
| Baths: | 2 |
| Garage: | 2 |
| Fireplace: | N |
| Air Conditioning: | |
| Pool: |
Locatin Map:
Payment Calculator:

Listing added to your favorite list
Looking for resale homes?

By agreeing to Terms of Use, you will have ability to search up to 242867 listings and access to richer information than found on REALTOR.ca through my website.

