$589,000
Available - For Sale
Listing ID: W10423882
55 Speers Rd , Unit 708, Oakville, L6K 0H9, Ontario
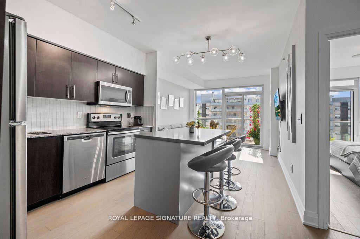
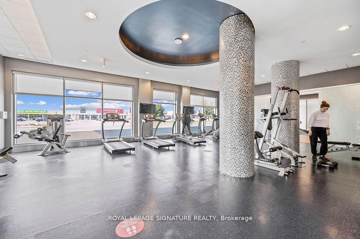
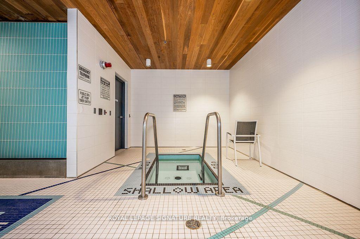
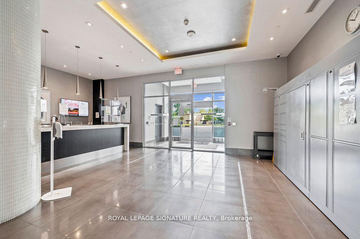
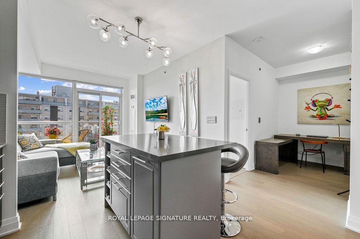
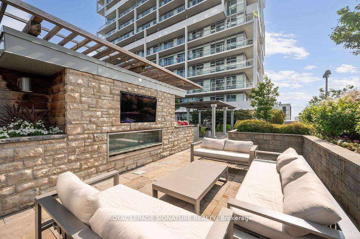
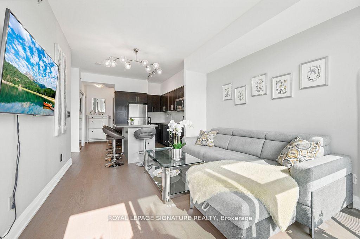
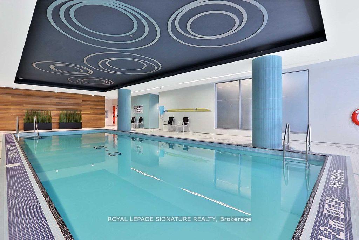
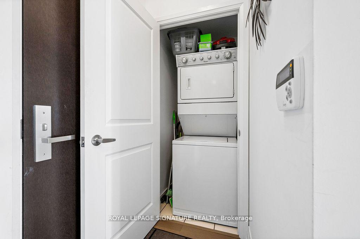
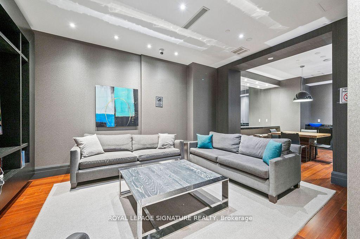
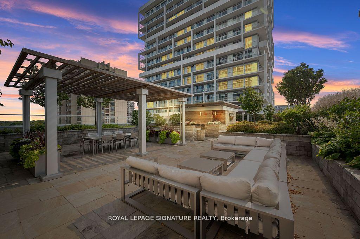
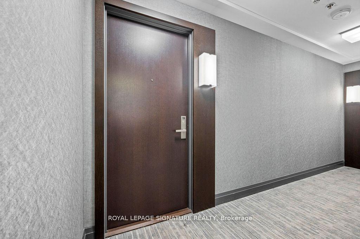
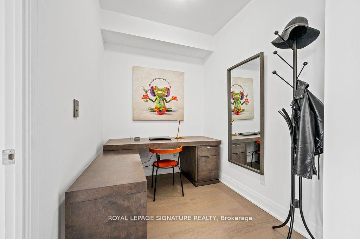
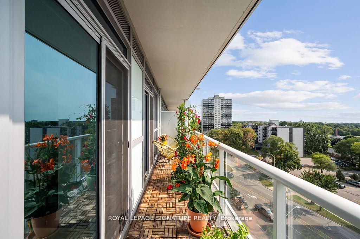
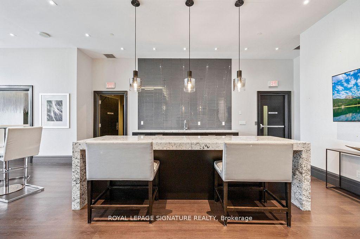
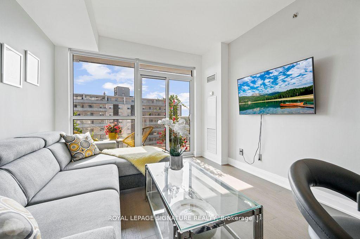
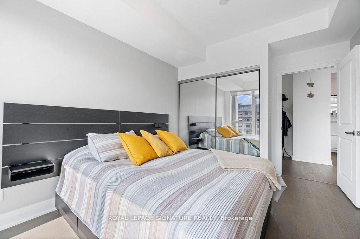
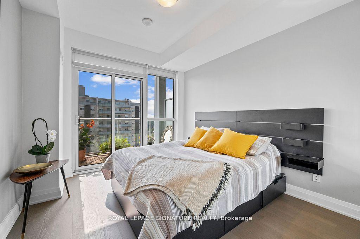
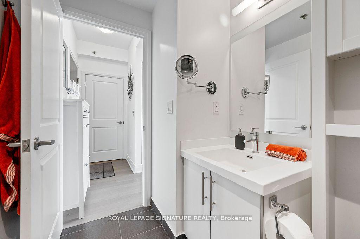
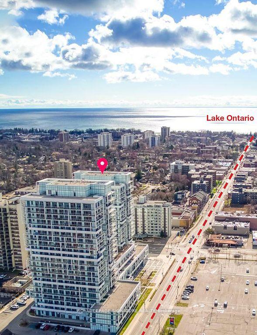
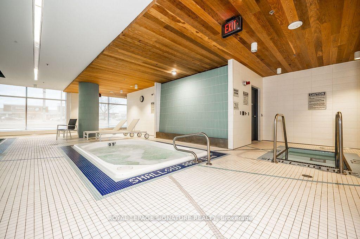
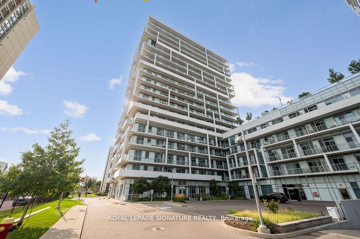
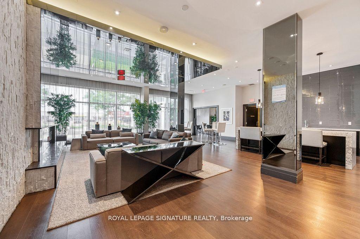
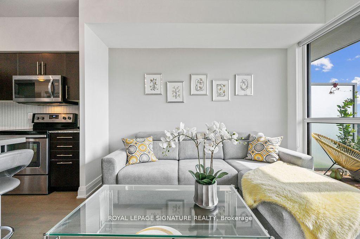
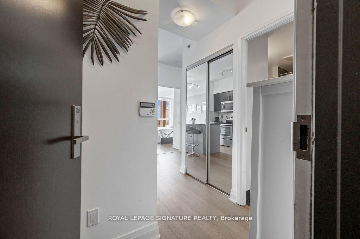
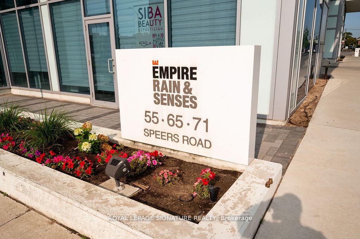
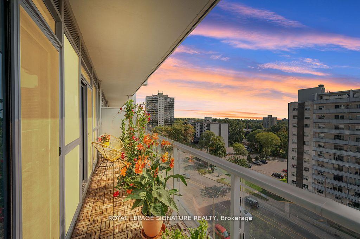
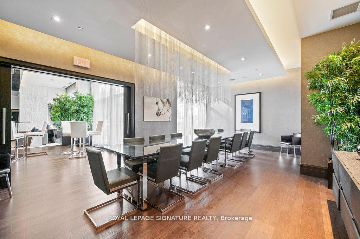
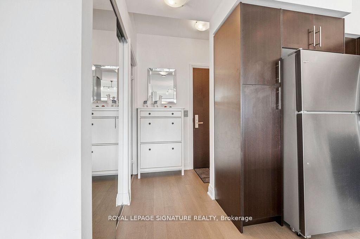
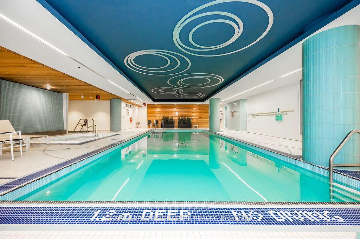
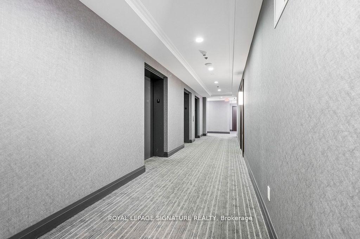
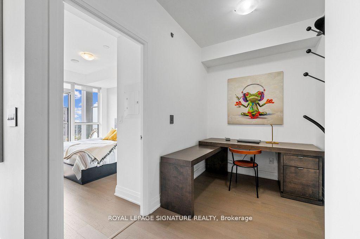
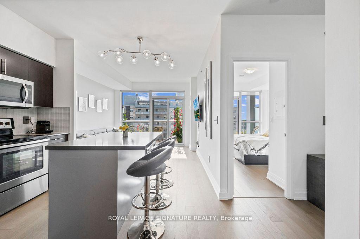
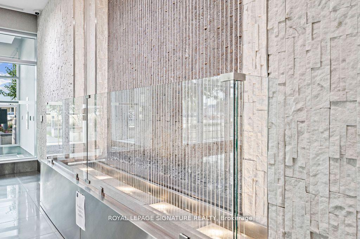
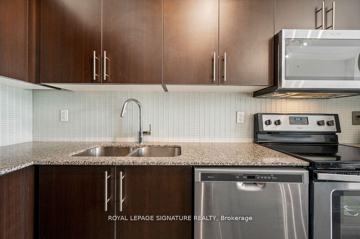
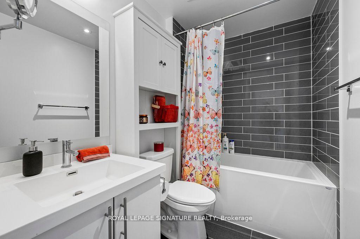
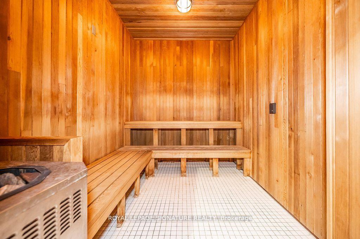
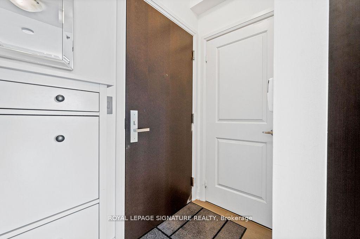
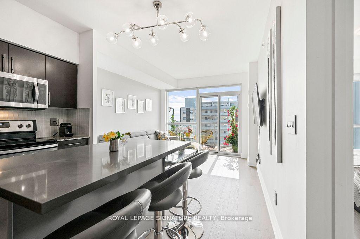
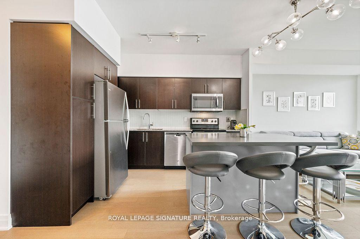








































| Sun Filled, South Facing 1 BR + Den Luxury Condo W/ Large Open Balcony & Rare To Find 2 Tandem Parking Spots! Open Concept Layout, W/ Generous Size Bedroom & Den, 640 SqFt of Living Space W/ Additional 90 SqFt Balcony W/ The Views Of The Lake. Large Kitchen Island W/ Extra Storage, Smooth Ceilings, Walking distance to Kerr village & Old Oakville Downtown, 7 Min Walk to GO Station, 10 min Walk To The Lake, Steps To Stores, Restaurants, Tannery Park, Schools & More. Minutes from Sheridan College & 30 Min. GO Train To Toronto. Beautiful Amenities Include Pool & Sauna, Whirlpool, Cold Plunge Tub, Gym & Yoga Studio, Party Room, Library, Roof Top Patio & BBQ Area, Car Wash, Pet Wash Station, EV Chargers, Plenty of Visitor Parking & More. Beautifully Maintained, Move-In Ready Unit! |
| Extras: Modern Condo W/ Elegant Design, Spacious & Sun Filled W/ The View of The Lake. Possibility Of Keeping Some Of The Furniture W/ The Unit. Turn Key Condo! |
| Price | $589,000 |
| Taxes: | $2180.00 |
| Maintenance Fee: | 570.00 |
| Address: | 55 Speers Rd , Unit 708, Oakville, L6K 0H9, Ontario |
| Province/State: | Ontario |
| Condo Corporation No | HSCC |
| Level | 7 |
| Unit No | 8 |
| Directions/Cross Streets: | Speers Rd & Kerr St |
| Rooms: | 6 |
| Bedrooms: | 1 |
| Bedrooms +: | 1 |
| Kitchens: | 1 |
| Family Room: | N |
| Basement: | None |
| Property Type: | Condo Apt |
| Style: | Apartment |
| Exterior: | Concrete |
| Garage Type: | Underground |
| Garage(/Parking)Space: | 2.00 |
| Drive Parking Spaces: | 2 |
| Park #1 | |
| Parking Spot: | 2 |
| Parking Type: | Owned |
| Legal Description: | P3 |
| Park #2 | |
| Parking Spot: | 3 |
| Parking Type: | Exclusive |
| Legal Description: | P3 |
| Exposure: | S |
| Balcony: | Open |
| Locker: | Owned |
| Pet Permited: | Restrict |
| Approximatly Square Footage: | 600-699 |
| Building Amenities: | Concierge, Gym, Indoor Pool, Party/Meeting Room, Rooftop Deck/Garden, Visitor Parking |
| Property Features: | Clear View, Lake/Pond, Park, Public Transit, School |
| Maintenance: | 570.00 |
| CAC Included: | Y |
| Water Included: | Y |
| Common Elements Included: | Y |
| Heat Included: | Y |
| Parking Included: | Y |
| Building Insurance Included: | Y |
| Fireplace/Stove: | N |
| Heat Source: | Gas |
| Heat Type: | Forced Air |
| Central Air Conditioning: | Central Air |
| Ensuite Laundry: | Y |
$
%
Years
This calculator is for demonstration purposes only. Always consult a professional
financial advisor before making personal financial decisions.
| Although the information displayed is believed to be accurate, no warranties or representations are made of any kind. |
| ROYAL LEPAGE SIGNATURE REALTY |
- Listing -1 of 0
|
|

Zannatal Ferdoush
Sales Representative
Dir:
647-528-1201
Bus:
647-528-1201
| Virtual Tour | Book Showing | Email a Friend |
Jump To:
At a Glance:
| Type: | Condo - Condo Apt |
| Area: | Halton |
| Municipality: | Oakville |
| Neighbourhood: | Old Oakville |
| Style: | Apartment |
| Lot Size: | x () |
| Approximate Age: | |
| Tax: | $2,180 |
| Maintenance Fee: | $570 |
| Beds: | 1+1 |
| Baths: | 1 |
| Garage: | 2 |
| Fireplace: | N |
| Air Conditioning: | |
| Pool: |
Locatin Map:
Payment Calculator:

Listing added to your favorite list
Looking for resale homes?

By agreeing to Terms of Use, you will have ability to search up to 242867 listings and access to richer information than found on REALTOR.ca through my website.

