$979,000
Available - For Sale
Listing ID: W10423965
11 Bronte Rd , Unit 102, Oakville, L6L 0E1, Ontario
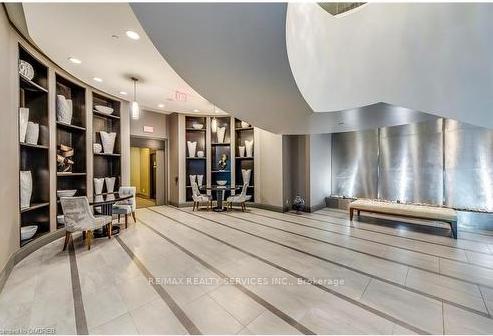
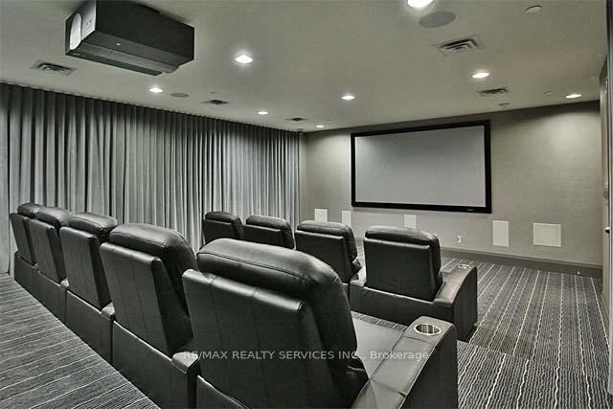
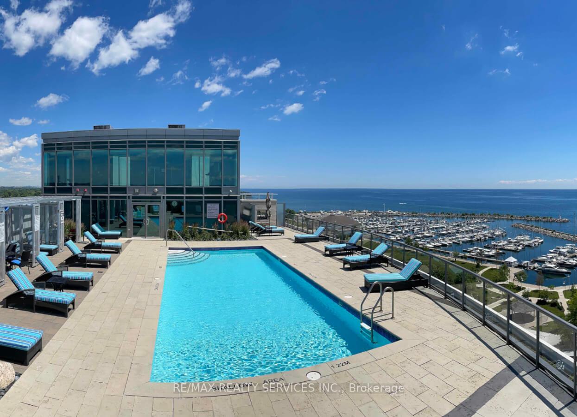
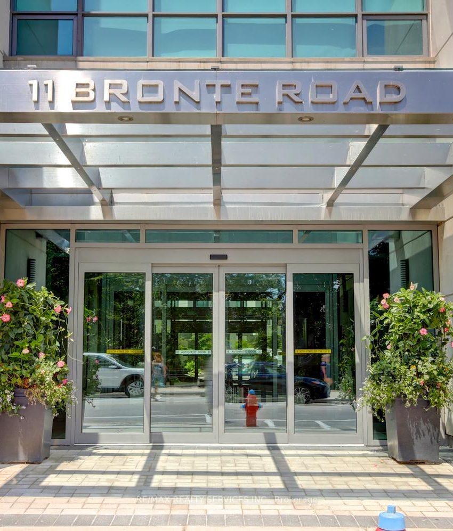
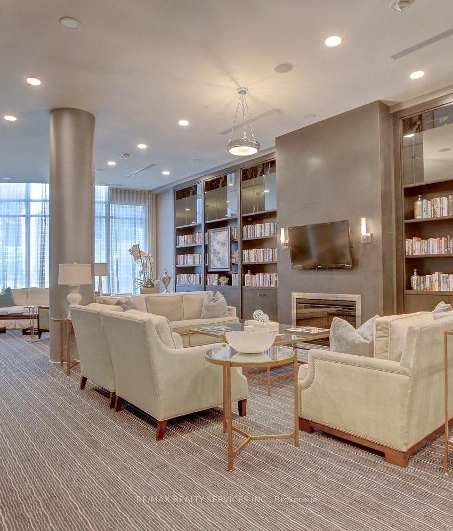
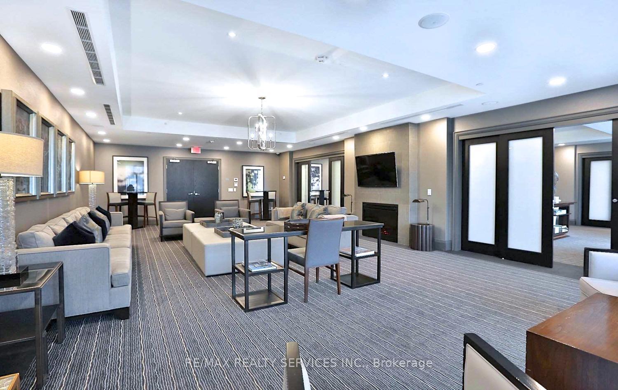
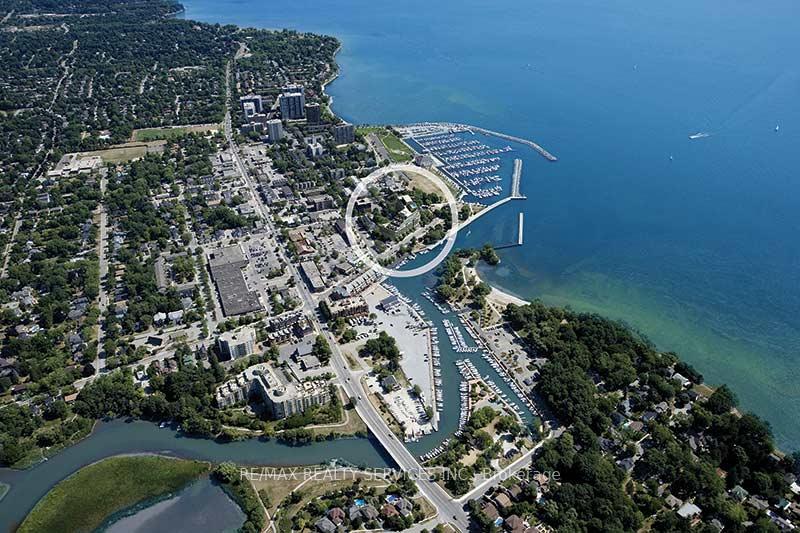
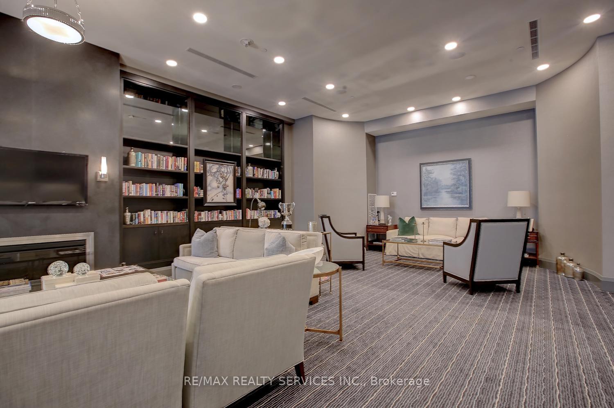
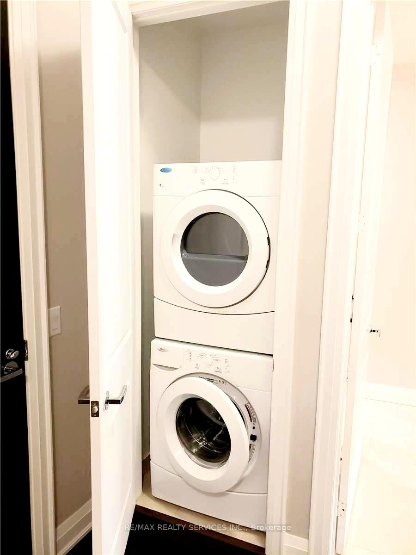
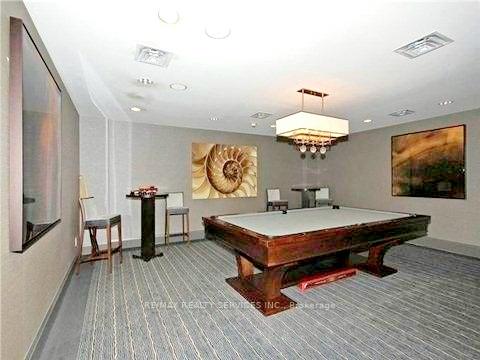
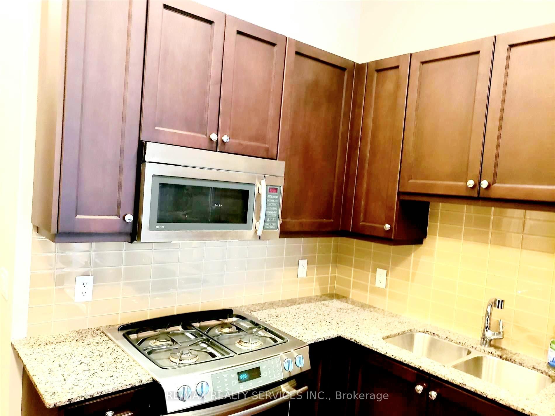
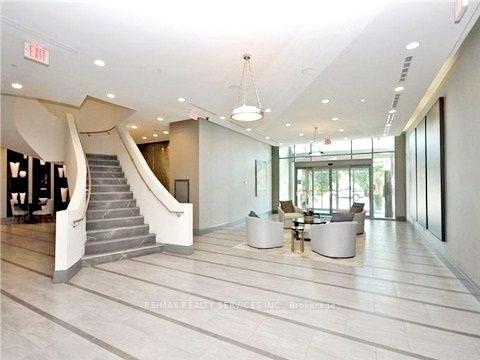
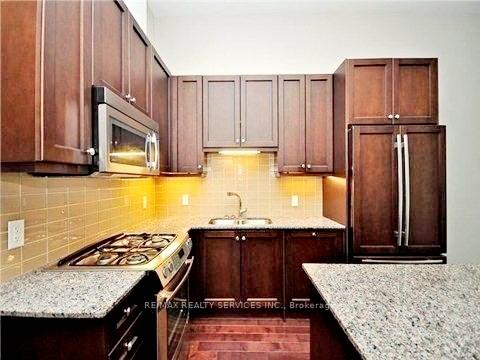
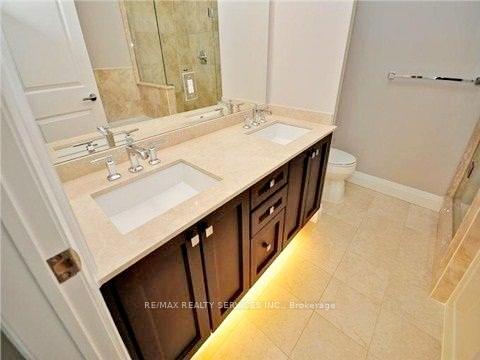
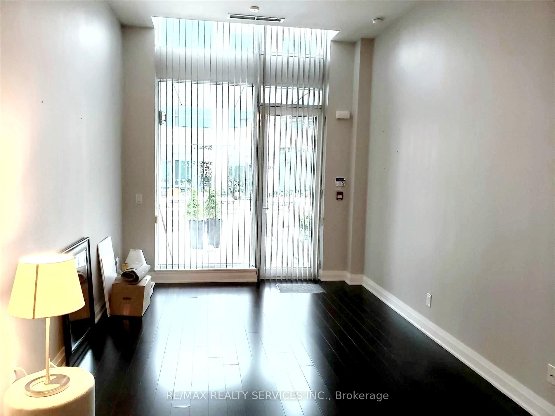
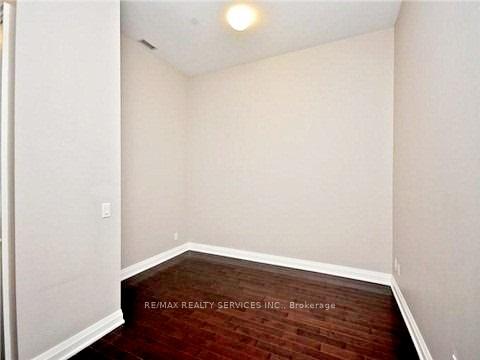
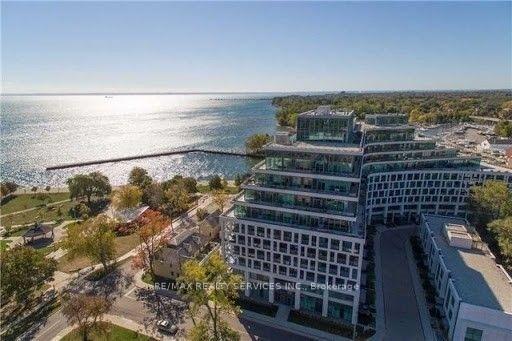
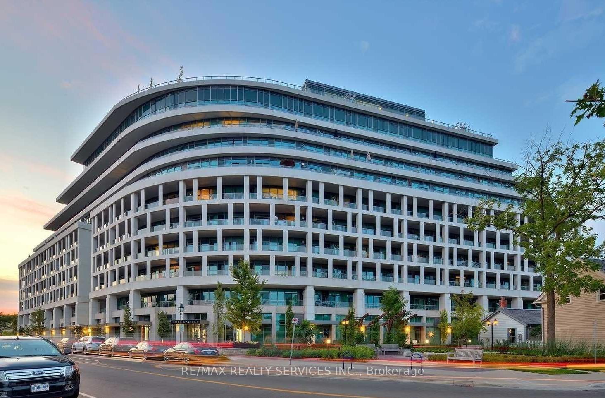


















| Location, Location, Location !! Condo Living at its Finest. One Bedroom Plus Den Unit, 974 Sq ft Plus 340 sq ft. private Front Yard,With High 14 ft. Ceilings In The Iconic The Shores Condos of Lakefront Oakville. Perfect For Professionals Or Seniors. Private Porch/ front yard for relaxing or entertaining, giving You street level access. The Master bedroom comes with its own ensuite Washroom and Closet. The Big sized Den can be converted into a 2nd bedroom or home office, conveniently located right across from the 2nd full washroom. Large kitchen with SS appliances including Gas stove and Granite counter tops. Suite Includes 1 Parking Spot and 1 locker. Walk To The Lake, Your Own Boat, Fine Dining Restaurants, Parks, Walking Trails, Shops and everything that Lakeside Living offers. The high end Amenities include Pool, Hot Tub, Sauna, BBQ, Lounge area, 24/7 Concierge desk, Theatre,Yoga, Exercise, Billiard, Party room and Library. A short drive from the QEW and other conveniences. |
| Extras: Large 974 sq ft Unit, plus Front Yard. Building has 5 star amenities, 24 hr concierge, Convenience store within the bldg. |
| Price | $979,000 |
| Taxes: | $5013.60 |
| Maintenance Fee: | 899.76 |
| Address: | 11 Bronte Rd , Unit 102, Oakville, L6L 0E1, Ontario |
| Province/State: | Ontario |
| Condo Corporation No | HSCP |
| Level | 01 |
| Unit No | 02 |
| Directions/Cross Streets: | Bronte Rd/ Lakeshore |
| Rooms: | 5 |
| Bedrooms: | 1 |
| Bedrooms +: | 1 |
| Kitchens: | 1 |
| Family Room: | N |
| Basement: | None |
| Property Type: | Condo Apt |
| Style: | Apartment |
| Exterior: | Brick |
| Garage Type: | Underground |
| Garage(/Parking)Space: | 1.00 |
| Drive Parking Spaces: | 0 |
| Park #1 | |
| Parking Spot: | 46 |
| Parking Type: | Owned |
| Legal Description: | P2 |
| Exposure: | N |
| Balcony: | Terr |
| Locker: | Owned |
| Pet Permited: | Restrict |
| Approximatly Square Footage: | 900-999 |
| Maintenance: | 899.76 |
| CAC Included: | Y |
| Water Included: | Y |
| Common Elements Included: | Y |
| Parking Included: | Y |
| Building Insurance Included: | Y |
| Fireplace/Stove: | N |
| Heat Source: | Gas |
| Heat Type: | Forced Air |
| Central Air Conditioning: | Central Air |
| Ensuite Laundry: | Y |
$
%
Years
This calculator is for demonstration purposes only. Always consult a professional
financial advisor before making personal financial decisions.
| Although the information displayed is believed to be accurate, no warranties or representations are made of any kind. |
| RE/MAX REALTY SERVICES INC. |
- Listing -1 of 0
|
|

Zannatal Ferdoush
Sales Representative
Dir:
647-528-1201
Bus:
647-528-1201
| Book Showing | Email a Friend |
Jump To:
At a Glance:
| Type: | Condo - Condo Apt |
| Area: | Halton |
| Municipality: | Oakville |
| Neighbourhood: | Bronte West |
| Style: | Apartment |
| Lot Size: | x () |
| Approximate Age: | |
| Tax: | $5,013.6 |
| Maintenance Fee: | $899.76 |
| Beds: | 1+1 |
| Baths: | 2 |
| Garage: | 1 |
| Fireplace: | N |
| Air Conditioning: | |
| Pool: |
Locatin Map:
Payment Calculator:

Listing added to your favorite list
Looking for resale homes?

By agreeing to Terms of Use, you will have ability to search up to 242867 listings and access to richer information than found on REALTOR.ca through my website.

