$699,000
Available - For Sale
Listing ID: W10424010
3078 Sixth Line , Unit 118, Oakville, L6M 1P8, Ontario
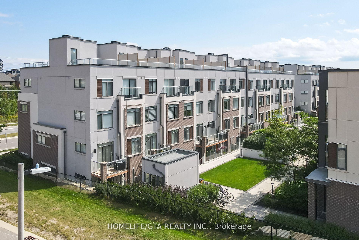
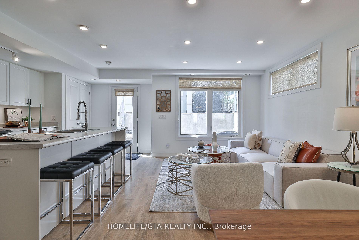
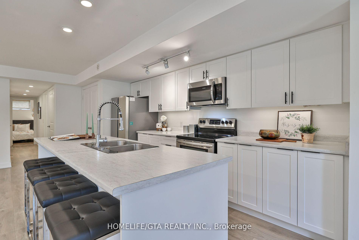
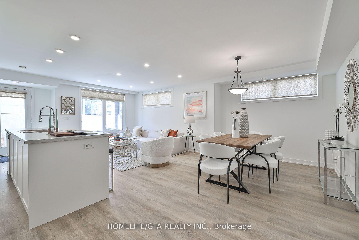
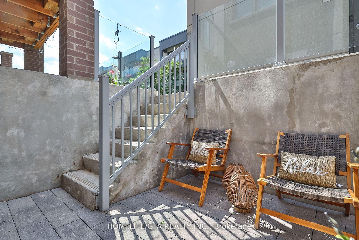
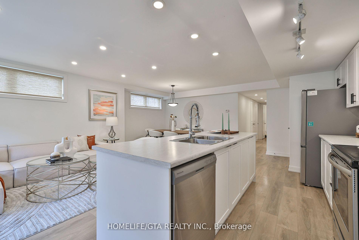
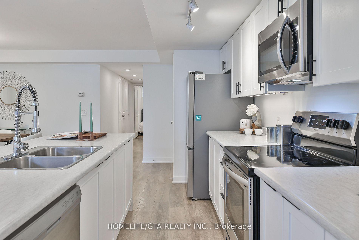
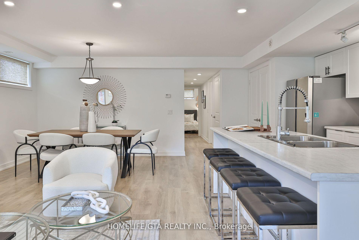
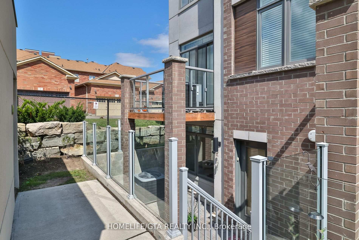
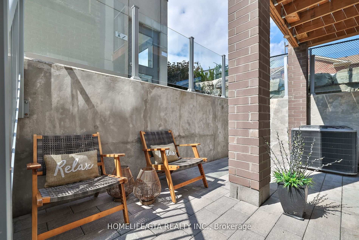
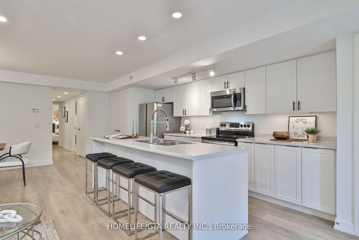
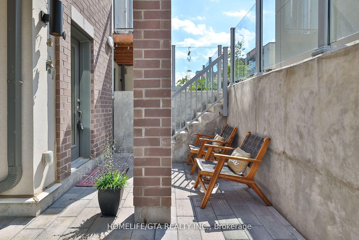
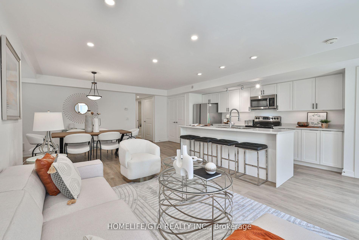
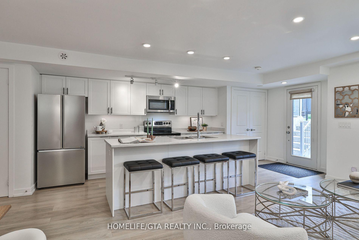
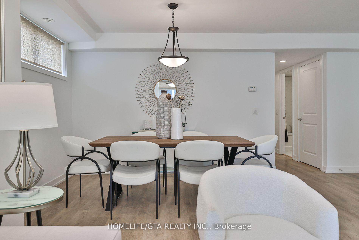
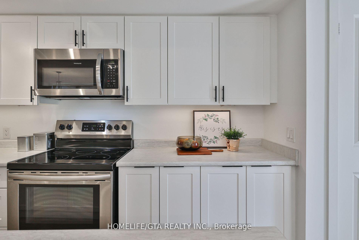
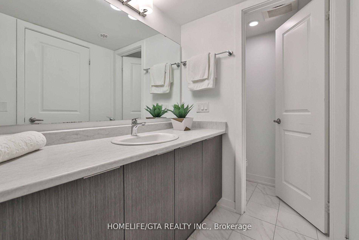
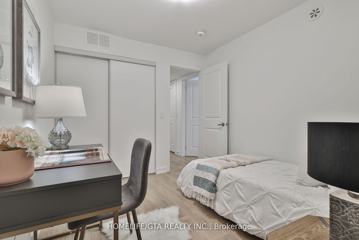
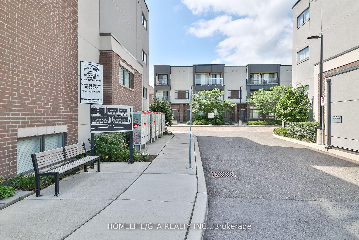
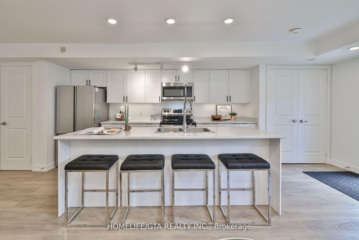
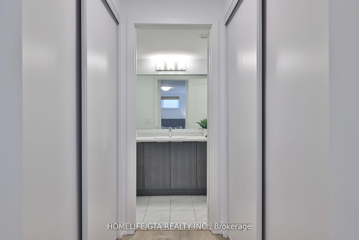
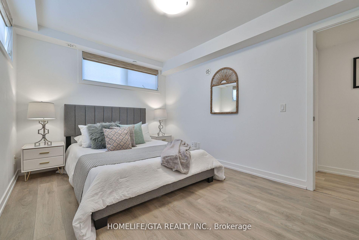
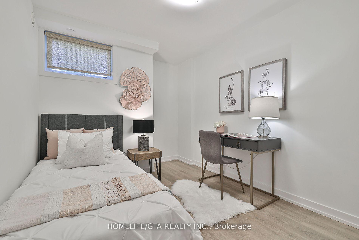
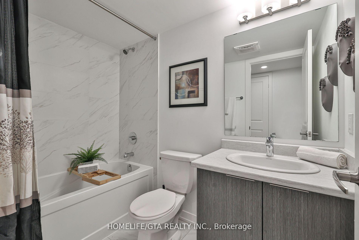
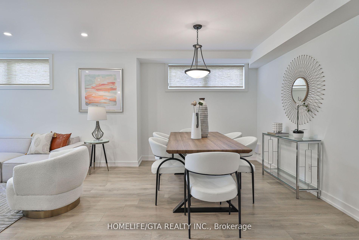
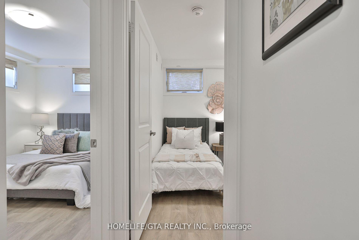
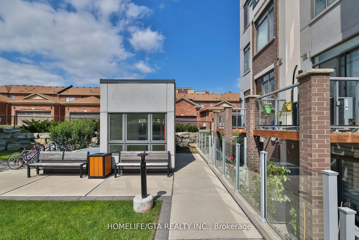
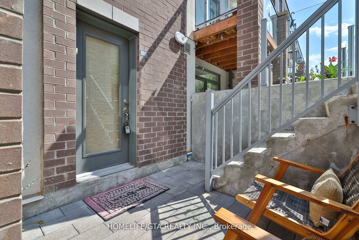
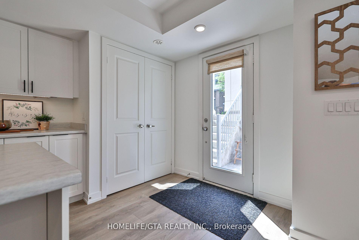
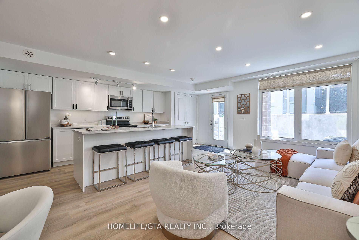
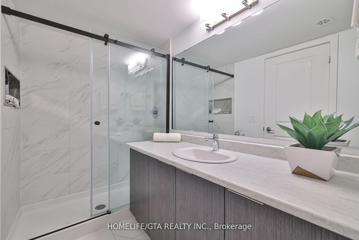
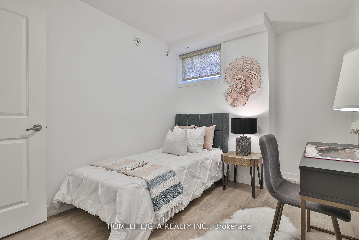
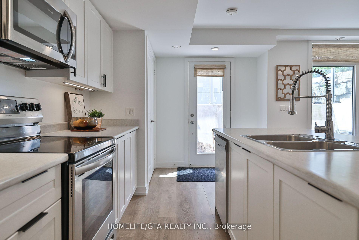
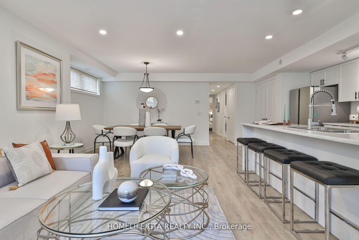
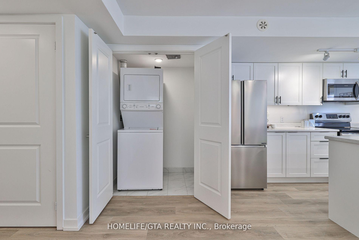
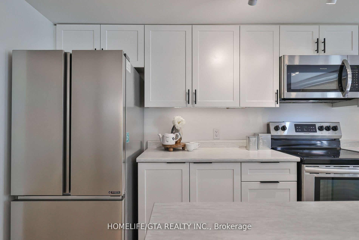
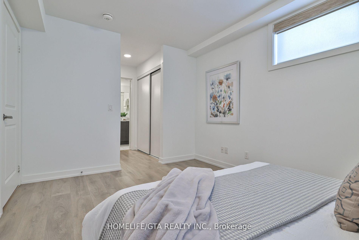
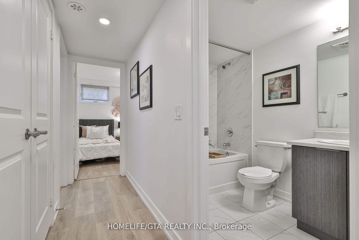
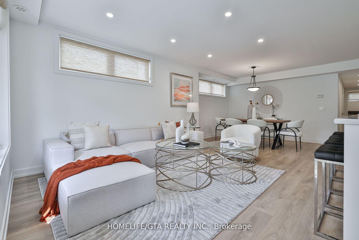
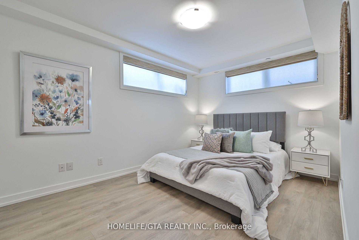








































| Discover a bright and welcoming end-unit stacked townhome in the highly sought-after Sixth Towns Community of North Oakville. Access the residence through the patio with a private entrance, leadingin to a well-appointed interior. The home features custom wide-plank light oak flooring, smooth ceilings, and large windows that flood the space with natural light. Stylish pot lights add a modern touch throughout. The kitchen is a standout, showcasing a spacious island and upgraded cabinetry. Additional highlights include ample closet and storage options, and primary ensuite comes with a custom glass shower. This layout is one of the most sought-after in the area, offering a blend of elegance and practicality. |
| Price | $699,000 |
| Taxes: | $2833.00 |
| Maintenance Fee: | 317.27 |
| Address: | 3078 Sixth Line , Unit 118, Oakville, L6M 1P8, Ontario |
| Province/State: | Ontario |
| Condo Corporation No | HSCP |
| Level | 1 |
| Unit No | 18 |
| Directions/Cross Streets: | Sixth Line/Dundas St E |
| Rooms: | 5 |
| Bedrooms: | 2 |
| Bedrooms +: | |
| Kitchens: | 1 |
| Family Room: | N |
| Basement: | None |
| Property Type: | Condo Townhouse |
| Style: | Stacked Townhse |
| Exterior: | Brick, Stucco/Plaster |
| Garage Type: | Underground |
| Garage(/Parking)Space: | 1.00 |
| Drive Parking Spaces: | 1 |
| Park #1 | |
| Parking Spot: | 93 |
| Parking Type: | Owned |
| Exposure: | E |
| Balcony: | Terr |
| Locker: | None |
| Pet Permited: | Restrict |
| Approximatly Square Footage: | 1200-1399 |
| Building Amenities: | Bbqs Allowed, Visitor Parking |
| Property Features: | Hospital, Library, Park, Public Transit, School, School Bus Route |
| Maintenance: | 317.27 |
| CAC Included: | Y |
| Water Included: | Y |
| Common Elements Included: | Y |
| Parking Included: | Y |
| Building Insurance Included: | Y |
| Fireplace/Stove: | N |
| Heat Source: | Gas |
| Heat Type: | Forced Air |
| Central Air Conditioning: | Central Air |
| Ensuite Laundry: | Y |
$
%
Years
This calculator is for demonstration purposes only. Always consult a professional
financial advisor before making personal financial decisions.
| Although the information displayed is believed to be accurate, no warranties or representations are made of any kind. |
| HOMELIFE/GTA REALTY INC. |
- Listing -1 of 0
|
|

Zannatal Ferdoush
Sales Representative
Dir:
647-528-1201
Bus:
647-528-1201
| Book Showing | Email a Friend |
Jump To:
At a Glance:
| Type: | Condo - Condo Townhouse |
| Area: | Halton |
| Municipality: | Oakville |
| Neighbourhood: | Rural Oakville |
| Style: | Stacked Townhse |
| Lot Size: | x () |
| Approximate Age: | |
| Tax: | $2,833 |
| Maintenance Fee: | $317.27 |
| Beds: | 2 |
| Baths: | 2 |
| Garage: | 1 |
| Fireplace: | N |
| Air Conditioning: | |
| Pool: |
Locatin Map:
Payment Calculator:

Listing added to your favorite list
Looking for resale homes?

By agreeing to Terms of Use, you will have ability to search up to 242867 listings and access to richer information than found on REALTOR.ca through my website.

