$695,000
Available - For Sale
Listing ID: W10424078
5 William Jackson Way , Unit 49, Toronto, M8V 0J8, Ontario
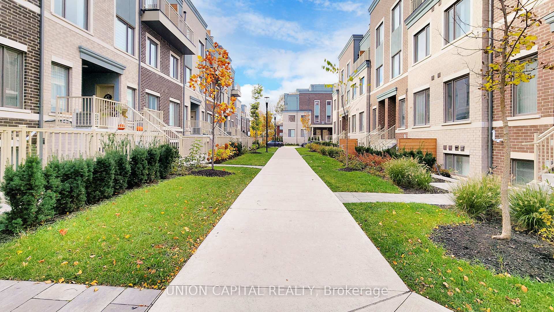
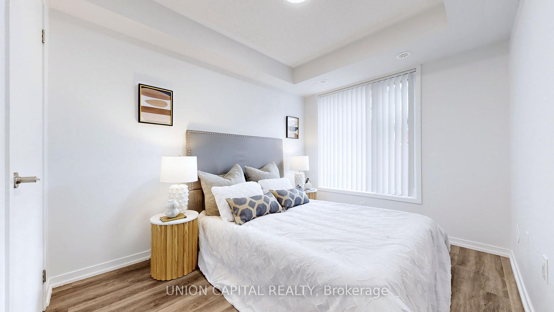
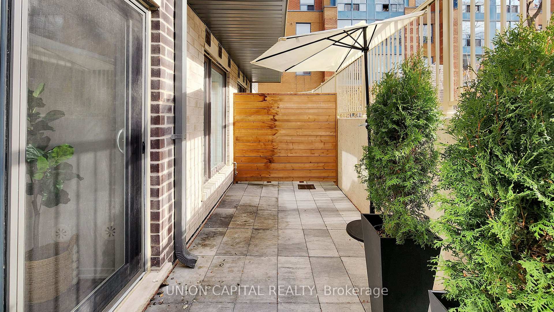
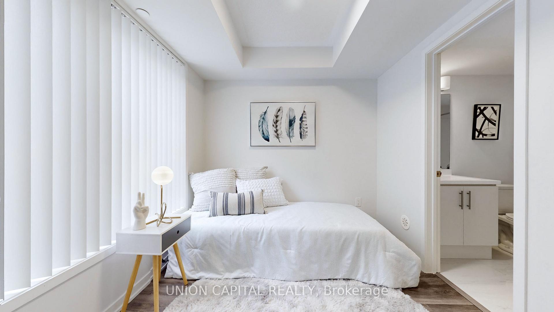
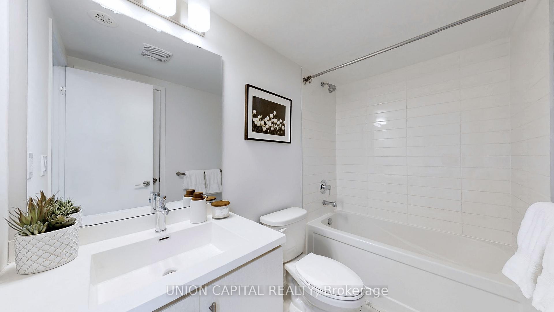
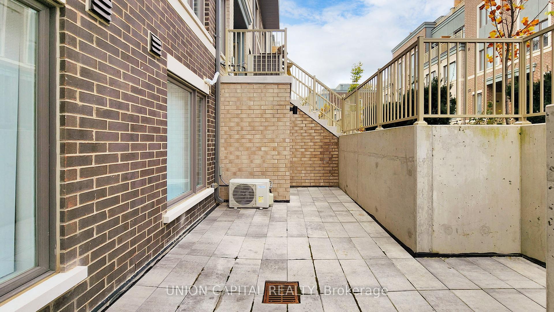
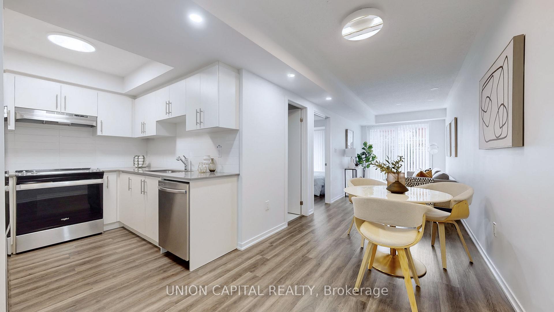
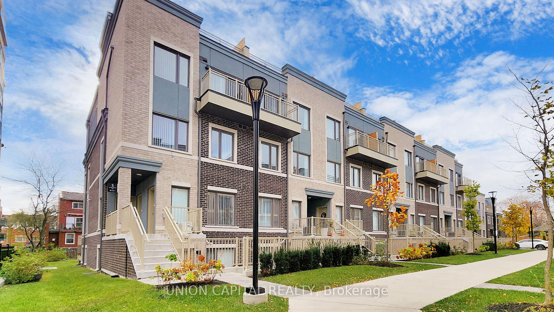
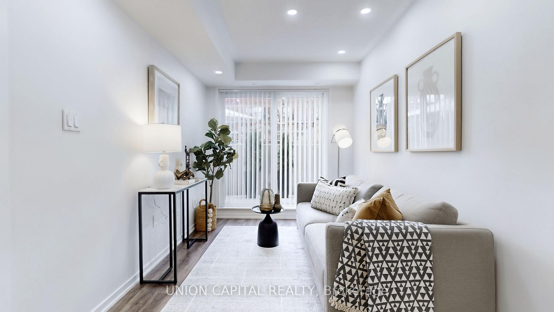
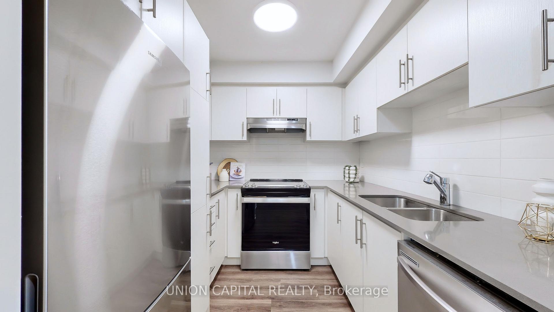
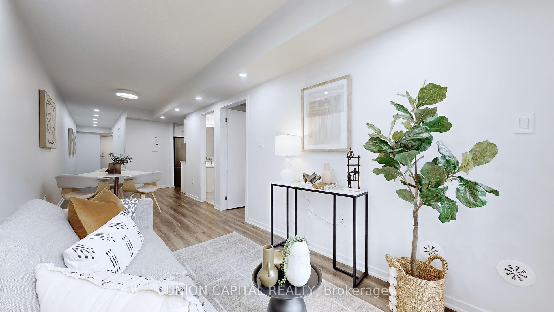
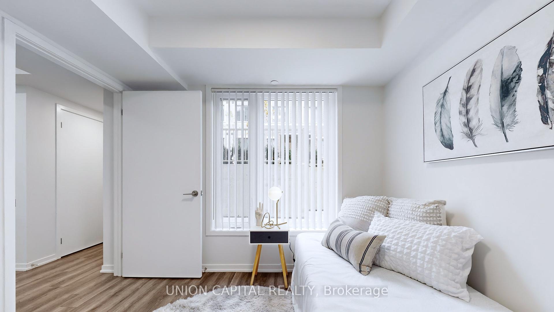
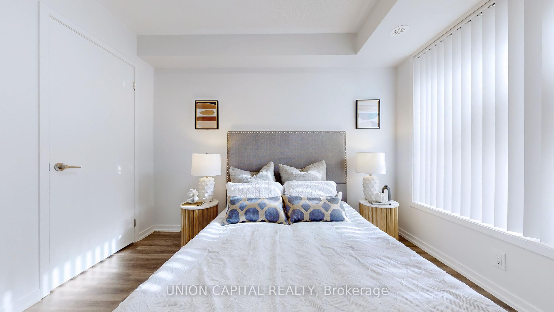
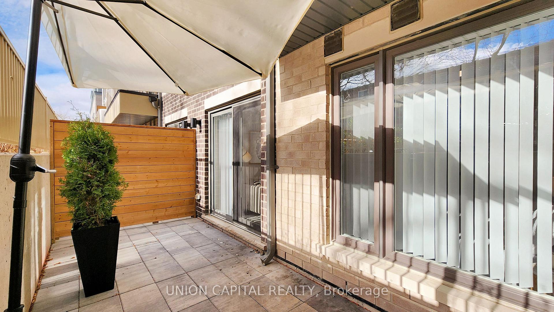
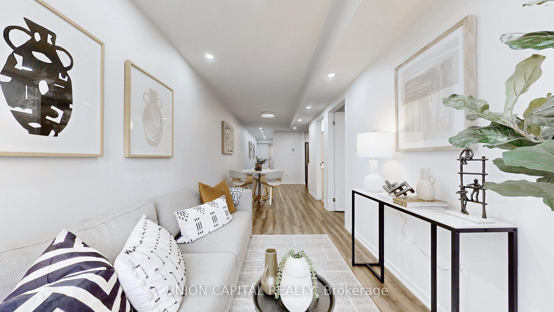
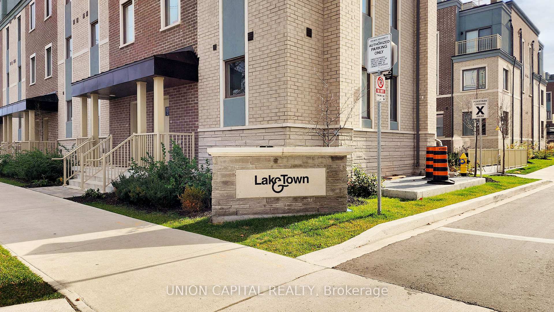
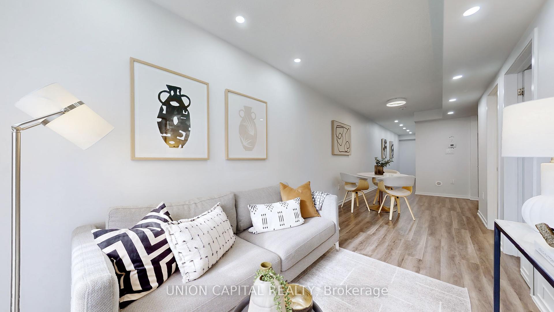
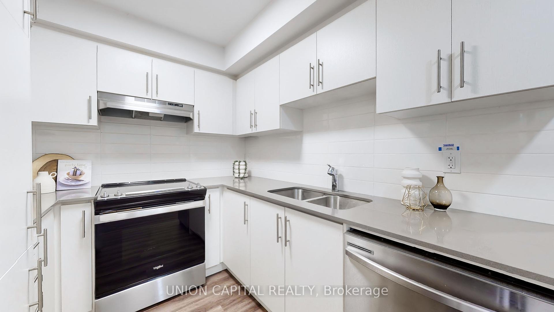
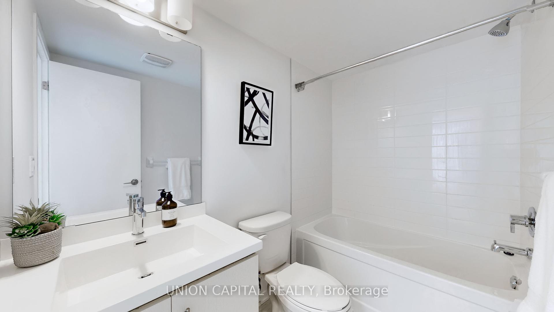
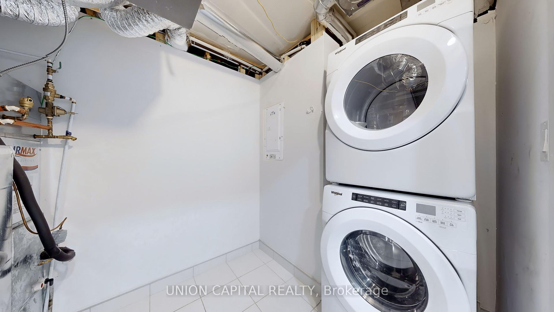




















| Welcome to this beautiful 1-year old, light-filled 2-bedroom townhome developed by Menkes. Enjoy ultimate convenience with two spacious bedrooms on opposite sides for enhanced privacy and flexibility. This thoughtfully designed home boasts a modern open-concept layout, free of stairs, creating a seamless flow that's both stylish and practical. Large windows bathe the space in natural light, complemented by upgraded potlights and upgraded with no carpet throughout. Full-sized washer/dryer, 1 Parking, 1 Locker, gas line bbq and a rare double balcony. Situated with easy, ground-level access and surrounded by nearby parks, this residence is ideal for those seeking a blend of privacy and community. Close to Humber college, Mimico GO, Longbranch GO and walking distance to TTC stop. CloseTo IKEA, Costco, Sherway Gardens Mall Etc. |
| Price | $695,000 |
| Taxes: | $2987.90 |
| Assessment Year: | 2023 |
| Maintenance Fee: | 275.68 |
| Address: | 5 William Jackson Way , Unit 49, Toronto, M8V 0J8, Ontario |
| Province/State: | Ontario |
| Condo Corporation No | TSCC |
| Level | 1 |
| Unit No | 49 |
| Locker No | 302 |
| Directions/Cross Streets: | Lake Shore Blvd W / Kipling Ave |
| Rooms: | 5 |
| Bedrooms: | 2 |
| Bedrooms +: | |
| Kitchens: | 1 |
| Family Room: | Y |
| Basement: | None |
| Approximatly Age: | 0-5 |
| Property Type: | Condo Townhouse |
| Style: | Other |
| Exterior: | Brick |
| Garage Type: | Underground |
| Garage(/Parking)Space: | 1.00 |
| Drive Parking Spaces: | 1 |
| Park #1 | |
| Parking Spot: | 142 |
| Parking Type: | Owned |
| Legal Description: | A |
| Exposure: | N |
| Balcony: | Open |
| Locker: | Owned |
| Pet Permited: | Restrict |
| Retirement Home: | N |
| Approximatly Age: | 0-5 |
| Approximatly Square Footage: | 800-899 |
| Building Amenities: | Bbqs Allowed, Visitor Parking |
| Property Features: | Park, Public Transit |
| Maintenance: | 275.68 |
| Common Elements Included: | Y |
| Parking Included: | Y |
| Building Insurance Included: | Y |
| Fireplace/Stove: | N |
| Heat Source: | Gas |
| Heat Type: | Forced Air |
| Central Air Conditioning: | Central Air |
| Laundry Level: | Main |
| Ensuite Laundry: | Y |
| Elevator Lift: | N |
$
%
Years
This calculator is for demonstration purposes only. Always consult a professional
financial advisor before making personal financial decisions.
| Although the information displayed is believed to be accurate, no warranties or representations are made of any kind. |
| UNION CAPITAL REALTY |
- Listing -1 of 0
|
|

Zannatal Ferdoush
Sales Representative
Dir:
647-528-1201
Bus:
647-528-1201
| Virtual Tour | Book Showing | Email a Friend |
Jump To:
At a Glance:
| Type: | Condo - Condo Townhouse |
| Area: | Toronto |
| Municipality: | Toronto |
| Neighbourhood: | New Toronto |
| Style: | Other |
| Lot Size: | x () |
| Approximate Age: | 0-5 |
| Tax: | $2,987.9 |
| Maintenance Fee: | $275.68 |
| Beds: | 2 |
| Baths: | 2 |
| Garage: | 1 |
| Fireplace: | N |
| Air Conditioning: | |
| Pool: |
Locatin Map:
Payment Calculator:

Listing added to your favorite list
Looking for resale homes?

By agreeing to Terms of Use, you will have ability to search up to 242867 listings and access to richer information than found on REALTOR.ca through my website.

