$760,000
Available - For Sale
Listing ID: W10424649
56 Annie Craig Dr , Unit 1504, Toronto, M8V 0C8, Ontario
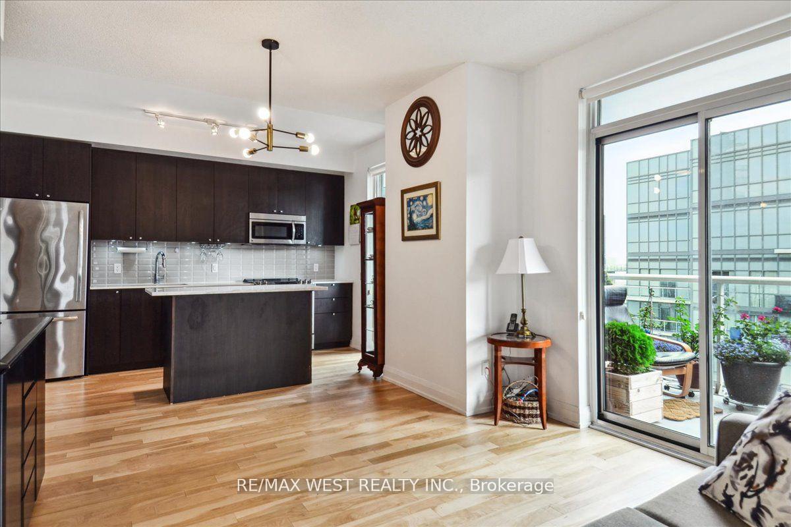
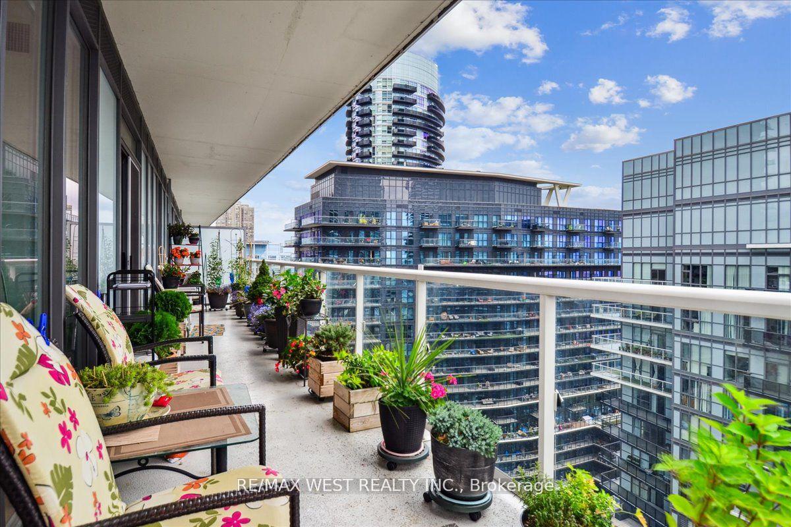
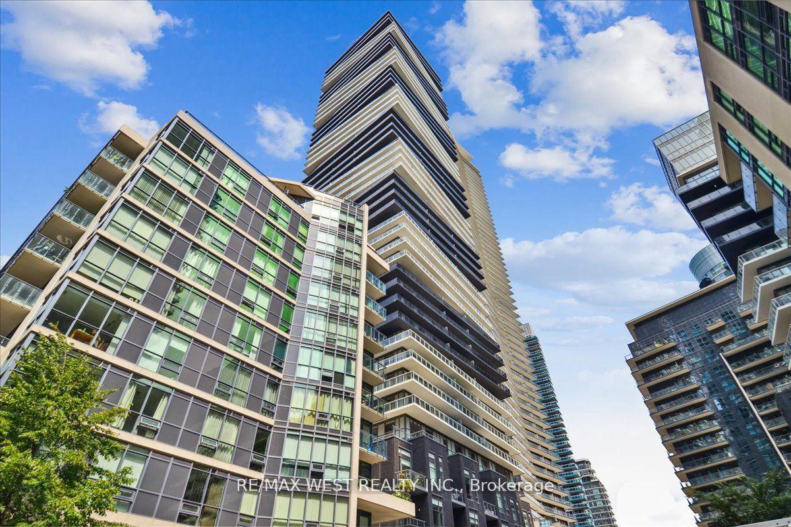
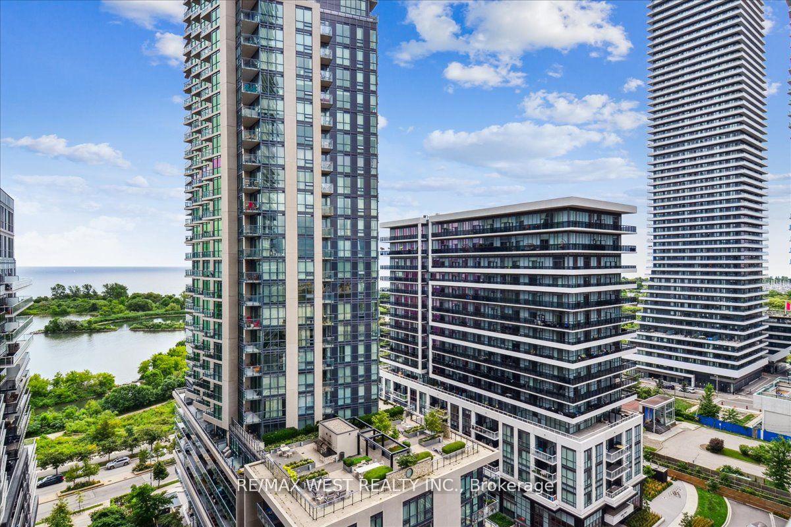
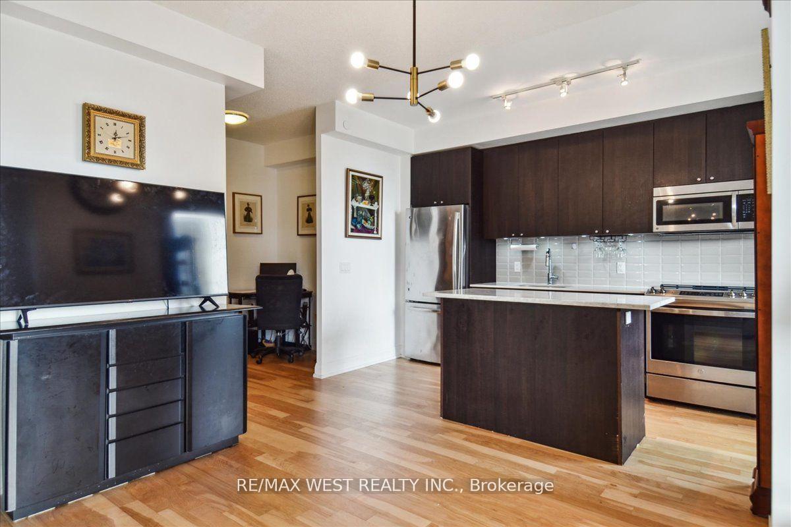
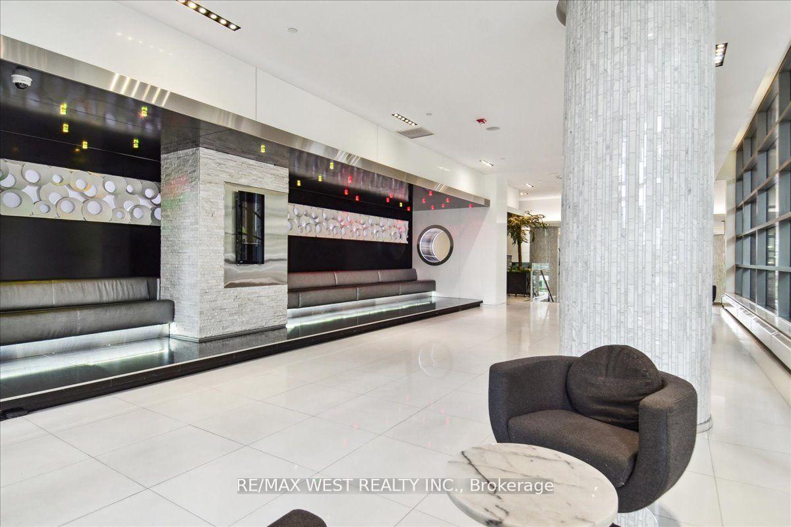
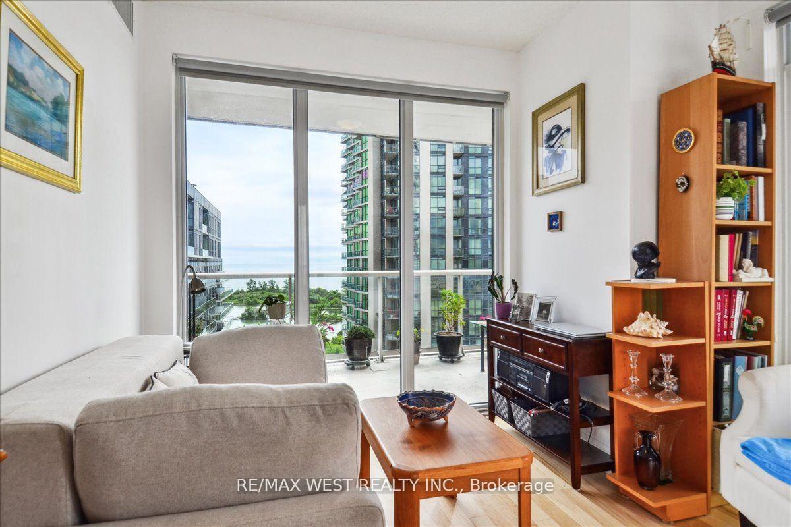
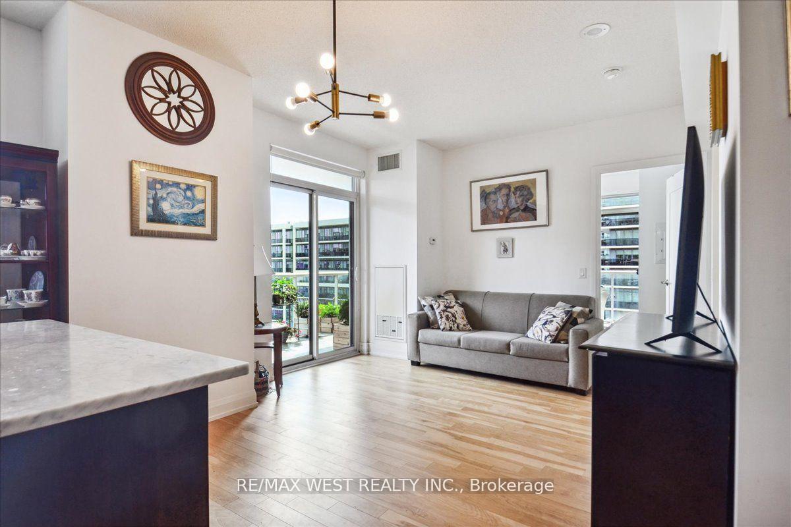
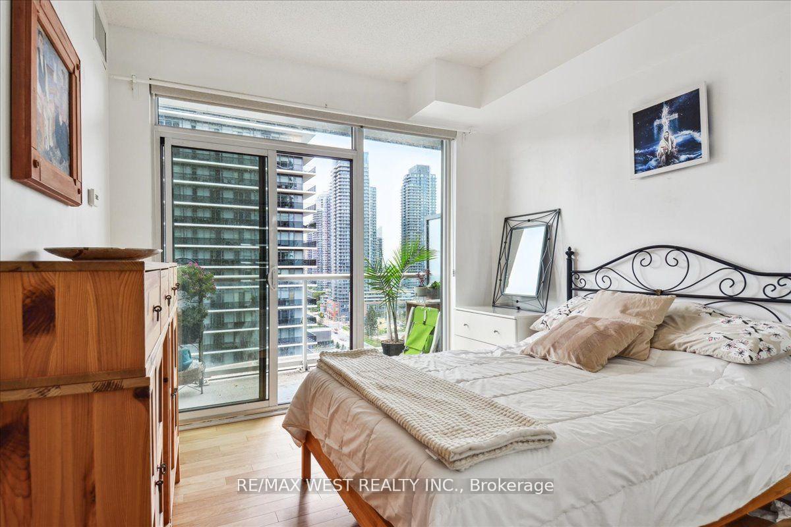









| Welcome to this Lago waterfront condo with lake views. This corner unit has plenty of natural light and features a spacious open concept layout with two beds plus a den. 9 Ft ceilings. Floor to ceiling windows. Engineered Hardwood Flooring. Functional kitchen with center island. Enjoy the lake breeze and relax on a large wrap around balcony with three points of access. Ensuite Laundry. Amenities include: world class fitness studio, Indoor pool, Hot tub, Sauna, Party Room, guest suites, 24hr Concierge. Walking distance to the lake, parks, shopping, dining and transit. Easy access to hwy. This place has it all. |
| Extras: Add'l amenities: Dog wash, Car wash, Outdoor BBQ area |
| Price | $760,000 |
| Taxes: | $3304.54 |
| Maintenance Fee: | 625.58 |
| Address: | 56 Annie Craig Dr , Unit 1504, Toronto, M8V 0C8, Ontario |
| Province/State: | Ontario |
| Condo Corporation No | TSCC |
| Level | 14 |
| Unit No | 4 |
| Directions/Cross Streets: | Lakeshore & Parklawn |
| Rooms: | 5 |
| Bedrooms: | 2 |
| Bedrooms +: | 1 |
| Kitchens: | 1 |
| Family Room: | N |
| Basement: | None |
| Property Type: | Condo Apt |
| Style: | Apartment |
| Exterior: | Concrete |
| Garage Type: | Underground |
| Garage(/Parking)Space: | 1.00 |
| Drive Parking Spaces: | 0 |
| Park #1 | |
| Parking Spot: | 78 |
| Parking Type: | Owned |
| Legal Description: | D |
| Exposure: | Sw |
| Balcony: | Open |
| Locker: | Owned |
| Pet Permited: | Restrict |
| Approximatly Square Footage: | 700-799 |
| Building Amenities: | Concierge, Guest Suites, Gym, Indoor Pool, Party/Meeting Room, Visitor Parking |
| Property Features: | Lake/Pond, Marina, Public Transit, School, Waterfront |
| Maintenance: | 625.58 |
| CAC Included: | Y |
| Water Included: | Y |
| Common Elements Included: | Y |
| Heat Included: | Y |
| Parking Included: | Y |
| Building Insurance Included: | Y |
| Fireplace/Stove: | N |
| Heat Source: | Gas |
| Heat Type: | Forced Air |
| Central Air Conditioning: | Central Air |
$
%
Years
This calculator is for demonstration purposes only. Always consult a professional
financial advisor before making personal financial decisions.
| Although the information displayed is believed to be accurate, no warranties or representations are made of any kind. |
| RE/MAX WEST REALTY INC. |
- Listing -1 of 0
|
|

Zannatal Ferdoush
Sales Representative
Dir:
647-528-1201
Bus:
647-528-1201
| Book Showing | Email a Friend |
Jump To:
At a Glance:
| Type: | Condo - Condo Apt |
| Area: | Toronto |
| Municipality: | Toronto |
| Neighbourhood: | Mimico |
| Style: | Apartment |
| Lot Size: | x () |
| Approximate Age: | |
| Tax: | $3,304.54 |
| Maintenance Fee: | $625.58 |
| Beds: | 2+1 |
| Baths: | 1 |
| Garage: | 1 |
| Fireplace: | N |
| Air Conditioning: | |
| Pool: |
Locatin Map:
Payment Calculator:

Listing added to your favorite list
Looking for resale homes?

By agreeing to Terms of Use, you will have ability to search up to 242867 listings and access to richer information than found on REALTOR.ca through my website.

