$505,000
Available - For Sale
Listing ID: W9506473
3220 William Coltson Ave Ave East , Unit 325, Oakville, L6H 7X9, Ontario
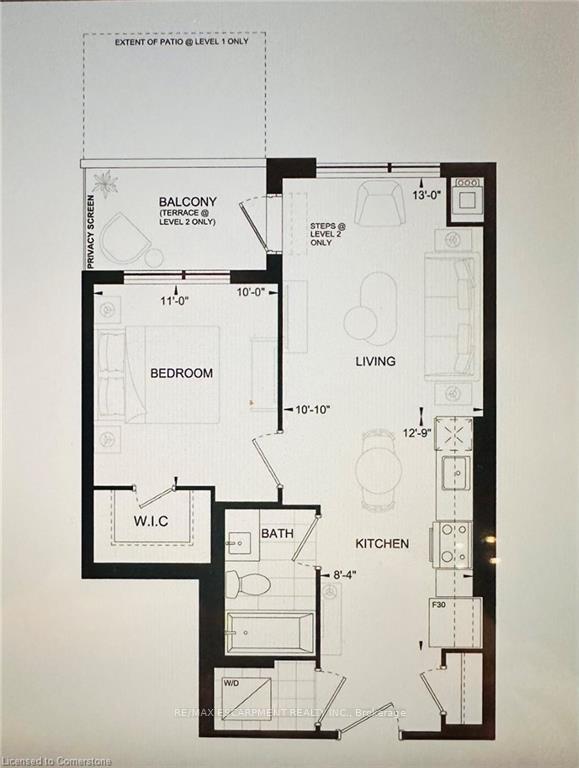
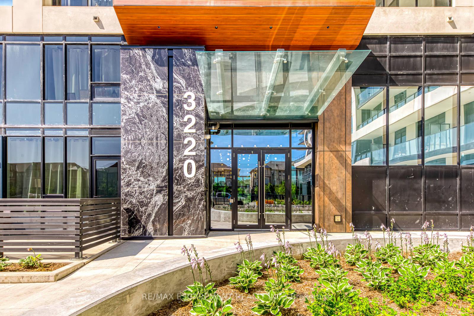
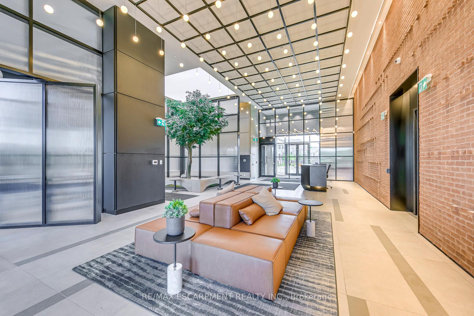
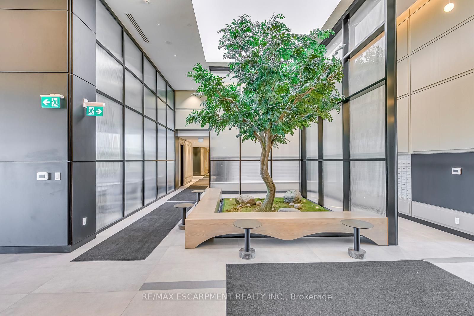
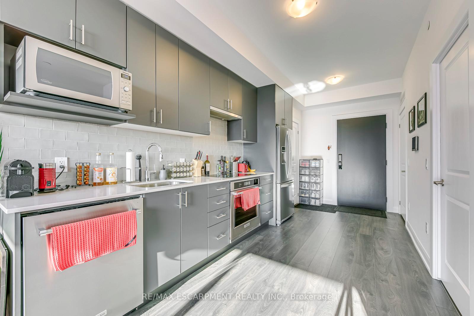
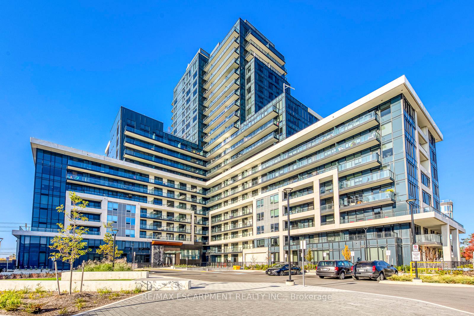
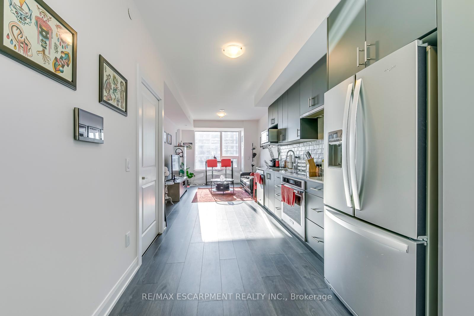
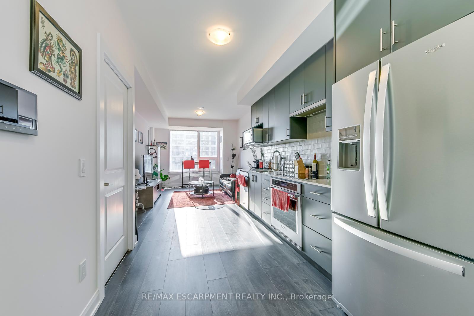
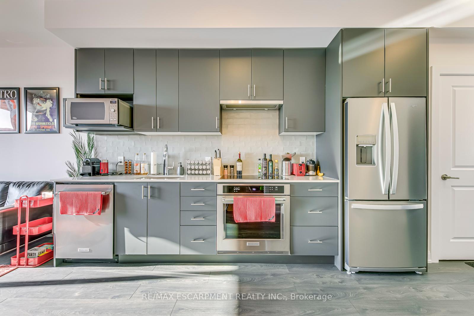
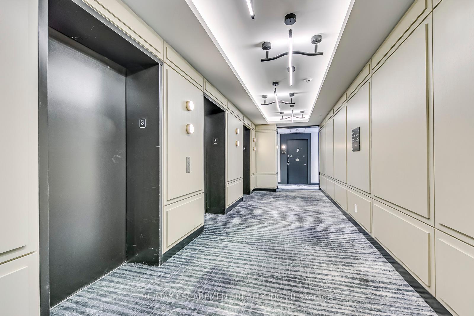
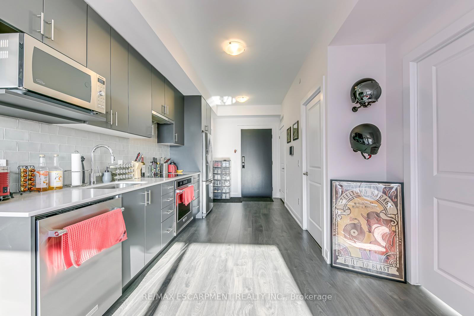
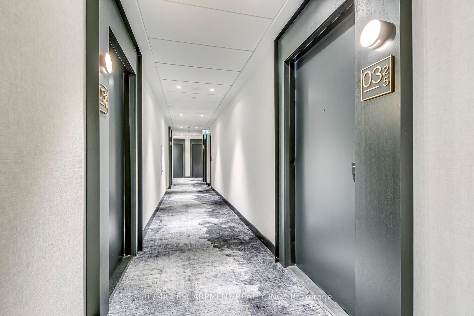
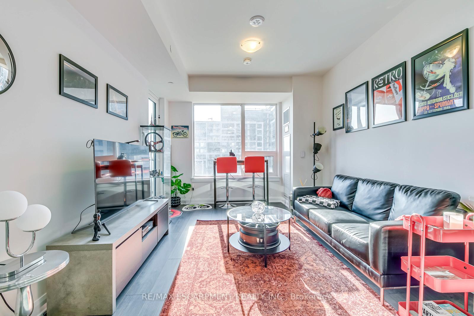
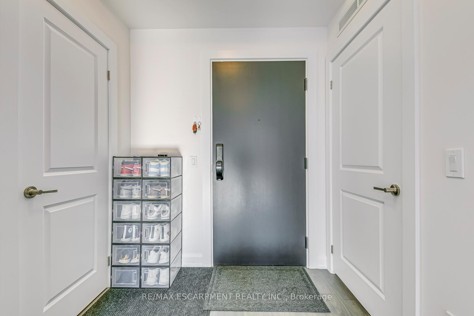
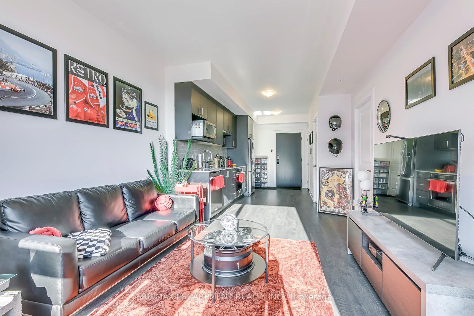
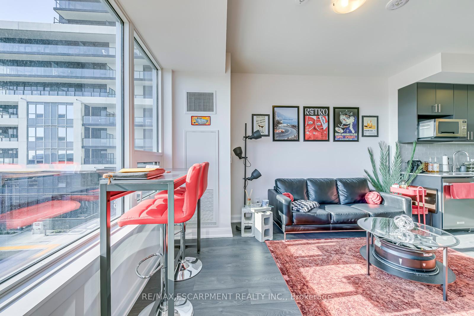
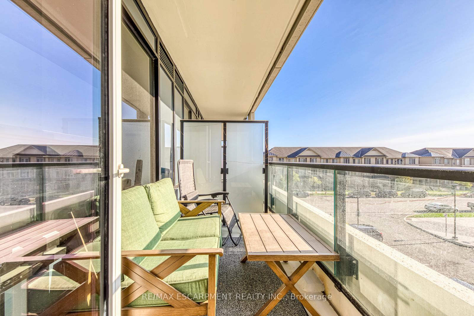
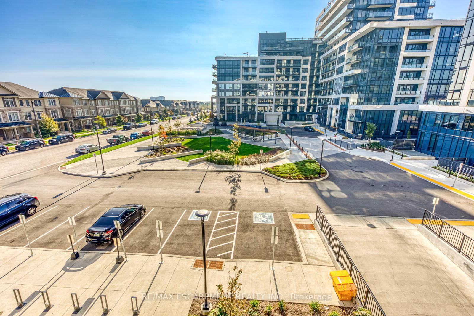
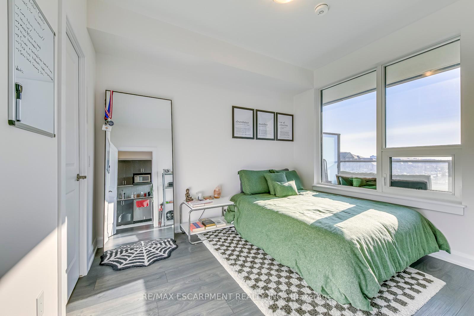
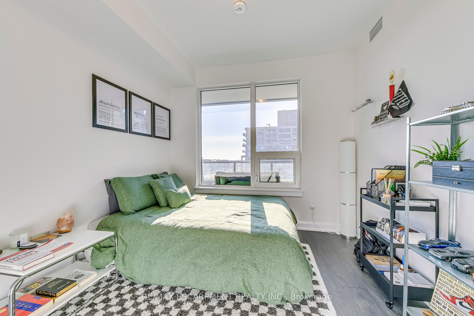
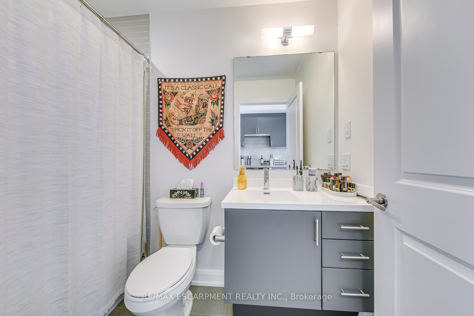
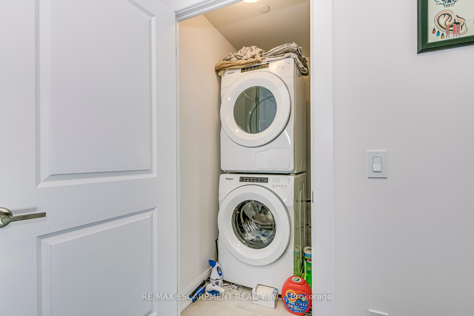

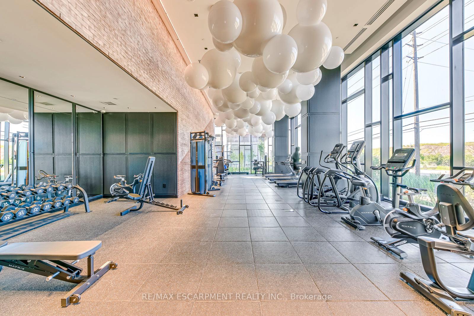
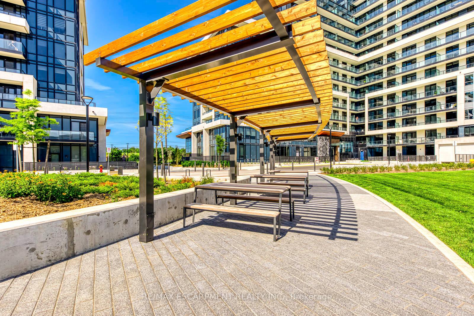
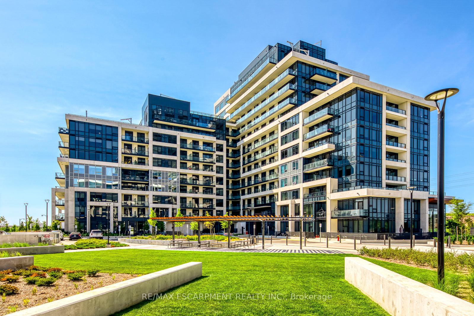


























| Welcome to Upper West Side Condo Phase 2! This brand new, elegant south-facing 1-bedroom unit boasts stainless steel appliances and modern bedroom with premium finishes. Located conveniently in Oakville, you'll find yourself within walking distance to grocery stores, retail shops, the LCBO, and other amenities. Additionally, it's near essential facilities such as hospitals, major highways (407, 403), Sheridan College, and popular shopping destinations like Longo's, Superstore, Walmart, and restaurants. Enjoy the convenience of the Smart Connect System and take advantage of building amenities including a party room, meeting room, concierge service, rooftop BBQ terrace, co-working space/lounge, visitor parking, pet washing station, and more. Experience the perfect blend of modern living and luxury amenities at Upper West Side Condo Phase 2. One locker and One underground parking included. |
| Price | $505,000 |
| Taxes: | $0.00 |
| Assessment Year: | 2024 |
| Maintenance Fee: | 473.25 |
| Address: | 3220 William Coltson Ave Ave East , Unit 325, Oakville, L6H 7X9, Ontario |
| Province/State: | Ontario |
| Condo Corporation No | HSCC |
| Level | 3 |
| Unit No | 25 |
| Locker No | 1 |
| Directions/Cross Streets: | Trafalgar Road & Dundas Street |
| Rooms: | 3 |
| Bedrooms: | 1 |
| Bedrooms +: | |
| Kitchens: | 1 |
| Family Room: | N |
| Basement: | None |
| Approximatly Age: | New |
| Property Type: | Condo Apt |
| Style: | Apartment |
| Exterior: | Concrete, Stone |
| Garage Type: | Underground |
| Garage(/Parking)Space: | 1.00 |
| Drive Parking Spaces: | 0 |
| Park #1 | |
| Parking Spot: | 3116 |
| Parking Type: | Exclusive |
| Legal Description: | P3 |
| Park #2 | |
| Parking Type: | Owned |
| Exposure: | Se |
| Balcony: | Encl |
| Locker: | Owned |
| Pet Permited: | Restrict |
| Approximatly Age: | New |
| Approximatly Square Footage: | 500-599 |
| Building Amenities: | Bbqs Allowed, Concierge, Exercise Room, Games Room, Party/Meeting Room, Visitor Parking |
| Property Features: | Clear View, Hospital, Park, Public Transit, School |
| Maintenance: | 473.25 |
| CAC Included: | Y |
| Common Elements Included: | Y |
| Heat Included: | Y |
| Parking Included: | Y |
| Building Insurance Included: | Y |
| Fireplace/Stove: | N |
| Heat Source: | Gas |
| Heat Type: | Forced Air |
| Central Air Conditioning: | Central Air |
| Laundry Level: | Main |
| Ensuite Laundry: | Y |
| Elevator Lift: | Y |
$
%
Years
This calculator is for demonstration purposes only. Always consult a professional
financial advisor before making personal financial decisions.
| Although the information displayed is believed to be accurate, no warranties or representations are made of any kind. |
| RE/MAX ESCARPMENT REALTY INC. |
- Listing -1 of 0
|
|

Zannatal Ferdoush
Sales Representative
Dir:
647-528-1201
Bus:
647-528-1201
| Virtual Tour | Book Showing | Email a Friend |
Jump To:
At a Glance:
| Type: | Condo - Condo Apt |
| Area: | Halton |
| Municipality: | Oakville |
| Neighbourhood: | Rural Oakville |
| Style: | Apartment |
| Lot Size: | x () |
| Approximate Age: | New |
| Tax: | $0 |
| Maintenance Fee: | $473.25 |
| Beds: | 1 |
| Baths: | 1 |
| Garage: | 1 |
| Fireplace: | N |
| Air Conditioning: | |
| Pool: |
Locatin Map:
Payment Calculator:

Listing added to your favorite list
Looking for resale homes?

By agreeing to Terms of Use, you will have ability to search up to 242867 listings and access to richer information than found on REALTOR.ca through my website.

