$3,495,000
Available - For Sale
Listing ID: C9042460
23 Balding Crt , Toronto, M2P 1Y8, Ontario
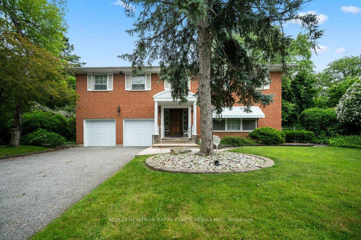
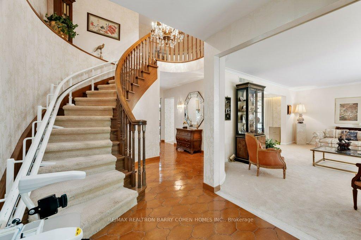
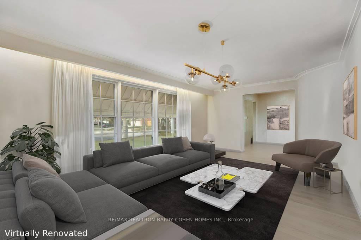
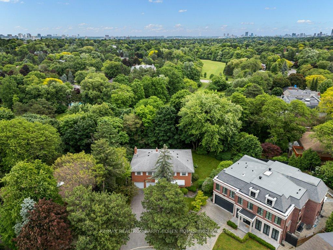
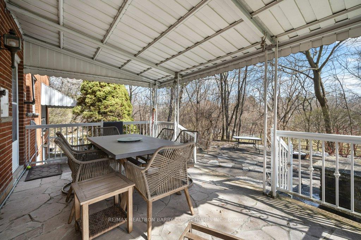
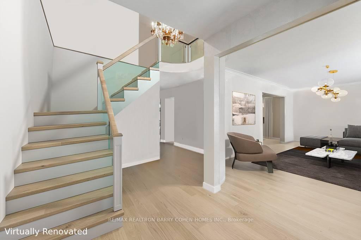
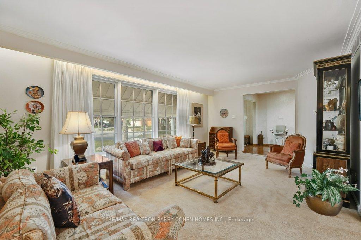
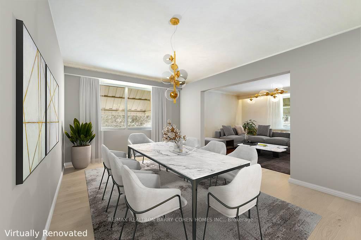
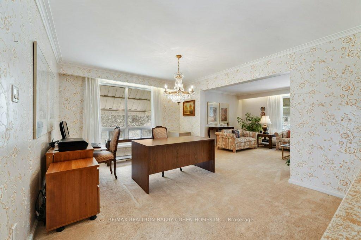
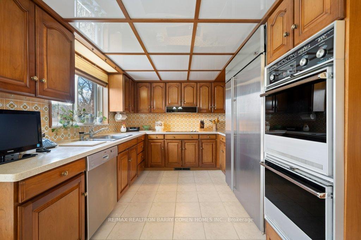
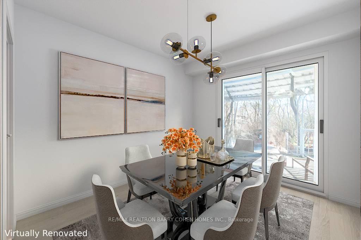
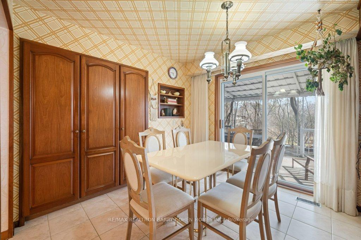
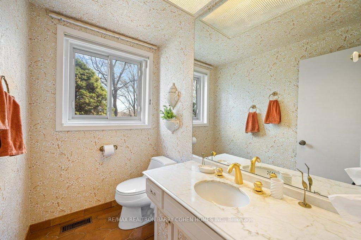
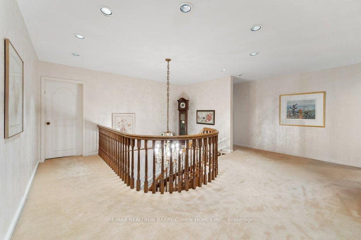
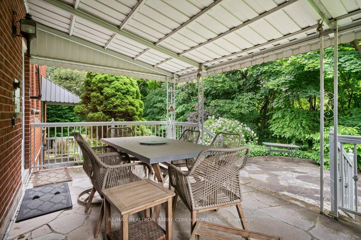
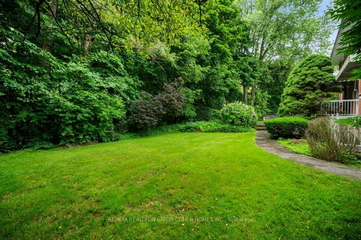
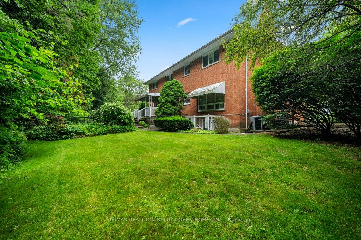
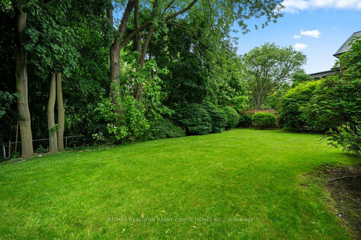
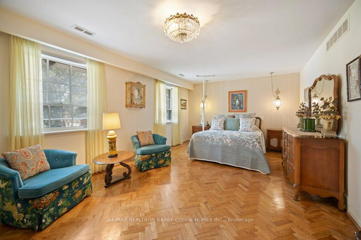
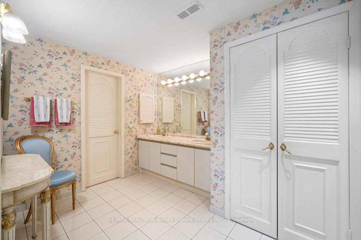
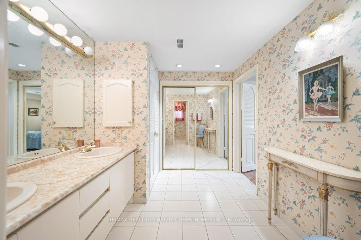
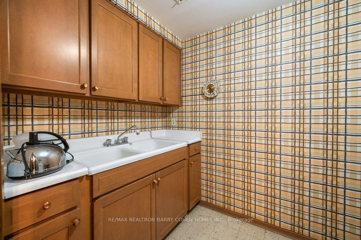
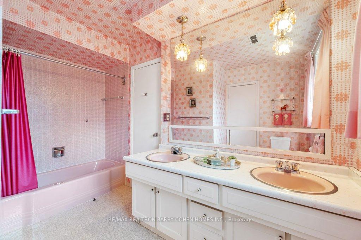
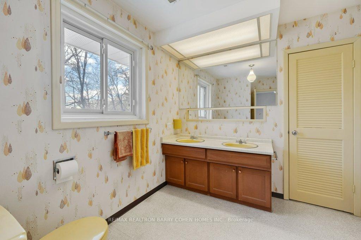
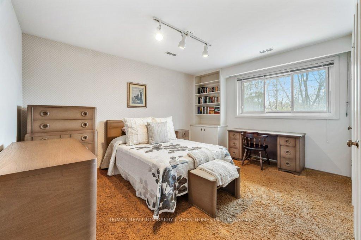
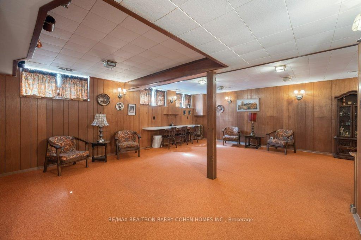
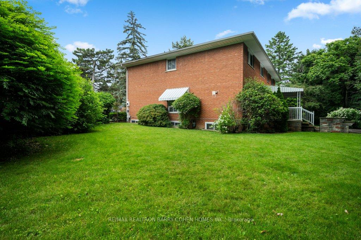
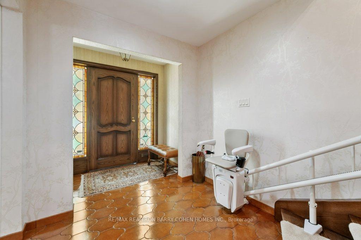
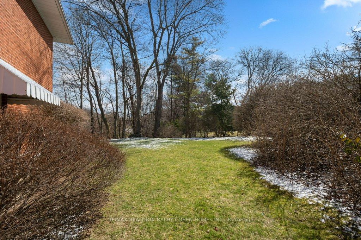
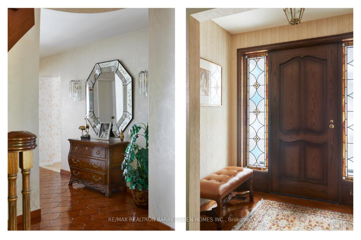
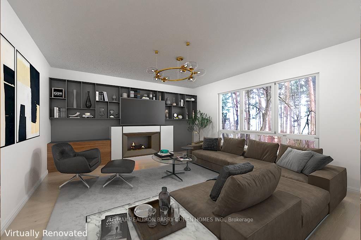
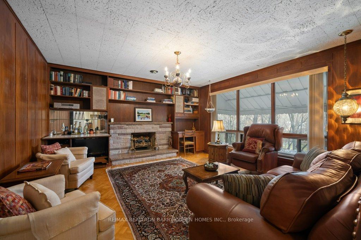
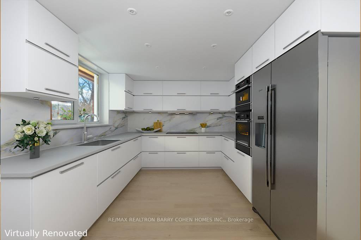
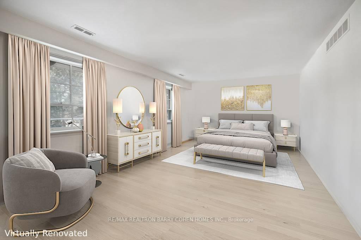
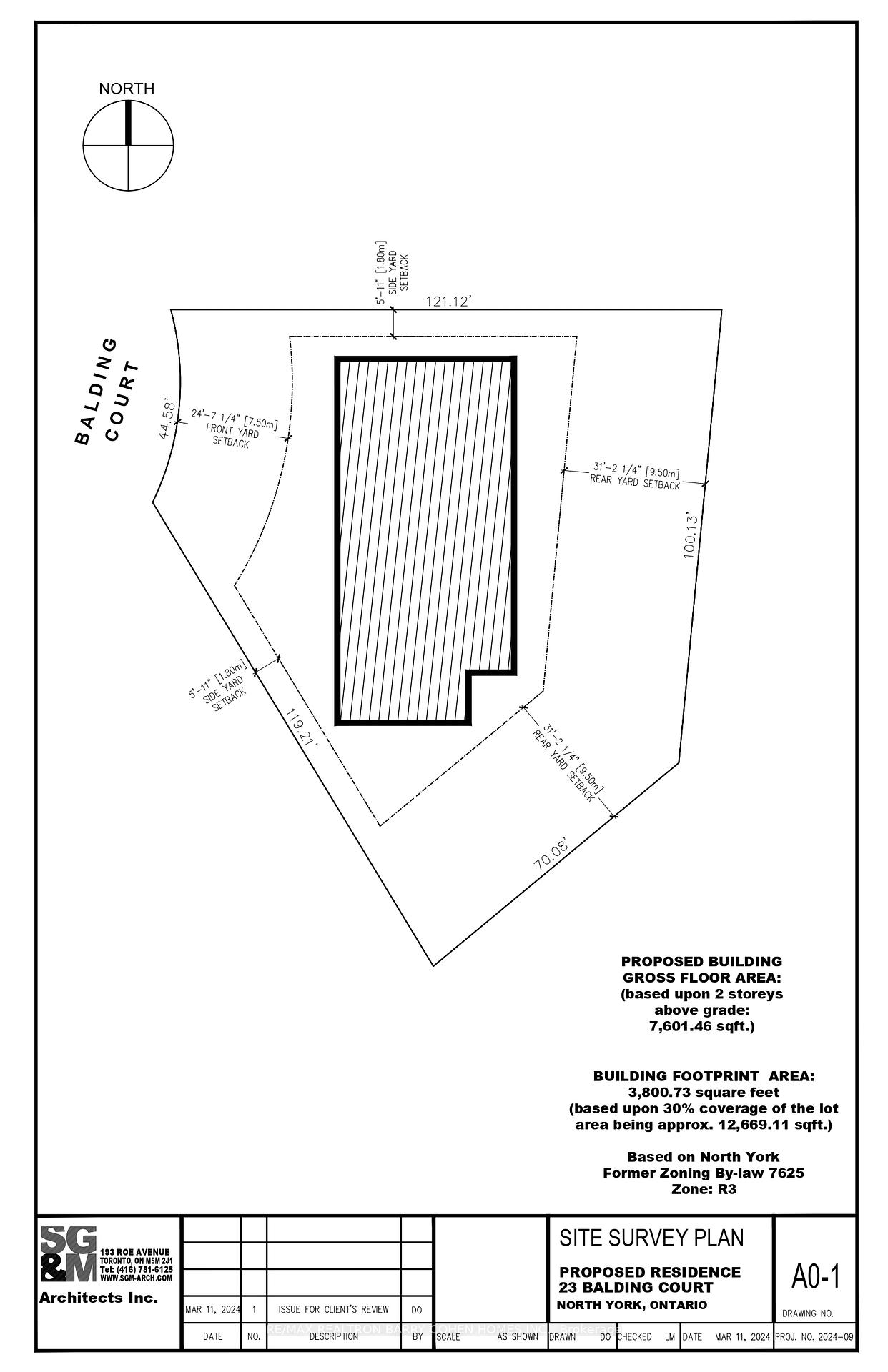
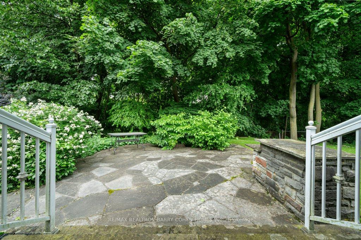
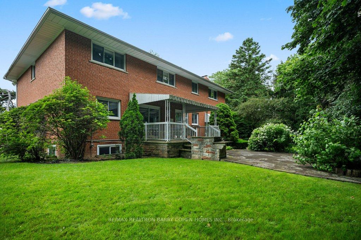
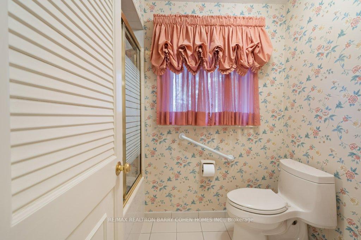
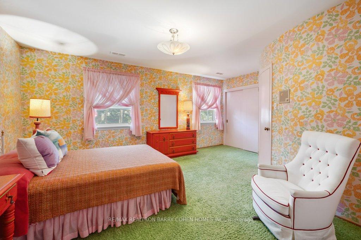
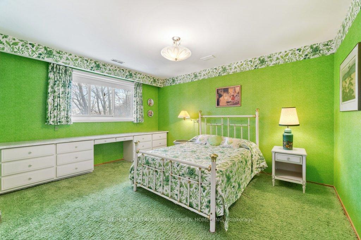
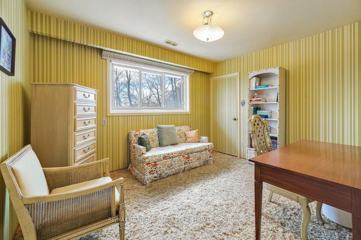
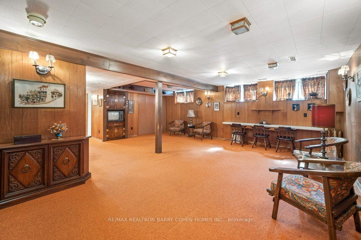










































| Lush Ravine Setting | 170Ft Wide Lot | Child Safe & Quiet Cul-De-Sac | Build New, Move-In or Renovate. Nestled On One Of St. Andrews Most Sought After & Private Courts. First Time Ever Offered. Immaculately Maintained And Situated On A Prized Pie Shaped Lot That Widens to 170' At Rear & Overlooks Picturesque Ravine With Private Views. Country Living In The City! Move-in, Renovate Or Build New Up To 8,800 Sf. As Per Architects Attached Illustration. Lush Greenery As Far As The Eye Can See. Ideal Layout For a Smart Update. Impressive Principal Rooms. Perfect For Family Living & Entertaining. Generous Eat-In Area With Walk-Out To Two Tier Stone Patio. Fab. Family Room. Primary Bedroom Retreat With 5 Piece Ensuite & Ample Closets. The Walk-Up Basement Provides Ample Storage. Walk To Renowned Neighborhood Schools, Park, TTC and Shops On York Mills! |
| Extras: 2Gb+E, Cac. 2 Car Gar. All Elfs. All Drapery. Broadloom Where Laid. Hwd Flr. Fireplace. 2 Furnaces, A/C & Hot Water Tank. |
| Price | $3,495,000 |
| Taxes: | $13318.82 |
| Address: | 23 Balding Crt , Toronto, M2P 1Y8, Ontario |
| Lot Size: | 44.58 x 121.12 (Feet) |
| Directions/Cross Streets: | York Mills/Bayview |
| Rooms: | 9 |
| Rooms +: | 4 |
| Bedrooms: | 5 |
| Bedrooms +: | 1 |
| Kitchens: | 1 |
| Kitchens +: | 1 |
| Family Room: | Y |
| Basement: | Finished, Walk-Up |
| Property Type: | Detached |
| Style: | 2-Storey |
| Exterior: | Brick |
| Garage Type: | Built-In |
| (Parking/)Drive: | Private |
| Drive Parking Spaces: | 6 |
| Pool: | None |
| Property Features: | Park, Public Transit, Ravine, School |
| Fireplace/Stove: | Y |
| Heat Source: | Gas |
| Heat Type: | Forced Air |
| Central Air Conditioning: | Central Air |
| Sewers: | Sewers |
| Water: | Municipal |
$
%
Years
This calculator is for demonstration purposes only. Always consult a professional
financial advisor before making personal financial decisions.
| Although the information displayed is believed to be accurate, no warranties or representations are made of any kind. |
| RE/MAX REALTRON BARRY COHEN HOMES INC. |
- Listing -1 of 0
|
|

Zannatal Ferdoush
Sales Representative
Dir:
647-528-1201
Bus:
647-528-1201
| Book Showing | Email a Friend |
Jump To:
At a Glance:
| Type: | Freehold - Detached |
| Area: | Toronto |
| Municipality: | Toronto |
| Neighbourhood: | St. Andrew-Windfields |
| Style: | 2-Storey |
| Lot Size: | 44.58 x 121.12(Feet) |
| Approximate Age: | |
| Tax: | $13,318.82 |
| Maintenance Fee: | $0 |
| Beds: | 5+1 |
| Baths: | 5 |
| Garage: | 0 |
| Fireplace: | Y |
| Air Conditioning: | |
| Pool: | None |
Locatin Map:
Payment Calculator:

Listing added to your favorite list
Looking for resale homes?

By agreeing to Terms of Use, you will have ability to search up to 242867 listings and access to richer information than found on REALTOR.ca through my website.

