$749,000
Available - For Sale
Listing ID: X10425962
645 Harold Dr , Peterborough, K9J 3X9, Ontario
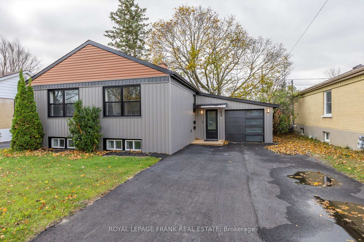
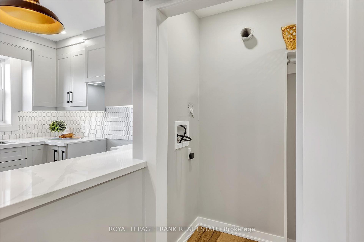
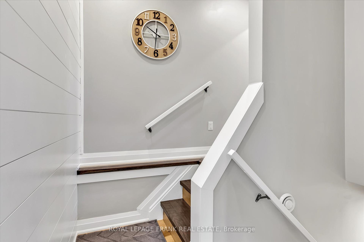
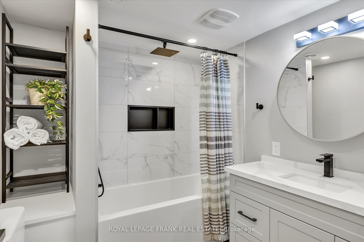
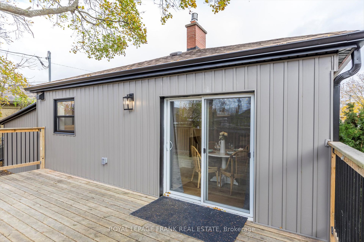
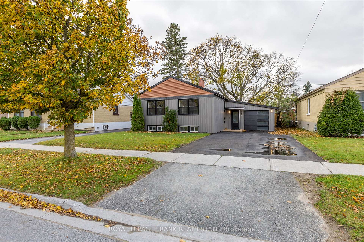
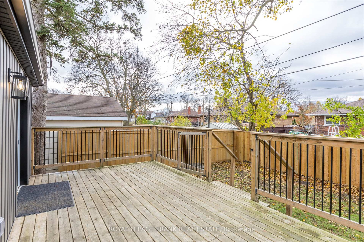
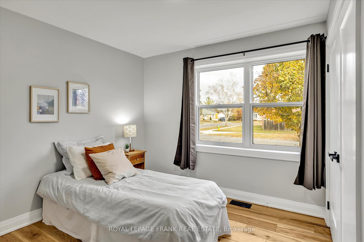
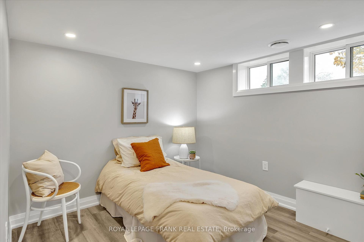
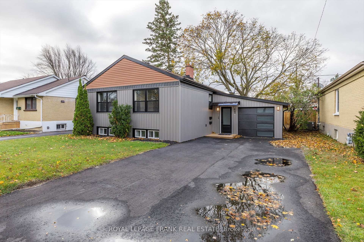
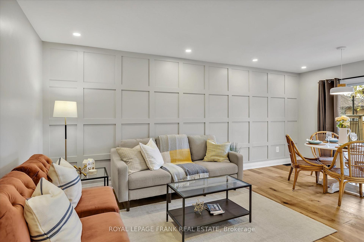
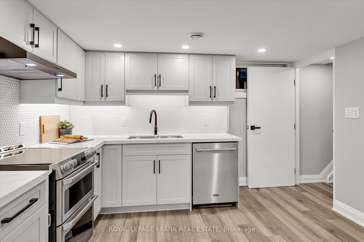
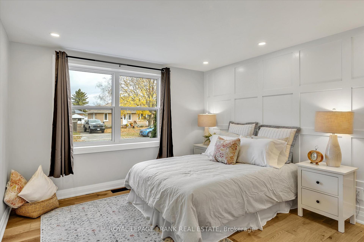
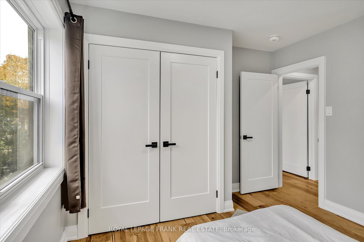
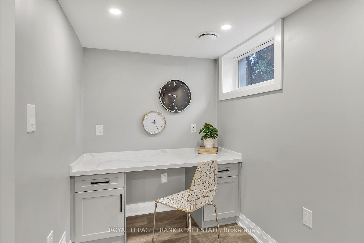
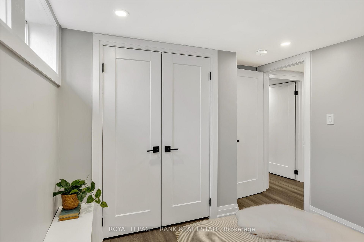
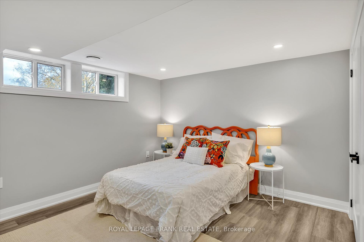
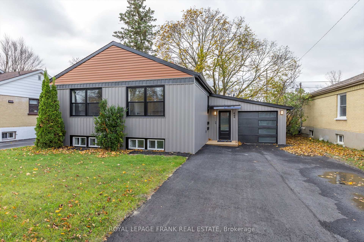
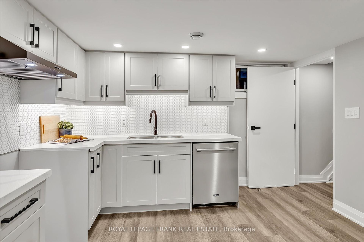
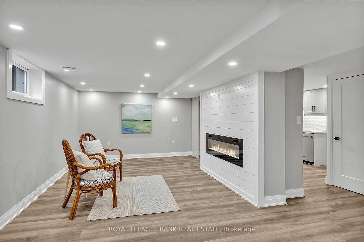
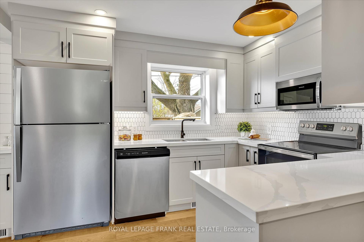
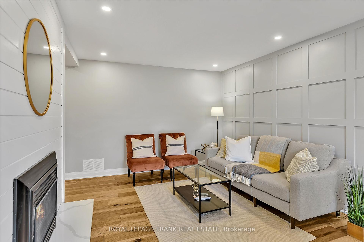
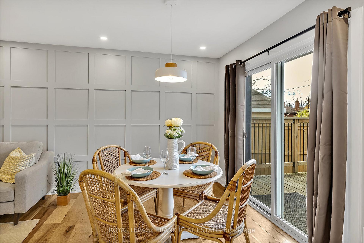
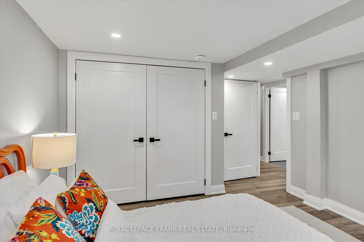
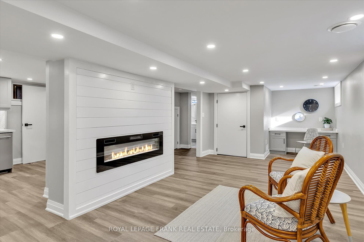
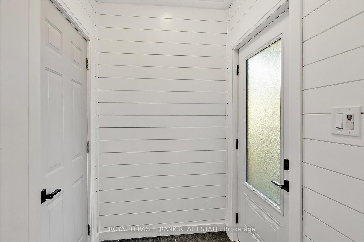
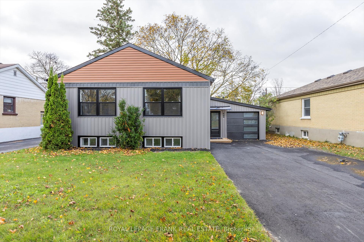
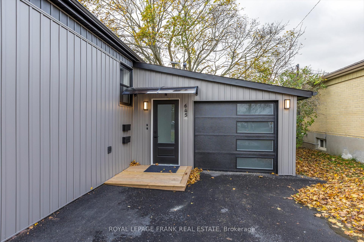
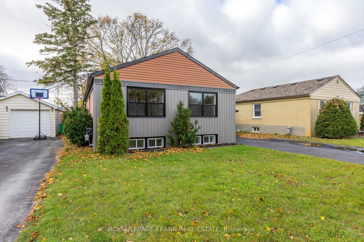
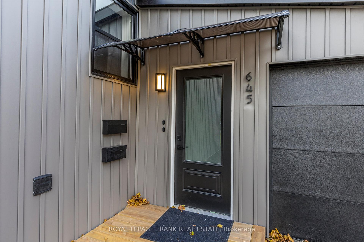
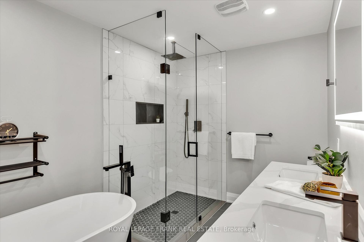
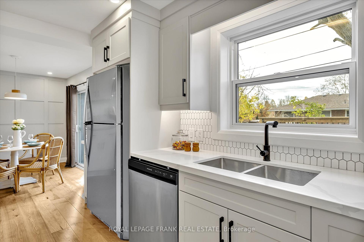
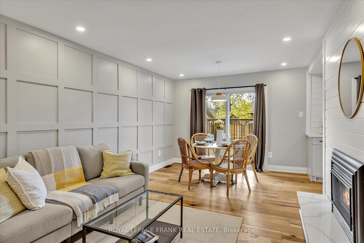
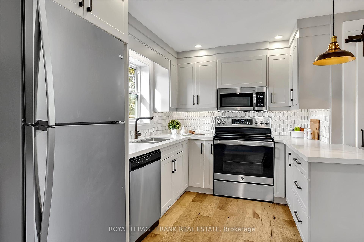
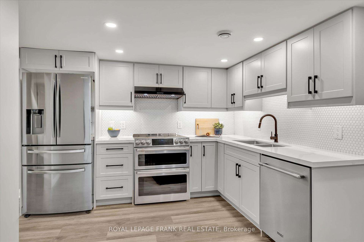
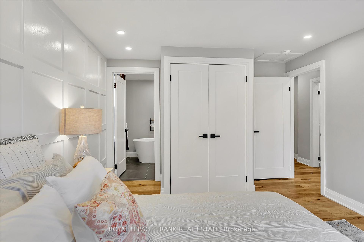
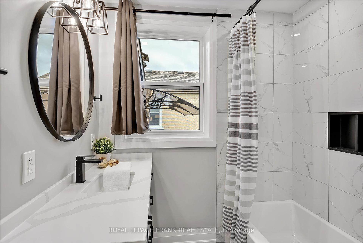
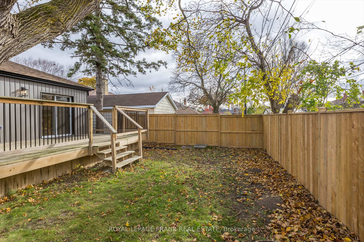
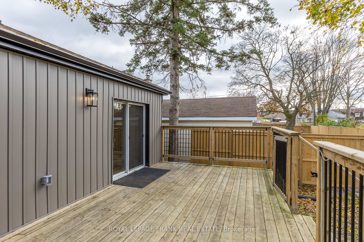







































| Nestled in a mature and sought after neighborhood of Peterborough. This modernized bungalow offers an abundance of comfort and convenience . The fully finished basement provides additional living space, complete with 2nd kitchen, separate entrance making it ideal for extended family or other opportunities . The Main floor boasts a modern bright kitchen with quartz countertops, LED Pot lights throughout, Pre-engineered Hickory hardwood floors, a feature shaker wall, gas fireplace, main floor laundry, and a stunning ensuite. The Lower level is fully finished with a bright newer kitchen, quartz countertops, laundry facilities, built-in electric fireplace , luxurious vinyl floor w/underlayment, LED pot lights throughout . The attic has been upgraded to R60 insulation and newer windows. A must see!!! You won't be disappointed. |
| Extras: *Kitchen photo's have been edited to show rooms with appliances. Appliances are virtual. |
| Price | $749,000 |
| Taxes: | $3750.54 |
| Address: | 645 Harold Dr , Peterborough, K9J 3X9, Ontario |
| Lot Size: | 50.00 x 100.00 (Feet) |
| Acreage: | < .50 |
| Directions/Cross Streets: | Monaghan Rd/Harold Dr |
| Rooms: | 5 |
| Rooms +: | 5 |
| Bedrooms: | 2 |
| Bedrooms +: | 2 |
| Kitchens: | 1 |
| Kitchens +: | 1 |
| Family Room: | N |
| Basement: | Finished, Sep Entrance |
| Property Type: | Detached |
| Style: | Bungalow |
| Exterior: | Brick, Vinyl Siding |
| Garage Type: | Attached |
| (Parking/)Drive: | Private |
| Drive Parking Spaces: | 4 |
| Pool: | None |
| Fireplace/Stove: | Y |
| Heat Source: | Gas |
| Heat Type: | Forced Air |
| Central Air Conditioning: | Central Air |
| Sewers: | Sewers |
| Water: | Municipal |
$
%
Years
This calculator is for demonstration purposes only. Always consult a professional
financial advisor before making personal financial decisions.
| Although the information displayed is believed to be accurate, no warranties or representations are made of any kind. |
| ROYAL LEPAGE FRANK REAL ESTATE |
- Listing -1 of 0
|
|

Zannatal Ferdoush
Sales Representative
Dir:
647-528-1201
Bus:
647-528-1201
| Book Showing | Email a Friend |
Jump To:
At a Glance:
| Type: | Freehold - Detached |
| Area: | Peterborough |
| Municipality: | Peterborough |
| Neighbourhood: | Otonabee |
| Style: | Bungalow |
| Lot Size: | 50.00 x 100.00(Feet) |
| Approximate Age: | |
| Tax: | $3,750.54 |
| Maintenance Fee: | $0 |
| Beds: | 2+2 |
| Baths: | 3 |
| Garage: | 0 |
| Fireplace: | Y |
| Air Conditioning: | |
| Pool: | None |
Locatin Map:
Payment Calculator:

Listing added to your favorite list
Looking for resale homes?

By agreeing to Terms of Use, you will have ability to search up to 242867 listings and access to richer information than found on REALTOR.ca through my website.

