$1,125,000
Available - For Sale
Listing ID: S10426981
21 Moreau Way , Springwater, L9X 0S6, Ontario
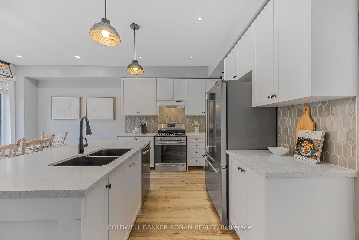
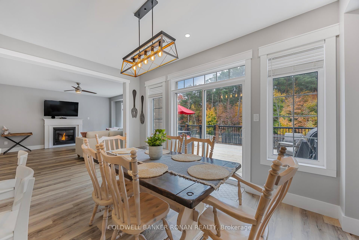
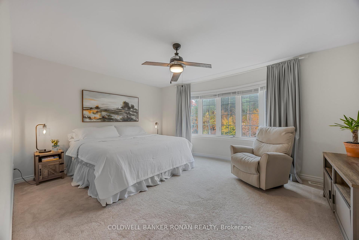
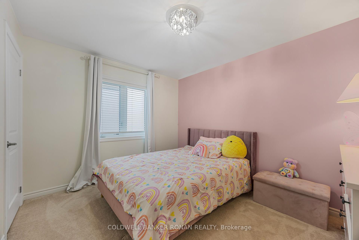
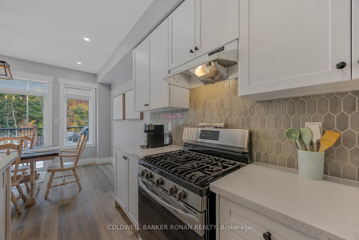
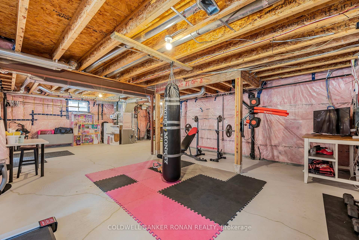
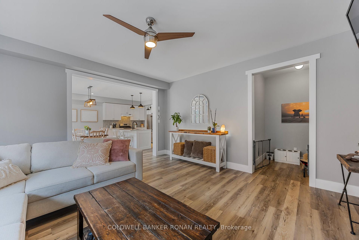
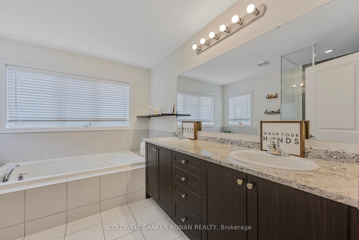
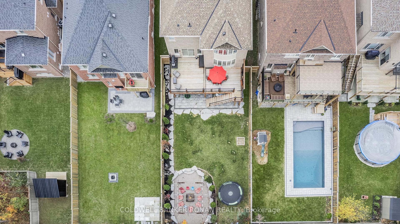
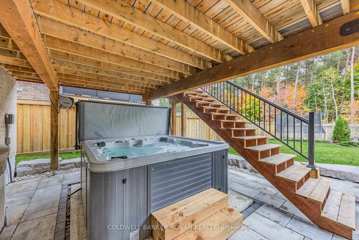
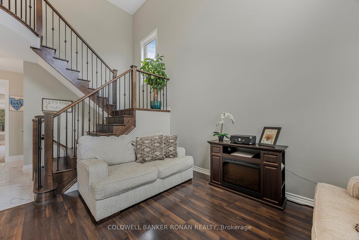
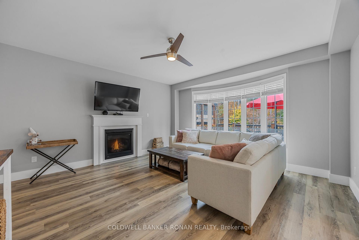
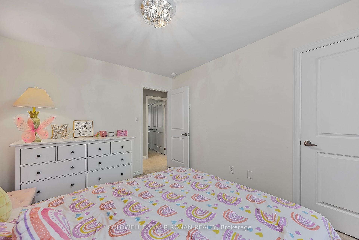
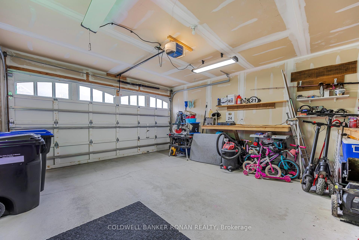
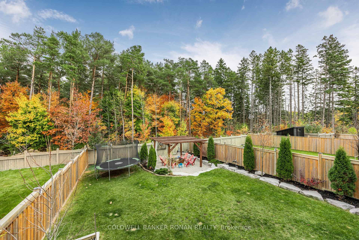
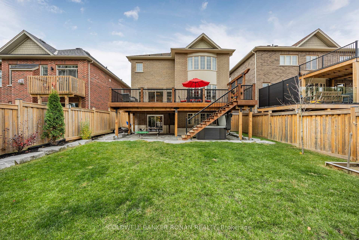
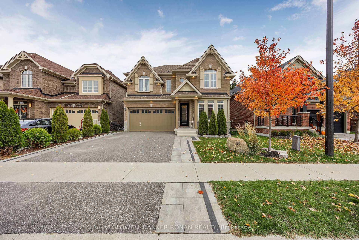
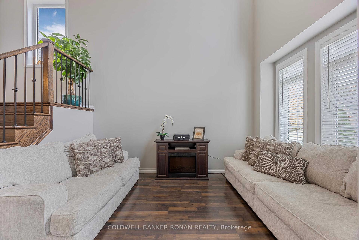
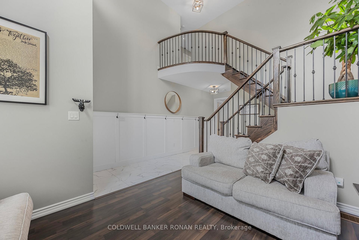
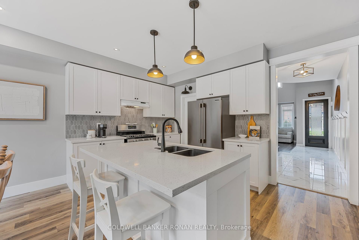
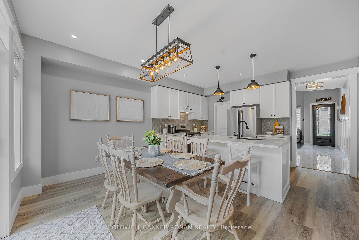
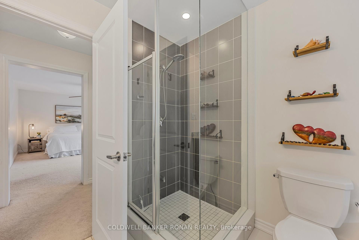
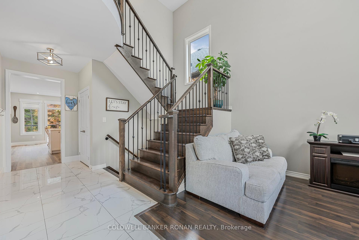
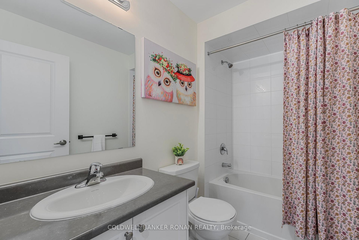
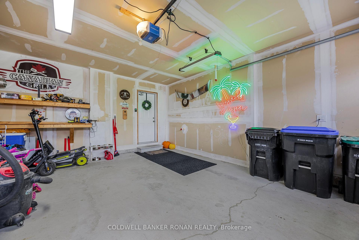
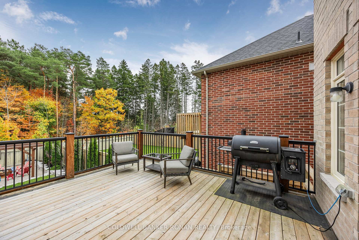
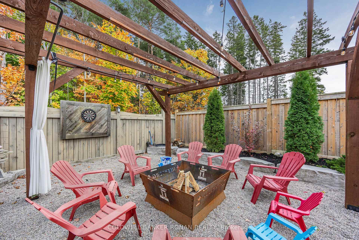
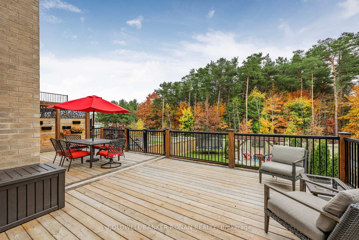
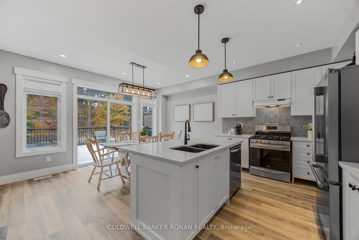
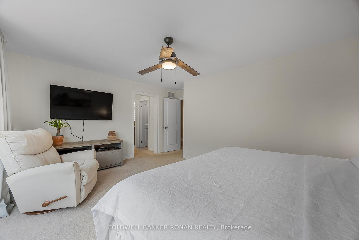
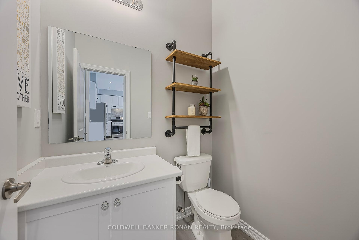
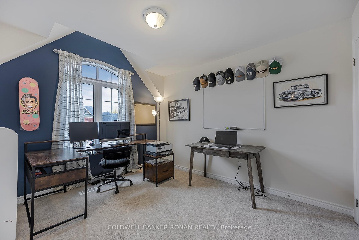
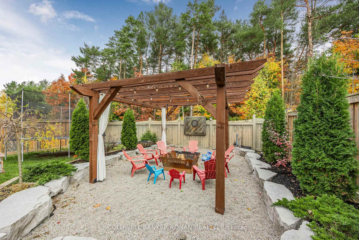
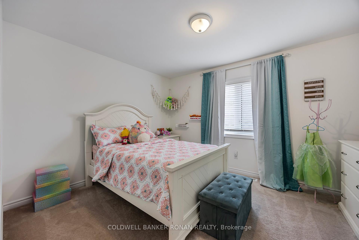
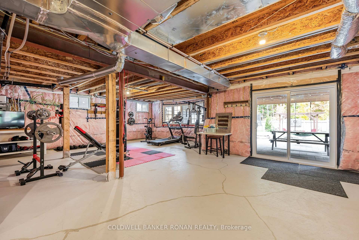
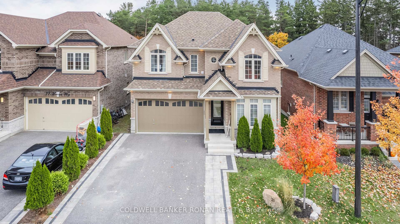
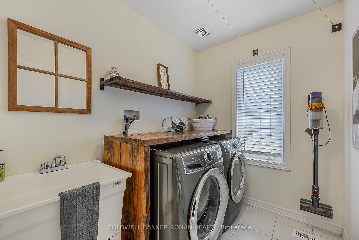
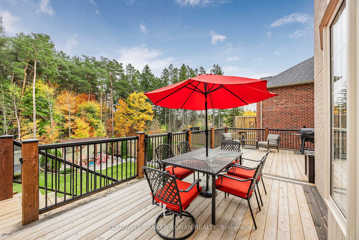
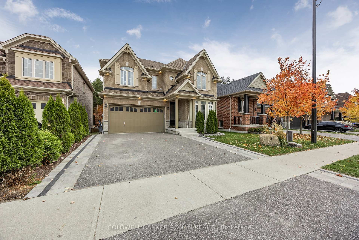
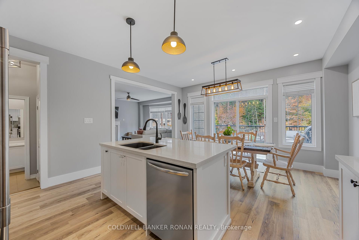








































| Beautifully appointed inside and out this 4 bedroom family home can be yours to create memories. Set on a premium lot with a walk out lower level. Main floor offers an open concept floor plan with a walk out to the large back deck. Family room with a tucked away nook perfect for kids toy storage or keeping the dog bed out of sight. Upper level offers 4 spacious bedrooms and laundry room. Perfectly thought out hard scapes with huge patio, hot tub and sunken fire pit to enjoy roasting marshmallows with privacy backing on to the trees. |
| Price | $1,125,000 |
| Taxes: | $4928.00 |
| Address: | 21 Moreau Way , Springwater, L9X 0S6, Ontario |
| Lot Size: | 42.00 x 141.37 (Feet) |
| Directions/Cross Streets: | Sunnidale Rd & Moreau Way |
| Rooms: | 10 |
| Bedrooms: | 4 |
| Bedrooms +: | |
| Kitchens: | 1 |
| Family Room: | Y |
| Basement: | Part Fin |
| Property Type: | Detached |
| Style: | 2-Storey |
| Exterior: | Brick |
| Garage Type: | Attached |
| (Parking/)Drive: | Private |
| Drive Parking Spaces: | 2 |
| Pool: | None |
| Fireplace/Stove: | Y |
| Heat Source: | Gas |
| Heat Type: | Forced Air |
| Central Air Conditioning: | Central Air |
| Laundry Level: | Upper |
| Sewers: | Sewers |
| Water: | Municipal |
| Utilities-Cable: | Y |
| Utilities-Hydro: | Y |
| Utilities-Gas: | Y |
| Utilities-Telephone: | Y |
$
%
Years
This calculator is for demonstration purposes only. Always consult a professional
financial advisor before making personal financial decisions.
| Although the information displayed is believed to be accurate, no warranties or representations are made of any kind. |
| COLDWELL BANKER RONAN REALTY |
- Listing -1 of 0
|
|

Zannatal Ferdoush
Sales Representative
Dir:
647-528-1201
Bus:
647-528-1201
| Virtual Tour | Book Showing | Email a Friend |
Jump To:
At a Glance:
| Type: | Freehold - Detached |
| Area: | Simcoe |
| Municipality: | Springwater |
| Neighbourhood: | Centre Vespra |
| Style: | 2-Storey |
| Lot Size: | 42.00 x 141.37(Feet) |
| Approximate Age: | |
| Tax: | $4,928 |
| Maintenance Fee: | $0 |
| Beds: | 4 |
| Baths: | 3 |
| Garage: | 0 |
| Fireplace: | Y |
| Air Conditioning: | |
| Pool: | None |
Locatin Map:
Payment Calculator:

Listing added to your favorite list
Looking for resale homes?

By agreeing to Terms of Use, you will have ability to search up to 242867 listings and access to richer information than found on REALTOR.ca through my website.

