$805,000
Available - For Sale
Listing ID: W9385857
69 Shady Pine Circ , Brampton, L6R 1K3, Ontario
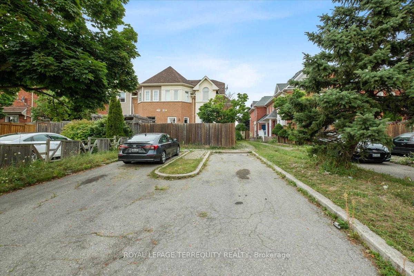
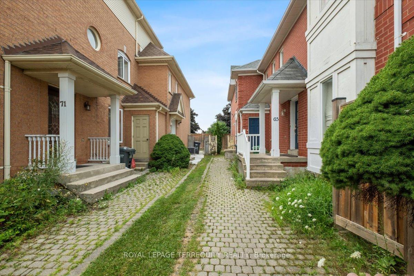
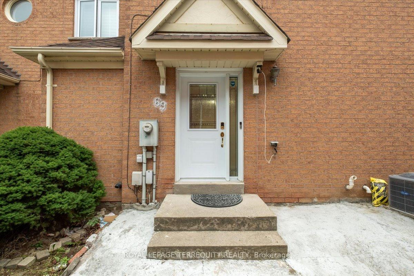
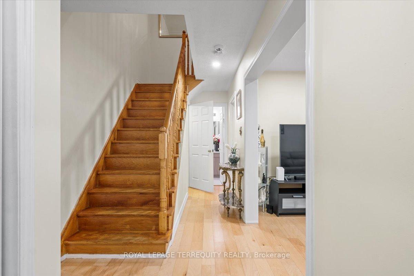
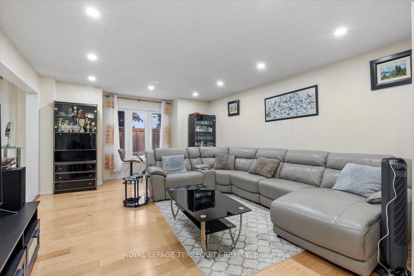
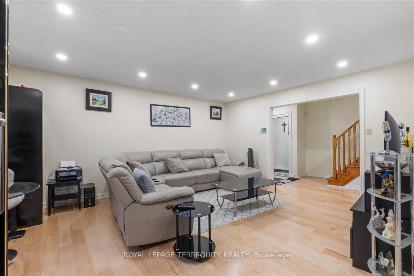
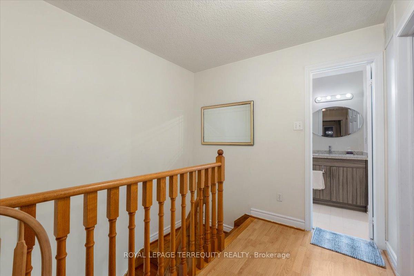
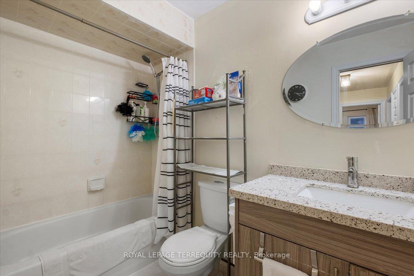
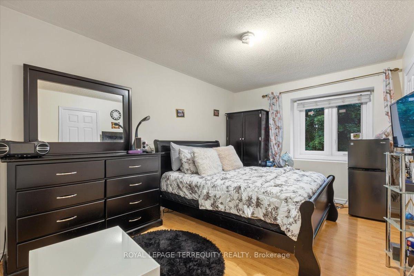
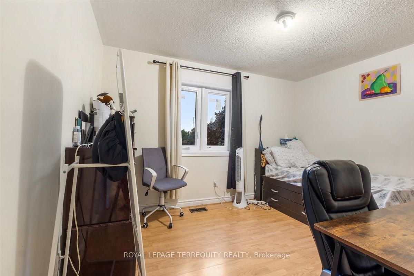
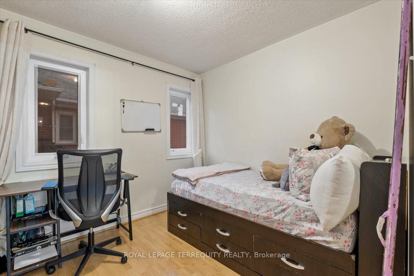
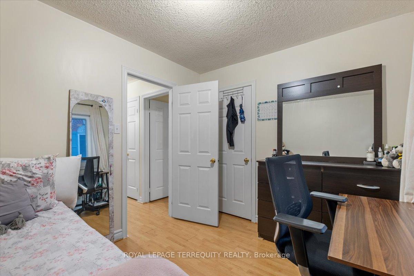
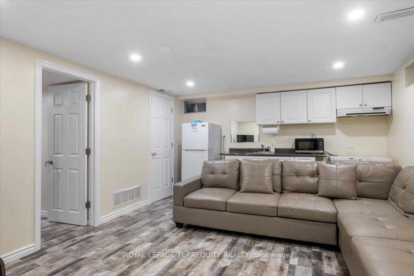
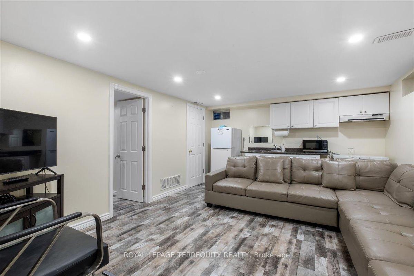
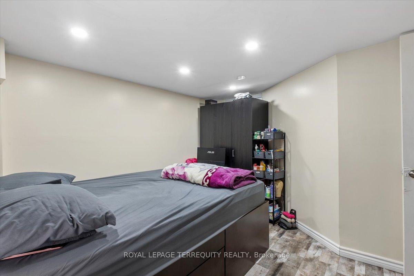
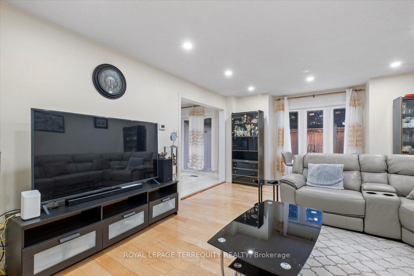
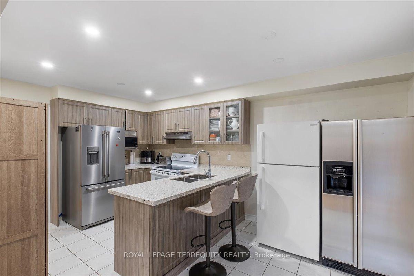
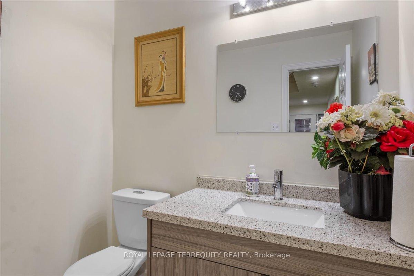
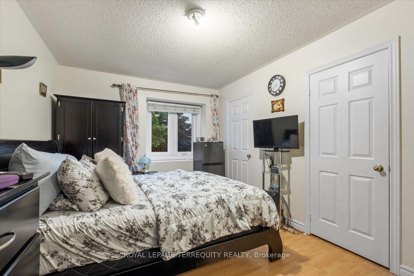
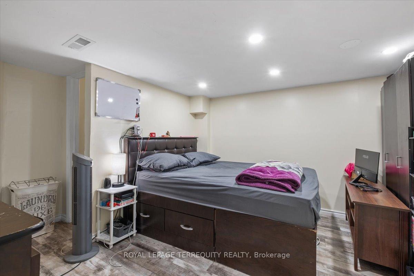
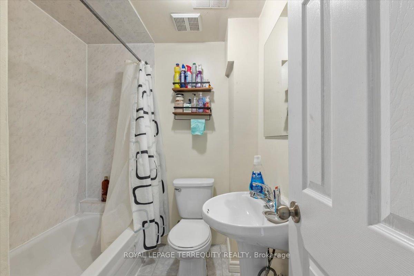
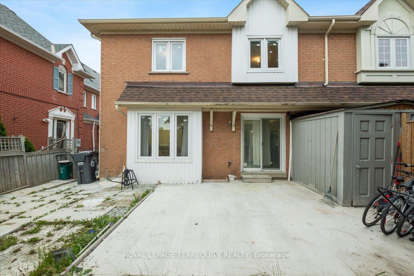
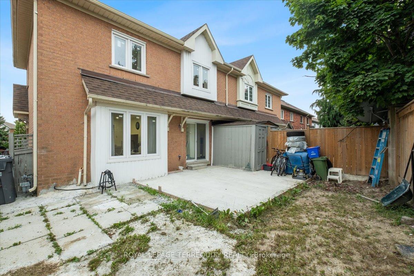
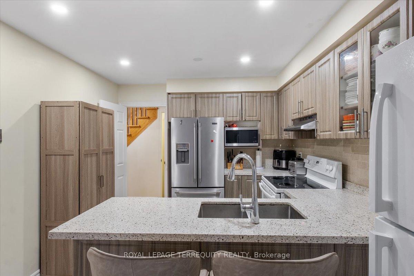
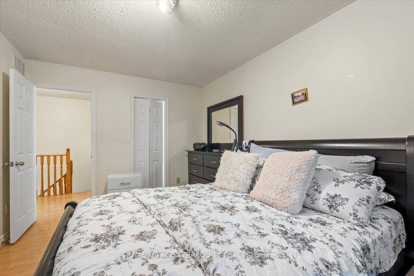
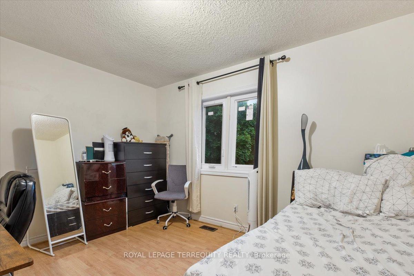
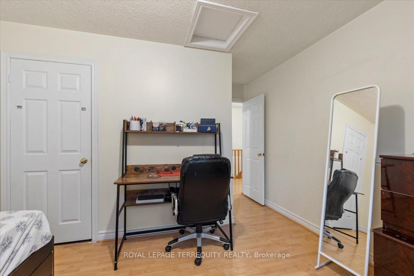
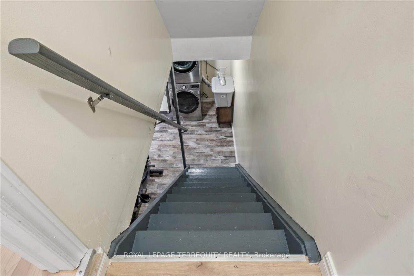
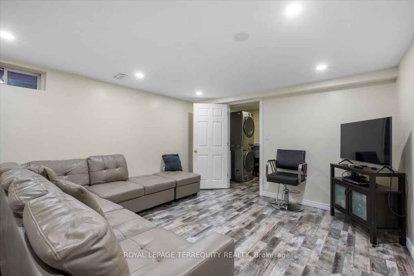





























| Perfect opportunity in High Demand Area close to the Hospital. Gorgeous Open Concept Rear Quad. With Eat in kitchen with ceramic floors. Walk out to a private Yard. Kitchen opens to the Living room with Beautiful wood floors and professionally finished basement apartment. With 4 PC Ensuite and a Unit size Kitchen. Close to Schools, and Hwy 410. Ensuite Laundry and good size rooms. A Must Seee!!!!!!!!!!!! |
| Extras: Spacious Masters Bedroom, Fairly New roof, New Windows, New flooring, Upgraded new washrooms Close to Schools, Civic centres, Hospitals , Malls and the transportation amenities. |
| Price | $805,000 |
| Taxes: | $4161.78 |
| Address: | 69 Shady Pine Circ , Brampton, L6R 1K3, Ontario |
| Lot Size: | 16.00 x 48.00 (Feet) |
| Directions/Cross Streets: | BRAMALEA/SANDLEWOOD |
| Rooms: | 7 |
| Rooms +: | 2 |
| Bedrooms: | 3 |
| Bedrooms +: | 1 |
| Kitchens: | 1 |
| Kitchens +: | 1 |
| Family Room: | Y |
| Basement: | Finished |
| Property Type: | Att/Row/Twnhouse |
| Style: | 2-Storey |
| Exterior: | Brick |
| Garage Type: | None |
| (Parking/)Drive: | Private |
| Drive Parking Spaces: | 3 |
| Pool: | None |
| Fireplace/Stove: | N |
| Heat Source: | Gas |
| Heat Type: | Forced Air |
| Central Air Conditioning: | Central Air |
| Sewers: | Sewers |
| Water: | Municipal |
$
%
Years
This calculator is for demonstration purposes only. Always consult a professional
financial advisor before making personal financial decisions.
| Although the information displayed is believed to be accurate, no warranties or representations are made of any kind. |
| ROYAL LEPAGE TERREQUITY REALTY |
- Listing -1 of 0
|
|

Zannatal Ferdoush
Sales Representative
Dir:
647-528-1201
Bus:
647-528-1201
| Book Showing | Email a Friend |
Jump To:
At a Glance:
| Type: | Freehold - Att/Row/Twnhouse |
| Area: | Peel |
| Municipality: | Brampton |
| Neighbourhood: | Sandringham-Wellington |
| Style: | 2-Storey |
| Lot Size: | 16.00 x 48.00(Feet) |
| Approximate Age: | |
| Tax: | $4,161.78 |
| Maintenance Fee: | $0 |
| Beds: | 3+1 |
| Baths: | 3 |
| Garage: | 0 |
| Fireplace: | N |
| Air Conditioning: | |
| Pool: | None |
Locatin Map:
Payment Calculator:

Listing added to your favorite list
Looking for resale homes?

By agreeing to Terms of Use, you will have ability to search up to 242867 listings and access to richer information than found on REALTOR.ca through my website.

