$5,500
Available - For Rent
Listing ID: X10426882
274 Kathleen St , Guelph, N1H 4Y5, Ontario
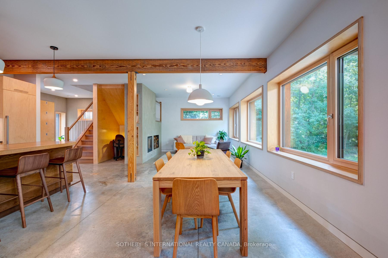
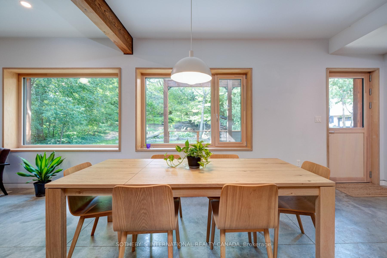
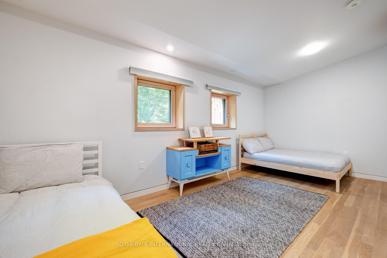
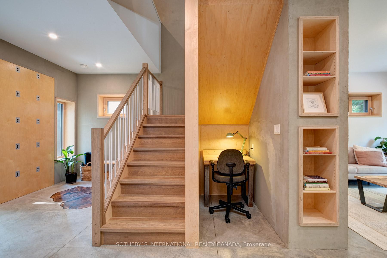
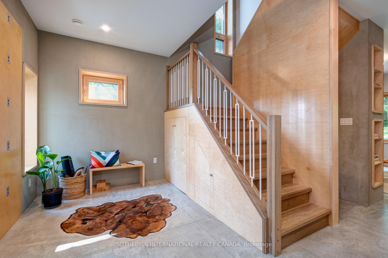
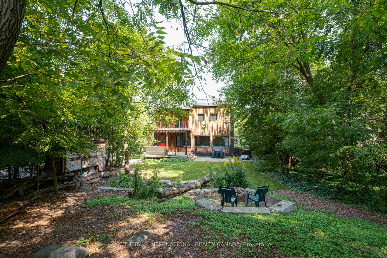
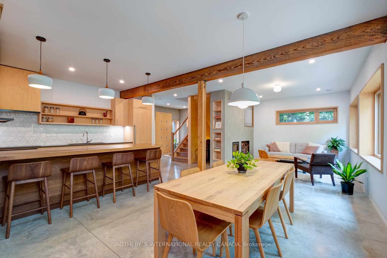
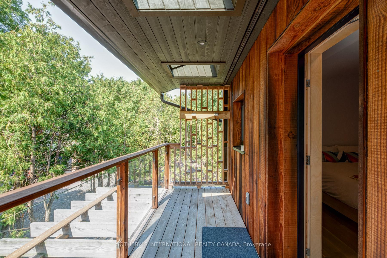
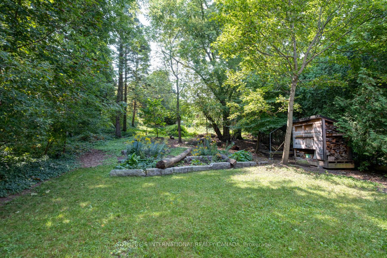
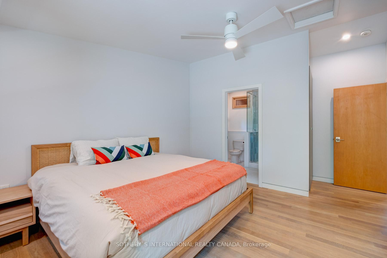
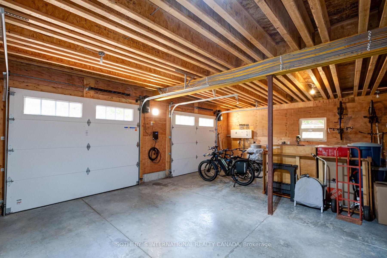
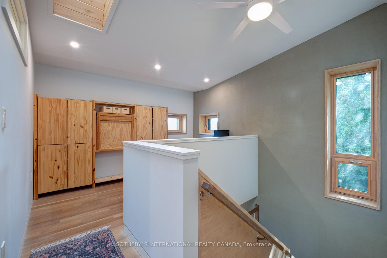
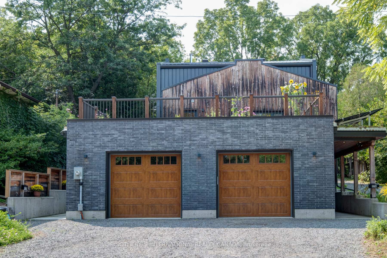
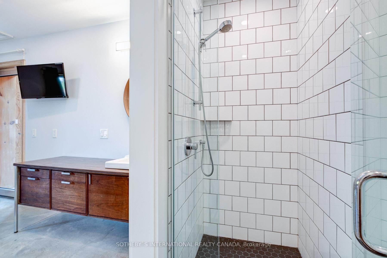
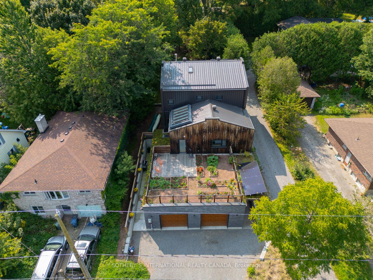
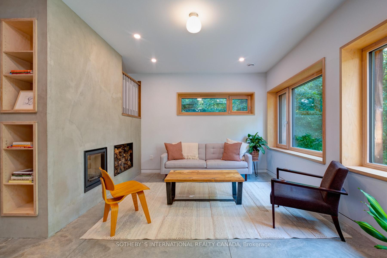
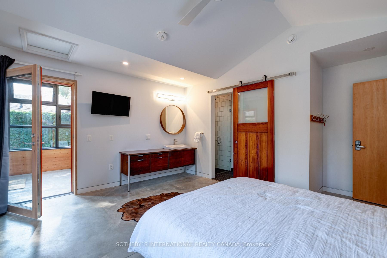
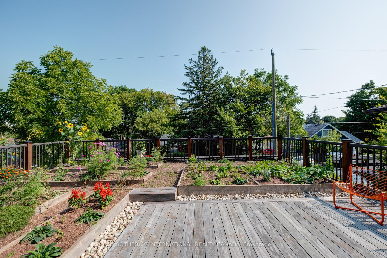
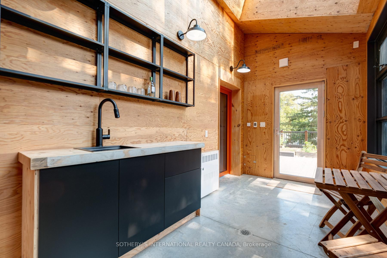
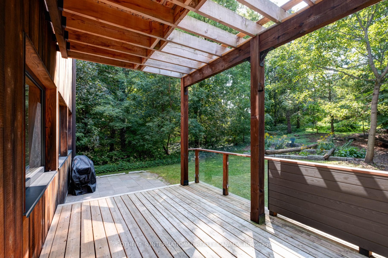
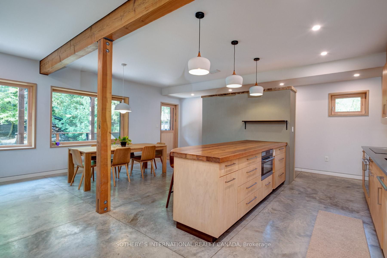
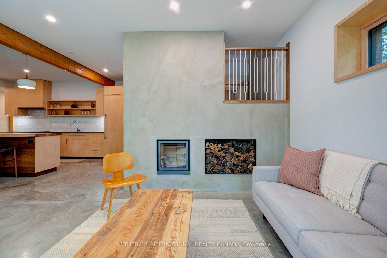
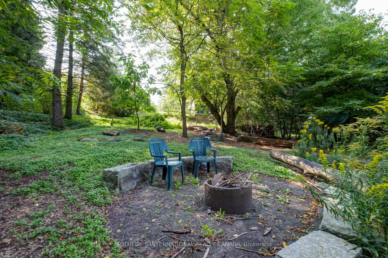
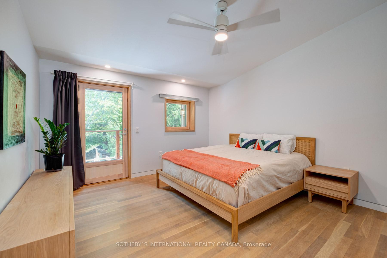
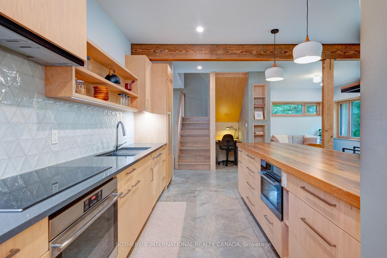
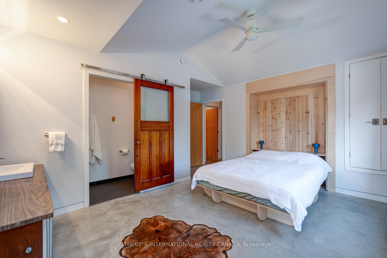
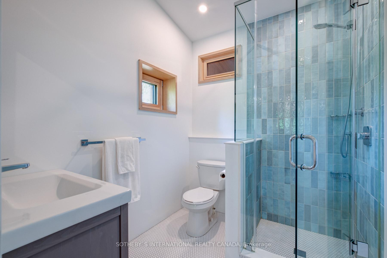
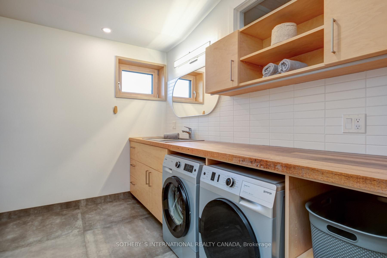
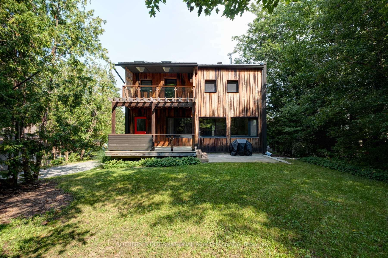
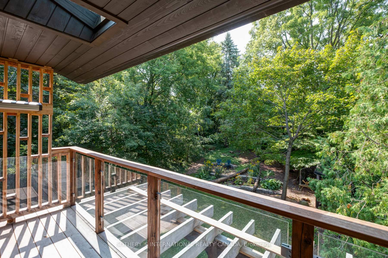
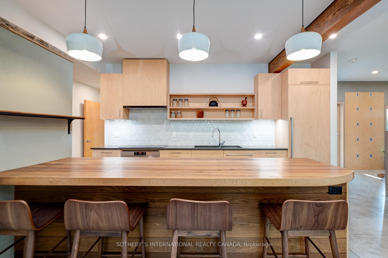
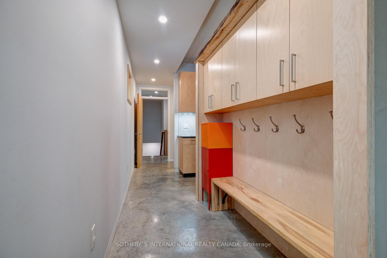
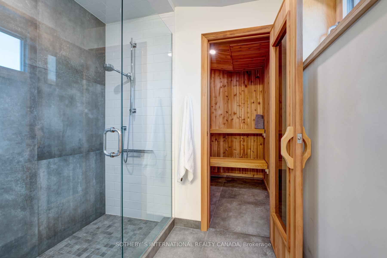

































| Unrivaled design & high-performance engineering bring modern comfort. This luxury home has 3 decks, A separated caregiver suite on the main and a large lot. The home delivers a flexible floor plan to accommodate dynamic lifestyles including 1150sf green roof with deck, a warm wood burning hearth, relaxing sauna, yoga space, 4 season sunroom (winter garden) and a flexible floor plan to accommodate changing lifestyles. The 258sf caregiver/guest suite provides additional flexibility for home practitioners, with ensuite bath, integrated murphy bed & office desk. The garage has EV charging. This affluent home was built using the most advanced and durable building systems available today. Rented partially furnished and owners are open to a six month term. |
| Price | $5,500 |
| Address: | 274 Kathleen St , Guelph, N1H 4Y5, Ontario |
| Lot Size: | 52.71 x 192.11 (Feet) |
| Directions/Cross Streets: | Kathleen/London Rd. W. |
| Rooms: | 12 |
| Bedrooms: | 4 |
| Bedrooms +: | |
| Kitchens: | 1 |
| Family Room: | N |
| Basement: | None |
| Furnished: | Part |
| Approximatly Age: | 0-5 |
| Property Type: | Detached |
| Style: | 2-Storey |
| Exterior: | Concrete |
| Garage Type: | Attached |
| (Parking/)Drive: | Private |
| Drive Parking Spaces: | 1 |
| Pool: | None |
| Private Entrance: | Y |
| Other Structures: | Garden Shed |
| Approximatly Age: | 0-5 |
| CAC Included: | Y |
| Hydro Included: | Y |
| Water Included: | Y |
| Heat Included: | Y |
| Parking Included: | Y |
| Fireplace/Stove: | Y |
| Heat Source: | Electric |
| Heat Type: | Heat Pump |
| Central Air Conditioning: | Other |
| Laundry Level: | Upper |
| Elevator Lift: | N |
| Sewers: | Sewers |
| Water: | Municipal |
| Although the information displayed is believed to be accurate, no warranties or representations are made of any kind. |
| SOTHEBY`S INTERNATIONAL REALTY CANADA |
- Listing -1 of 0
|
|

Zannatal Ferdoush
Sales Representative
Dir:
647-528-1201
Bus:
647-528-1201
| Book Showing | Email a Friend |
Jump To:
At a Glance:
| Type: | Freehold - Detached |
| Area: | Wellington |
| Municipality: | Guelph |
| Neighbourhood: | Exhibition Park |
| Style: | 2-Storey |
| Lot Size: | 52.71 x 192.11(Feet) |
| Approximate Age: | 0-5 |
| Tax: | $0 |
| Maintenance Fee: | $0 |
| Beds: | 4 |
| Baths: | 4 |
| Garage: | 0 |
| Fireplace: | Y |
| Air Conditioning: | |
| Pool: | None |
Locatin Map:

Listing added to your favorite list
Looking for resale homes?

By agreeing to Terms of Use, you will have ability to search up to 242867 listings and access to richer information than found on REALTOR.ca through my website.

