$1,049,900
Available - For Sale
Listing ID: W10426136
2423 Ravinebrook Cres , Oakville, L6H 6Y2, Ontario
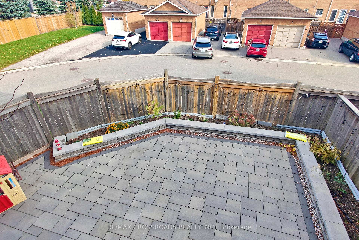
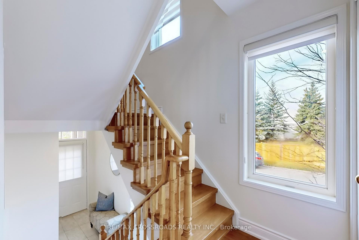
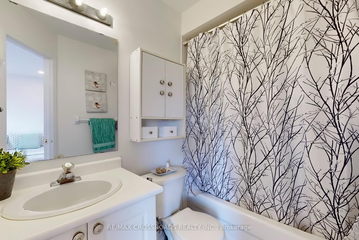
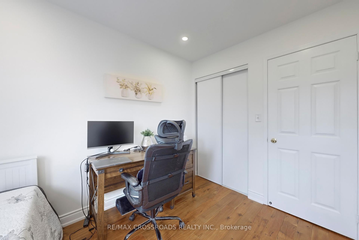
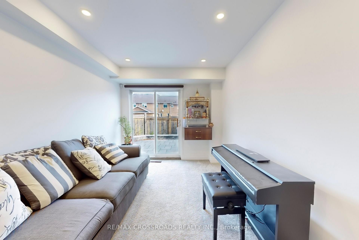
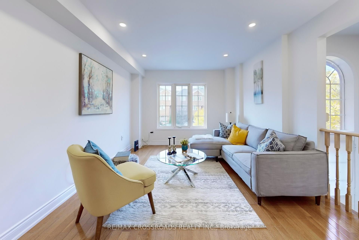
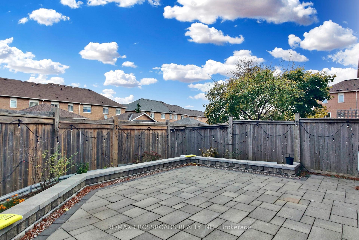
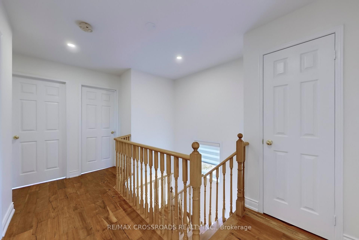
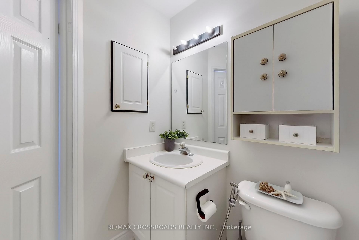
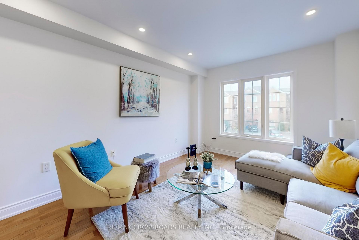
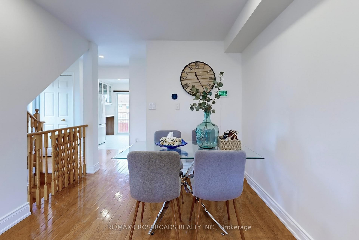
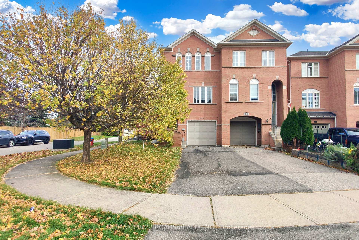
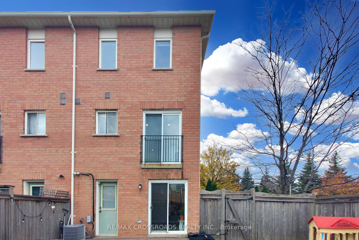
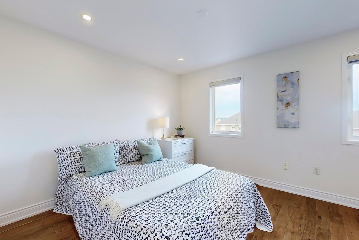
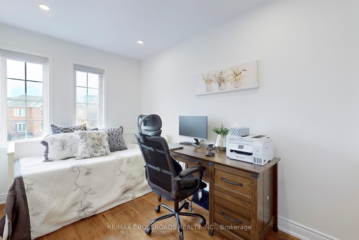
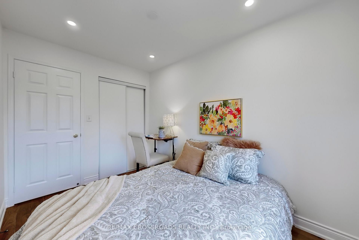
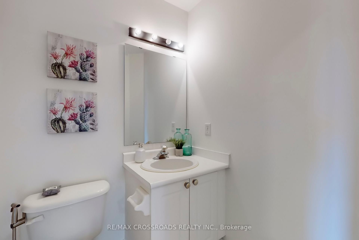
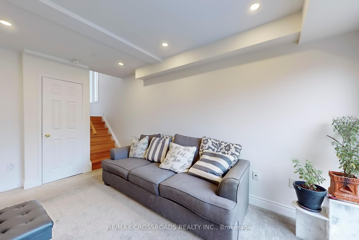
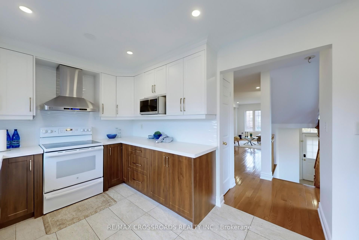
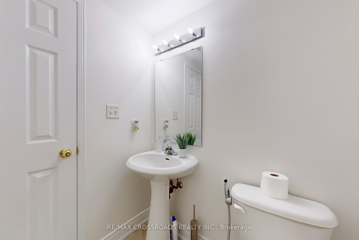
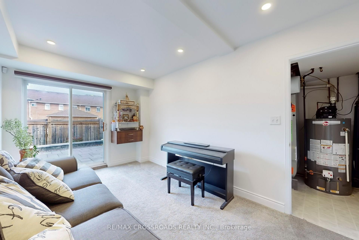
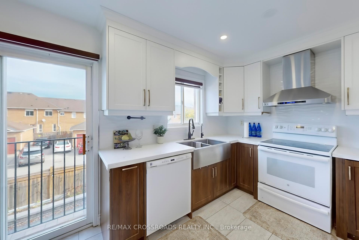
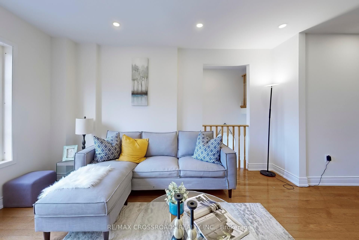
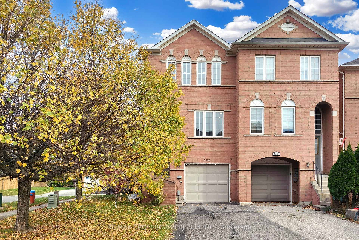
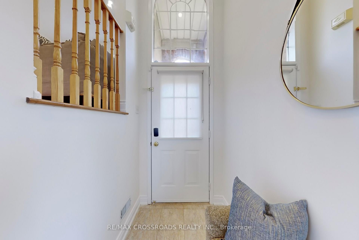
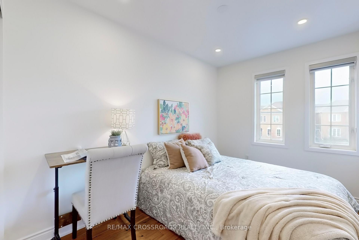
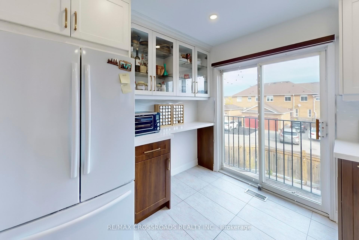
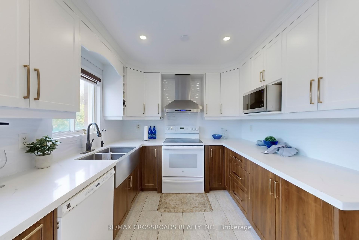
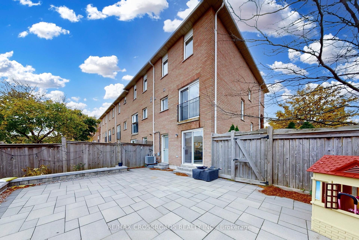
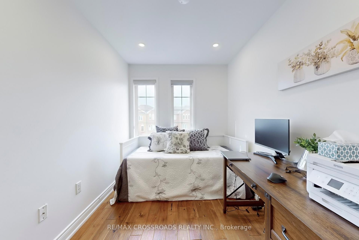
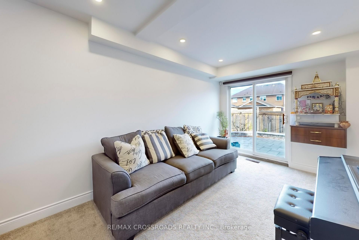
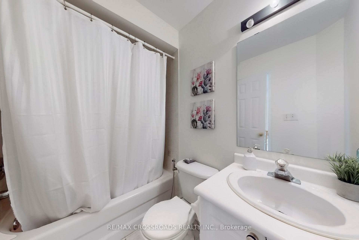
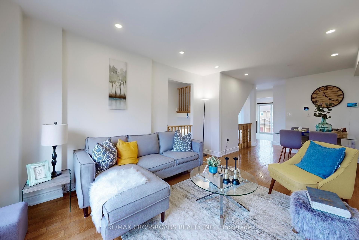
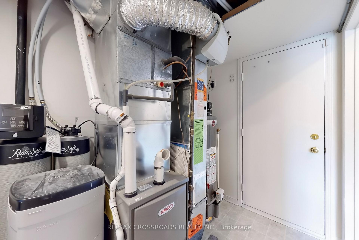
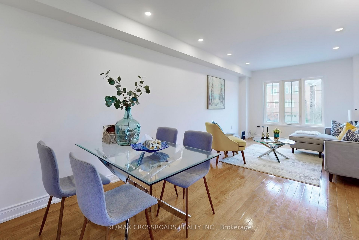
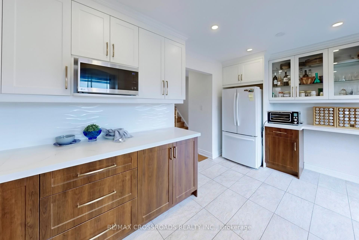
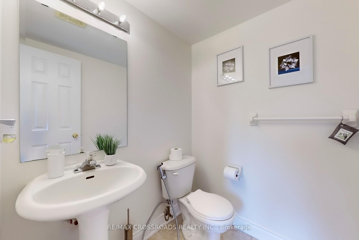
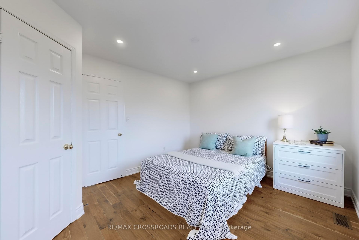
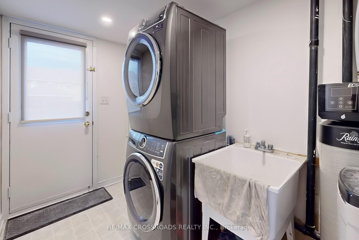
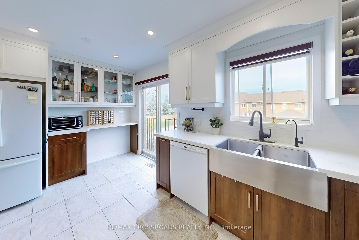








































| Beautifully upgraded 3-Bedroom, 3-Bathroom Freehold End Unit on a Prestigious Street, Steps away from serene ravines, scenic trails, ponds, and parks. Bright, open-concept living and dining room boasts gleaming hardwood floors, while the eat-in kitchen includes sliding doors overlooking a spacious, landscaped, fenced backyard. The upper level offers three generously sized bedrooms, including a primary bedroom with a 4-piece ensuite. Notable Upgrades (Approx. $70-75K):Washer & Dryer (April 2022),Furnace (January 2021),Kitchen Renovation (July 2021),Hardwood Flooring (June 2020), Patio Installation (March 2022),Drip Irrigation System, Fresh Painting & Pot lights (November 2024)Custom Blinds (May 2023)Driveway Sealing (July 2020)Hot water tank owned (not rented). This home is move-in ready and offers exceptional value in a highly desirable location. |
| Extras: less then 5 mins drive to Major Shopping stores like,Walmart,Canadian Tire,Longos Etc. |
| Price | $1,049,900 |
| Taxes: | $3724.00 |
| Address: | 2423 Ravinebrook Cres , Oakville, L6H 6Y2, Ontario |
| Lot Size: | 18.77 x 97.50 (Feet) |
| Acreage: | < .50 |
| Directions/Cross Streets: | Postridge/N. Ridge/Ravinebrook |
| Rooms: | 6 |
| Rooms +: | 1 |
| Bedrooms: | 3 |
| Bedrooms +: | |
| Kitchens: | 1 |
| Family Room: | Y |
| Basement: | Fin W/O |
| Approximatly Age: | 16-30 |
| Property Type: | Att/Row/Twnhouse |
| Style: | 3-Storey |
| Exterior: | Brick |
| Garage Type: | Built-In |
| (Parking/)Drive: | Private |
| Drive Parking Spaces: | 2 |
| Pool: | None |
| Approximatly Age: | 16-30 |
| Approximatly Square Footage: | 1100-1500 |
| Fireplace/Stove: | N |
| Heat Source: | Gas |
| Heat Type: | Forced Air |
| Central Air Conditioning: | Central Air |
| Laundry Level: | Lower |
| Sewers: | Sewers |
| Water: | Municipal |
| Utilities-Hydro: | Y |
| Utilities-Gas: | Y |
$
%
Years
This calculator is for demonstration purposes only. Always consult a professional
financial advisor before making personal financial decisions.
| Although the information displayed is believed to be accurate, no warranties or representations are made of any kind. |
| RE/MAX CROSSROADS REALTY INC. |
- Listing -1 of 0
|
|

Zannatal Ferdoush
Sales Representative
Dir:
647-528-1201
Bus:
647-528-1201
| Virtual Tour | Book Showing | Email a Friend |
Jump To:
At a Glance:
| Type: | Freehold - Att/Row/Twnhouse |
| Area: | Halton |
| Municipality: | Oakville |
| Neighbourhood: | Uptown Core |
| Style: | 3-Storey |
| Lot Size: | 18.77 x 97.50(Feet) |
| Approximate Age: | 16-30 |
| Tax: | $3,724 |
| Maintenance Fee: | $0 |
| Beds: | 3 |
| Baths: | 3 |
| Garage: | 0 |
| Fireplace: | N |
| Air Conditioning: | |
| Pool: | None |
Locatin Map:
Payment Calculator:

Listing added to your favorite list
Looking for resale homes?

By agreeing to Terms of Use, you will have ability to search up to 242867 listings and access to richer information than found on REALTOR.ca through my website.

