$1,085,000
Available - For Sale
Listing ID: E10425609
67 Rosswell Dr , Clarington, L1E 3J7, Ontario
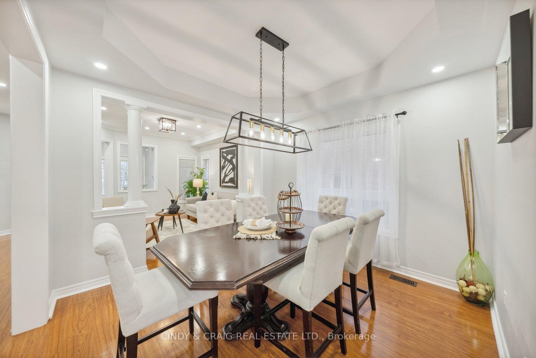
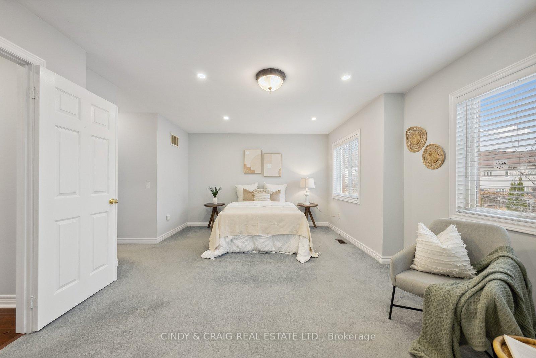
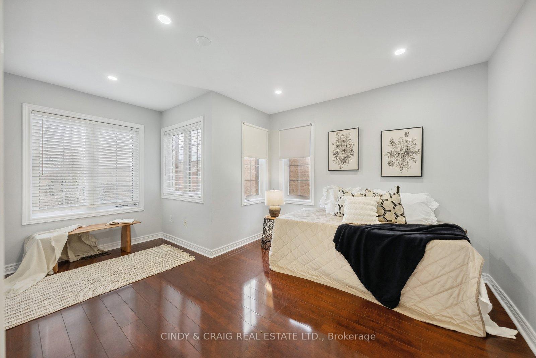
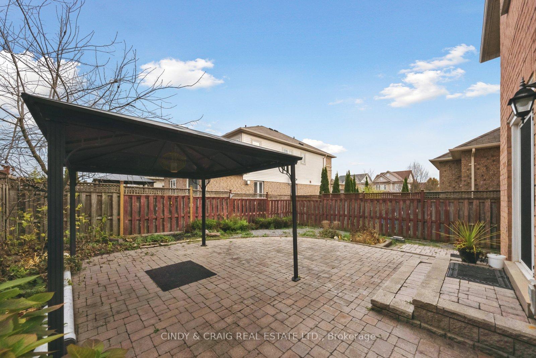
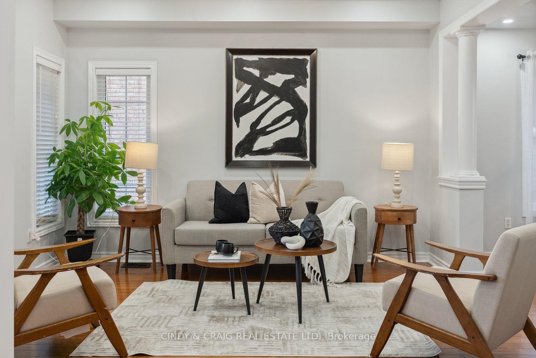
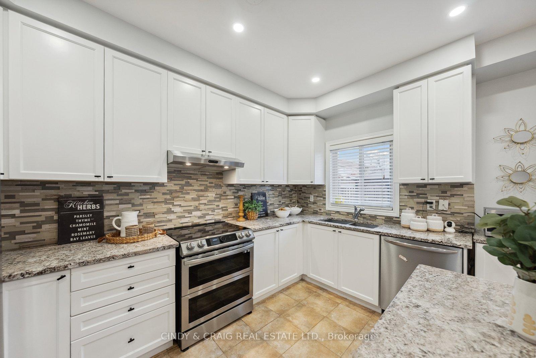
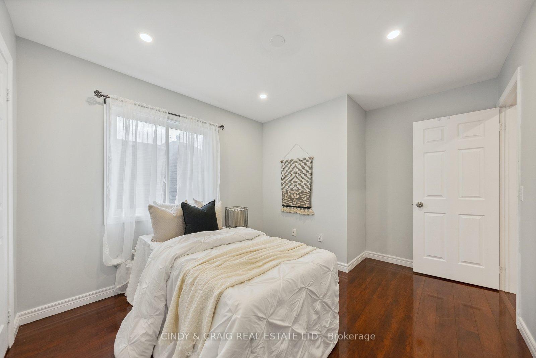
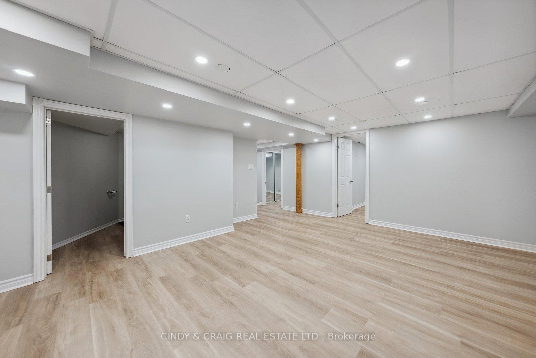
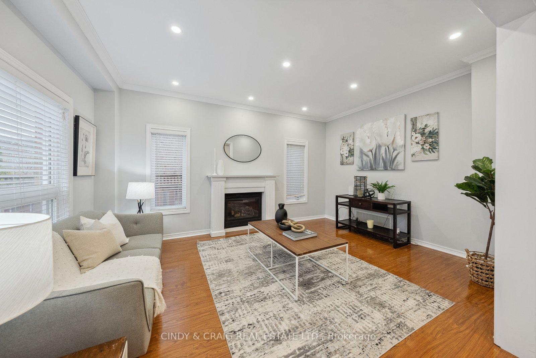
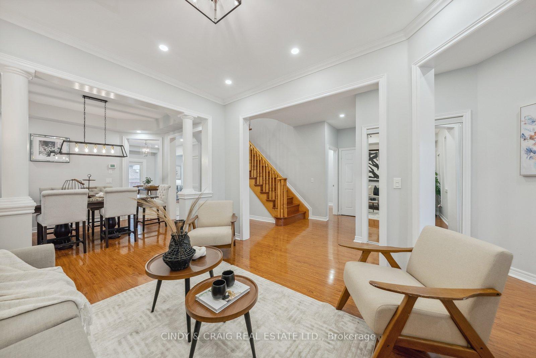
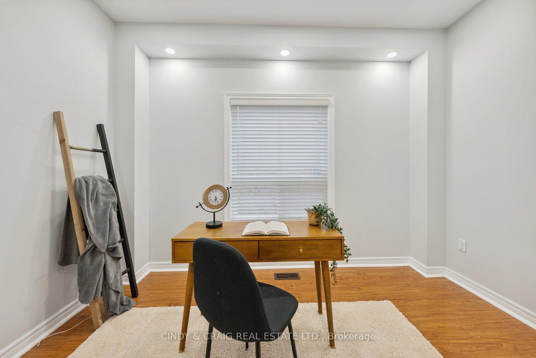
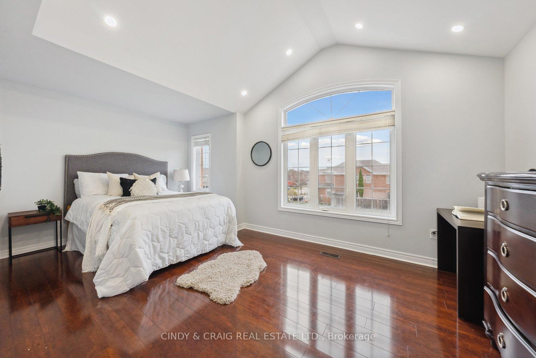
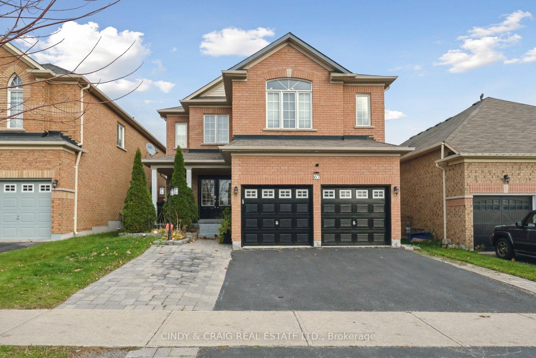
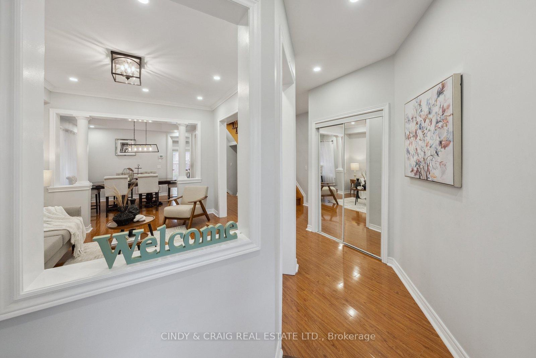
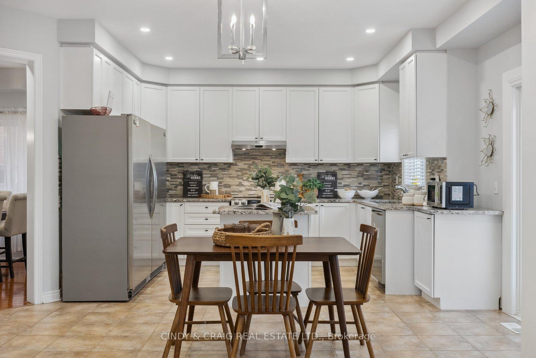
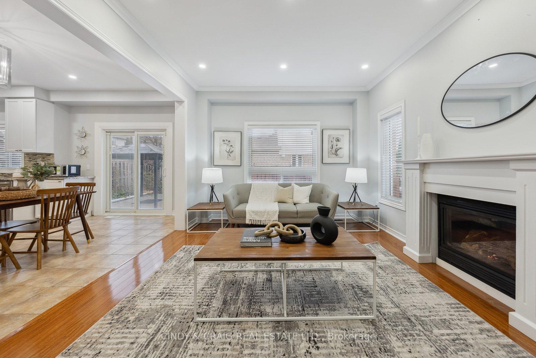
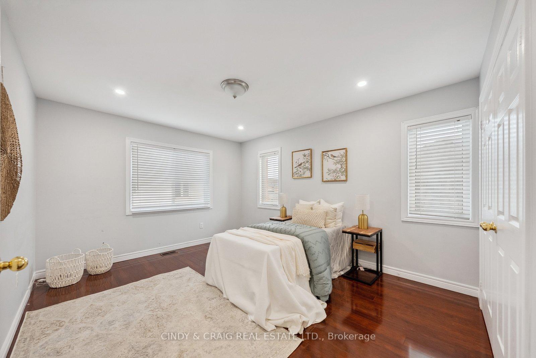
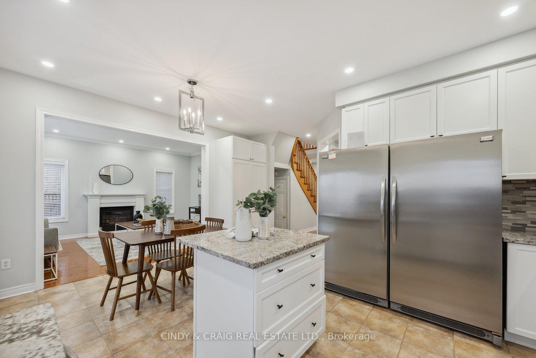


















| Nestled in a family-friendly neighbourhood, this beautifully maintained property offers the perfect blend of style, comfort and convenience. From the moment you arrive, you'll be captivated. This home boasts 2859 sq feet, complete with a bright, open-concept layout perfect for entertaining and everyday living. Cook up a storm in the chef's kitchen equipped with stainless steel appliances and plenty of cabinet space. Enjoy restful nights in the spacious primary bedroom complete with Walk-In Closet & 4pc Ensuite. The additional 4 bedrooms are equally well-sized, offering ample space for family or guests. The fully finished basement provides extra living space + 2 bedrooms & 2pc Bath - ideal for a home office, playroom, or recreational area. Whether you're hosting family gatherings, relaxing in your backyard or exploring the vibrant community, 67 Rosswell Dr is ready to welcome you home! |
| Price | $1,085,000 |
| Taxes: | $6611.00 |
| Address: | 67 Rosswell Dr , Clarington, L1E 3J7, Ontario |
| Lot Size: | 39.37 x 109.91 (Feet) |
| Directions/Cross Streets: | Bloor St & Rosswell Dr |
| Rooms: | 10 |
| Rooms +: | 3 |
| Bedrooms: | 5 |
| Bedrooms +: | 2 |
| Kitchens: | 1 |
| Family Room: | Y |
| Basement: | Finished |
| Property Type: | Detached |
| Style: | 2-Storey |
| Exterior: | Brick |
| Garage Type: | Attached |
| (Parking/)Drive: | Pvt Double |
| Drive Parking Spaces: | 4 |
| Pool: | None |
| Approximatly Square Footage: | 2500-3000 |
| Fireplace/Stove: | Y |
| Heat Source: | Gas |
| Heat Type: | Forced Air |
| Central Air Conditioning: | Central Air |
| Laundry Level: | Main |
| Sewers: | Sewers |
| Water: | Municipal |
$
%
Years
This calculator is for demonstration purposes only. Always consult a professional
financial advisor before making personal financial decisions.
| Although the information displayed is believed to be accurate, no warranties or representations are made of any kind. |
| CINDY & CRAIG REAL ESTATE LTD. |
- Listing -1 of 0
|
|

Zannatal Ferdoush
Sales Representative
Dir:
647-528-1201
Bus:
647-528-1201
| Virtual Tour | Book Showing | Email a Friend |
Jump To:
At a Glance:
| Type: | Freehold - Detached |
| Area: | Durham |
| Municipality: | Clarington |
| Neighbourhood: | Courtice |
| Style: | 2-Storey |
| Lot Size: | 39.37 x 109.91(Feet) |
| Approximate Age: | |
| Tax: | $6,611 |
| Maintenance Fee: | $0 |
| Beds: | 5+2 |
| Baths: | 5 |
| Garage: | 0 |
| Fireplace: | Y |
| Air Conditioning: | |
| Pool: | None |
Locatin Map:
Payment Calculator:

Listing added to your favorite list
Looking for resale homes?

By agreeing to Terms of Use, you will have ability to search up to 242867 listings and access to richer information than found on REALTOR.ca through my website.

