$1,325,000
Available - For Sale
Listing ID: W10426667
10 Sunnybrook Cres , Brampton, L7A 1Y2, Ontario
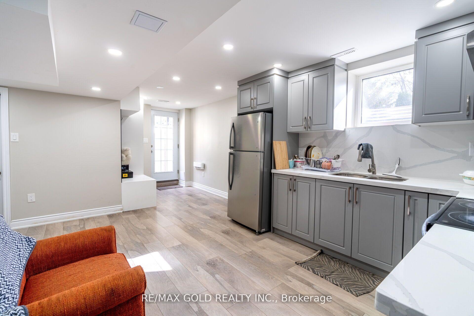
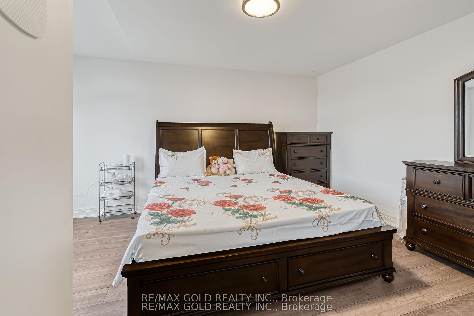
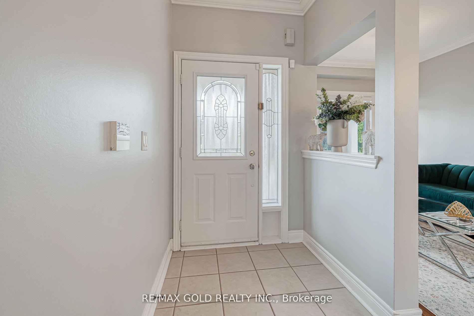
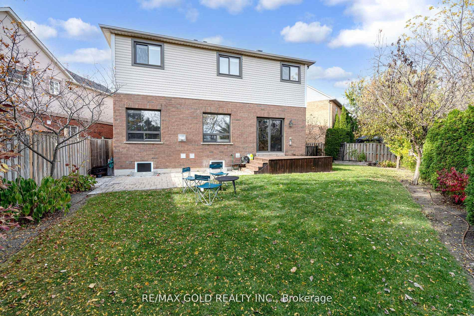
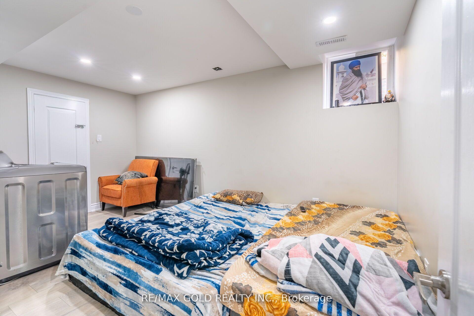
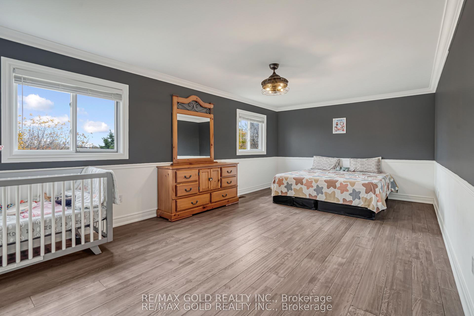
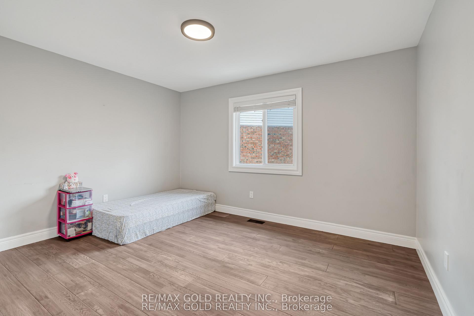
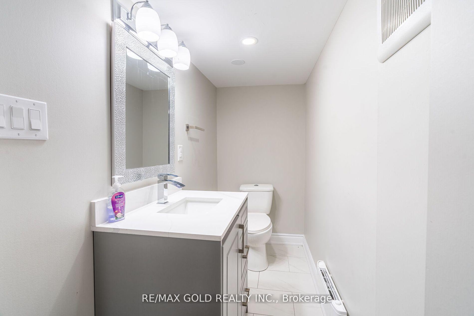
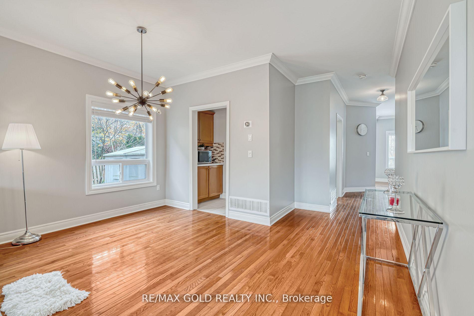
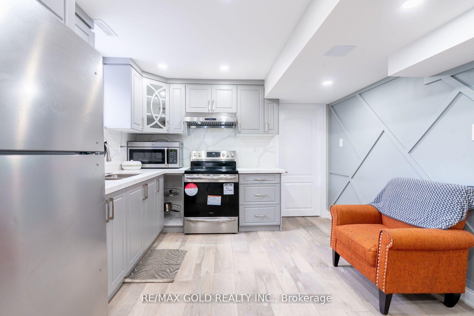
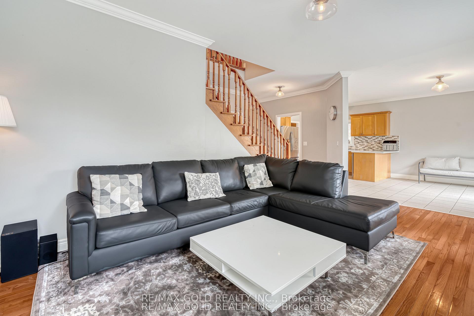
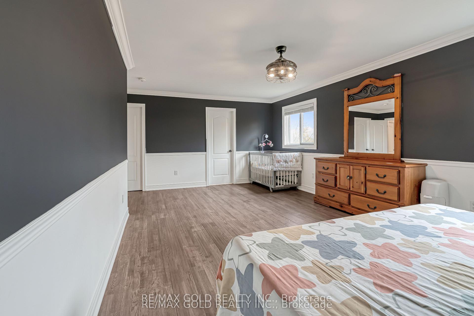
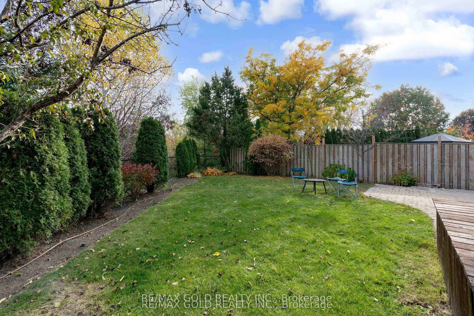
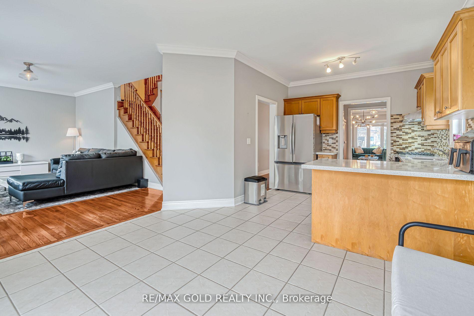
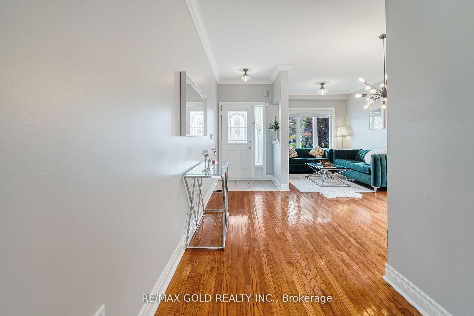
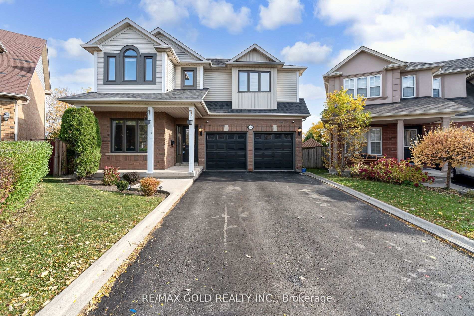
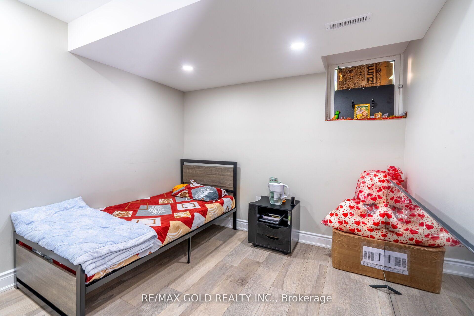
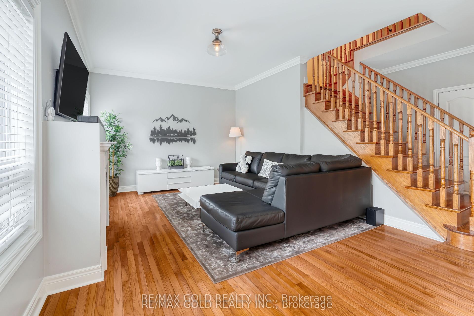
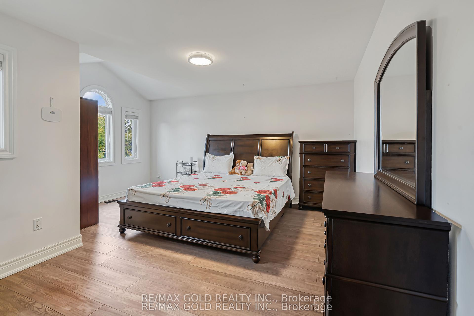
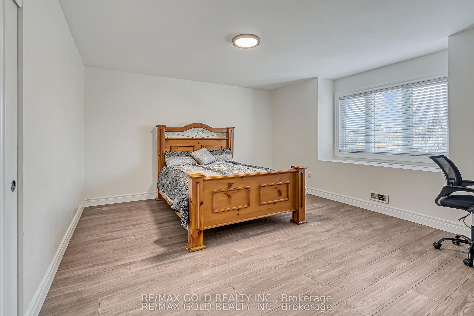
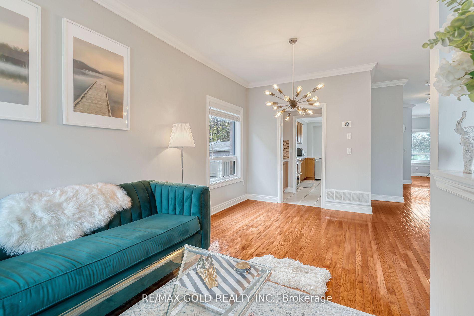
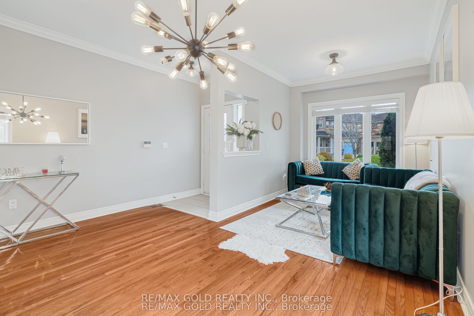
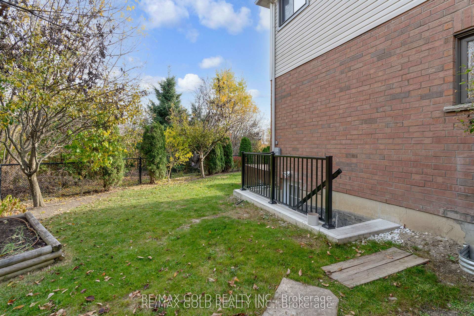























| Beautiful house 4 Bedroom 3 washroom+ 3 bedroom brand new Legal Basement Apartment side entrance 2 washroom in Basement Fully Detached Home Situated On A Premium Pie Shape Lot (Wider In The Back) Backing On To Ravine. Offering Well-Designed Lay-Out, Living And Dining Com/B, Large Family Rm With Upgraded Fire Place, Family Size Kitchen With Eat-In,9Ft Ceiling On Main Floor, Oak Staircase, Master With Ensuite And W/I Closet, All Large Bedrooms, Hardwood Throughout, Painted With Neutral Colors, Newer Windows, Newer Roof, New Bdr Closet Doors, Smooth Ceiling Throughout, New Furnace And Ac ) New Window Coverings /Blinds, New Patio Door And Much More,, To much To Explain Here Must Be Seen. Steps Away From All The Amenities. |
| Extras: All Existing Appliances. 2fridge, 2 Stove, Ravine Lot. Must Be See Basement Already Rent out $2500 |
| Price | $1,325,000 |
| Taxes: | $6751.00 |
| Address: | 10 Sunnybrook Cres , Brampton, L7A 1Y2, Ontario |
| Lot Size: | 30.00 x 107.52 (Feet) |
| Directions/Cross Streets: | Mclaughlin/Bovaird |
| Rooms: | 9 |
| Rooms +: | 5 |
| Bedrooms: | 4 |
| Bedrooms +: | 3 |
| Kitchens: | 1 |
| Kitchens +: | 1 |
| Family Room: | Y |
| Basement: | Apartment, Finished |
| Property Type: | Detached |
| Style: | 2-Storey |
| Exterior: | Brick, Vinyl Siding |
| Garage Type: | Built-In |
| (Parking/)Drive: | Available |
| Drive Parking Spaces: | 4 |
| Pool: | None |
| Approximatly Square Footage: | 2000-2500 |
| Fireplace/Stove: | Y |
| Heat Source: | Gas |
| Heat Type: | Forced Air |
| Central Air Conditioning: | Central Air |
| Sewers: | Sewers |
| Water: | Municipal |
$
%
Years
This calculator is for demonstration purposes only. Always consult a professional
financial advisor before making personal financial decisions.
| Although the information displayed is believed to be accurate, no warranties or representations are made of any kind. |
| RE/MAX GOLD REALTY INC. |
- Listing -1 of 0
|
|

Zannatal Ferdoush
Sales Representative
Dir:
647-528-1201
Bus:
647-528-1201
| Book Showing | Email a Friend |
Jump To:
At a Glance:
| Type: | Freehold - Detached |
| Area: | Peel |
| Municipality: | Brampton |
| Neighbourhood: | Fletcher's Meadow |
| Style: | 2-Storey |
| Lot Size: | 30.00 x 107.52(Feet) |
| Approximate Age: | |
| Tax: | $6,751 |
| Maintenance Fee: | $0 |
| Beds: | 4+3 |
| Baths: | 5 |
| Garage: | 0 |
| Fireplace: | Y |
| Air Conditioning: | |
| Pool: | None |
Locatin Map:
Payment Calculator:

Listing added to your favorite list
Looking for resale homes?

By agreeing to Terms of Use, you will have ability to search up to 242867 listings and access to richer information than found on REALTOR.ca through my website.

