$1,675,000
Available - For Sale
Listing ID: N10425547
96 Isernia Cres , Vaughan, L4H 0W7, Ontario
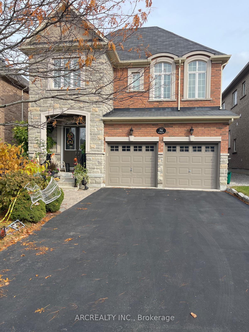
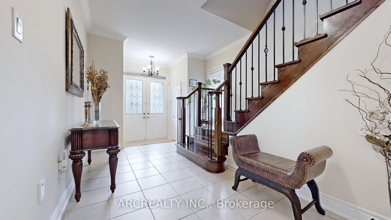
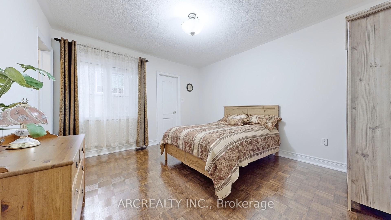
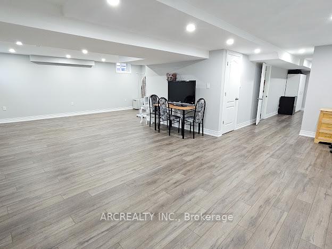
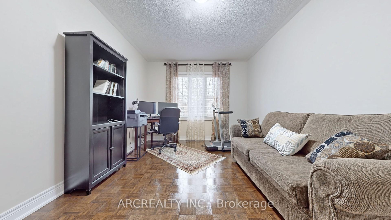
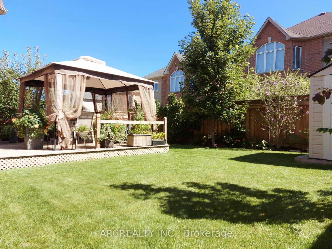
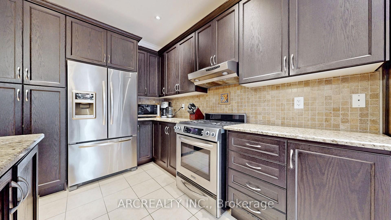
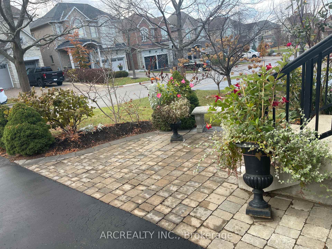
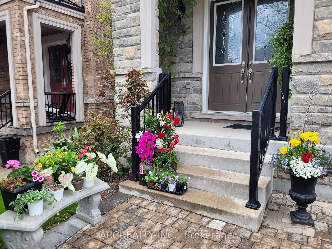
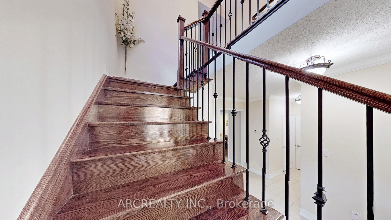
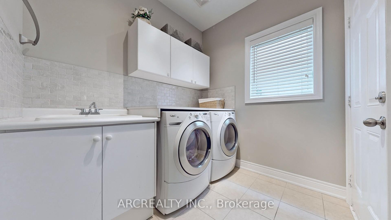
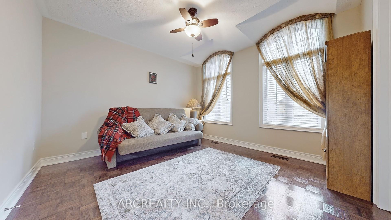
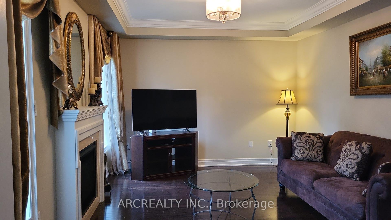
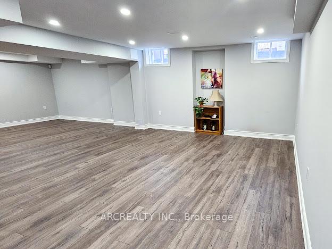
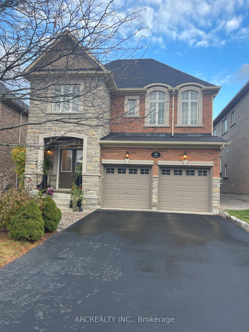
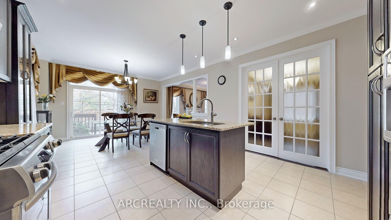
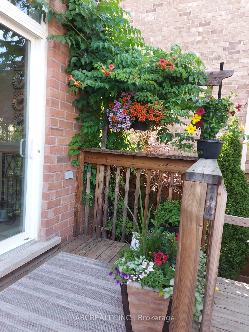
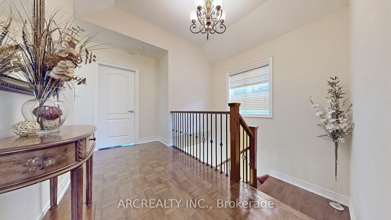
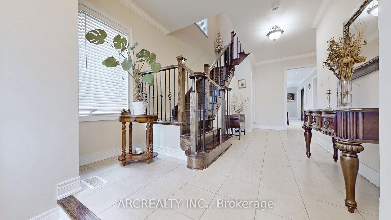
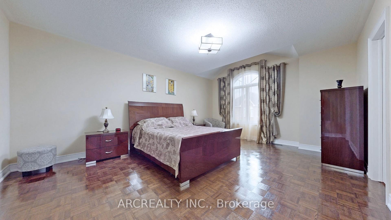
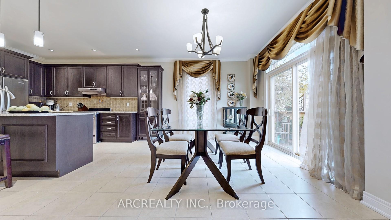
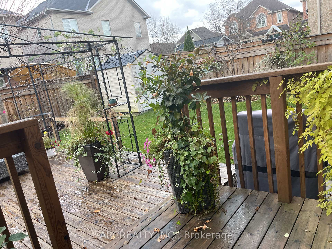
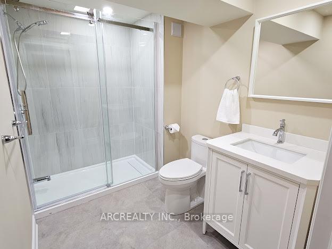
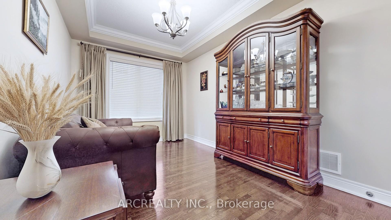
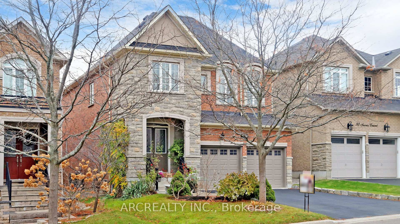
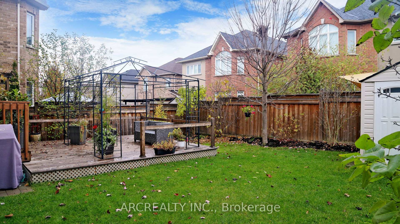
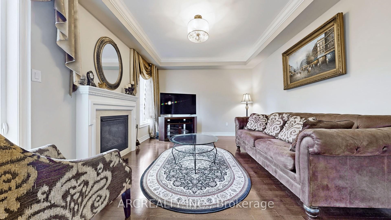
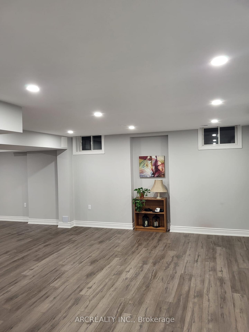
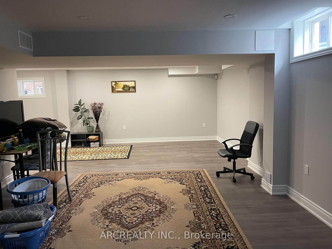
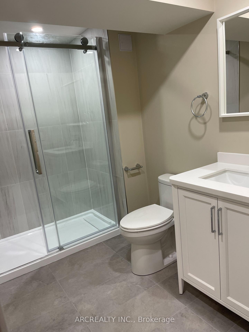
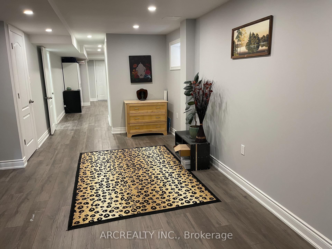
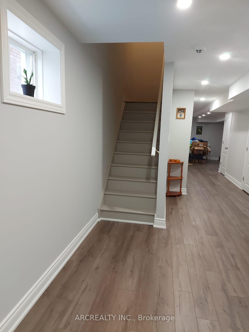
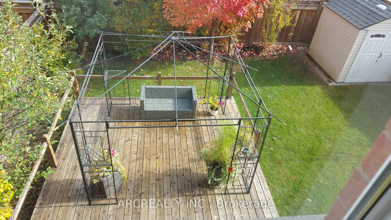
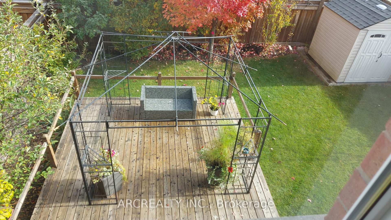
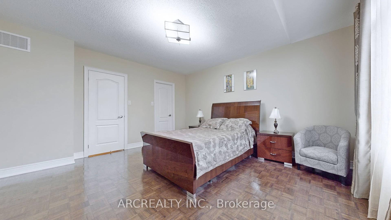
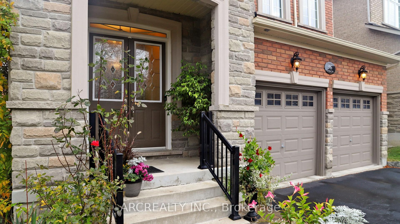
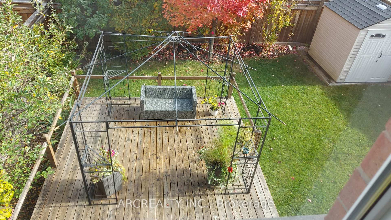
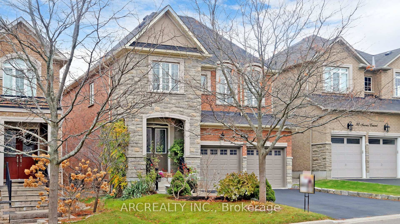
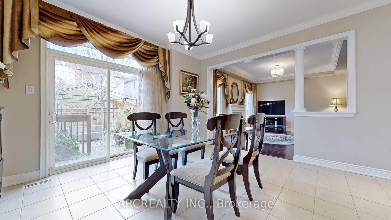
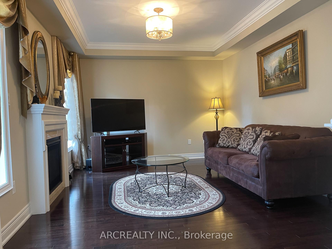








































| Nestled on a most friendly family safety Crescent. No Sidewalk. Extra deep backyard. Freshly Painted On All Levels Meticulously Maintained a 4 bed, 5-bath home. The main floor welcomes you with an inviting beautifully accented by pot lights and rich hardwood floors. The modern kitchen is equipped with stainless steel appliances, a stylish backsplash, a pantry, and a center island that serves as a spacious breakfast area. Step outside to the large wooden deck patio, perfect for enjoying outdoor gatherings amidst oasis landscaping with flowers. The primary bedroom has a luxurious 5-piece in-suite and her and his a walk-in closets with organizers, all another bedrooms have own access to the bathrooms. The finished basement is an entertainer's paradise, complete with pot lights, new bathroom. Park 4 Cars On Driveway And 2 In Garage For Total Of 6 Parking Spaces. This home is truly the gem of Vellore Village, offering an unparalleled combination of elegance and convenience. Just minutes away from high rated schools, parks, Marketplace Plazas, GO Station, Subway, Vaughan Mills Mall, Canadas Wonderland, and major highways (407/7/400). |
| Extras: Freshly painted, new light fixtures and pot lights, Organizer's in all closets, deck upgrades, backyard shed and pergola, High Efficiency Humidifier, New Lenox 2024 A/C, new Water heater |
| Price | $1,675,000 |
| Taxes: | $6659.00 |
| Address: | 96 Isernia Cres , Vaughan, L4H 0W7, Ontario |
| Lot Size: | 40.03 x 104.99 (Feet) |
| Directions/Cross Streets: | Via Campanile/Mj.MacKenzie Dr |
| Rooms: | 10 |
| Bedrooms: | 4 |
| Bedrooms +: | 1 |
| Kitchens: | 1 |
| Family Room: | Y |
| Basement: | Finished, Full |
| Property Type: | Detached |
| Style: | 2-Storey |
| Exterior: | Brick, Stone |
| Garage Type: | Attached |
| (Parking/)Drive: | Private |
| Drive Parking Spaces: | 4 |
| Pool: | None |
| Other Structures: | Garden Shed |
| Property Features: | Cul De Sac, Fenced Yard, Hospital, Public Transit, Rec Centre, School |
| Fireplace/Stove: | Y |
| Heat Source: | Gas |
| Heat Type: | Forced Air |
| Central Air Conditioning: | Central Air |
| Laundry Level: | Main |
| Elevator Lift: | N |
| Sewers: | Sewers |
| Water: | Municipal |
$
%
Years
This calculator is for demonstration purposes only. Always consult a professional
financial advisor before making personal financial decisions.
| Although the information displayed is believed to be accurate, no warranties or representations are made of any kind. |
| ARCREALTY INC. |
- Listing -1 of 0
|
|

Zannatal Ferdoush
Sales Representative
Dir:
647-528-1201
Bus:
647-528-1201
| Virtual Tour | Book Showing | Email a Friend |
Jump To:
At a Glance:
| Type: | Freehold - Detached |
| Area: | York |
| Municipality: | Vaughan |
| Neighbourhood: | Vellore Village |
| Style: | 2-Storey |
| Lot Size: | 40.03 x 104.99(Feet) |
| Approximate Age: | |
| Tax: | $6,659 |
| Maintenance Fee: | $0 |
| Beds: | 4+1 |
| Baths: | 5 |
| Garage: | 0 |
| Fireplace: | Y |
| Air Conditioning: | |
| Pool: | None |
Locatin Map:
Payment Calculator:

Listing added to your favorite list
Looking for resale homes?

By agreeing to Terms of Use, you will have ability to search up to 242867 listings and access to richer information than found on REALTOR.ca through my website.

