$949,000
Available - For Sale
Listing ID: X10426895
14 Ingalls Ave , Brantford, N3V 0B2, Ontario
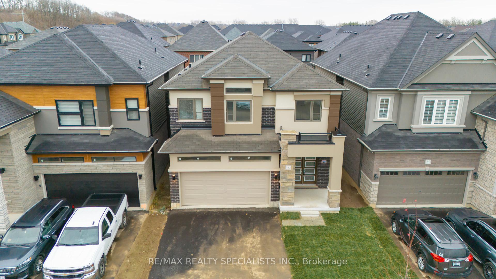
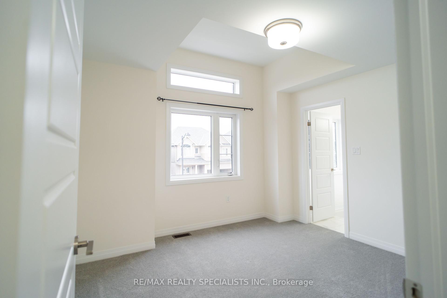
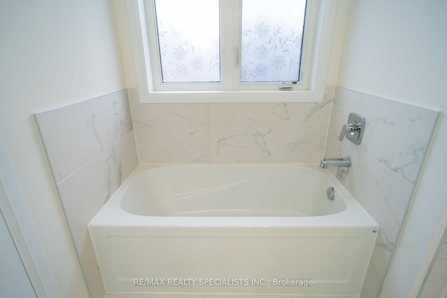
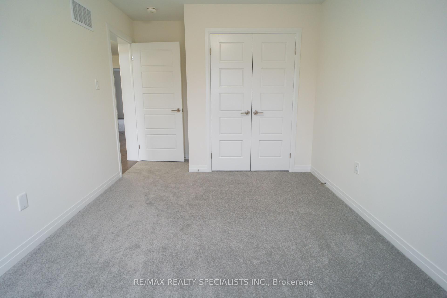
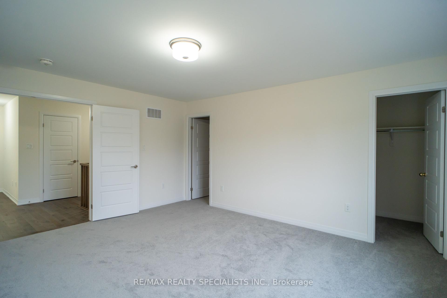
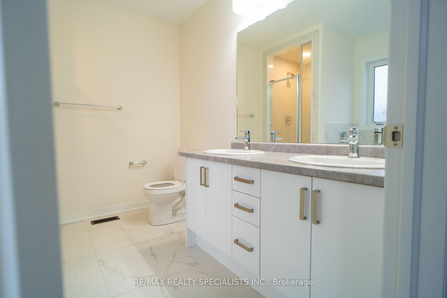
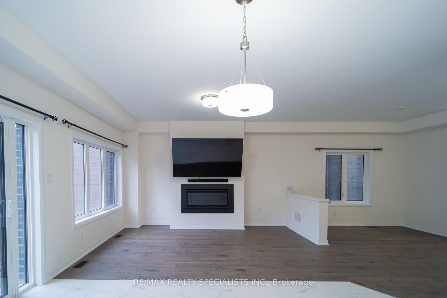
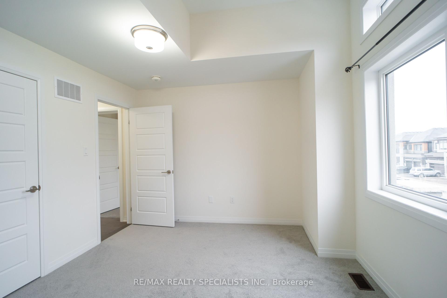
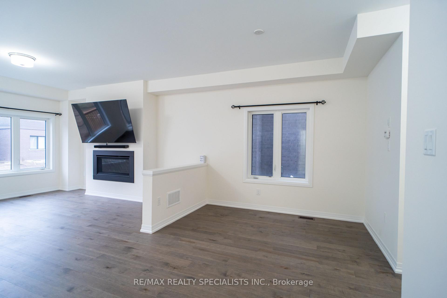
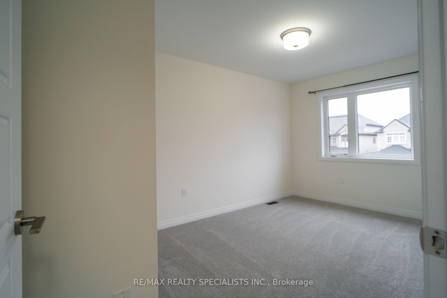
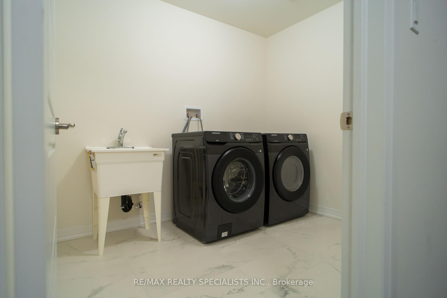
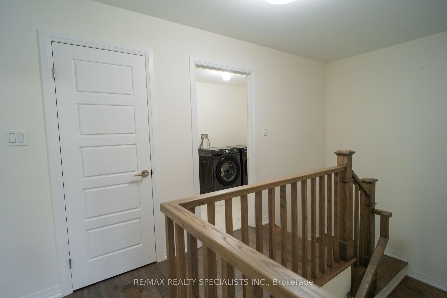
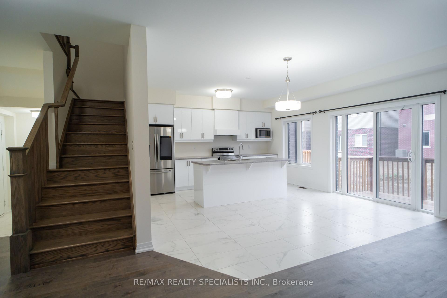
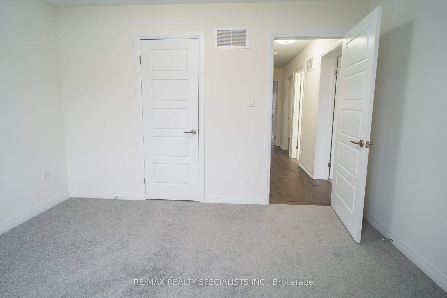
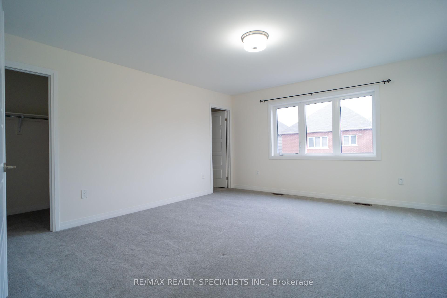
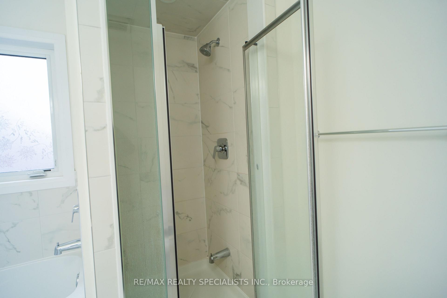
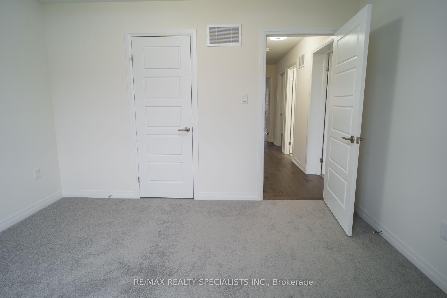
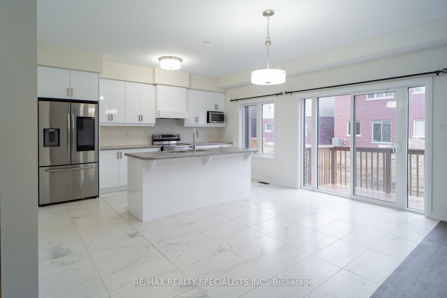
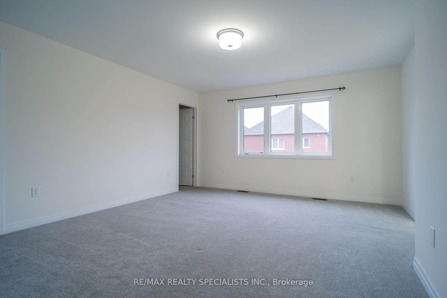
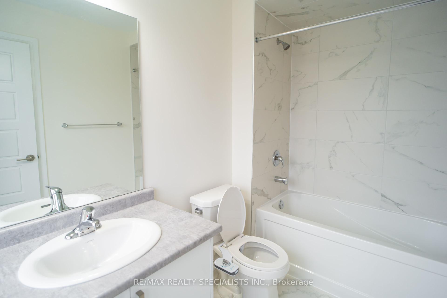
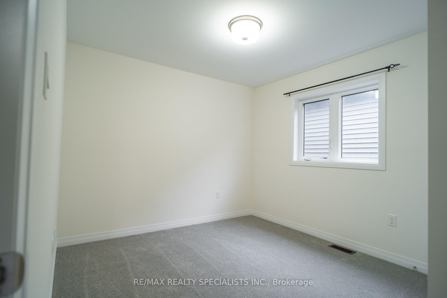
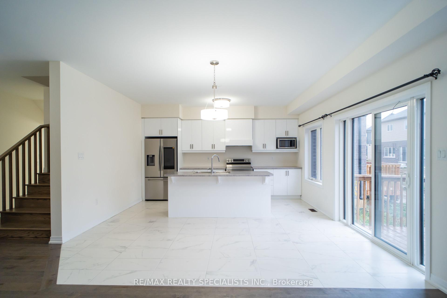
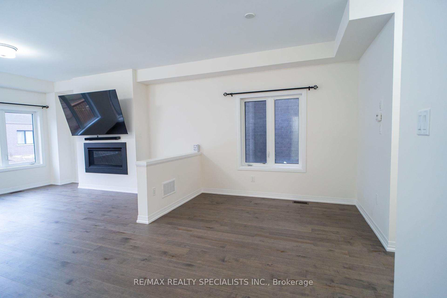
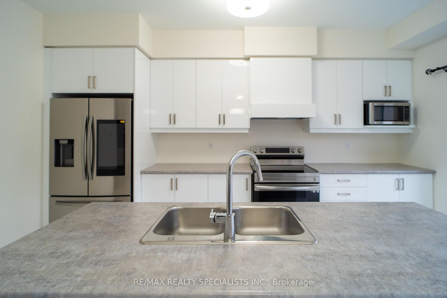
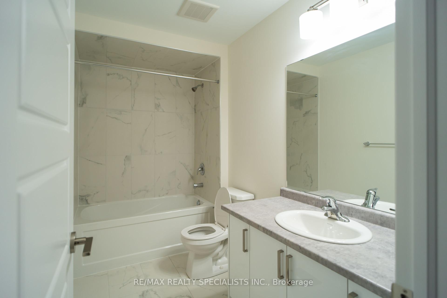
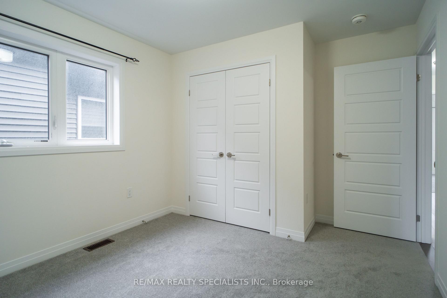
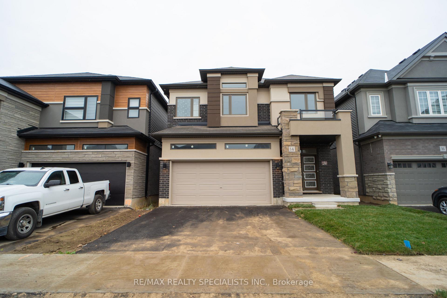



























| Welcome to this stunning 2023-built stone and stucco detached home in Brantford, featuring 4 bedrooms, 4 bathrooms, a double car garage, and 2 additional private driveway parking spaces. The main floor boasts a spacious Great Room with a gas-operated fireplace, separate dining room, and a kitchen with upgraded PVC cabinets, Italian tiles, brand-new smart stainless steel appliances, and a breakfast area with a walkout to a wooden deck. Hardwood flooring adorns the Great Room and dining area, while the second floor offers a primary bedroom with a 5-piece ensuite and walk-in closet, a second bedroom with a 3-piece ensuite, and two additional bedrooms sharing a 3-piece bath. All bathrooms feature Italian tiles, and the home includes upgraded doors and handles throughout. The unfinished basement offers a cold room, sump pump, and underground plumbing for a future washroom. Additional highlights include extended windows and a backyard door, a separate gas line for a barbecue (no propane required), and an HVAC system. This home is move-in ready with thoughtful upgrades and modern conveniences! |
| Price | $949,000 |
| Taxes: | $5798.00 |
| Address: | 14 Ingalls Ave , Brantford, N3V 0B2, Ontario |
| Lot Size: | 36.09 x 98.43 (Feet) |
| Directions/Cross Streets: | Ingalls Ave & Macklin St |
| Rooms: | 7 |
| Bedrooms: | 4 |
| Bedrooms +: | |
| Kitchens: | 1 |
| Family Room: | Y |
| Basement: | Full, Unfinished |
| Property Type: | Detached |
| Style: | 2-Storey |
| Exterior: | Stone, Stucco/Plaster |
| Garage Type: | Built-In |
| (Parking/)Drive: | Private |
| Drive Parking Spaces: | 2 |
| Pool: | None |
| Approximatly Square Footage: | 2000-2500 |
| Fireplace/Stove: | Y |
| Heat Source: | Gas |
| Heat Type: | Forced Air |
| Central Air Conditioning: | Central Air |
| Laundry Level: | Upper |
| Sewers: | Sewers |
| Water: | Municipal |
$
%
Years
This calculator is for demonstration purposes only. Always consult a professional
financial advisor before making personal financial decisions.
| Although the information displayed is believed to be accurate, no warranties or representations are made of any kind. |
| RE/MAX REALTY SPECIALISTS INC. |
- Listing -1 of 0
|
|

Zannatal Ferdoush
Sales Representative
Dir:
647-528-1201
Bus:
647-528-1201
| Book Showing | Email a Friend |
Jump To:
At a Glance:
| Type: | Freehold - Detached |
| Area: | Brantford |
| Municipality: | Brantford |
| Neighbourhood: | |
| Style: | 2-Storey |
| Lot Size: | 36.09 x 98.43(Feet) |
| Approximate Age: | |
| Tax: | $5,798 |
| Maintenance Fee: | $0 |
| Beds: | 4 |
| Baths: | 4 |
| Garage: | 0 |
| Fireplace: | Y |
| Air Conditioning: | |
| Pool: | None |
Locatin Map:
Payment Calculator:

Listing added to your favorite list
Looking for resale homes?

By agreeing to Terms of Use, you will have ability to search up to 242867 listings and access to richer information than found on REALTOR.ca through my website.

