$996,000
Available - For Sale
Listing ID: W10426619
169 Lappin Ave , Toronto, M6H 1Y7, Ontario
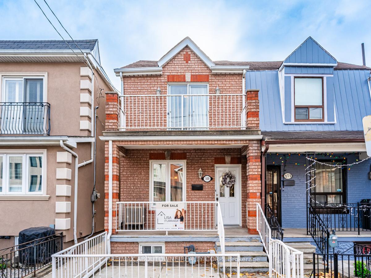
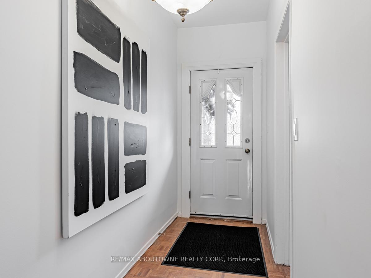
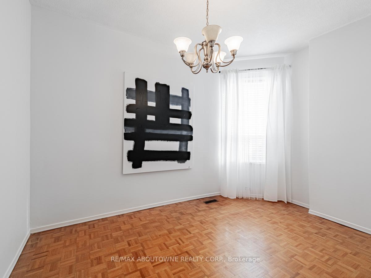
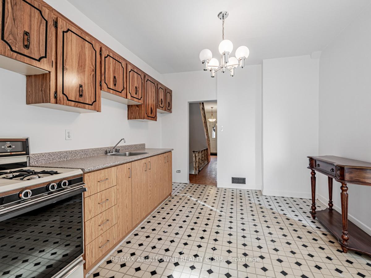
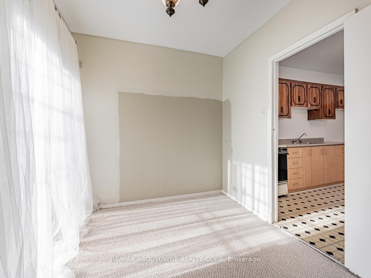
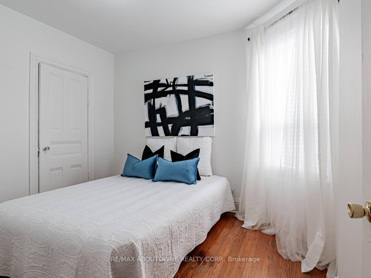
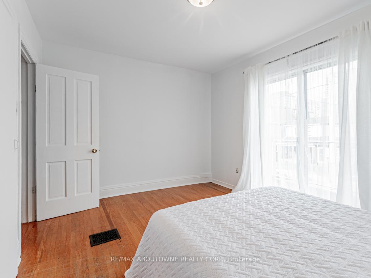
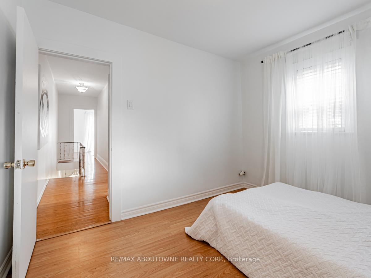
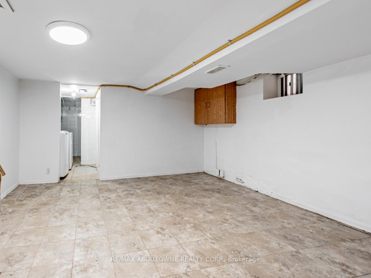
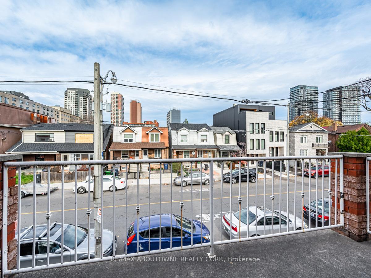
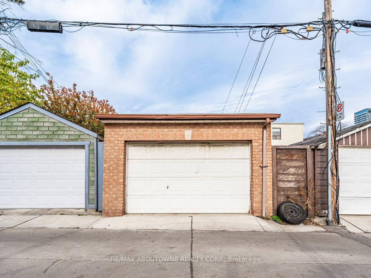
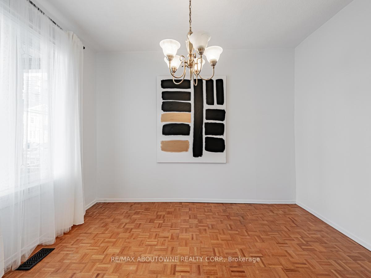
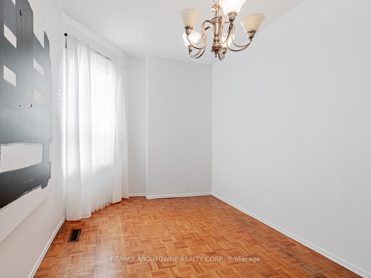
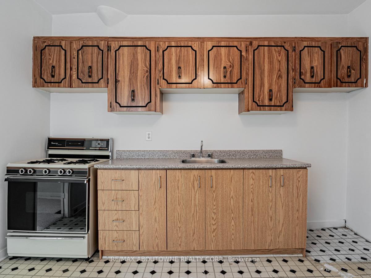
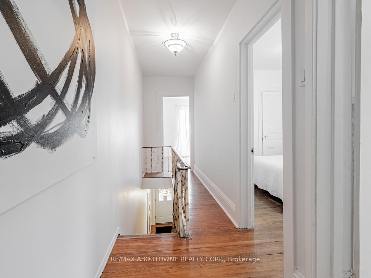
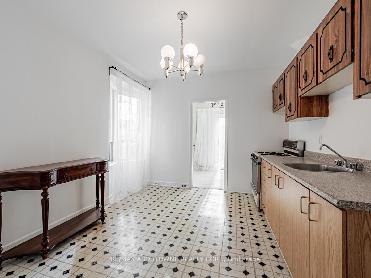
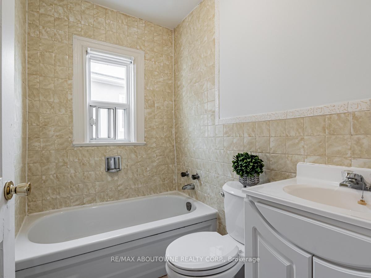
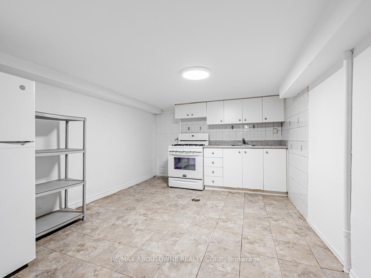
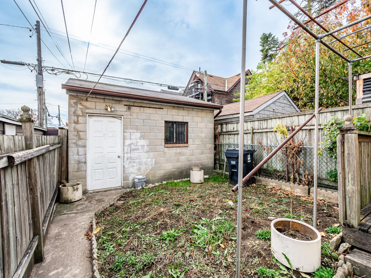
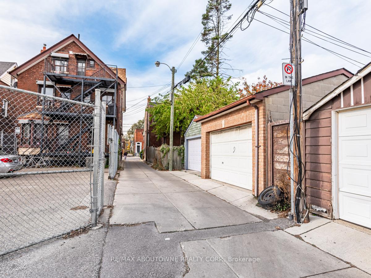
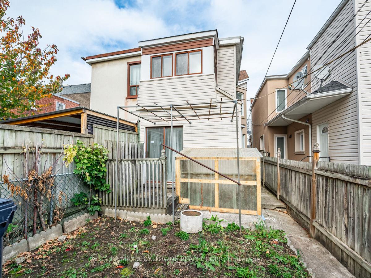
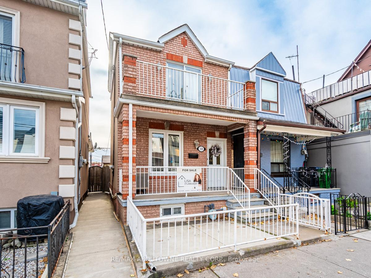
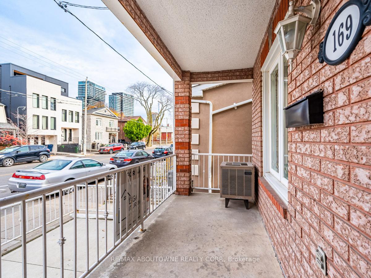
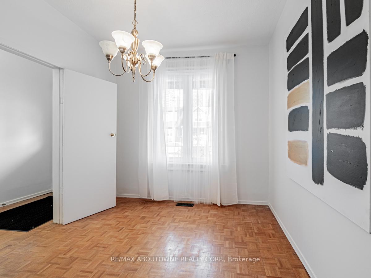
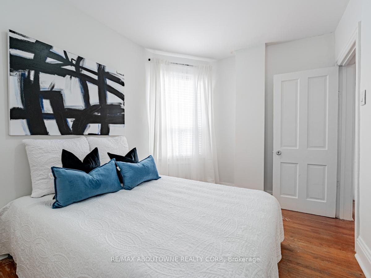
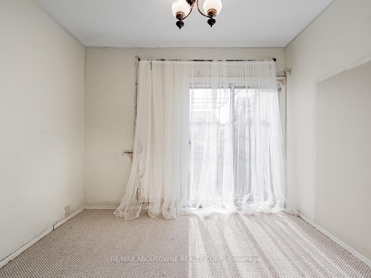
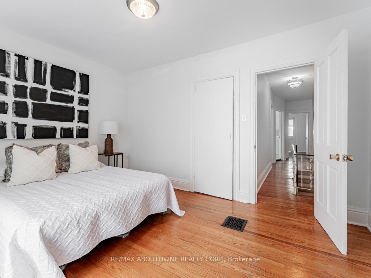
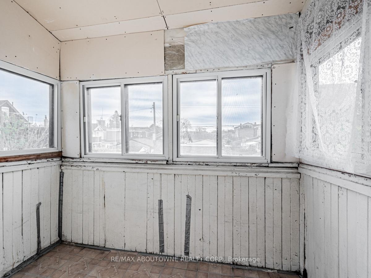
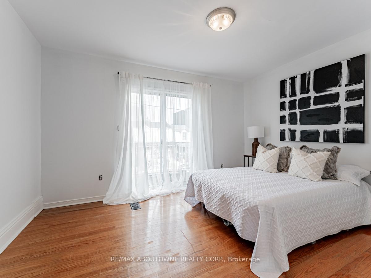
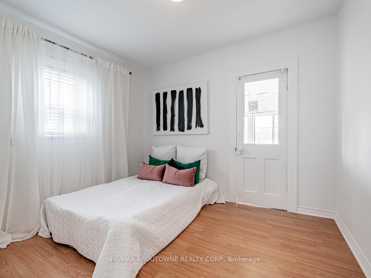
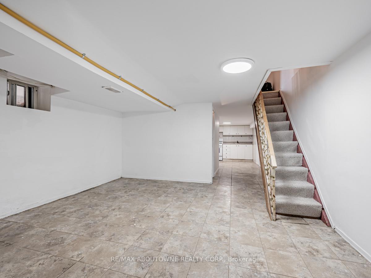
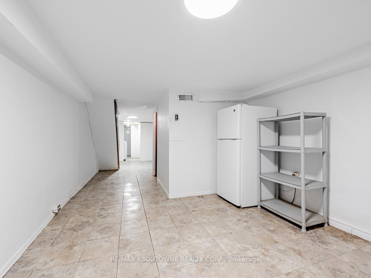
































| Nestled in the heart of Toronto, 169 Lappin Avenue is a charming semi-detached home brimming with potential & freshly painted. Featuring 3 spacious bedrooms, 2 kitchens, and a separate entrance, this property offers incredible flexibility for families or those seeking rental income opportunities. The home also includes a garage, providing added convenience in the city. Located near shops, trendy restaurants, and excellent transit options, this property combines comfort with urban living. Whether you're looking to move in or customize to your taste, 169 Lappin Avenue is full of possibilities!!! |
| Price | $996,000 |
| Taxes: | $4685.14 |
| Address: | 169 Lappin Ave , Toronto, M6H 1Y7, Ontario |
| Lot Size: | 12.74 x 100.17 (Feet) |
| Directions/Cross Streets: | St. Clarens and Lappin |
| Rooms: | 7 |
| Rooms +: | 2 |
| Bedrooms: | 3 |
| Bedrooms +: | |
| Kitchens: | 1 |
| Kitchens +: | 1 |
| Family Room: | N |
| Basement: | Finished, Walk-Up |
| Approximatly Age: | 100+ |
| Property Type: | Att/Row/Twnhouse |
| Style: | 2-Storey |
| Exterior: | Brick, Vinyl Siding |
| Garage Type: | Detached |
| (Parking/)Drive: | Lane |
| Drive Parking Spaces: | 0 |
| Pool: | None |
| Approximatly Age: | 100+ |
| Approximatly Square Footage: | 1500-2000 |
| Fireplace/Stove: | N |
| Heat Source: | Gas |
| Heat Type: | Forced Air |
| Central Air Conditioning: | Central Air |
| Laundry Level: | Lower |
| Sewers: | Sewers |
| Water: | Municipal |
$
%
Years
This calculator is for demonstration purposes only. Always consult a professional
financial advisor before making personal financial decisions.
| Although the information displayed is believed to be accurate, no warranties or representations are made of any kind. |
| RE/MAX ABOUTOWNE REALTY CORP. |
- Listing -1 of 0
|
|

Zannatal Ferdoush
Sales Representative
Dir:
647-528-1201
Bus:
647-528-1201
| Virtual Tour | Book Showing | Email a Friend |
Jump To:
At a Glance:
| Type: | Freehold - Att/Row/Twnhouse |
| Area: | Toronto |
| Municipality: | Toronto |
| Neighbourhood: | Dovercourt-Wallace Emerson-Junction |
| Style: | 2-Storey |
| Lot Size: | 12.74 x 100.17(Feet) |
| Approximate Age: | 100+ |
| Tax: | $4,685.14 |
| Maintenance Fee: | $0 |
| Beds: | 3 |
| Baths: | 2 |
| Garage: | 0 |
| Fireplace: | N |
| Air Conditioning: | |
| Pool: | None |
Locatin Map:
Payment Calculator:

Listing added to your favorite list
Looking for resale homes?

By agreeing to Terms of Use, you will have ability to search up to 236927 listings and access to richer information than found on REALTOR.ca through my website.

