$2,350
Available - For Rent
Listing ID: E10427201
141 Agnes St , Unit 2, Oshawa, L1G 1V3, Ontario
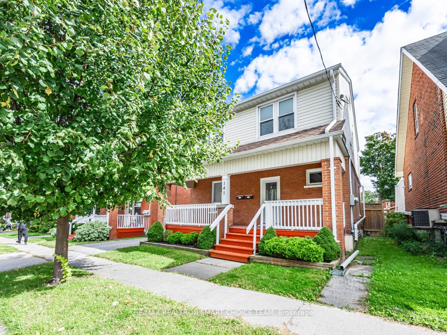
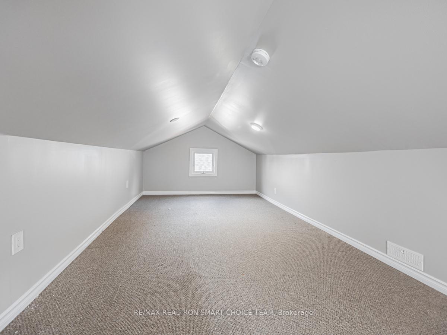
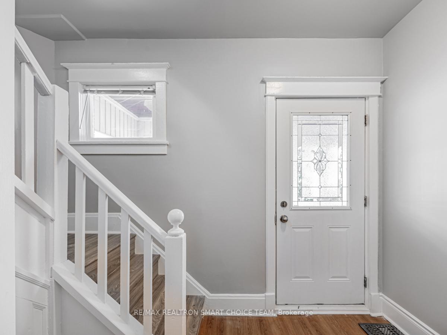
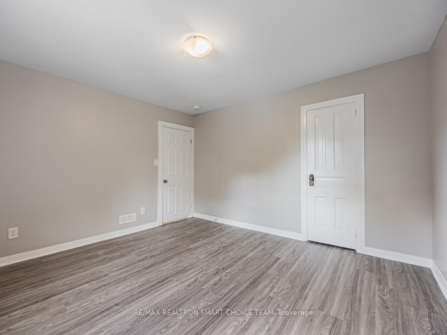
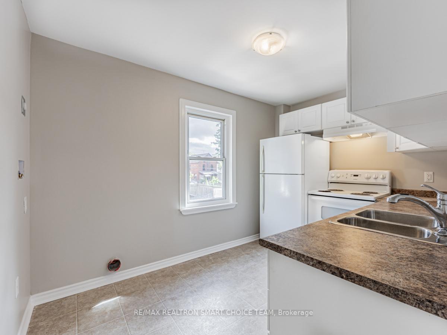
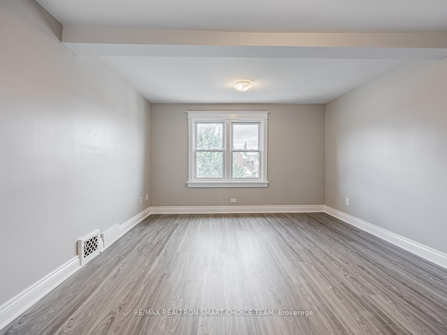
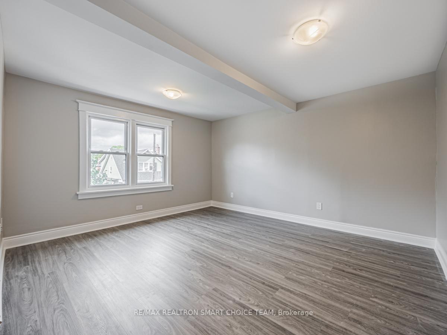
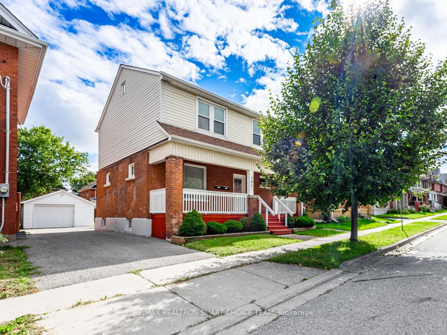
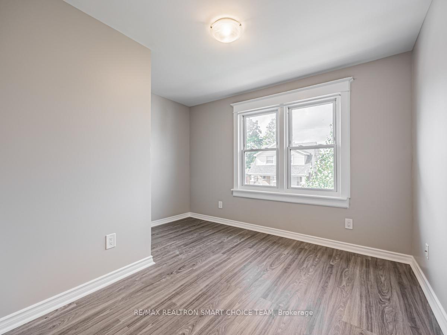
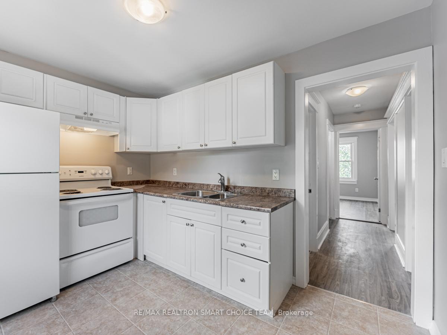
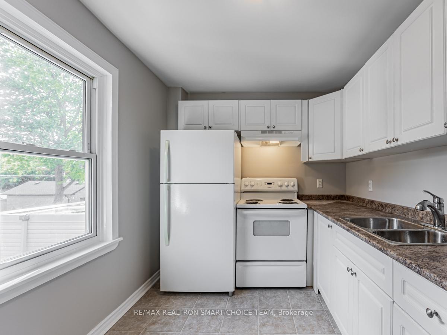
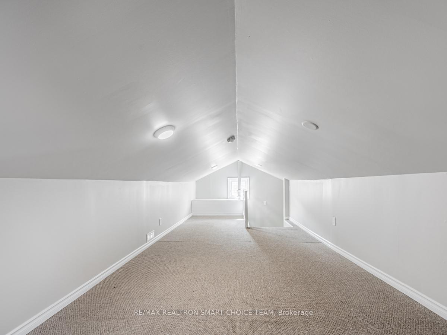
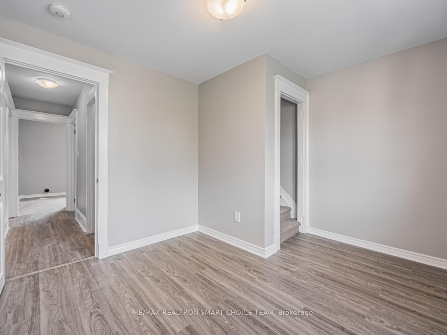
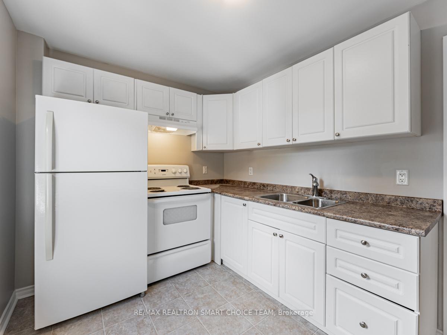
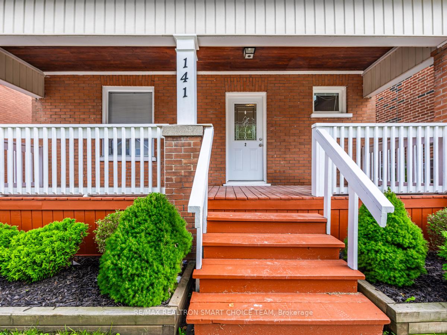
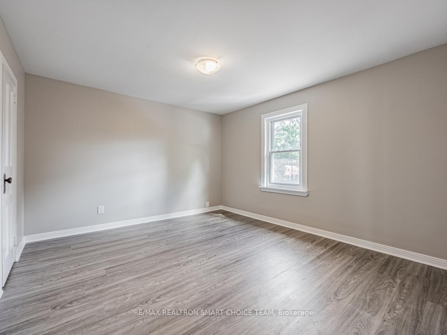
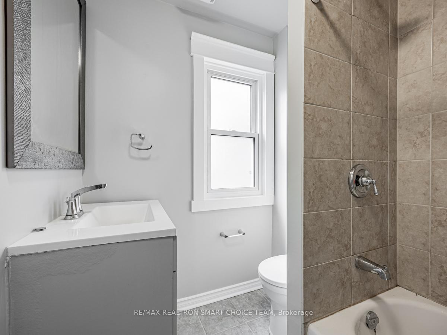
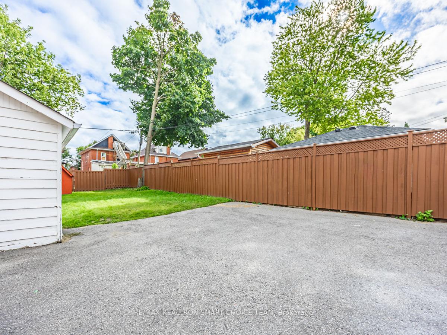
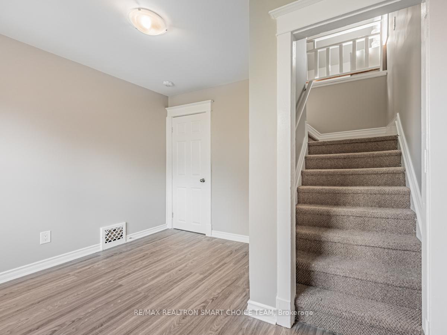
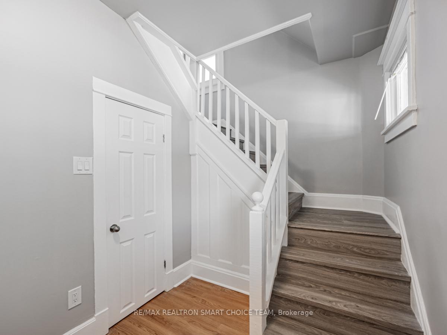
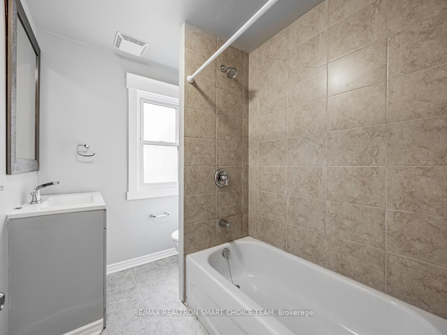
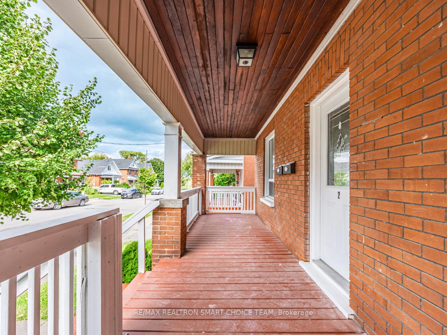
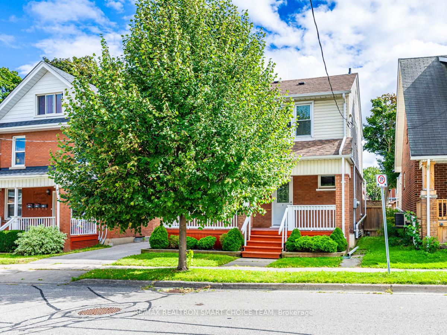























| Don't miss this beautifully renovated, charming 3+1 bedroom, 1 bathroom home with a spectacular loft. This stunning 2 1/2 story detached home offers the perfect blend of modern amenities and classic charm. Located in a quiet, family-friendly neighborhood, this spacious property is ideal for those seeking a clean, well-appointed home with nearby conveniences. The lease includes the 2nd and 3rd floors, along with a main floor front entrance leading to a spacious foyer with a closet for added utility. The kitchen is equipped with updated appliances, sleek countertops, and plenty of storage space, and includes an ensuite front-loading washer and dryer (to be added prior to occupancy). The bathroom, with modern fixtures and finishes, features easily maintained vinyl floors and tile walls to keep them sparkling and clean. The bedrooms are well-appointed with large windows and lots of natural light. The loft is very large, perfect for a home office, playroom, or additional living space, providing endless possibilities for use, from a cozy retreat to a functional workspace. Overall, the interior living space is enjoyable, bright, and airy with contemporary finishes. This home is situated in a prime location, just a 3-minute walk to No-Frills, LCBO, Beer Store, and over a dozen restaurants, conveniences, and cafes. Enjoy the nearby amenities while living in a peaceful residential area. Lease Details: Term: 1-year, Tenant to pay 70% of utilities, except Hydro, which is separately metered, meaning tenant pays 100% of their own use. Don't miss out on this fantastic opportunity to lease a beautiful home in Oshawa. |
| Extras: Tenant to pay 70% of utilities, except Hydro, which is separately metered, meaning tenant pays 100% of their own use. |
| Price | $2,350 |
| Address: | 141 Agnes St , Unit 2, Oshawa, L1G 1V3, Ontario |
| Apt/Unit: | 2 |
| Directions/Cross Streets: | Adelaide St E/Ritson Rd N |
| Rooms: | 5 |
| Rooms +: | 1 |
| Bedrooms: | 3 |
| Bedrooms +: | 1 |
| Kitchens: | 1 |
| Family Room: | N |
| Basement: | Part Fin |
| Furnished: | N |
| Property Type: | Duplex |
| Style: | 2 1/2 Storey |
| Exterior: | Brick |
| Garage Type: | Detached |
| (Parking/)Drive: | Private |
| Drive Parking Spaces: | 2 |
| Pool: | None |
| Private Entrance: | Y |
| Laundry Access: | Ensuite |
| Parking Included: | Y |
| Fireplace/Stove: | N |
| Heat Source: | Gas |
| Heat Type: | Forced Air |
| Central Air Conditioning: | Central Air |
| Laundry Level: | Upper |
| Elevator Lift: | N |
| Sewers: | Sewers |
| Water: | Municipal |
| Although the information displayed is believed to be accurate, no warranties or representations are made of any kind. |
| RE/MAX REALTRON SMART CHOICE TEAM |
- Listing -1 of 0
|
|

Zannatal Ferdoush
Sales Representative
Dir:
647-528-1201
Bus:
647-528-1201
| Book Showing | Email a Friend |
Jump To:
At a Glance:
| Type: | Freehold - Duplex |
| Area: | Durham |
| Municipality: | Oshawa |
| Neighbourhood: | O'Neill |
| Style: | 2 1/2 Storey |
| Lot Size: | x () |
| Approximate Age: | |
| Tax: | $0 |
| Maintenance Fee: | $0 |
| Beds: | 3+1 |
| Baths: | 1 |
| Garage: | 0 |
| Fireplace: | N |
| Air Conditioning: | |
| Pool: | None |
Locatin Map:

Listing added to your favorite list
Looking for resale homes?

By agreeing to Terms of Use, you will have ability to search up to 242867 listings and access to richer information than found on REALTOR.ca through my website.

