$1,698,000
Available - For Sale
Listing ID: N10425681
21 Freesia Rd , Markham, L6C 0L7, Ontario
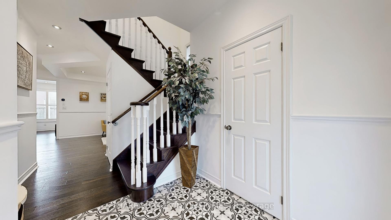
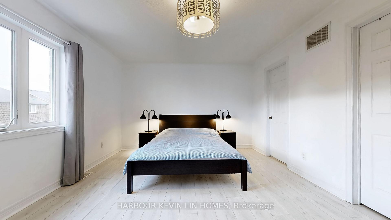
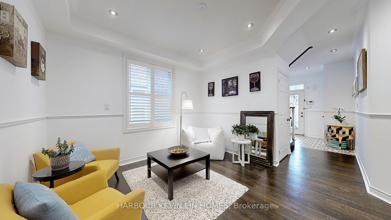
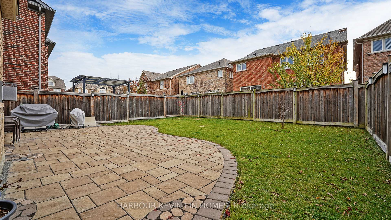
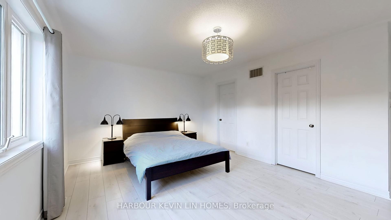
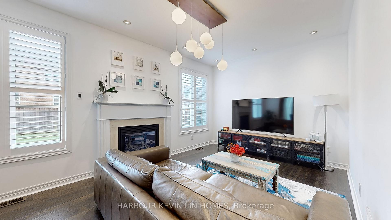
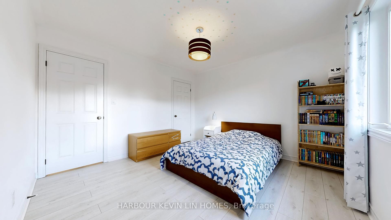
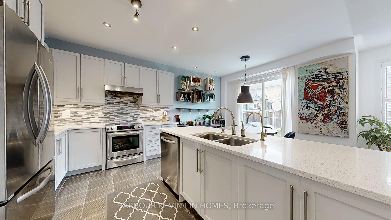
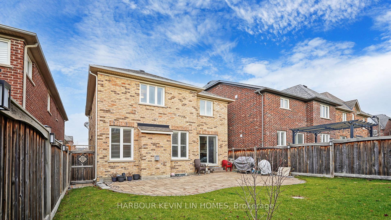
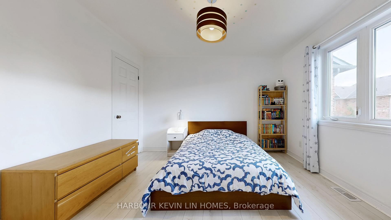
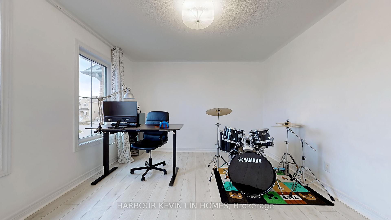
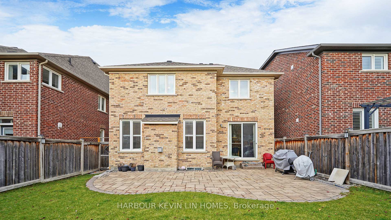
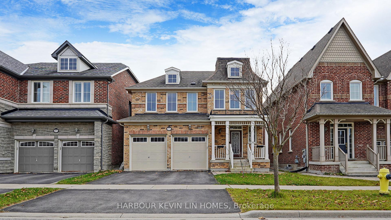
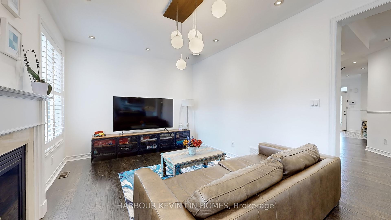
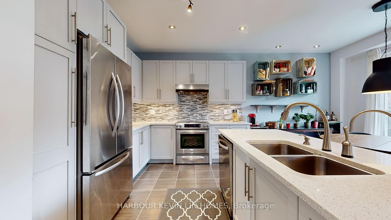
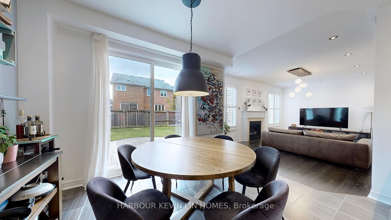
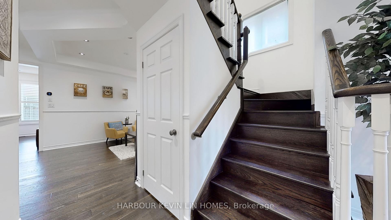
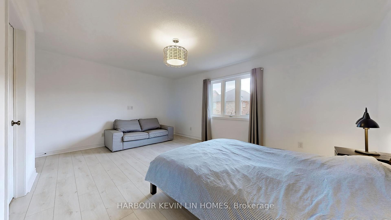
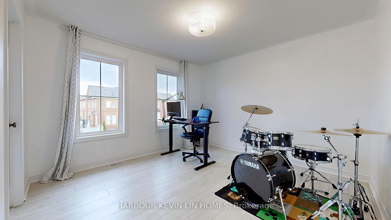
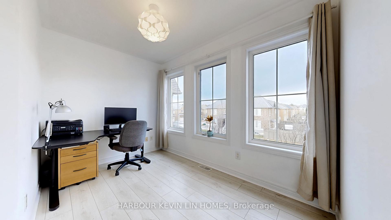
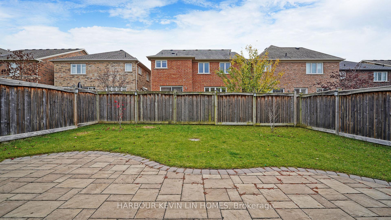
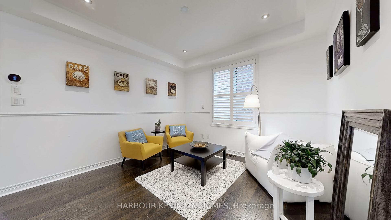
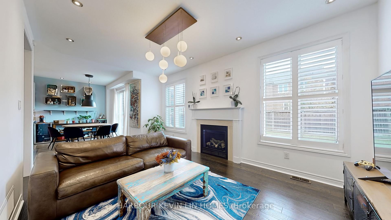
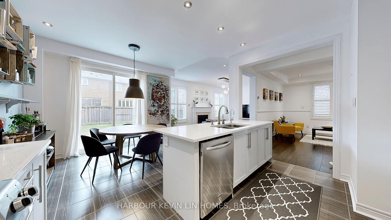
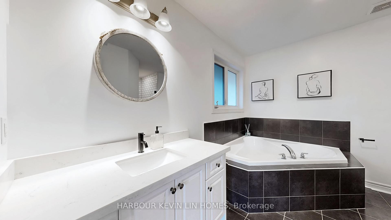
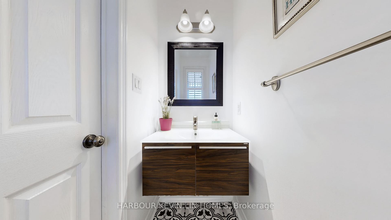
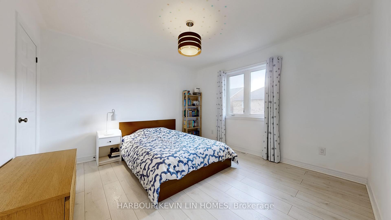
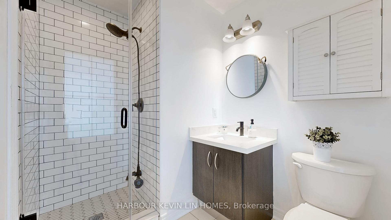
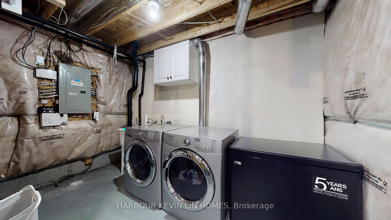
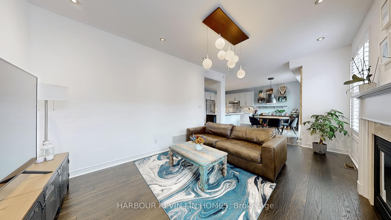
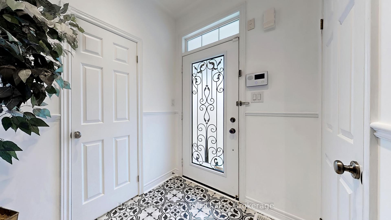
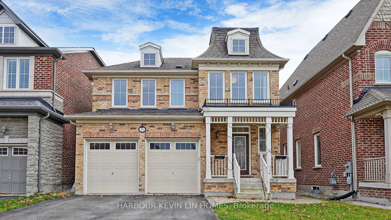
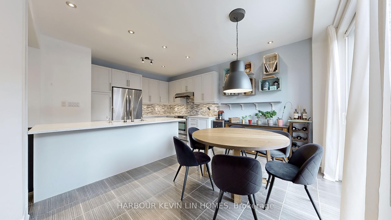
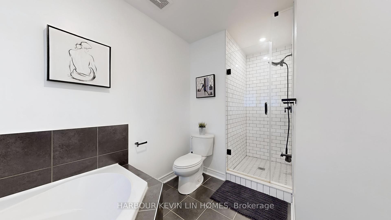
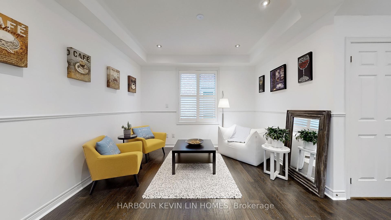
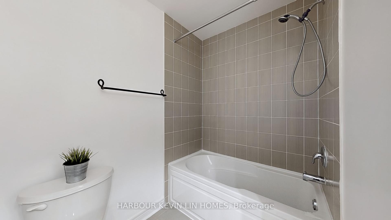
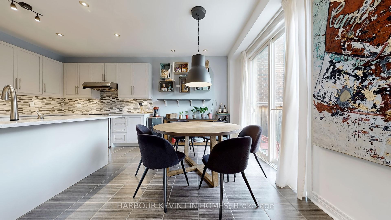
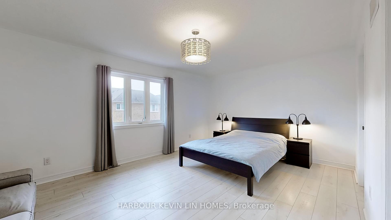
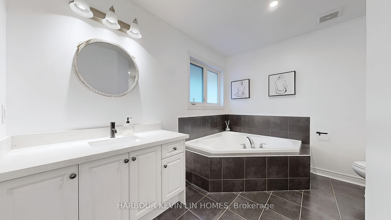
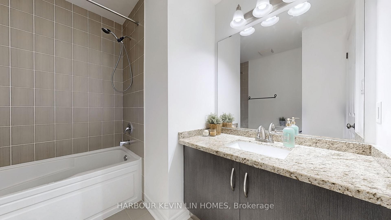








































| Welcome To This Elegant Home Nestled In The Highly Sought-After Community Of Victoria Manor. Extremely Well Maintained, Double Car Garage, Bright & Spacious, 4 Bedrooms (2 Ensuite), 4 Bathrooms. Main Floor With Open Concept Kitchen w/SS appliances, 9' Ceiling, Hardwood Floor, $$ Spent On Upgrades (2021) , Quartz Counter Top, Center Island, Extended Cabinet , Back Splash, Water Softener & Purifier, Delta Touch Faucet, Alarm System , Ring Camera Door Bell . On 2nd Floor , Upgraded Two Ensuite Bathrooms (2022), Laminate Floor(2022) Thru-Out. Pot Lights On Main & 2nd Floor. Front Interlocking and Fully Fenced Private Backyard Features Beautiful Interlocking Offers The Perfect Spot For Dinning And Summer BBQ. Mins To Hwy 404, Top Ranked Schools, St Augustine & Sir Wilfred Laurier PS, Restaurants, Shopping Center, Supermarket, Recreational Facilities & Much More! |
| Extras: Fridge, Stove, Dishwasher, Washer, Dryer. Water Softener & Purifier. All Electrical Light Fixtures & Window Coverings. New Furnace(2024) |
| Price | $1,698,000 |
| Taxes: | $6497.99 |
| Address: | 21 Freesia Rd , Markham, L6C 0L7, Ontario |
| Lot Size: | 38.06 x 98.43 (Feet) |
| Directions/Cross Streets: | Woodbine Ave / Major Mackenzie |
| Rooms: | 8 |
| Bedrooms: | 4 |
| Bedrooms +: | |
| Kitchens: | 1 |
| Family Room: | Y |
| Basement: | Full |
| Property Type: | Detached |
| Style: | 2-Storey |
| Exterior: | Brick |
| Garage Type: | Attached |
| (Parking/)Drive: | Private |
| Drive Parking Spaces: | 2 |
| Pool: | None |
| Property Features: | Fenced Yard, Library, Park, Public Transit, Rec Centre, School |
| Fireplace/Stove: | Y |
| Heat Source: | Gas |
| Heat Type: | Forced Air |
| Central Air Conditioning: | Central Air |
| Sewers: | Sewers |
| Water: | Municipal |
$
%
Years
This calculator is for demonstration purposes only. Always consult a professional
financial advisor before making personal financial decisions.
| Although the information displayed is believed to be accurate, no warranties or representations are made of any kind. |
| HARBOUR KEVIN LIN HOMES |
- Listing -1 of 0
|
|

Zannatal Ferdoush
Sales Representative
Dir:
647-528-1201
Bus:
647-528-1201
| Virtual Tour | Book Showing | Email a Friend |
Jump To:
At a Glance:
| Type: | Freehold - Detached |
| Area: | York |
| Municipality: | Markham |
| Neighbourhood: | Victoria Manor-Jennings Gate |
| Style: | 2-Storey |
| Lot Size: | 38.06 x 98.43(Feet) |
| Approximate Age: | |
| Tax: | $6,497.99 |
| Maintenance Fee: | $0 |
| Beds: | 4 |
| Baths: | 4 |
| Garage: | 0 |
| Fireplace: | Y |
| Air Conditioning: | |
| Pool: | None |
Locatin Map:
Payment Calculator:

Listing added to your favorite list
Looking for resale homes?

By agreeing to Terms of Use, you will have ability to search up to 242867 listings and access to richer information than found on REALTOR.ca through my website.

