$4,799,000
Available - For Sale
Listing ID: N10426915
111 Lake Woods Dr , Whitchurch-Stouffville, L4A 1P1, Ontario
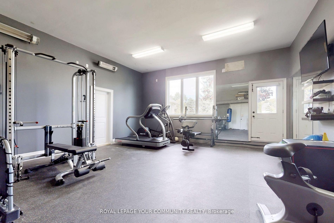
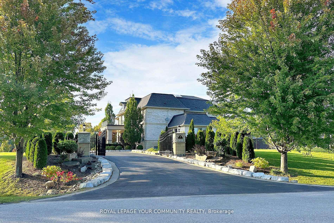
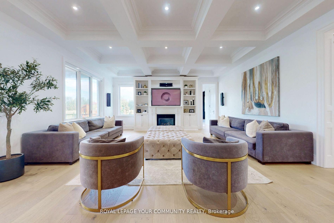
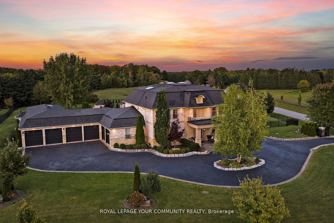
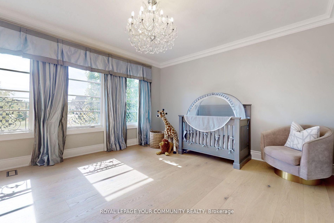
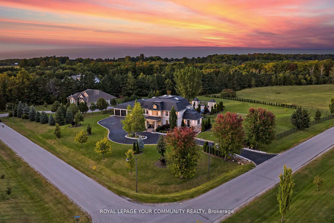
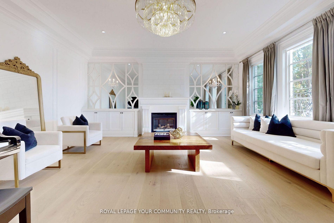
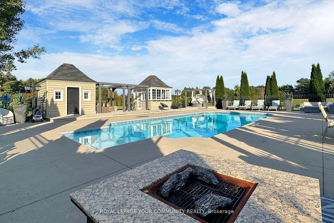
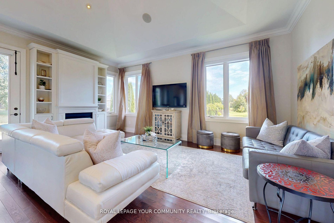
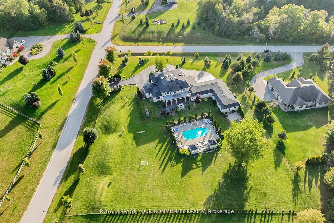
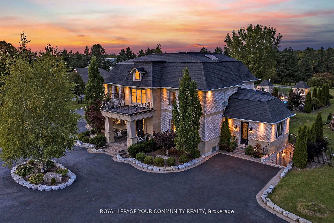
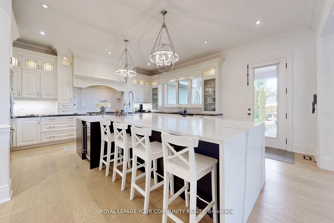
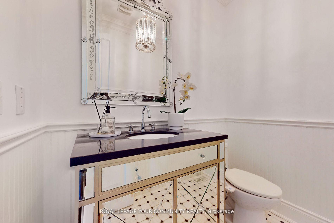
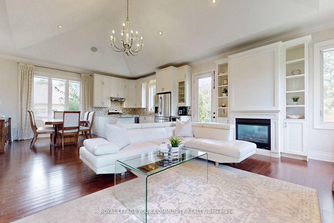
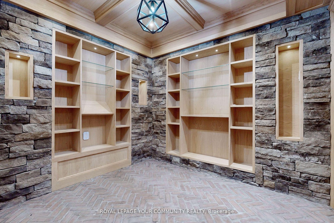
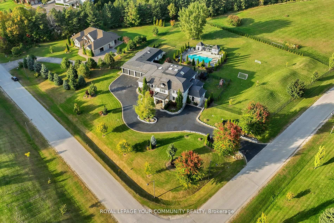
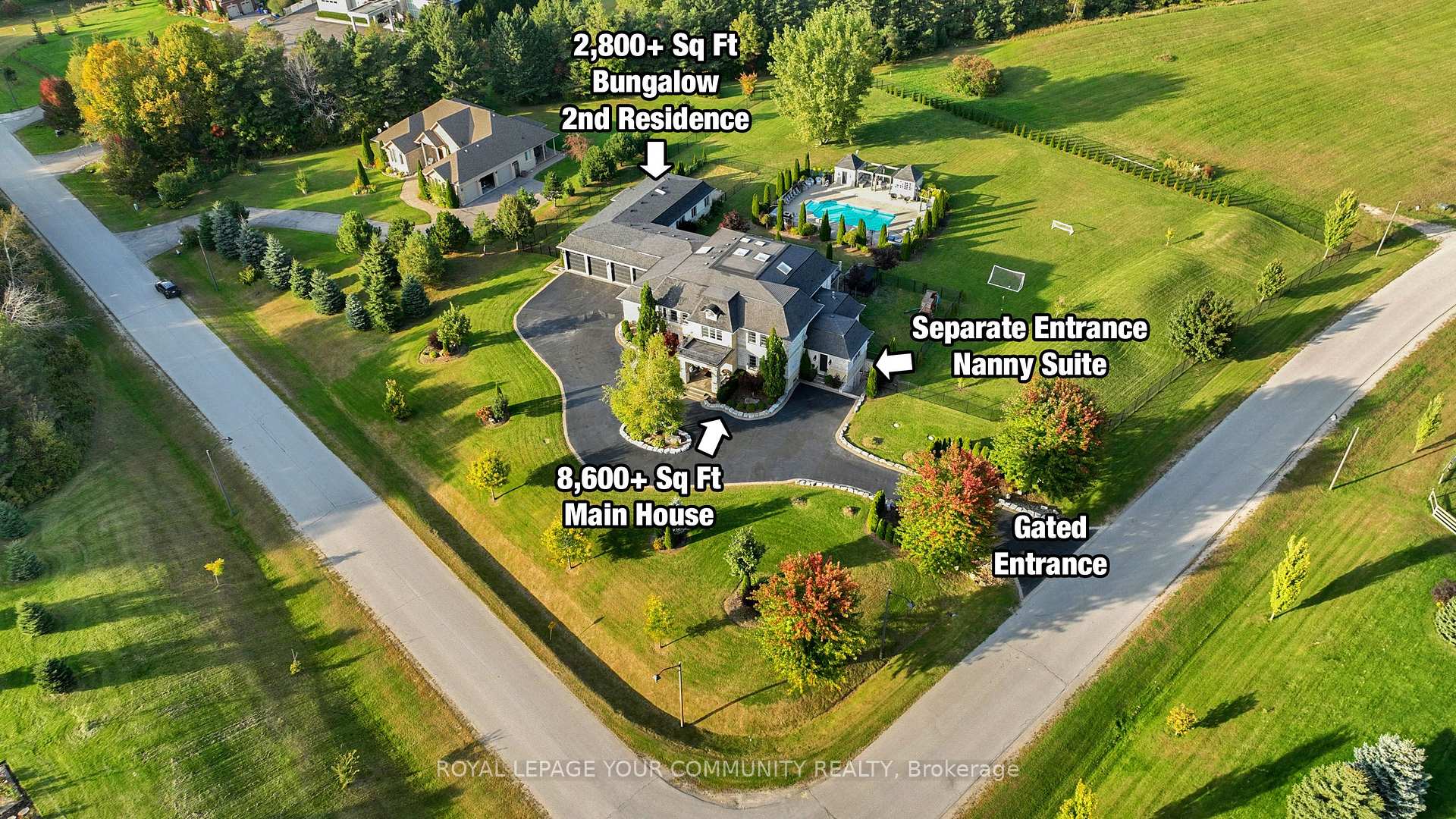
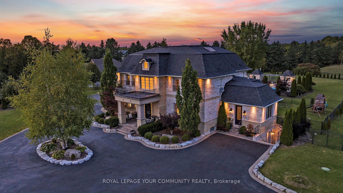
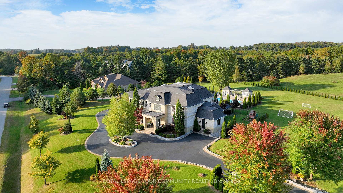
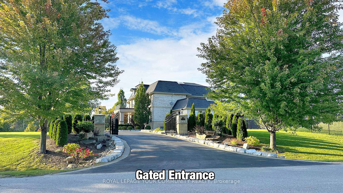
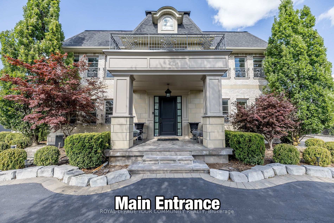
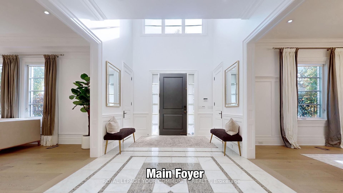
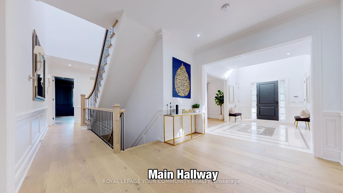
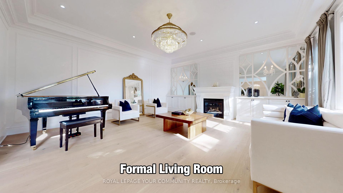
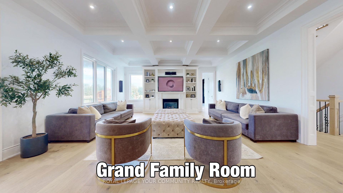
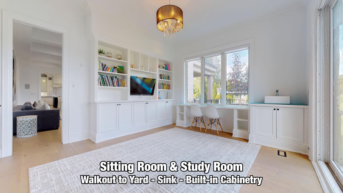
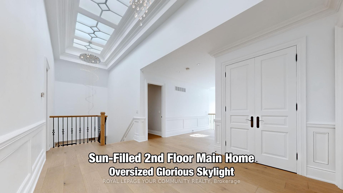
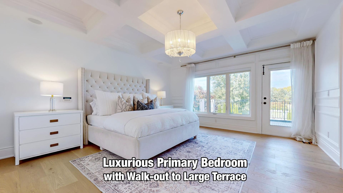
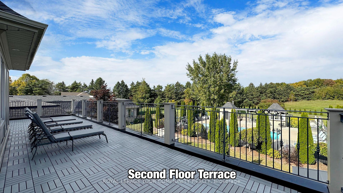
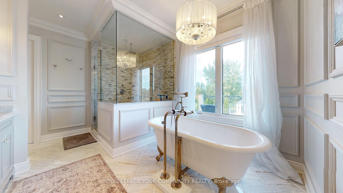
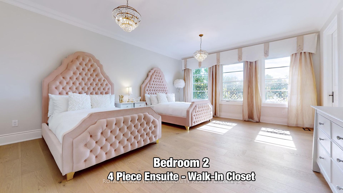
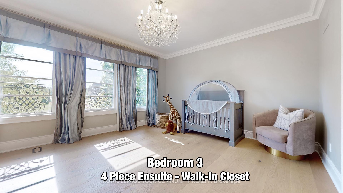
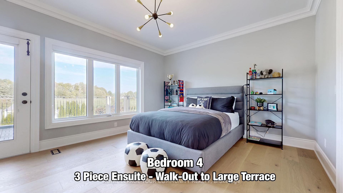
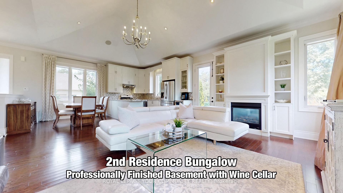
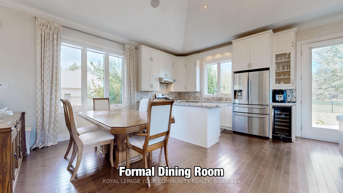
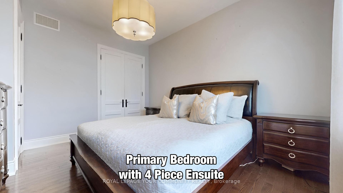
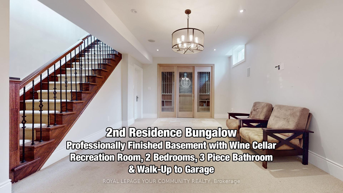
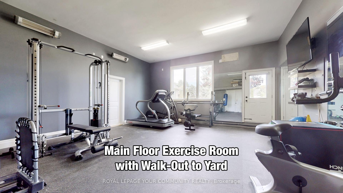
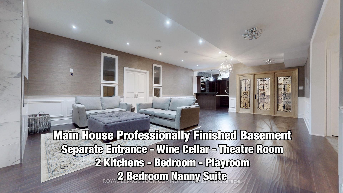
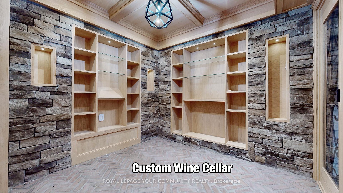
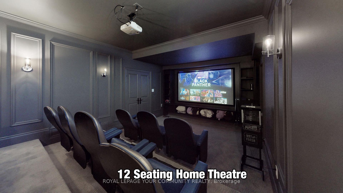
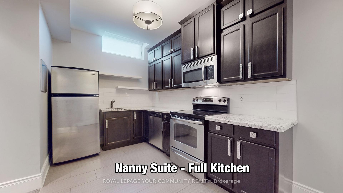
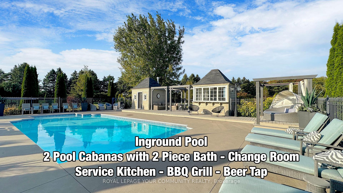
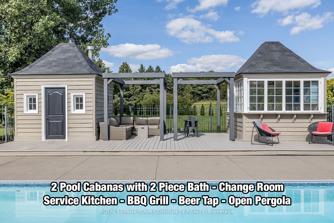
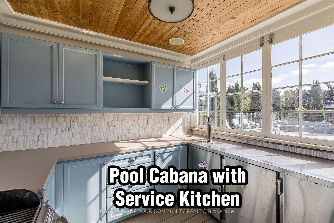
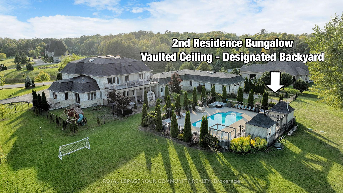
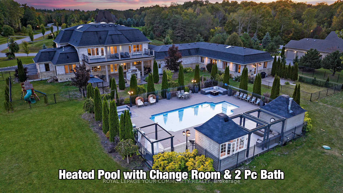
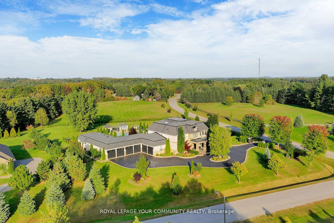
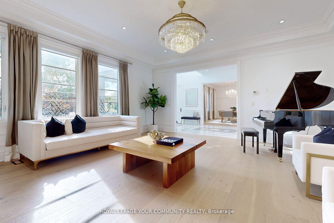
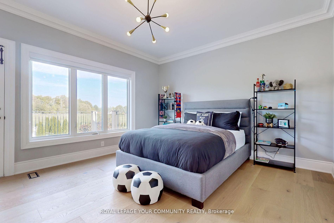
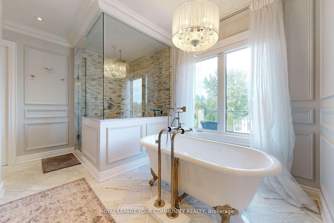
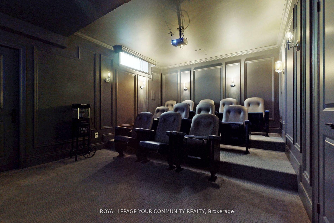
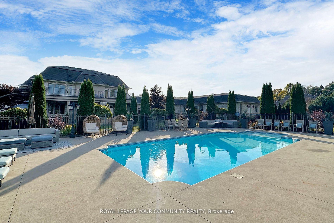
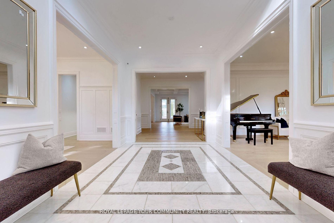
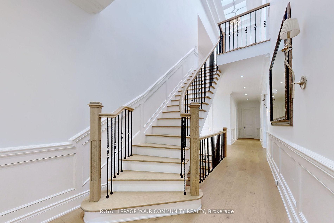
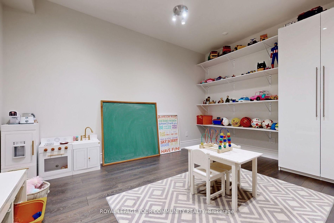
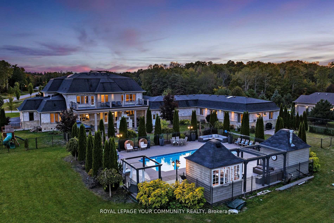
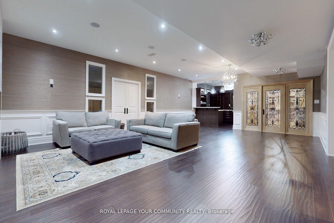
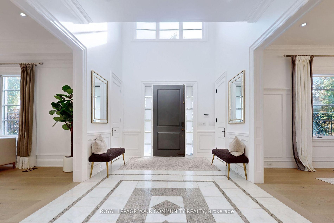
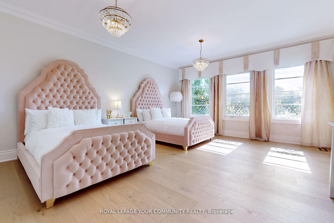
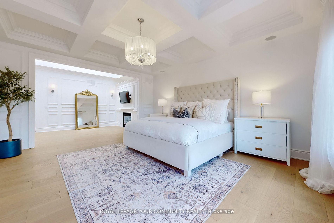
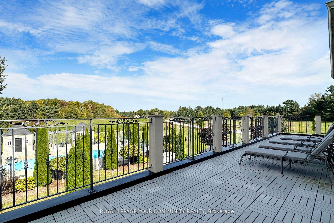
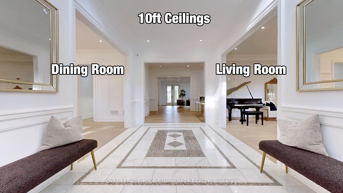
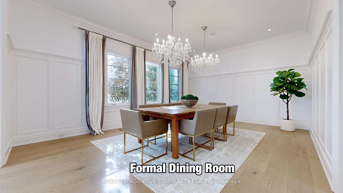
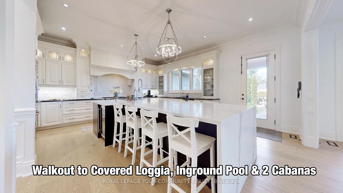
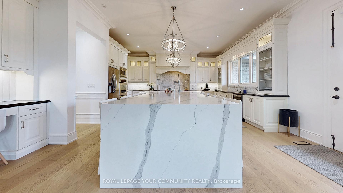
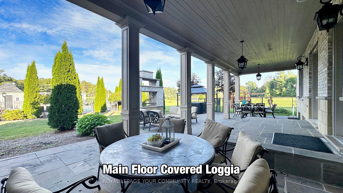
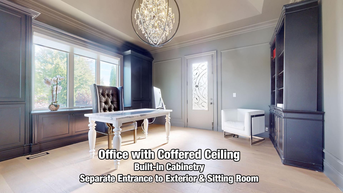
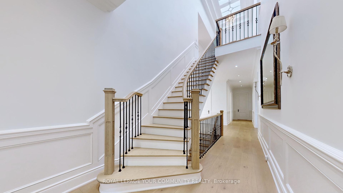
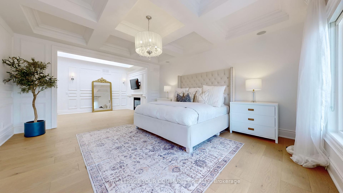
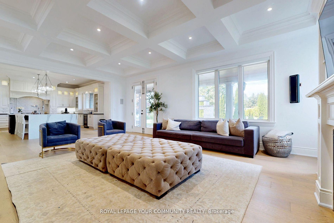
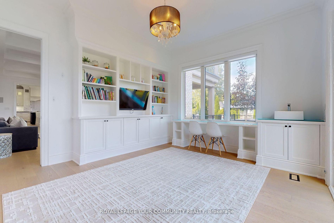
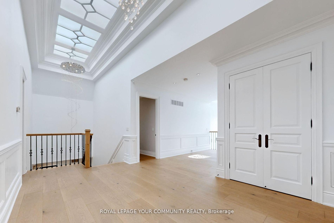
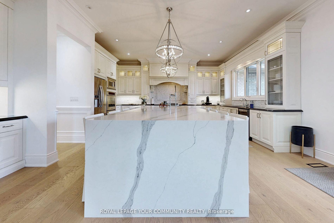
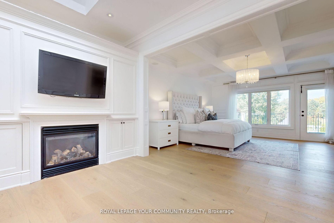
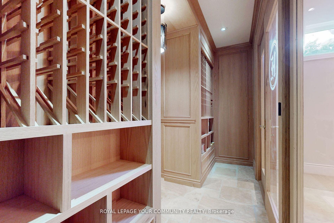
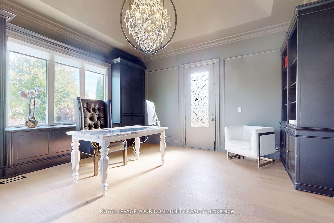
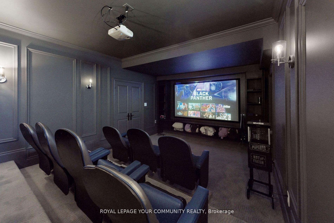
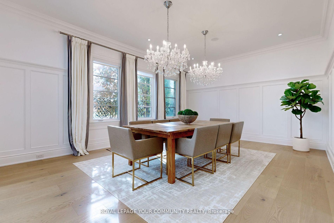















































































| A Rare and Remarkable Find. This Multi-Generational French Chateau Style Home Offers Over 11,000SqFt of Luxury Living Space. The Estate Comprises A Main House, An Attached 2800SqFt Open Concept Coach Bungalow W/Vaulted Ceilings & A Grand Home Office. A Separate Lower Level Nanny-Suite W/Walkup Separate Entrance. Extra Large Home Gym, Grand Living Room, 4 Gas Fireplace, Gourmet Kitchen And Spacious Family Room, An Elegant Dining, The House has Been Strategically Designed To Maximize The Awe-Inspiring Views. This Gem Sits On 2 Acres, Flooded With Natural Light Throughout. A Rewarding Escape, Peacefully Situated In The Coveted Community Of Camelot Estates. Home Office W/ Vaulted Ceiling & Separate Entry, Study Room, Home Theatre. Built/in Speakers, Wet Bar. 2 Walk-In Custom Wine Cellars. Bell Fibe Internet, Radiant Heated Floors, within minutes to Hwy 404 & 407 & the new Old Elm Stouffville go train station. Enjoy the Oasis vacation-style backyard with inground heated pool, 2 pool cabanas with service kitchen, Beer Tap, BBQ, change rm & 2 pc bath. Too Much More To List. A Must See!!! |
| Extras: See attached Floor Plans. 2 Private Residences, Fibre Optic Internet, salt water heated pool, private Camelot walking trail, in-grd sprinkler system, fully fenced yard, interior & ext surround sound system, fully fenced. |
| Price | $4,799,000 |
| Taxes: | $21585.00 |
| Address: | 111 Lake Woods Dr , Whitchurch-Stouffville, L4A 1P1, Ontario |
| Lot Size: | 339.67 x 302.92 (Feet) |
| Directions/Cross Streets: | Aurora Rd/Highway 48 |
| Rooms: | 15 |
| Rooms +: | 9 |
| Bedrooms: | 5 |
| Bedrooms +: | 5 |
| Kitchens: | 3 |
| Kitchens +: | 1 |
| Family Room: | Y |
| Basement: | Apartment, Walk-Up |
| Approximatly Age: | 6-15 |
| Property Type: | Detached |
| Style: | 2-Storey |
| Exterior: | Brick, Stone |
| Garage Type: | Attached |
| (Parking/)Drive: | Circular |
| Drive Parking Spaces: | 25 |
| Pool: | Indoor |
| Other Structures: | Aux Residences |
| Approximatly Age: | 6-15 |
| Approximatly Square Footage: | 5000+ |
| Property Features: | Clear View, Fenced Yard, Hospital, Place Of Worship, School |
| Fireplace/Stove: | Y |
| Heat Source: | Gas |
| Heat Type: | Forced Air |
| Central Air Conditioning: | Central Air |
| Laundry Level: | Upper |
| Sewers: | Septic |
| Water: | Well |
| Utilities-Cable: | A |
| Utilities-Hydro: | Y |
| Utilities-Gas: | Y |
| Utilities-Telephone: | A |
$
%
Years
This calculator is for demonstration purposes only. Always consult a professional
financial advisor before making personal financial decisions.
| Although the information displayed is believed to be accurate, no warranties or representations are made of any kind. |
| ROYAL LEPAGE YOUR COMMUNITY REALTY |
- Listing -1 of 0
|
|

Zannatal Ferdoush
Sales Representative
Dir:
647-528-1201
Bus:
647-528-1201
| Virtual Tour | Book Showing | Email a Friend |
Jump To:
At a Glance:
| Type: | Freehold - Detached |
| Area: | York |
| Municipality: | Whitchurch-Stouffville |
| Neighbourhood: | Rural Whitchurch-Stouffville |
| Style: | 2-Storey |
| Lot Size: | 339.67 x 302.92(Feet) |
| Approximate Age: | 6-15 |
| Tax: | $21,585 |
| Maintenance Fee: | $0 |
| Beds: | 5+5 |
| Baths: | 10 |
| Garage: | 0 |
| Fireplace: | Y |
| Air Conditioning: | |
| Pool: | Indoor |
Locatin Map:
Payment Calculator:

Listing added to your favorite list
Looking for resale homes?

By agreeing to Terms of Use, you will have ability to search up to 242867 listings and access to richer information than found on REALTOR.ca through my website.

