$1,179,900
Available - For Sale
Listing ID: W10426554
279 LEITERMAN Dr , Milton, L9T 8B9, Ontario
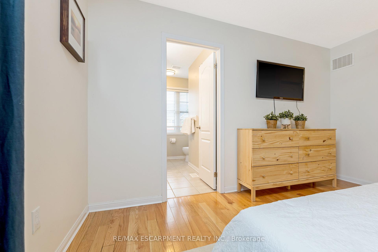
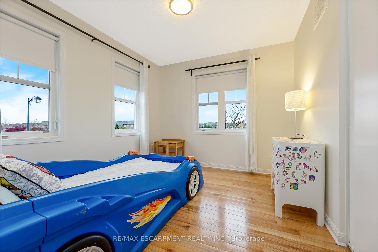
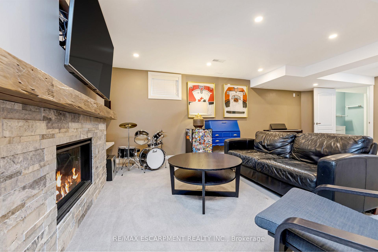
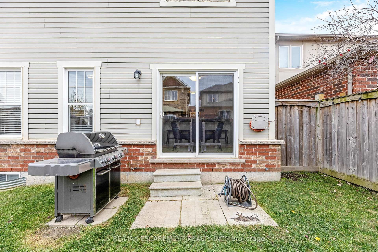
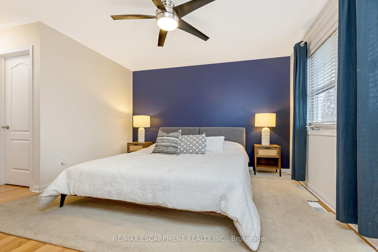
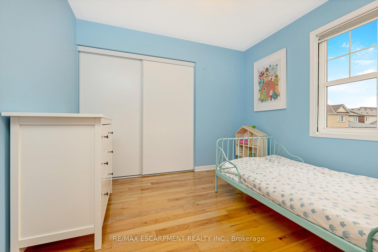
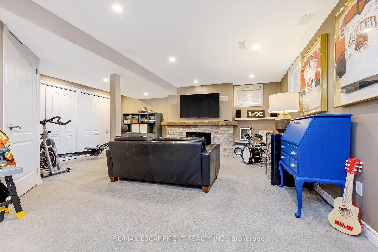
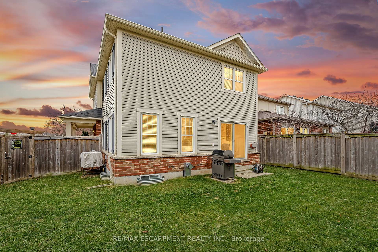
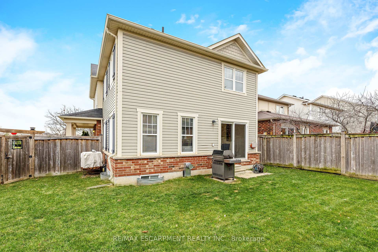
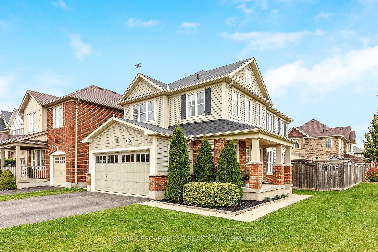
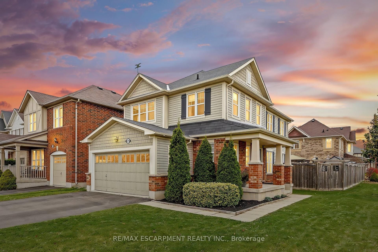
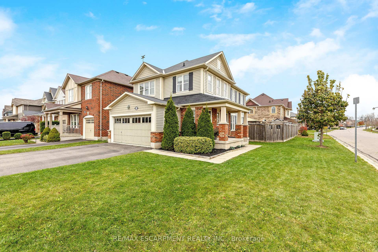
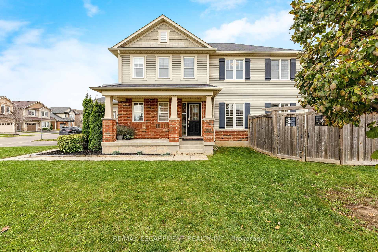
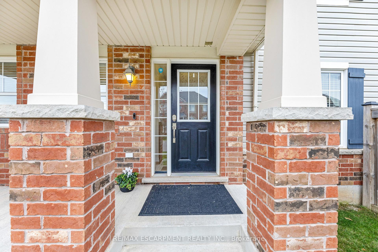
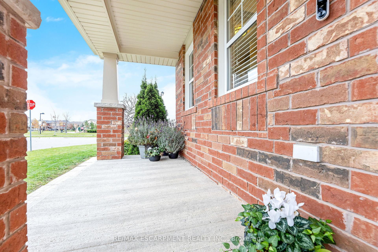
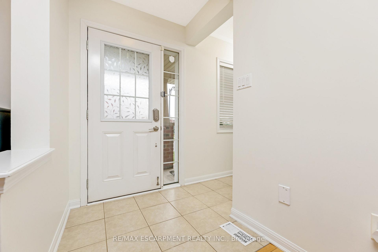
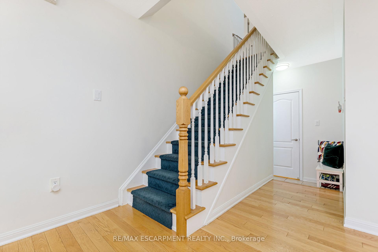
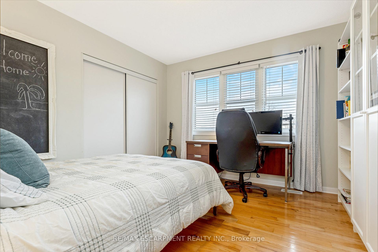
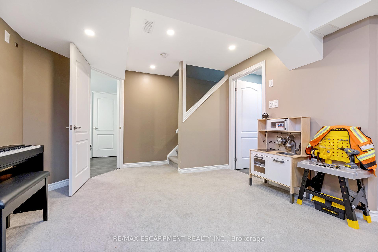
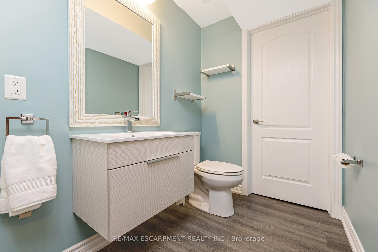
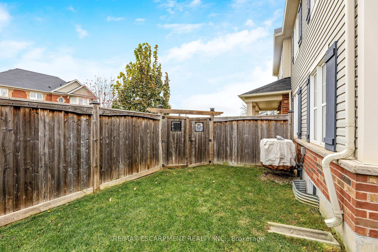
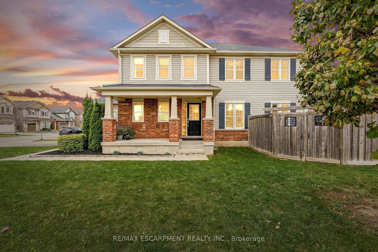
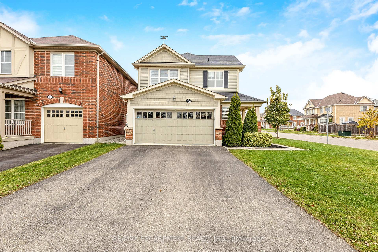
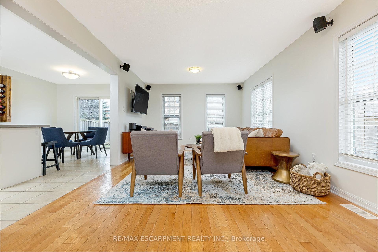
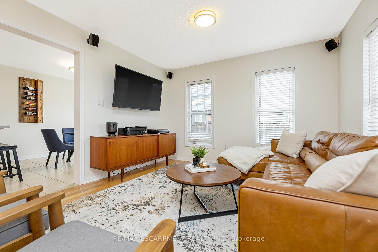
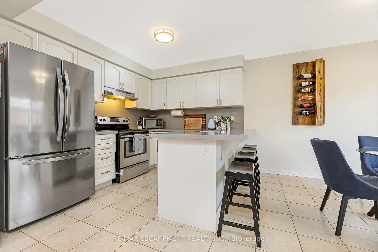
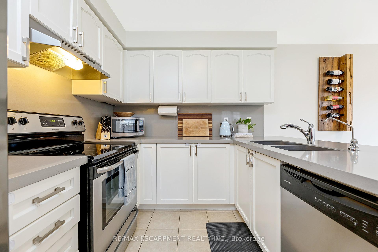
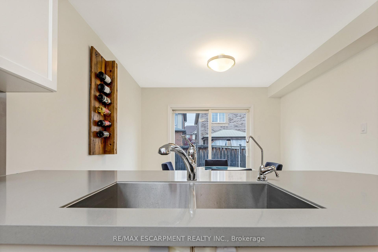
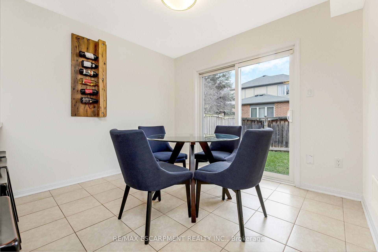
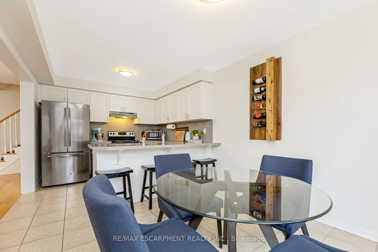
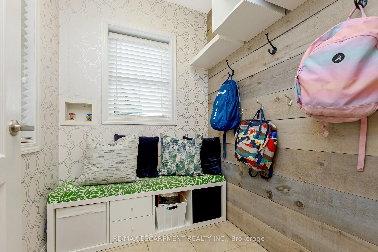
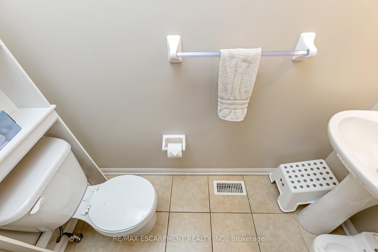
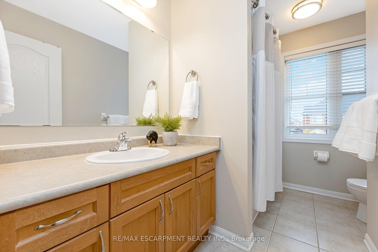
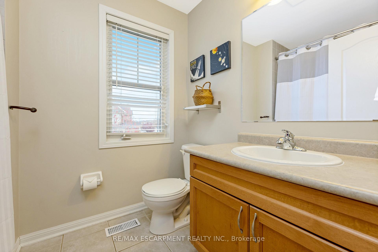
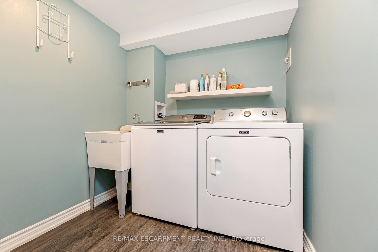
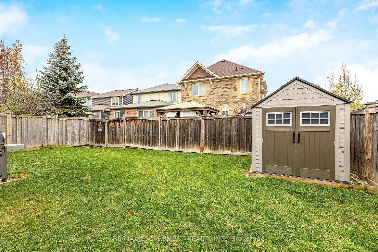




































| If you're looking for a fabulous 4 bedroom, 4 bath home with fully finished basement, tons of parking, a large fenced yard and located right across from a park then you're in luck! 279 Leiterman Dr. in the family-friendly Willmott neighbourhood is close to schools, shopping and parks for kids, dogs...you name it. Just steps to Milton District Hospital, restaurants and Milton's beautiful trails, skiing and recreation is at your doorstep. Built by Mattamy in 2011, the home has a charming covered front porch, a functional mudroom for storage and inside access to the double-car garage. Enjoy the open-concept feel of the home including a living/dining room, large kitchen with stainless steel appliances, breakfast bar, eat-in area and walk-out to the backyard. Hardwood throughout the entire main floor, second floor and stairs. The primary bedroom has a large walk-in closet, second closet and ensuite. Three additional rooms all with big beautiful windows, ample closet storage and use of main bathroom. The basement is cozy yet functional with a gas fireplace, two-piece bathroom, laundry and additional storage. You will also love the built-in speakers, fresh paint on the main level and so much more. Welcome to your new home. |
| Price | $1,179,900 |
| Taxes: | $4544.31 |
| Address: | 279 LEITERMAN Dr , Milton, L9T 8B9, Ontario |
| Lot Size: | 44.23 x 73.27 (Feet) |
| Acreage: | < .50 |
| Directions/Cross Streets: | LOUIS ST. LAURENT/LEGER/LEITERMAN |
| Rooms: | 7 |
| Rooms +: | 2 |
| Bedrooms: | 4 |
| Bedrooms +: | |
| Kitchens: | 1 |
| Family Room: | N |
| Basement: | Finished, Full |
| Approximatly Age: | 6-15 |
| Property Type: | Detached |
| Style: | 2-Storey |
| Exterior: | Brick, Vinyl Siding |
| Garage Type: | Attached |
| (Parking/)Drive: | Pvt Double |
| Drive Parking Spaces: | 4 |
| Pool: | None |
| Approximatly Age: | 6-15 |
| Approximatly Square Footage: | 1500-2000 |
| Property Features: | Fenced Yard, Hospital, Level, Park, Public Transit, Rec Centre |
| Fireplace/Stove: | Y |
| Heat Source: | Gas |
| Heat Type: | Forced Air |
| Central Air Conditioning: | Central Air |
| Laundry Level: | Lower |
| Sewers: | Sewers |
| Water: | Municipal |
| Utilities-Cable: | A |
| Utilities-Hydro: | Y |
| Utilities-Gas: | Y |
| Utilities-Telephone: | A |
$
%
Years
This calculator is for demonstration purposes only. Always consult a professional
financial advisor before making personal financial decisions.
| Although the information displayed is believed to be accurate, no warranties or representations are made of any kind. |
| RE/MAX ESCARPMENT REALTY INC. |
- Listing -1 of 0
|
|

Zannatal Ferdoush
Sales Representative
Dir:
647-528-1201
Bus:
647-528-1201
| Virtual Tour | Book Showing | Email a Friend |
Jump To:
At a Glance:
| Type: | Freehold - Detached |
| Area: | Halton |
| Municipality: | Milton |
| Neighbourhood: | Willmott |
| Style: | 2-Storey |
| Lot Size: | 44.23 x 73.27(Feet) |
| Approximate Age: | 6-15 |
| Tax: | $4,544.31 |
| Maintenance Fee: | $0 |
| Beds: | 4 |
| Baths: | 4 |
| Garage: | 0 |
| Fireplace: | Y |
| Air Conditioning: | |
| Pool: | None |
Locatin Map:
Payment Calculator:

Listing added to your favorite list
Looking for resale homes?

By agreeing to Terms of Use, you will have ability to search up to 242867 listings and access to richer information than found on REALTOR.ca through my website.

