$2,950
Available - For Rent
Listing ID: X9394228
57 Whitton Dr , Brantford, N3T 0T8, Ontario
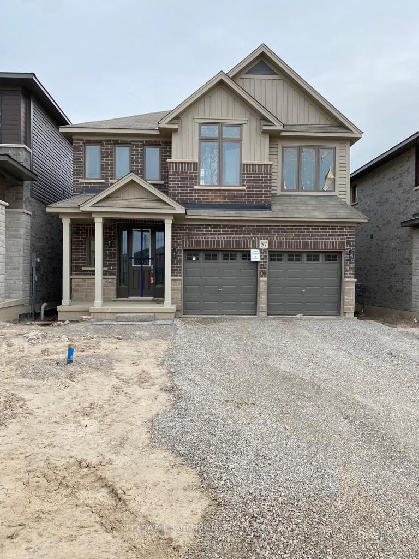
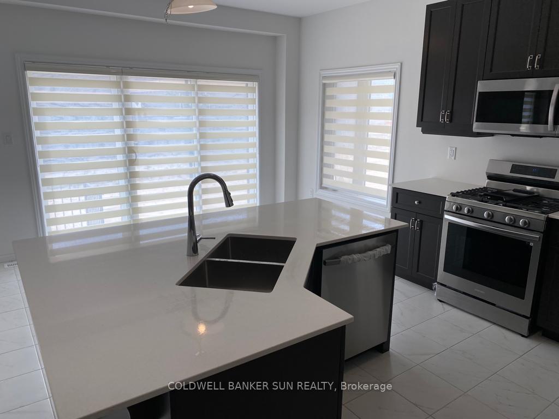
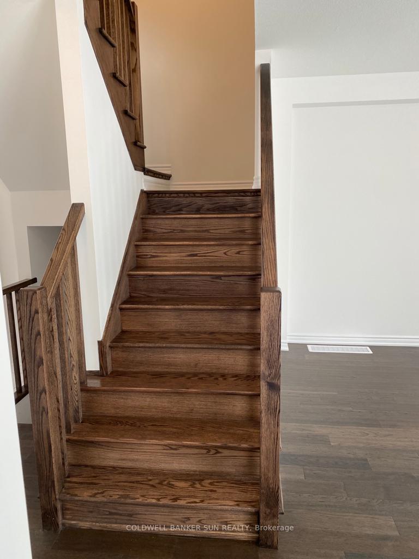
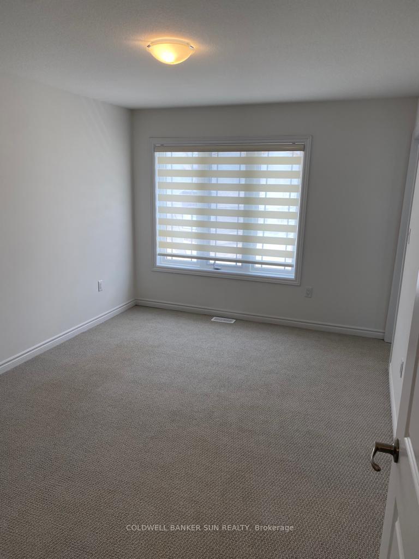
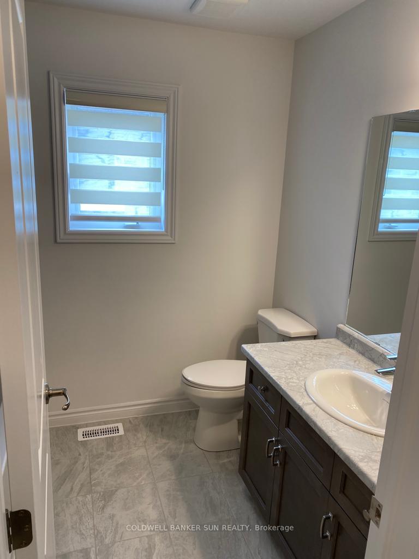
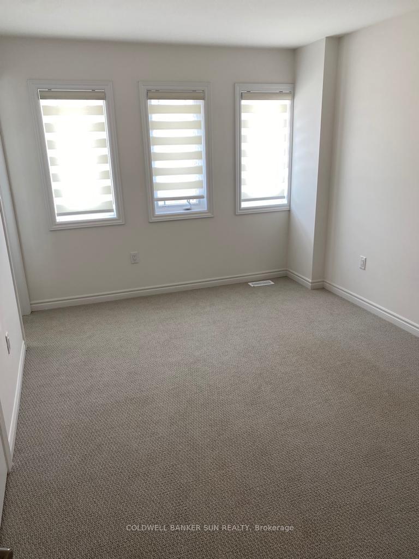
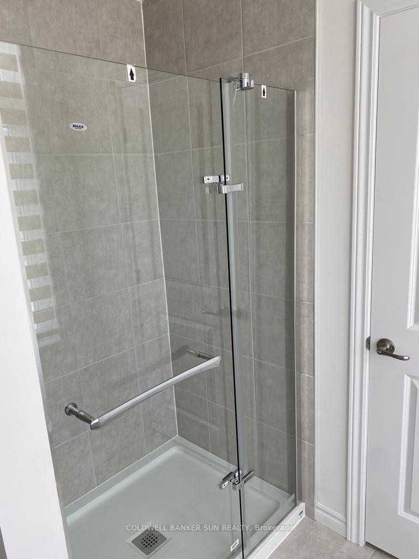
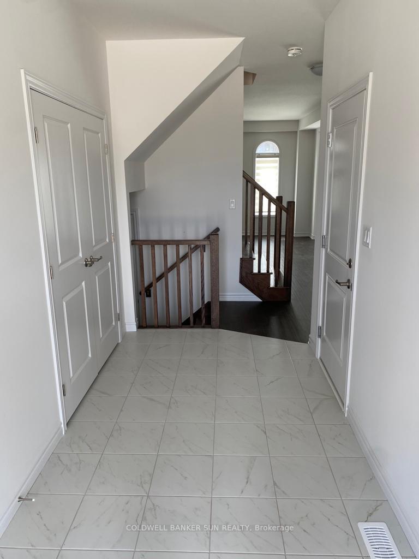
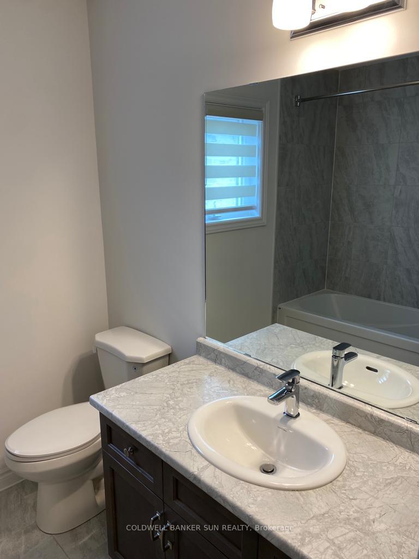
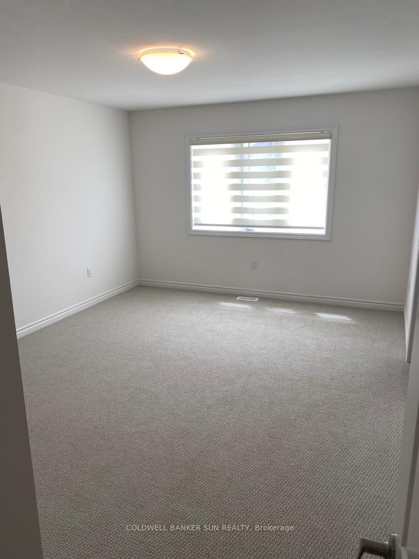
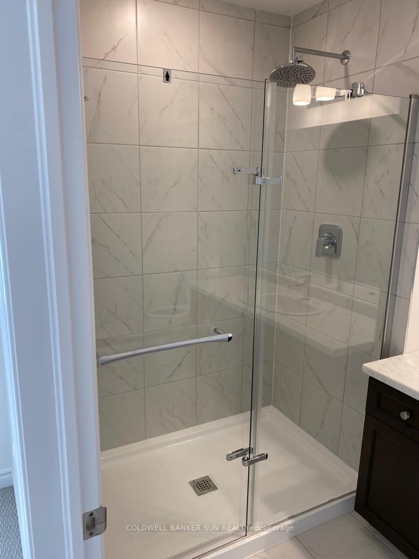
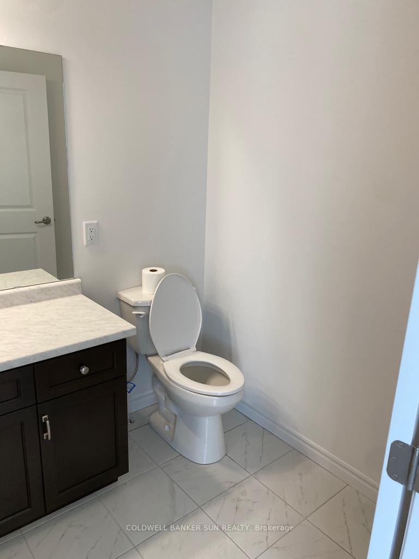
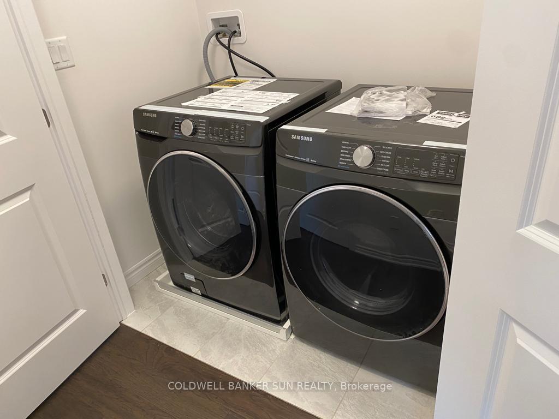
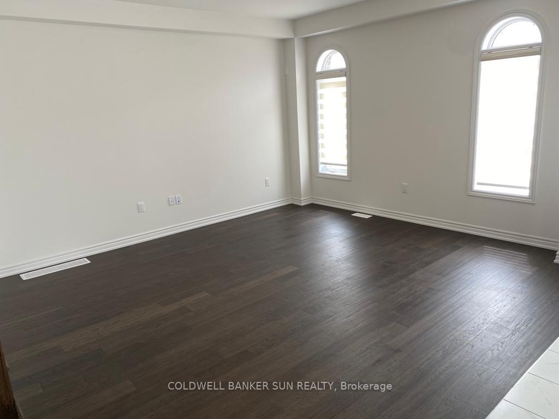
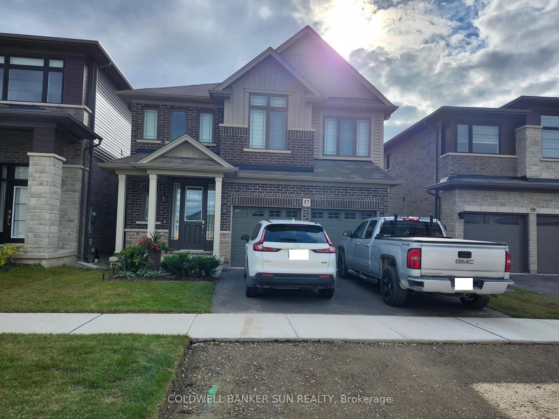
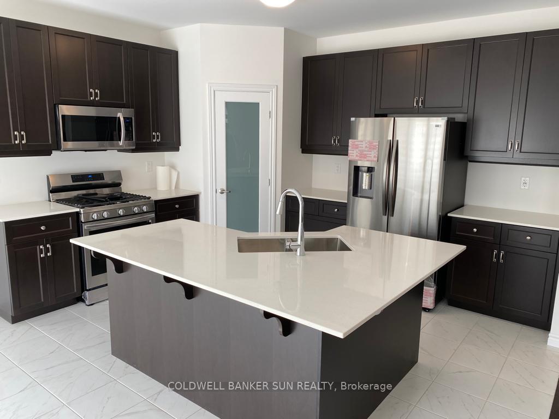
















| Stuning Brand New Bright 4 Bed + 4 Bath ( 3 Full Bathrooms Upstairs). Premium Lot, 9' Ceiling, 4 Spacious Bedrooms, All With Bathrooms, Master Bedroom With Huge W/I Closet, 4Pc Ensuite With Glass Shower, Huge Open Concept Kitchen, Hardwood On Main Floor & Upper Halfway. Oak Stairs, Mudroom With Extra Spacious W/I Closet & 2 Car Garage. Close To all Amenities Schools, Shopping, Parks, Trails & Hwys. |
| Extras: Brand New High End Appliances Includes Fridge, Ss Stove, Ss B/I Dishwasher, High Capacity washer 7 Dryer. All Elf's, Window Coverings. |
| Price | $2,950 |
| Address: | 57 Whitton Dr , Brantford, N3T 0T8, Ontario |
| Lot Size: | 36.00 x 105.00 (Feet) |
| Directions/Cross Streets: | Whitton Dr & Cooke Ave |
| Rooms: | 9 |
| Bedrooms: | 4 |
| Bedrooms +: | |
| Kitchens: | 1 |
| Family Room: | Y |
| Basement: | Sep Entrance |
| Furnished: | N |
| Approximatly Age: | New |
| Property Type: | Detached |
| Style: | 2-Storey |
| Exterior: | Brick Front, Vinyl Siding |
| Garage Type: | Detached |
| (Parking/)Drive: | Private |
| Drive Parking Spaces: | 2 |
| Pool: | None |
| Private Entrance: | Y |
| Laundry Access: | Ensuite |
| Approximatly Age: | New |
| Approximatly Square Footage: | 2000-2500 |
| CAC Included: | Y |
| Parking Included: | Y |
| Fireplace/Stove: | N |
| Heat Source: | Gas |
| Heat Type: | Forced Air |
| Central Air Conditioning: | Central Air |
| Laundry Level: | Main |
| Sewers: | Sewers |
| Water: | Municipal |
| Although the information displayed is believed to be accurate, no warranties or representations are made of any kind. |
| COLDWELL BANKER SUN REALTY |
- Listing -1 of 0
|
|

Zannatal Ferdoush
Sales Representative
Dir:
647-528-1201
Bus:
647-528-1201
| Book Showing | Email a Friend |
Jump To:
At a Glance:
| Type: | Freehold - Detached |
| Area: | Brantford |
| Municipality: | Brantford |
| Neighbourhood: | |
| Style: | 2-Storey |
| Lot Size: | 36.00 x 105.00(Feet) |
| Approximate Age: | New |
| Tax: | $0 |
| Maintenance Fee: | $0 |
| Beds: | 4 |
| Baths: | 4 |
| Garage: | 0 |
| Fireplace: | N |
| Air Conditioning: | |
| Pool: | None |
Locatin Map:

Listing added to your favorite list
Looking for resale homes?

By agreeing to Terms of Use, you will have ability to search up to 242867 listings and access to richer information than found on REALTOR.ca through my website.

