$695,000
Available - For Sale
Listing ID: X9770491
62 Springdale Dr , Kawartha Lakes, K9V 4R1, Ontario
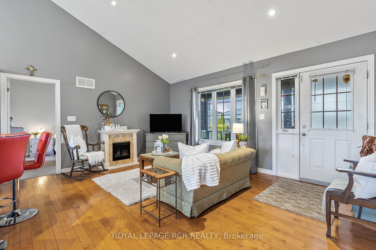
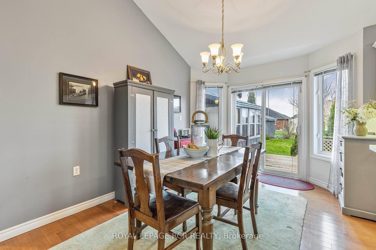
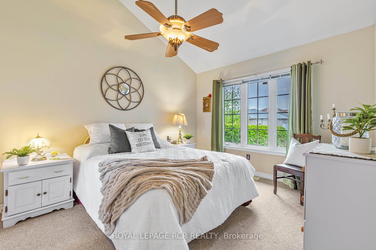
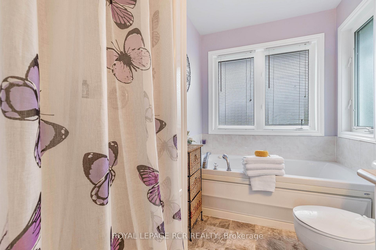
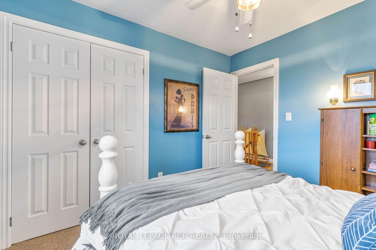
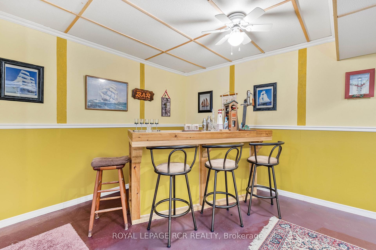
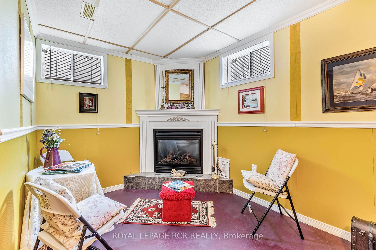
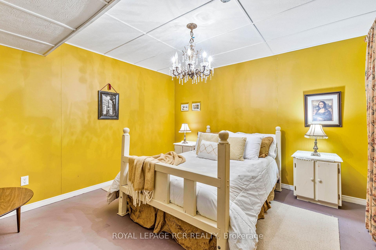
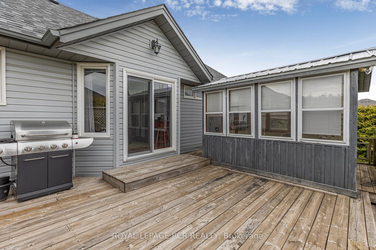
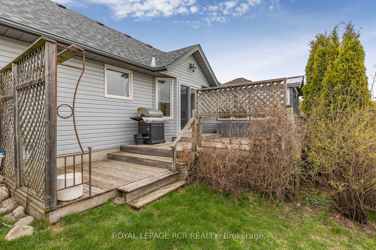
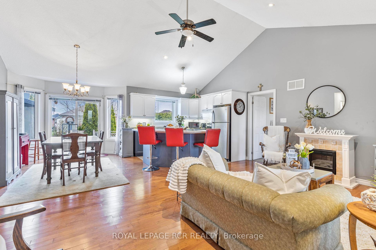
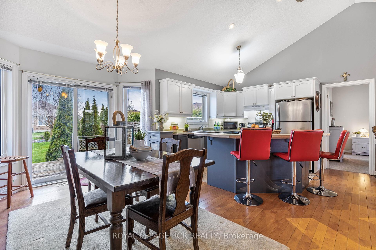
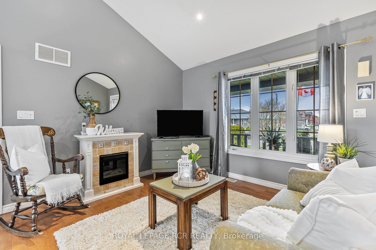
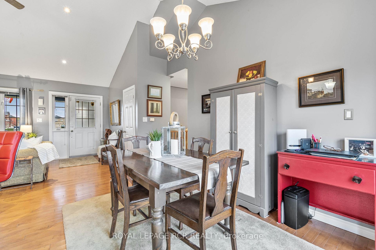
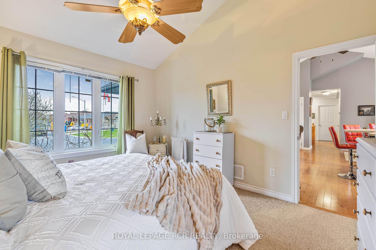
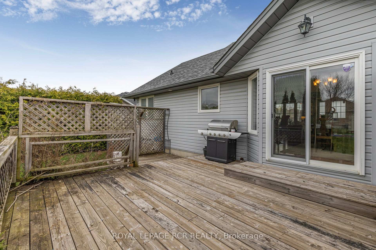
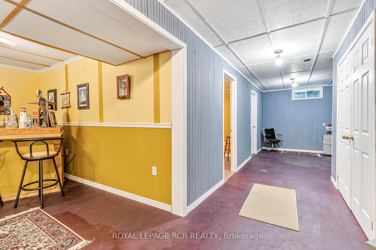
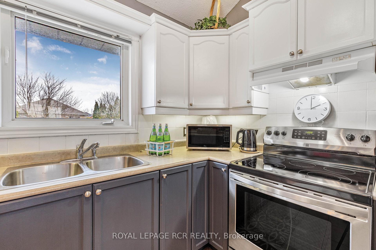
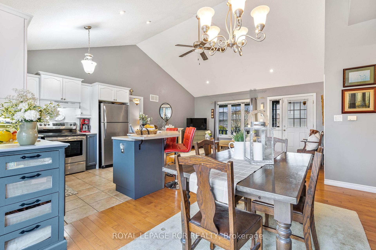
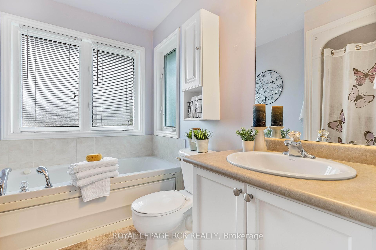
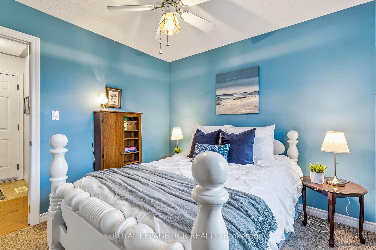
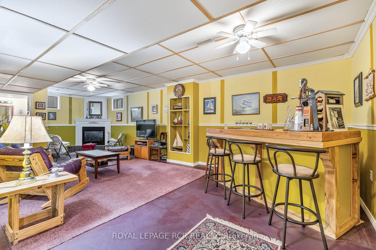
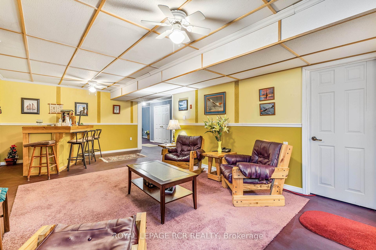
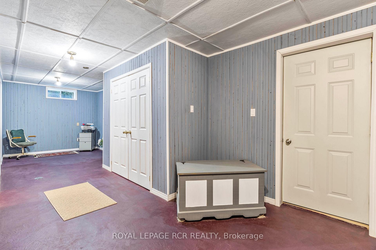
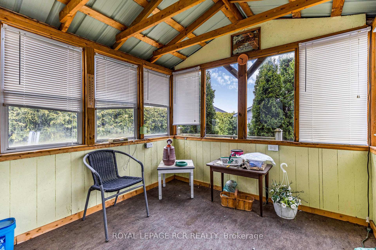
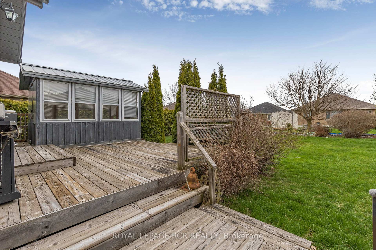
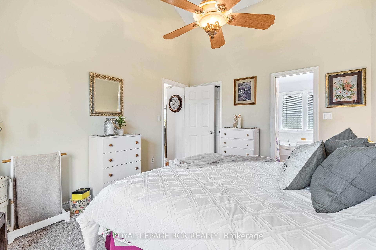
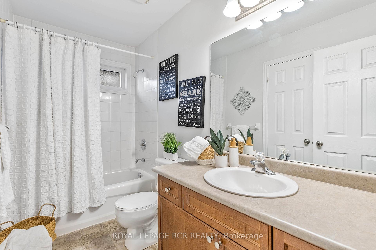
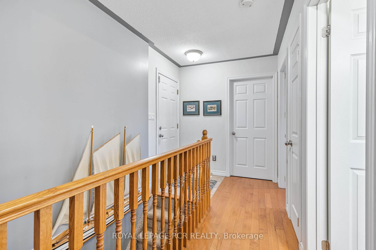
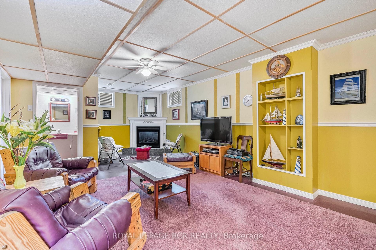
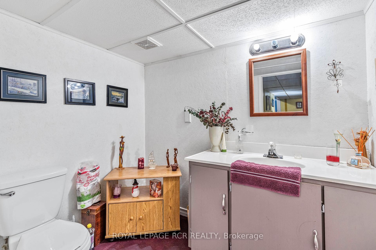
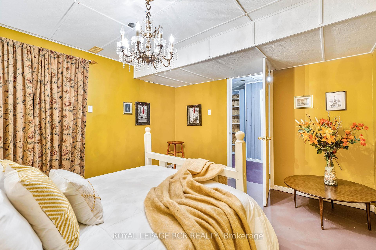
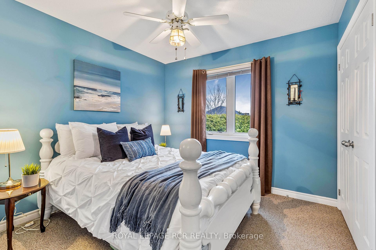
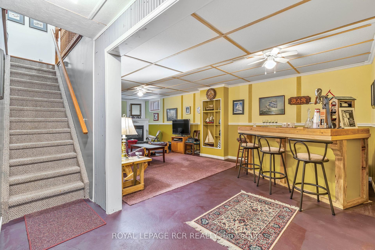
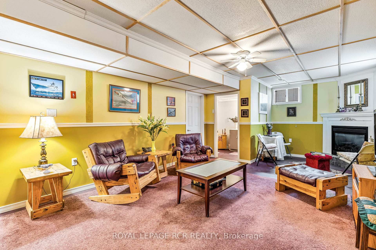
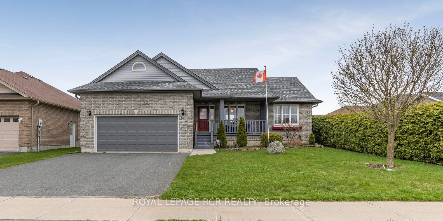
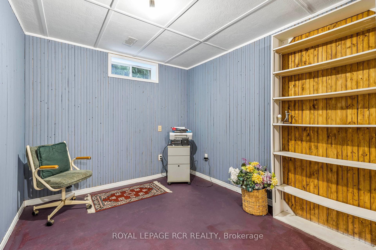
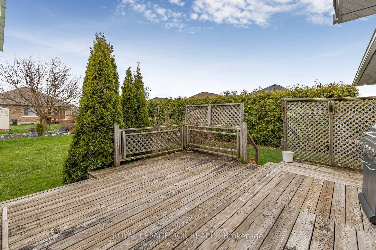






































| Entertainers dream home with main level open concept kitchen, dining, living room with cathedral ceilings, lower level with huge rec room, gas fireplace and bar or enjoy outdoors with oversized deck, sunroom and large backyard. You will enjoy large primary bedroom with cathedral ceiling, 4 piece ensuite, walk-in closet, main floor laundry and access to double car garage. The lower level rec room includes gas fireplace on a thermostat, bar and stools, 2 piece bath, office with walk-in closet, lots of closets and storage space. Driveway asphalt is highway grade. The following work was completed in fall of 2023 - new shingles on house and garden shed, new tin roof on sunroom, new man door to garage, new insulated overhead garage door, new coach lights, new eavestrough and downspouts. |
| Extras: Existing SS fridge, SS stove, SS dishwasher, white range hood, existing light fixtures, ceiling fans, window coverings & curtain rods, blinds, shelving in laundry room & garage, gas BBQ in 'as-is' condition, garden shed, furnace, CAC, |
| Price | $695,000 |
| Taxes: | $3381.56 |
| Address: | 62 Springdale Dr , Kawartha Lakes, K9V 4R1, Ontario |
| Lot Size: | 60.00 x 142.40 (Feet) |
| Acreage: | < .50 |
| Directions/Cross Streets: | Angeline St. and Springdale Dr. |
| Rooms: | 5 |
| Bedrooms: | 2 |
| Bedrooms +: | 1 |
| Kitchens: | 1 |
| Family Room: | N |
| Basement: | Finished, Part Fin |
| Property Type: | Detached |
| Style: | Bungalow-Raised |
| Exterior: | Brick, Vinyl Siding |
| Garage Type: | Attached |
| (Parking/)Drive: | Private |
| Drive Parking Spaces: | 2 |
| Pool: | None |
| Other Structures: | Garden Shed |
| Approximatly Square Footage: | 1100-1500 |
| Property Features: | Campground, Golf, Park |
| Fireplace/Stove: | Y |
| Heat Source: | Gas |
| Heat Type: | Forced Air |
| Central Air Conditioning: | Central Air |
| Laundry Level: | Main |
| Sewers: | Sewers |
| Water: | Municipal |
| Utilities-Cable: | A |
| Utilities-Hydro: | Y |
| Utilities-Gas: | Y |
| Utilities-Telephone: | A |
$
%
Years
This calculator is for demonstration purposes only. Always consult a professional
financial advisor before making personal financial decisions.
| Although the information displayed is believed to be accurate, no warranties or representations are made of any kind. |
| ROYAL LEPAGE RCR REALTY |
- Listing -1 of 0
|
|

Zannatal Ferdoush
Sales Representative
Dir:
647-528-1201
Bus:
647-528-1201
| Virtual Tour | Book Showing | Email a Friend |
Jump To:
At a Glance:
| Type: | Freehold - Detached |
| Area: | Kawartha Lakes |
| Municipality: | Kawartha Lakes |
| Neighbourhood: | Lindsay |
| Style: | Bungalow-Raised |
| Lot Size: | 60.00 x 142.40(Feet) |
| Approximate Age: | |
| Tax: | $3,381.56 |
| Maintenance Fee: | $0 |
| Beds: | 2+1 |
| Baths: | 3 |
| Garage: | 0 |
| Fireplace: | Y |
| Air Conditioning: | |
| Pool: | None |
Locatin Map:
Payment Calculator:

Listing added to your favorite list
Looking for resale homes?

By agreeing to Terms of Use, you will have ability to search up to 242867 listings and access to richer information than found on REALTOR.ca through my website.

