$629,900
Available - For Sale
Listing ID: X10426837
232 East 8th St , Hamilton, L9A 3L8, Ontario
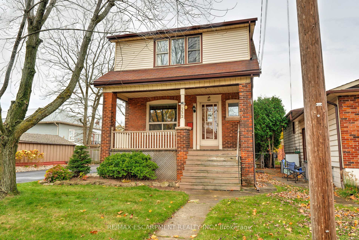
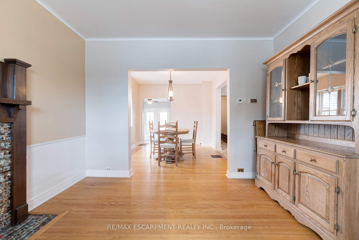
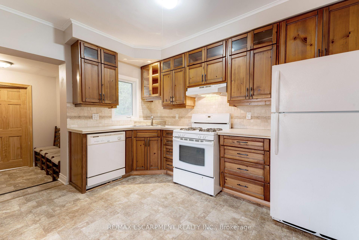
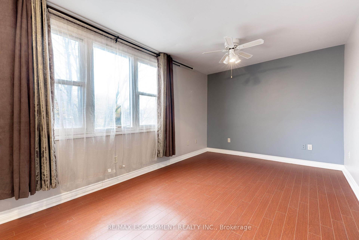
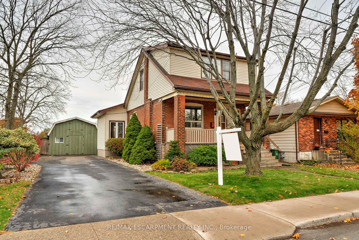
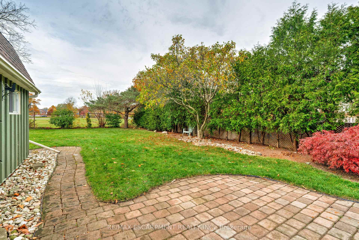
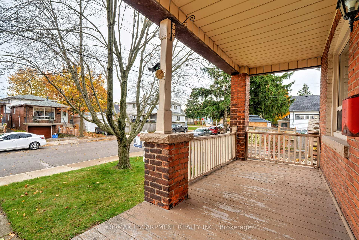
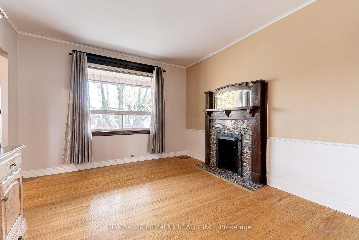
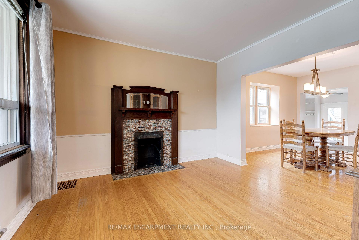
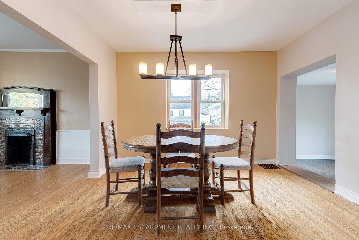
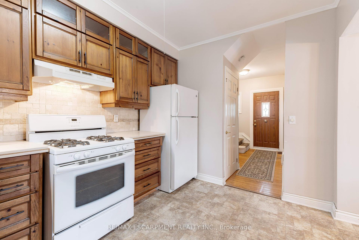
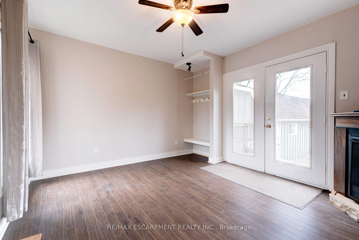
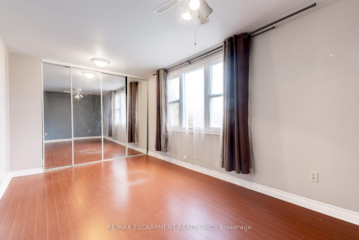
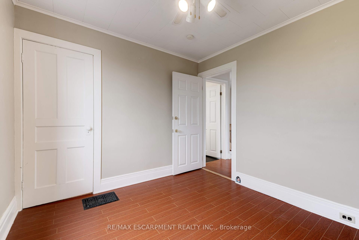
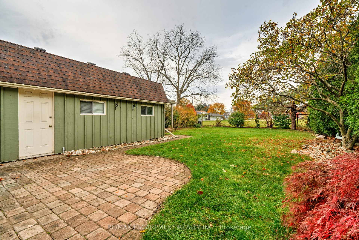
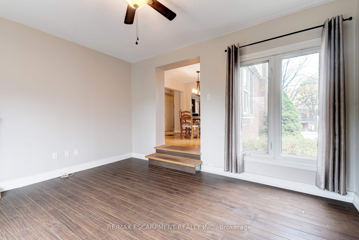
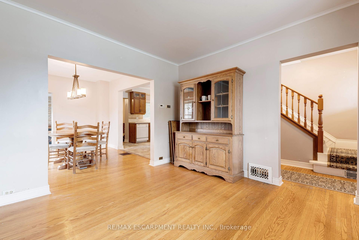
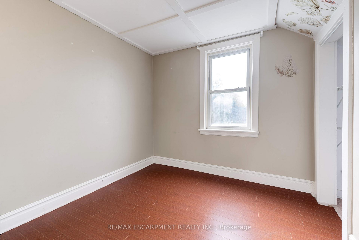
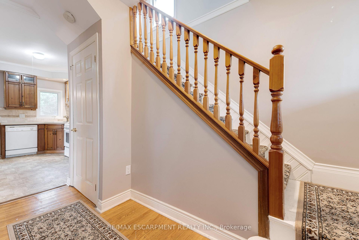
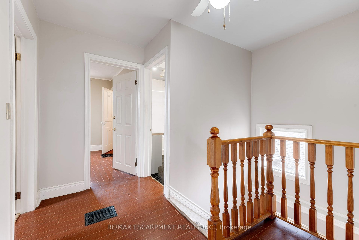
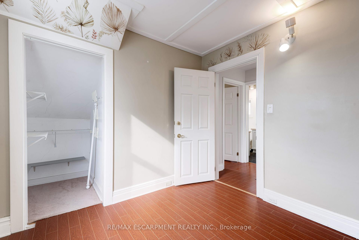
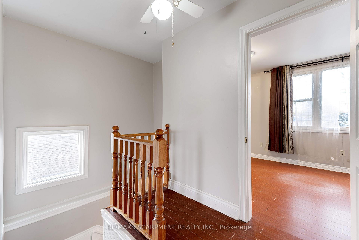
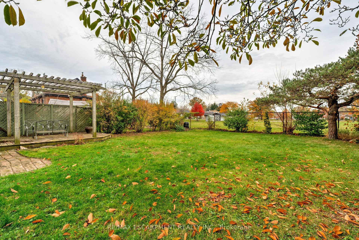
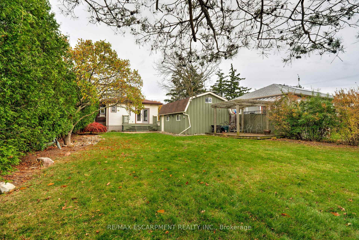
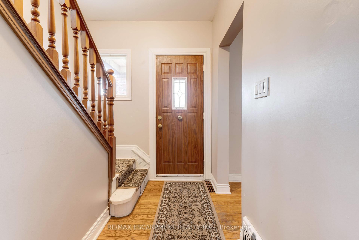
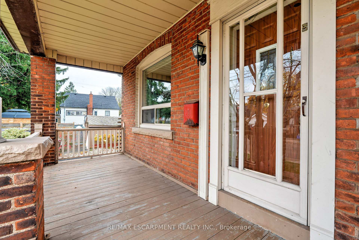
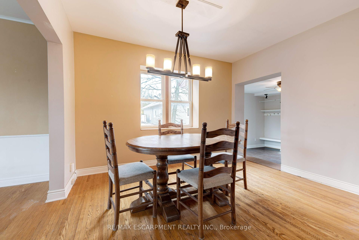
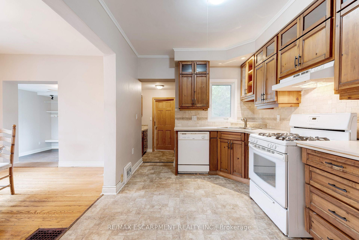
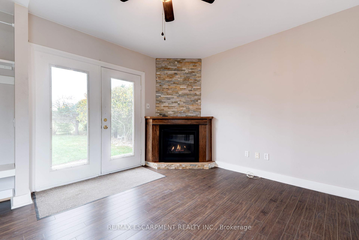
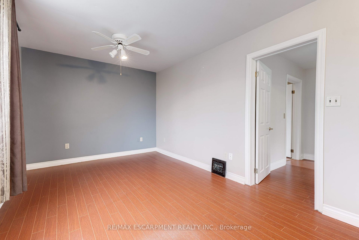
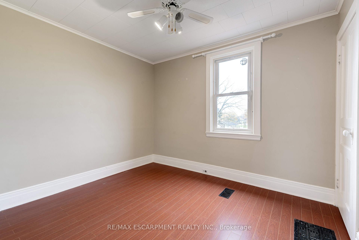
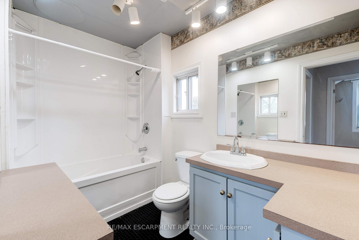
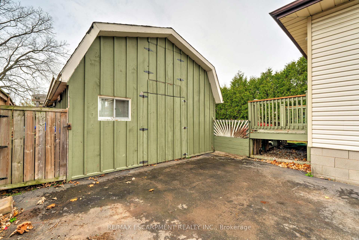
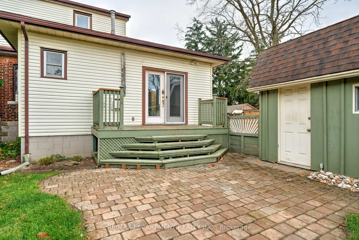
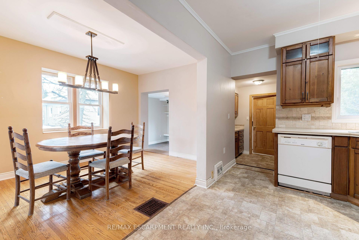
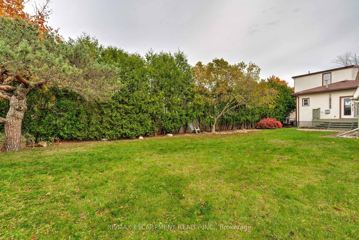
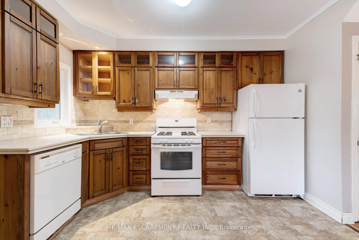
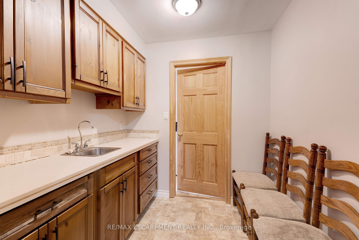
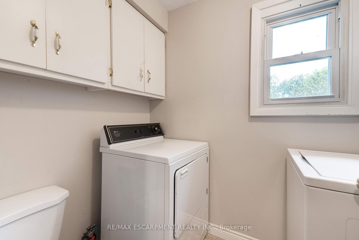
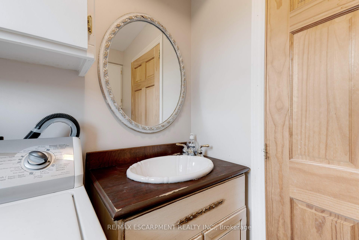








































| Welcome to this charming 3-bedroom, 1.5-bathroom home located in the desirable Centremount neighbourhood of Hamilton. Situated on an expansive 50 x 143 ft lot that backs onto the lush greenery of Bruce Park, this property offers both privacy and the beauty of nature right in your backyard. With parking space for 6+ vehicles, you'll never have to worry about parking, and the added bonus of a 22 x 16 ft hobby shop provides endless possibilities for storage, projects, or creative pursuits. Inside, you'll find over 1,300 sq. ft. of thoughtfully designed living space, including a spacious family room complete with a cozy gas fireplace perfect for unwinding on cooler evenings. Whether you're enjoying the tranquility of the park views or taking advantage of the generous lot, this home is an ideal blend of comfort, convenience, and potential. Don't miss out on the opportunity to make this your dream home! |
| Price | $629,900 |
| Taxes: | $4344.00 |
| Address: | 232 East 8th St , Hamilton, L9A 3L8, Ontario |
| Lot Size: | 50.13 x 142.00 (Feet) |
| Directions/Cross Streets: | UPPER WELLINTOGTON, BRUCEDALE, EAST 8TH |
| Rooms: | 6 |
| Bedrooms: | 3 |
| Bedrooms +: | |
| Kitchens: | 1 |
| Family Room: | Y |
| Basement: | Unfinished |
| Approximatly Age: | 51-99 |
| Property Type: | Detached |
| Style: | 2-Storey |
| Exterior: | Brick |
| Garage Type: | None |
| (Parking/)Drive: | Private |
| Drive Parking Spaces: | 6 |
| Pool: | None |
| Other Structures: | Workshop |
| Approximatly Age: | 51-99 |
| Approximatly Square Footage: | 1100-1500 |
| Property Features: | Park |
| Fireplace/Stove: | N |
| Heat Source: | Gas |
| Heat Type: | Forced Air |
| Central Air Conditioning: | Central Air |
| Sewers: | Sewers |
| Water: | Municipal |
$
%
Years
This calculator is for demonstration purposes only. Always consult a professional
financial advisor before making personal financial decisions.
| Although the information displayed is believed to be accurate, no warranties or representations are made of any kind. |
| RE/MAX ESCARPMENT REALTY INC. |
- Listing -1 of 0
|
|

Zannatal Ferdoush
Sales Representative
Dir:
647-528-1201
Bus:
647-528-1201
| Book Showing | Email a Friend |
Jump To:
At a Glance:
| Type: | Freehold - Detached |
| Area: | Hamilton |
| Municipality: | Hamilton |
| Neighbourhood: | Centremount |
| Style: | 2-Storey |
| Lot Size: | 50.13 x 142.00(Feet) |
| Approximate Age: | 51-99 |
| Tax: | $4,344 |
| Maintenance Fee: | $0 |
| Beds: | 3 |
| Baths: | 2 |
| Garage: | 0 |
| Fireplace: | N |
| Air Conditioning: | |
| Pool: | None |
Locatin Map:
Payment Calculator:

Listing added to your favorite list
Looking for resale homes?

By agreeing to Terms of Use, you will have ability to search up to 242867 listings and access to richer information than found on REALTOR.ca through my website.

