$1,088,000
Available - For Sale
Listing ID: N10426755
58 Collins Cres , Aurora, L4G 2W2, Ontario
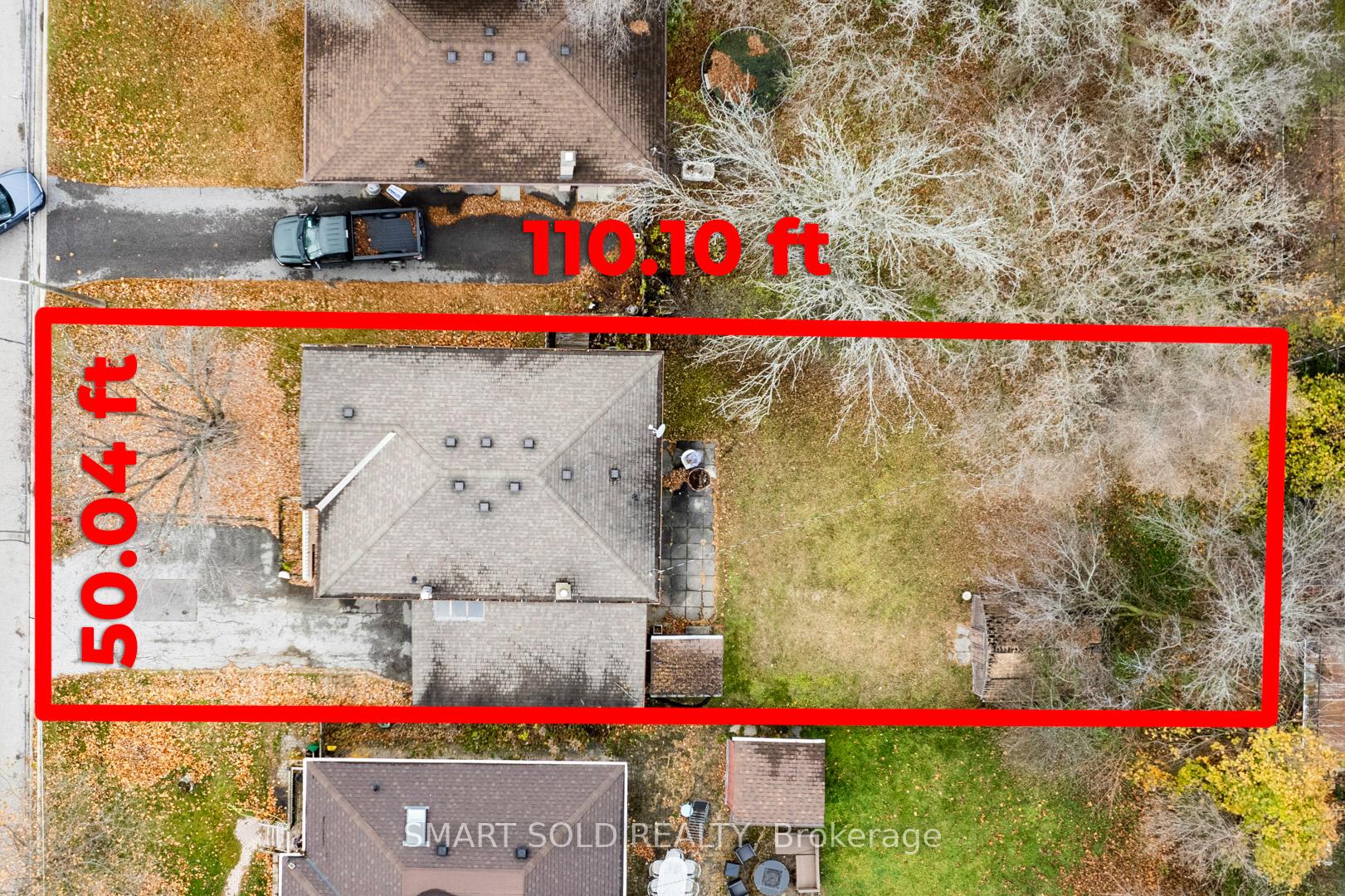
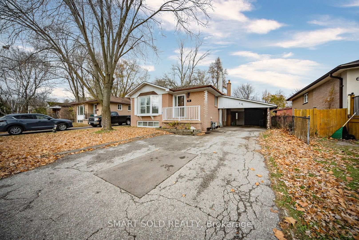
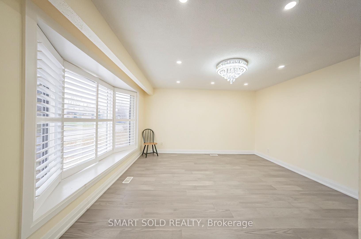
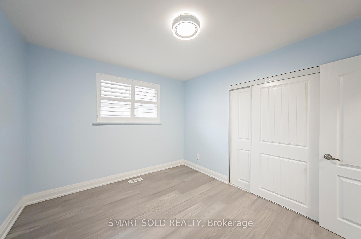
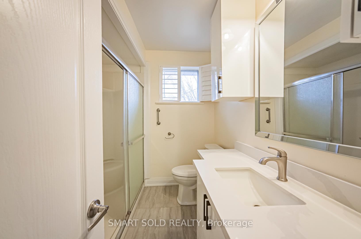
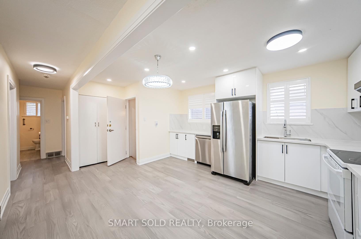
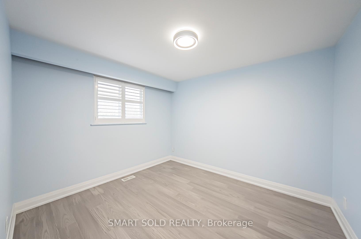
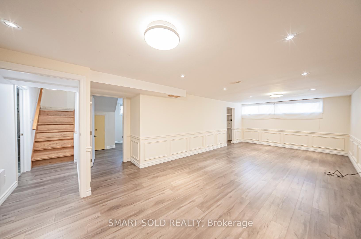
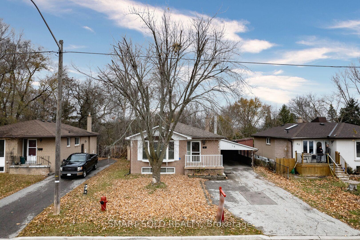
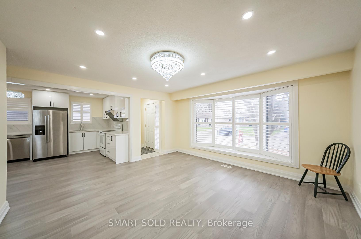
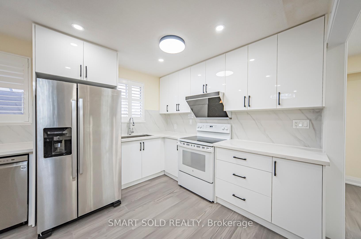
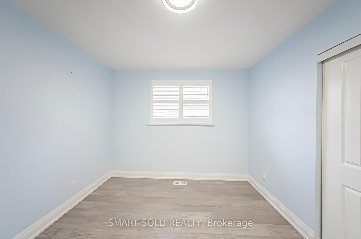
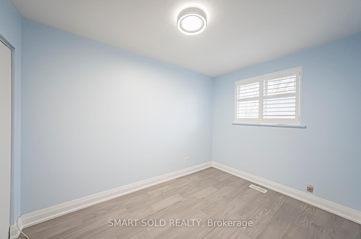
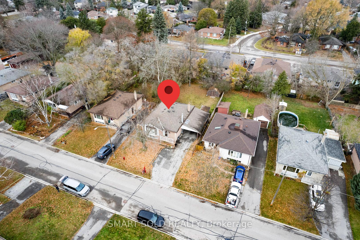
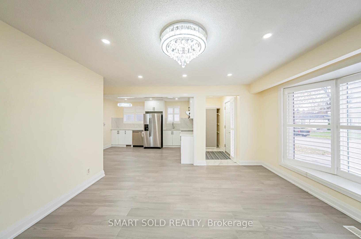
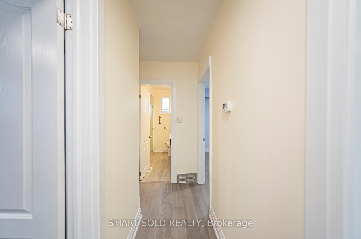
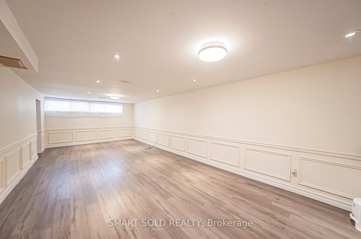
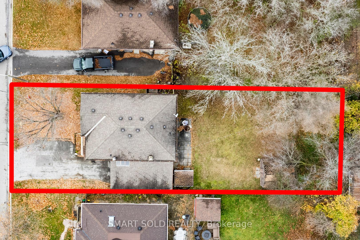
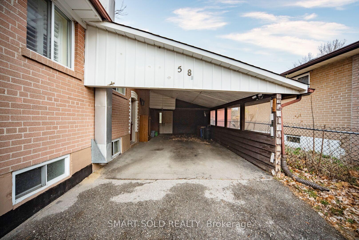
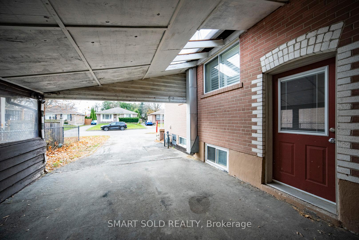
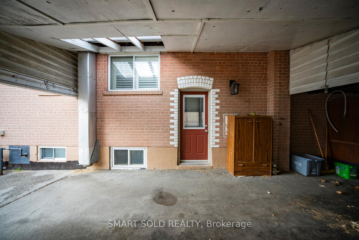
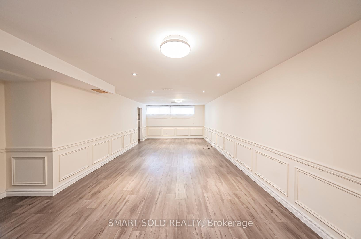
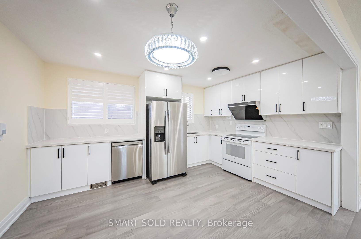
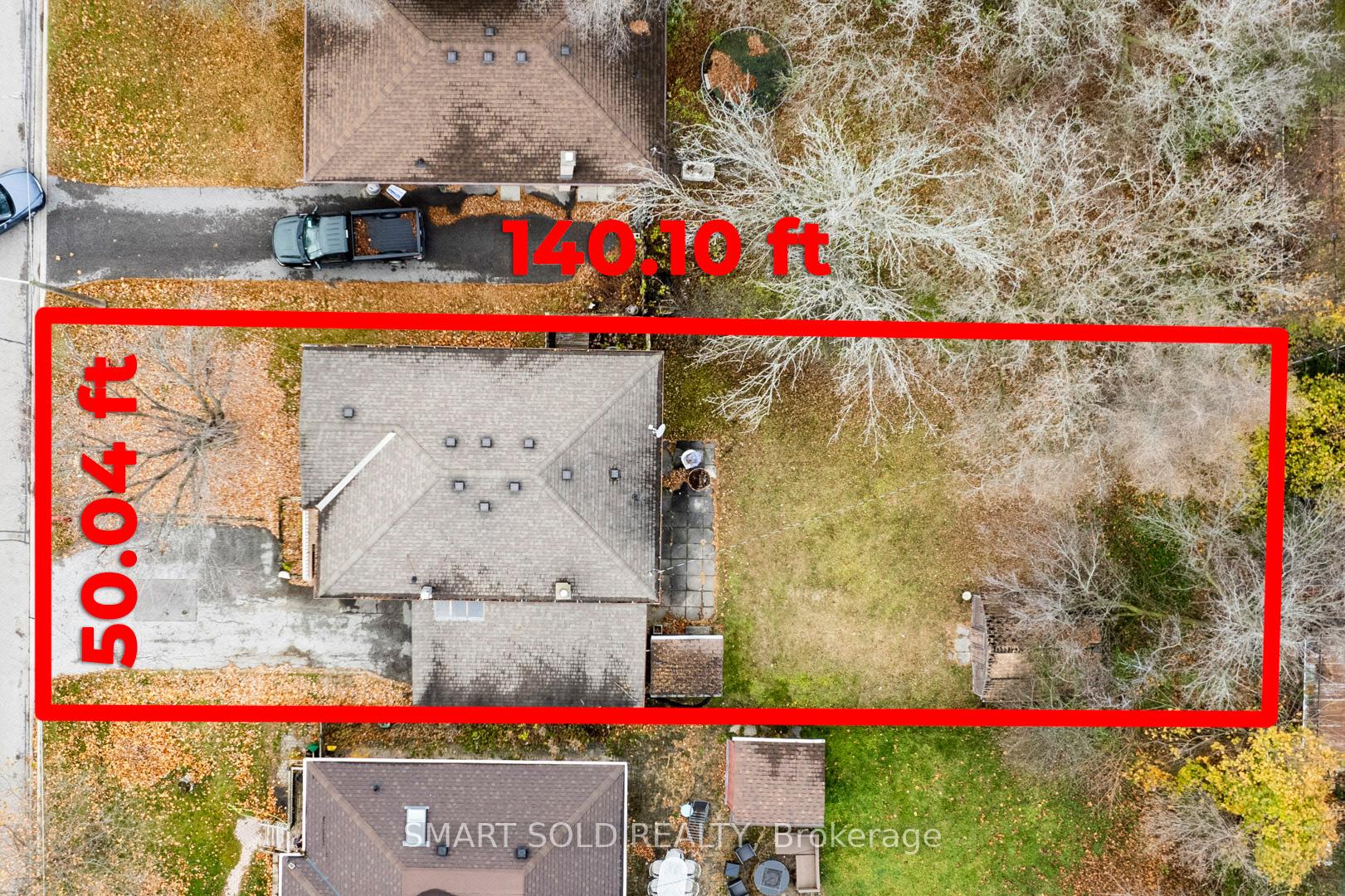
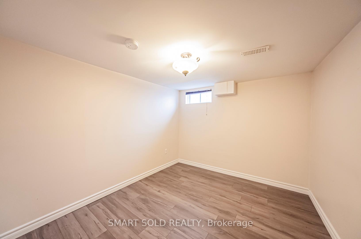
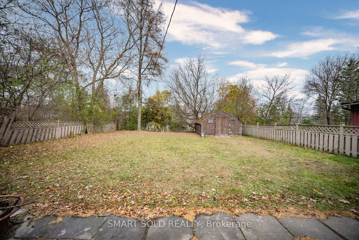
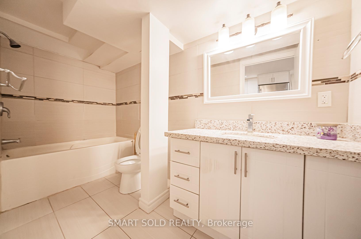
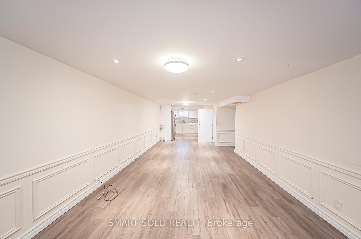
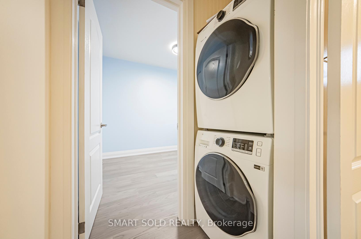
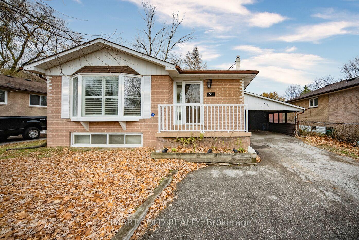
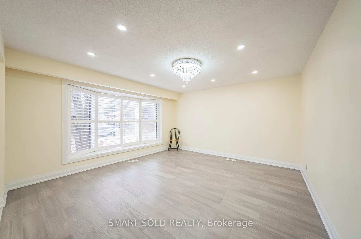
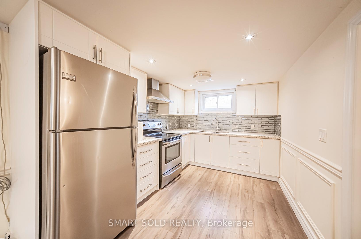
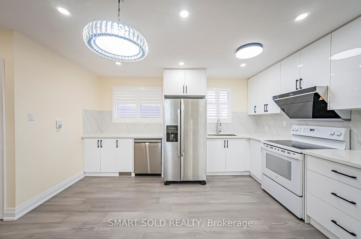
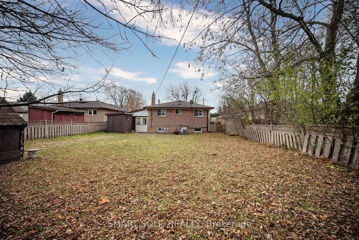
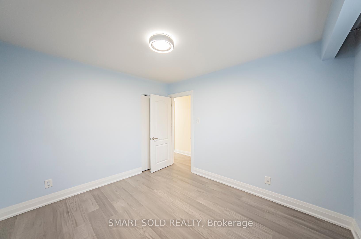
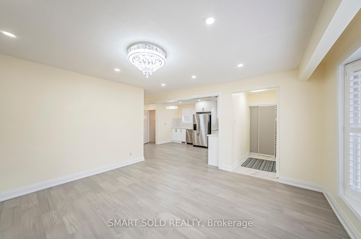
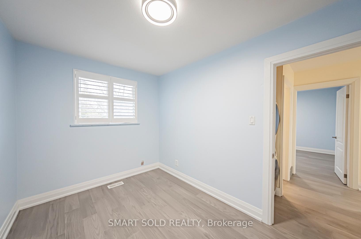
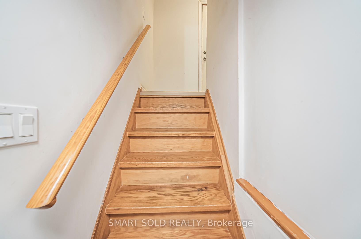
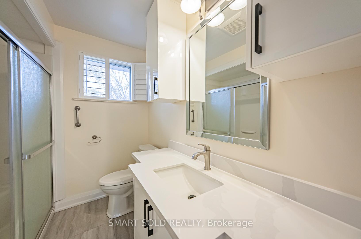
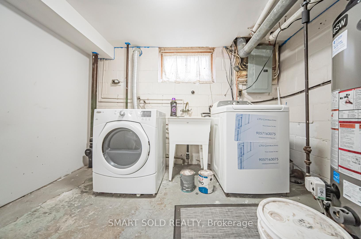
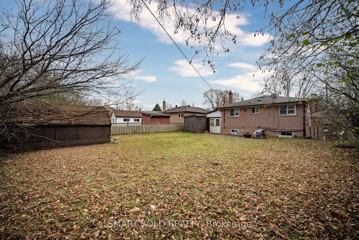
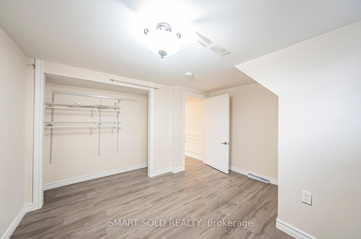










































| Welcome To This Gorgeous 3-bedroom Bungalow Situated In A Sought-After Family Neighbourhood Of Aurora, Sat On A Mature 50ft x 140ft Land. Great Opportunity For Future Expansion Or Live As Is. South-Facing Living Room Has Abundant Natural Light. Newly Renovated Main Floor In 2022, Featuring Open Concept Kitchen With White High-Gloss Cabinets, Quartz Countertop & SS Appliances(Fridge, Dishwasher, Range Hood), 6.5 " New Engineering Hardwood Floor Throughout, Upgraded Vanity & Toilet In Bathroom, Separate Sumsung Washer & Dryer, Recessed Pot lights & LED Ceiling Lights. Basement With Separate Entrance Was Legally Renovated In 2015(New Underground Sewer Pipes Upgraded). Two Bedrooms, Kitchen, 4-Pc Bath, Laundry, Spacious Family Room, Electrical Cables & Plumbing were Upgraded In 2019. Perfect For In-laws and Potential $1800 Extra Rental Income. Exterior Foundation Waterproofing Was Done At 2021, New Roof Shingles(2019), New Attic Insulation(2019). Steps to Wellington Square Plaza, Supermarket, Aurora High School, Dr. G.W.Williams Secondary School, St Andrew's College, Go Train And More. |
| Price | $1,088,000 |
| Taxes: | $4691.40 |
| Address: | 58 Collins Cres , Aurora, L4G 2W2, Ontario |
| Lot Size: | 50.04 x 140.10 (Feet) |
| Directions/Cross Streets: | Yonge & Wellington |
| Rooms: | 5 |
| Rooms +: | 3 |
| Bedrooms: | 3 |
| Bedrooms +: | 2 |
| Kitchens: | 2 |
| Family Room: | N |
| Basement: | Finished |
| Property Type: | Detached |
| Style: | Bungalow |
| Exterior: | Brick |
| Garage Type: | Carport |
| (Parking/)Drive: | Private |
| Drive Parking Spaces: | 2 |
| Pool: | None |
| Fireplace/Stove: | N |
| Heat Source: | Gas |
| Heat Type: | Forced Air |
| Central Air Conditioning: | Central Air |
| Laundry Level: | Main |
| Elevator Lift: | N |
| Sewers: | Sewers |
| Water: | Municipal |
$
%
Years
This calculator is for demonstration purposes only. Always consult a professional
financial advisor before making personal financial decisions.
| Although the information displayed is believed to be accurate, no warranties or representations are made of any kind. |
| SMART SOLD REALTY |
- Listing -1 of 0
|
|

Zannatal Ferdoush
Sales Representative
Dir:
647-528-1201
Bus:
647-528-1201
| Virtual Tour | Book Showing | Email a Friend |
Jump To:
At a Glance:
| Type: | Freehold - Detached |
| Area: | York |
| Municipality: | Aurora |
| Neighbourhood: | Aurora Heights |
| Style: | Bungalow |
| Lot Size: | 50.04 x 140.10(Feet) |
| Approximate Age: | |
| Tax: | $4,691.4 |
| Maintenance Fee: | $0 |
| Beds: | 3+2 |
| Baths: | 2 |
| Garage: | 0 |
| Fireplace: | N |
| Air Conditioning: | |
| Pool: | None |
Locatin Map:
Payment Calculator:

Listing added to your favorite list
Looking for resale homes?

By agreeing to Terms of Use, you will have ability to search up to 242867 listings and access to richer information than found on REALTOR.ca through my website.

