$1,249,000
Available - For Sale
Listing ID: N10425621
163 Payne Cres , Aurora, L4G 0M7, Ontario
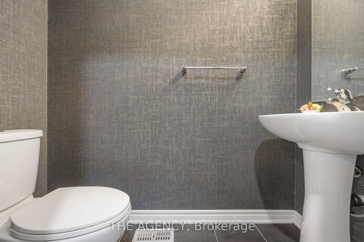
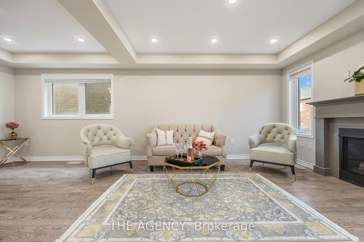
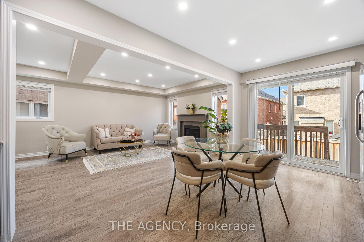
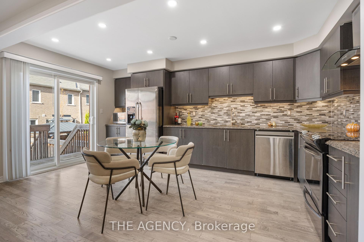
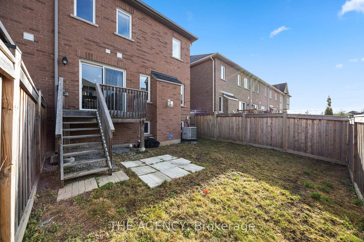
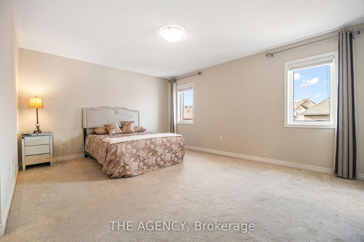
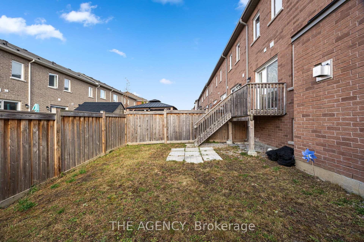
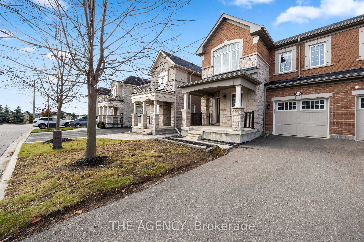
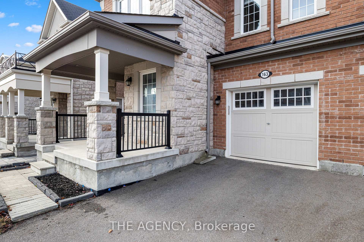
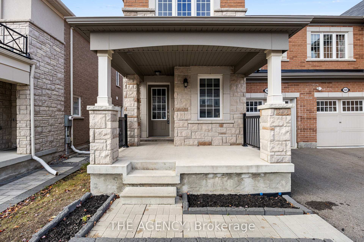
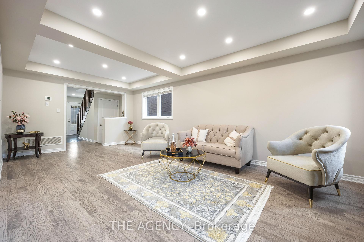
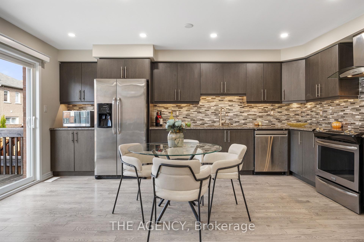
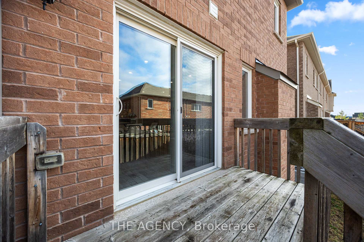
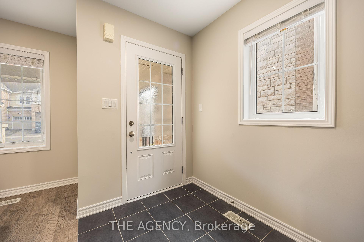
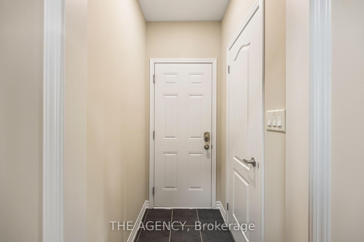
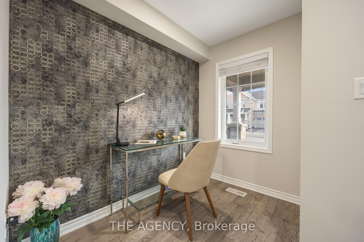
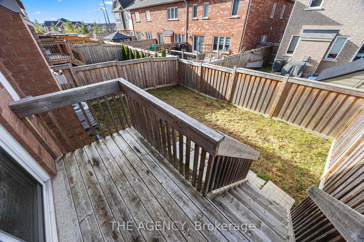
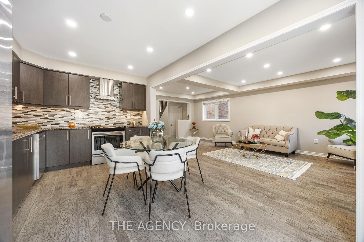
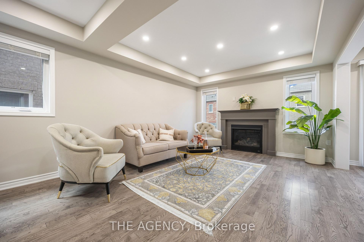
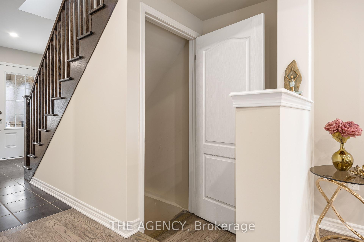
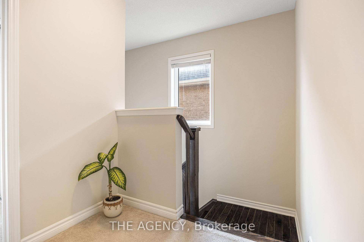
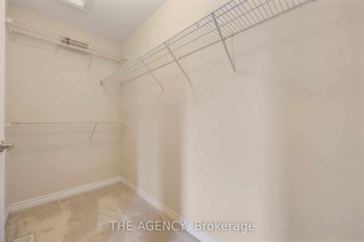
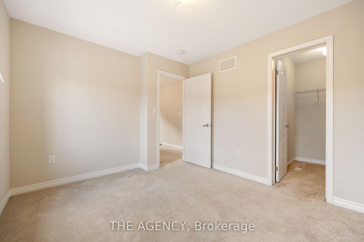
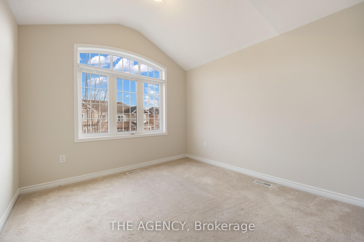
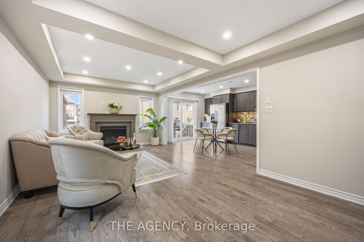
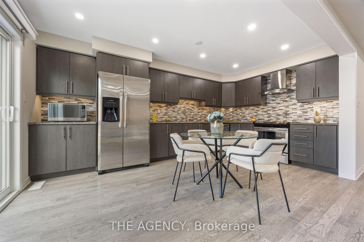
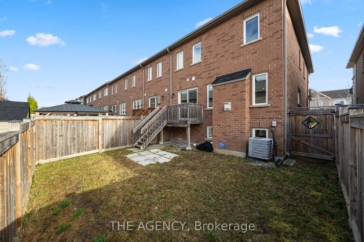
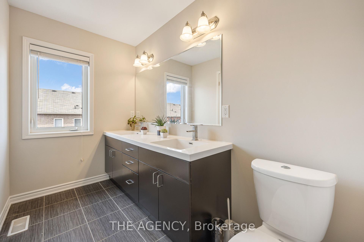
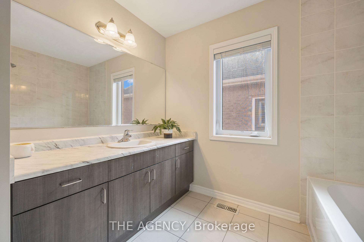
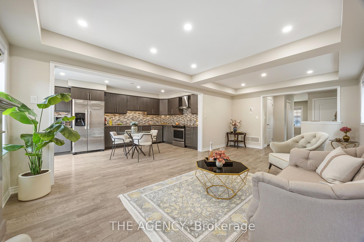
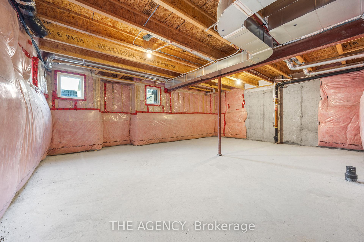
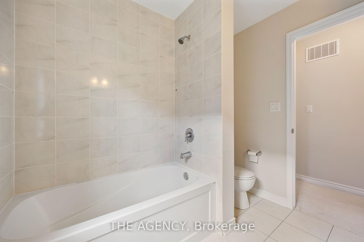
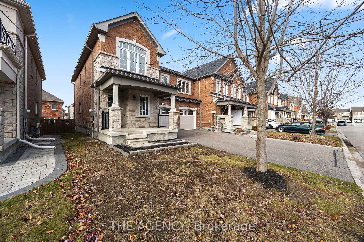
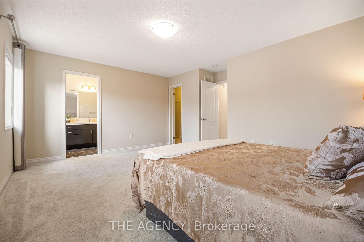
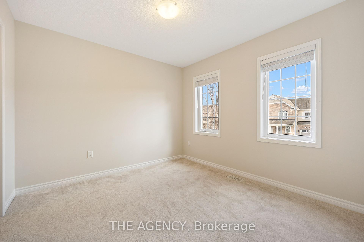
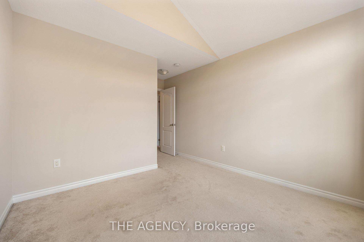
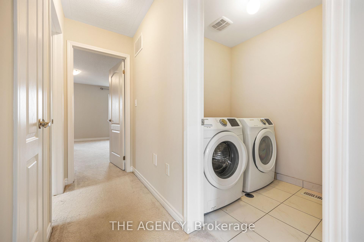
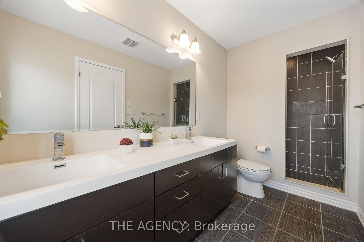
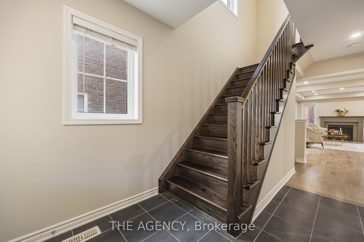







































| Located in a newly developed and quiet area, this end-unit townhouse, a beautiful maintained offers quick access to Highway 404, GO train station, shopping centers, restaurants, grocery(Longo's, T&T &Superstore),excellent schools, LA Fitness, Community Centre. Perfect for family living and entertaining, this bright and open-layout home provides plenty of space for gatherings and relaxation. Spacious primary bedroom with walk-in closet, 2nd & 3nd bedrooms are super bright. Enjoy the rare addition of a home office with stylish wallpaper, freshly painted interiors, and new pot lights throughout with smooth ceiling in main floor. With direct garage access, second-floor laundry for added convenience, and a new dishwasher (2023), this home is move-in ready. The basement also offers the potential for a separate entrance and above-grade windows, providing a great future living space and an opportunity for rental income. No Sidewalk! Don't miss the chance to see this beautiful home! |
| Price | $1,249,000 |
| Taxes: | $5063.73 |
| Address: | 163 Payne Cres , Aurora, L4G 0M7, Ontario |
| Lot Size: | 28.54 x 86.94 (Feet) |
| Directions/Cross Streets: | Leslie & St. Johns |
| Rooms: | 7 |
| Rooms +: | 1 |
| Bedrooms: | 3 |
| Bedrooms +: | |
| Kitchens: | 1 |
| Family Room: | Y |
| Basement: | Full |
| Property Type: | Att/Row/Twnhouse |
| Style: | 2-Storey |
| Exterior: | Brick |
| Garage Type: | Attached |
| (Parking/)Drive: | Private |
| Drive Parking Spaces: | 2 |
| Pool: | None |
| Fireplace/Stove: | Y |
| Heat Source: | Gas |
| Heat Type: | Forced Air |
| Central Air Conditioning: | Central Air |
| Sewers: | Sewers |
| Water: | Municipal |
$
%
Years
This calculator is for demonstration purposes only. Always consult a professional
financial advisor before making personal financial decisions.
| Although the information displayed is believed to be accurate, no warranties or representations are made of any kind. |
| THE AGENCY |
- Listing -1 of 0
|
|

Zannatal Ferdoush
Sales Representative
Dir:
647-528-1201
Bus:
647-528-1201
| Book Showing | Email a Friend |
Jump To:
At a Glance:
| Type: | Freehold - Att/Row/Twnhouse |
| Area: | York |
| Municipality: | Aurora |
| Neighbourhood: | Rural Aurora |
| Style: | 2-Storey |
| Lot Size: | 28.54 x 86.94(Feet) |
| Approximate Age: | |
| Tax: | $5,063.73 |
| Maintenance Fee: | $0 |
| Beds: | 3 |
| Baths: | 3 |
| Garage: | 0 |
| Fireplace: | Y |
| Air Conditioning: | |
| Pool: | None |
Locatin Map:
Payment Calculator:

Listing added to your favorite list
Looking for resale homes?

By agreeing to Terms of Use, you will have ability to search up to 242867 listings and access to richer information than found on REALTOR.ca through my website.

