$699,999
Available - For Sale
Listing ID: S9366558
188 Napier St , Barrie, L4M 1W8, Ontario
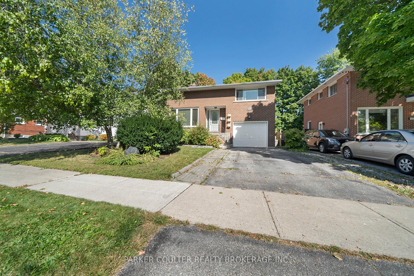
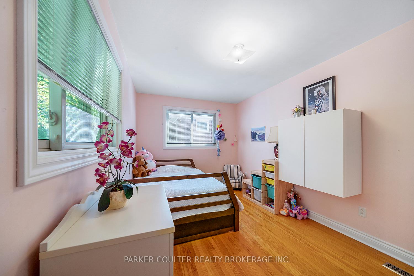
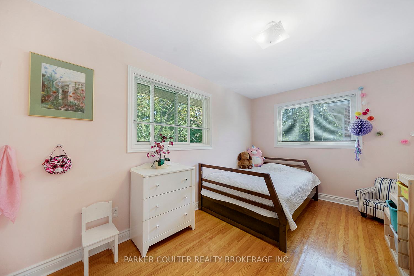
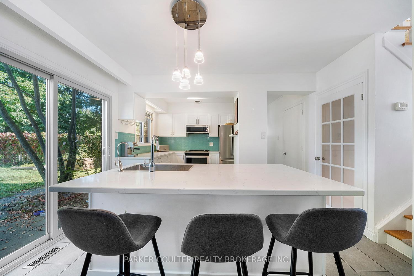
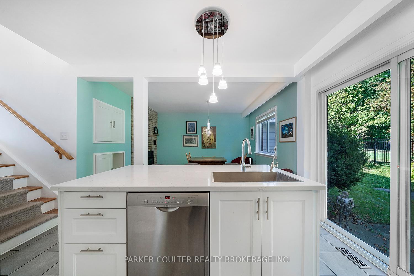
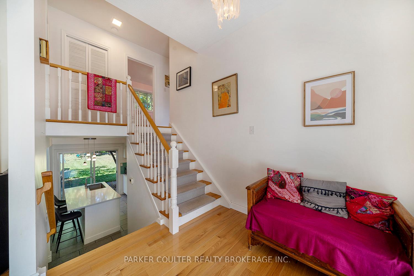
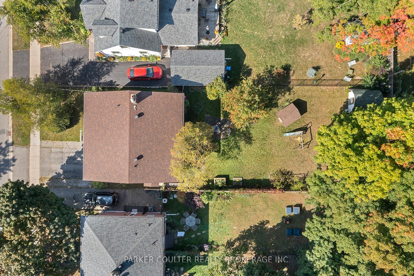
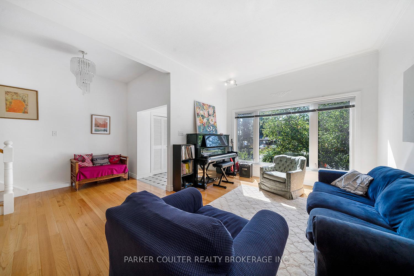
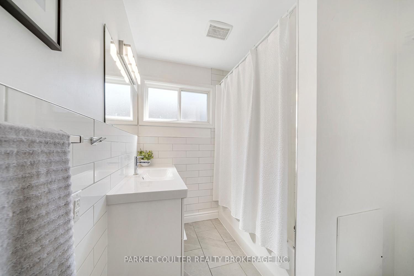
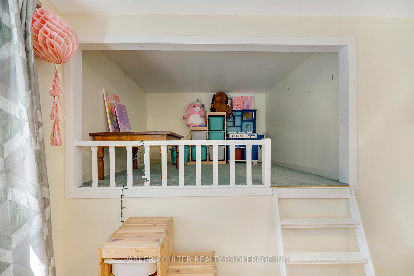
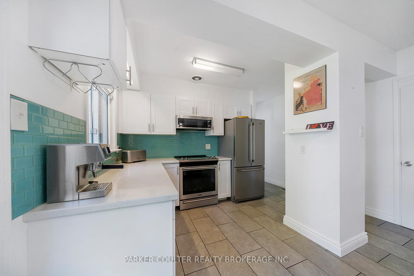
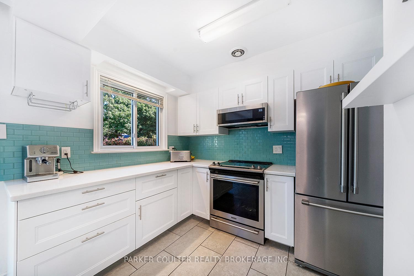
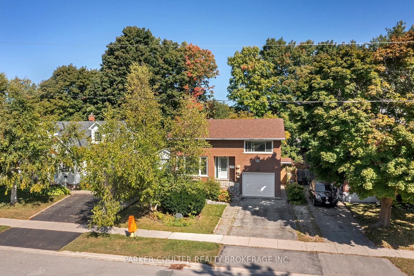
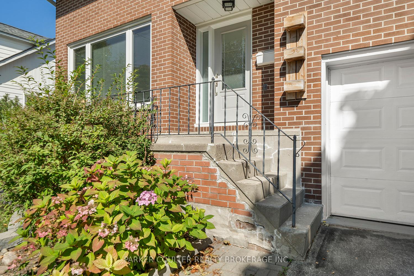
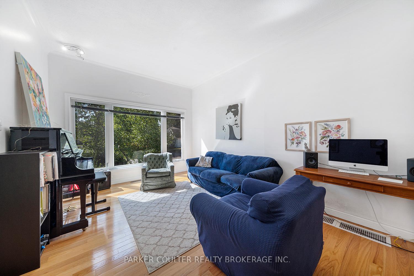
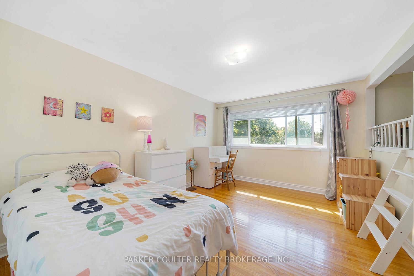
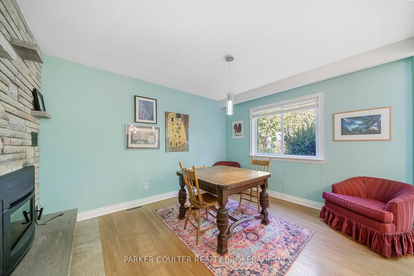
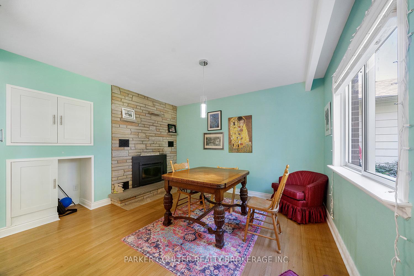
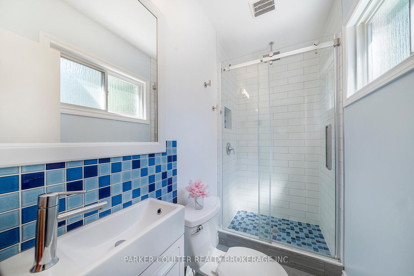
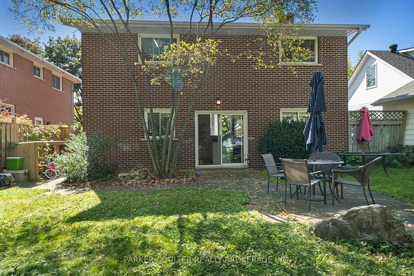
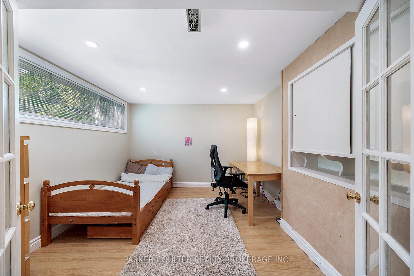
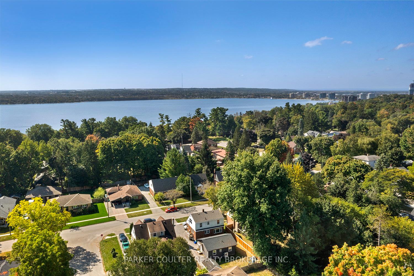
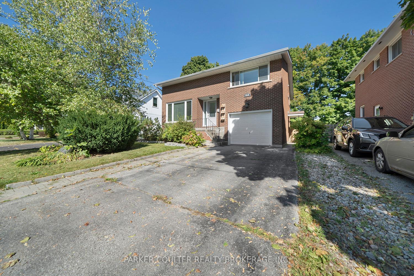
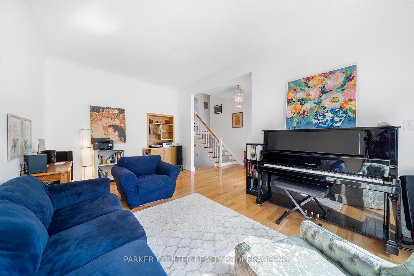
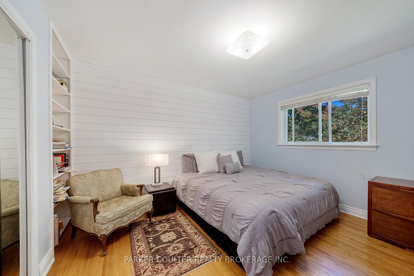
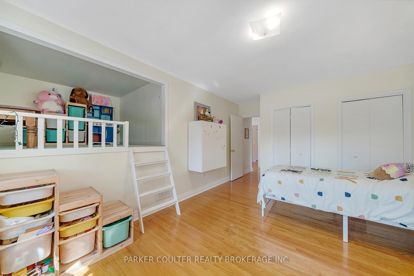
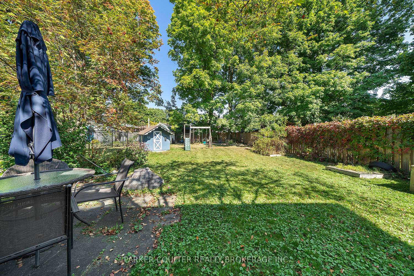
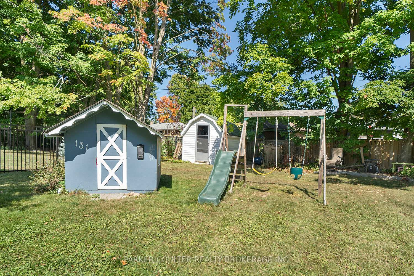
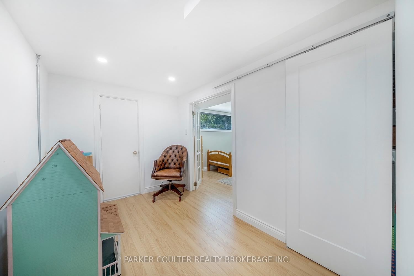





























| Welcome to 188 Napier, located in a sought after neighbourhood in Barrie's East end offering almost 2000 sq ft of living space. This all brick freehold home is move-in ready for you and your family, with a very large lot and fully fenced in backyard. As you enter the home you'll be greeted on the main floor with a spacious tiled entrance that flows into the home's large loft style living room that boasts natural light and space with its 10' ceilings & hardwood floors. This multi level design and layout is perfect for large families. The lower level offers a renovated tiled floor kitchen with quartz countertops, large island with sink, stainless steel appliances, a large dining room with hardwood floors and wood burning fireplace for cozy winters as well as an updated 3 piece bathroom and access door to the side of the house. The basement has a large charming additional bedroom offering privacy, storage space, and laundry/utility room with an updated furnace. Very clean and well lit with pot lights for convenience. Upstairs you'll find an updated 4 piece tiled bathroom, large windows allowing for ample natural light, 2 generous spare bedrooms and a spacious main bedroom with loft giving tons of potential for kids to play or extra storage. The backyard is large, private and quiet. This property is within short walking distance to the beach, trails and parks, offering an attached garage to keep your car clean and safe during the winter months. Don't miss your opportunity to own this lovely property, book your showing today! |
| Price | $699,999 |
| Taxes: | $4682.82 |
| Assessment: | $346000 |
| Assessment Year: | 2023 |
| Address: | 188 Napier St , Barrie, L4M 1W8, Ontario |
| Lot Size: | 45.00 x 150.00 (Feet) |
| Acreage: | < .50 |
| Directions/Cross Streets: | Duckworth Street to Napier, or Blake Street to Puget street and left on Napier |
| Rooms: | 4 |
| Rooms +: | 5 |
| Bedrooms: | 3 |
| Bedrooms +: | 1 |
| Kitchens: | 1 |
| Family Room: | N |
| Basement: | Finished, Full |
| Property Type: | Detached |
| Style: | Backsplit 3 |
| Exterior: | Brick |
| Garage Type: | Attached |
| (Parking/)Drive: | Pvt Double |
| Drive Parking Spaces: | 2 |
| Pool: | None |
| Approximatly Square Footage: | 1500-2000 |
| Property Features: | Beach, Hospital, Marina, Park, Public Transit, School |
| Fireplace/Stove: | Y |
| Heat Source: | Gas |
| Heat Type: | Forced Air |
| Central Air Conditioning: | Central Air |
| Sewers: | Sewers |
| Water: | Municipal |
$
%
Years
This calculator is for demonstration purposes only. Always consult a professional
financial advisor before making personal financial decisions.
| Although the information displayed is believed to be accurate, no warranties or representations are made of any kind. |
| PARKER COULTER REALTY BROKERAGE INC. |
- Listing -1 of 0
|
|

Zannatal Ferdoush
Sales Representative
Dir:
647-528-1201
Bus:
647-528-1201
| Book Showing | Email a Friend |
Jump To:
At a Glance:
| Type: | Freehold - Detached |
| Area: | Simcoe |
| Municipality: | Barrie |
| Neighbourhood: | Codrington |
| Style: | Backsplit 3 |
| Lot Size: | 45.00 x 150.00(Feet) |
| Approximate Age: | |
| Tax: | $4,682.82 |
| Maintenance Fee: | $0 |
| Beds: | 3+1 |
| Baths: | 2 |
| Garage: | 0 |
| Fireplace: | Y |
| Air Conditioning: | |
| Pool: | None |
Locatin Map:
Payment Calculator:

Listing added to your favorite list
Looking for resale homes?

By agreeing to Terms of Use, you will have ability to search up to 242867 listings and access to richer information than found on REALTOR.ca through my website.

