$550,000
Available - For Sale
Listing ID: X10426592
127 East 33rd St , Hamilton, L8V 1K3, Ontario
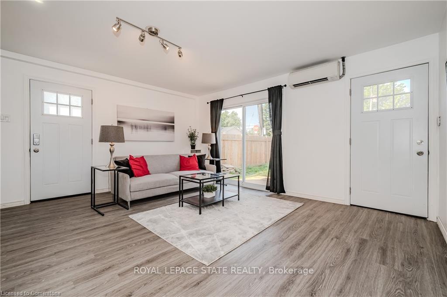
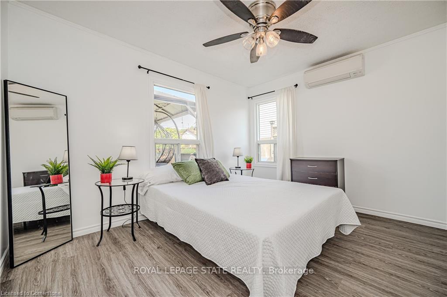
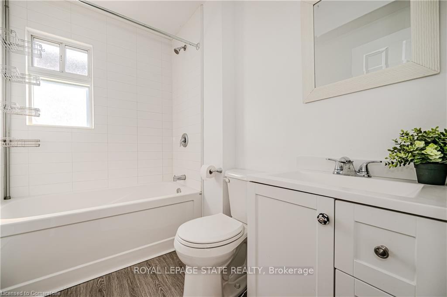
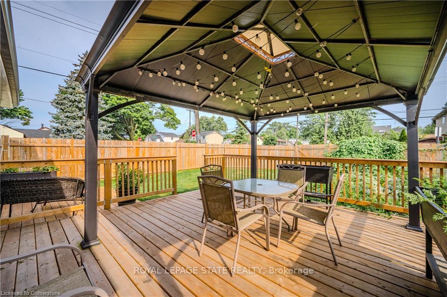
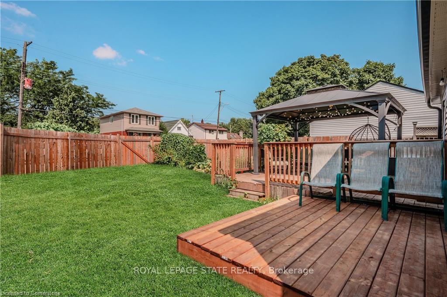
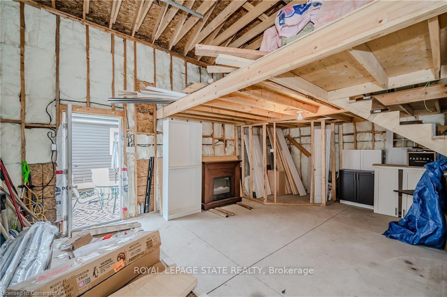
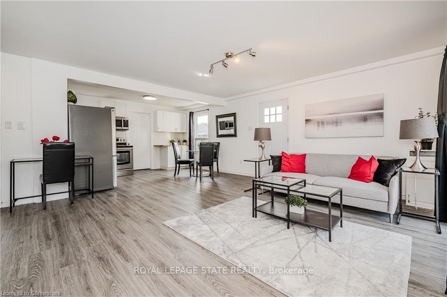
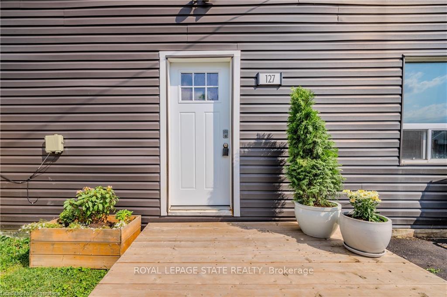
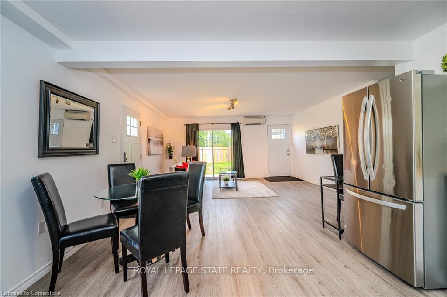
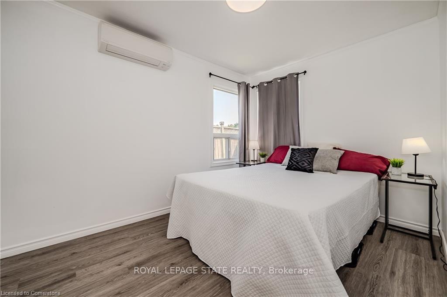
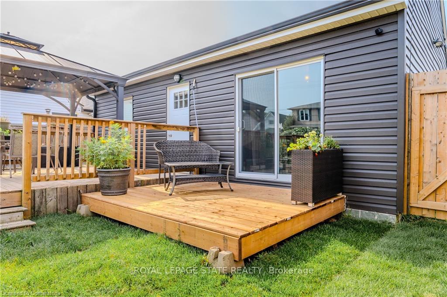
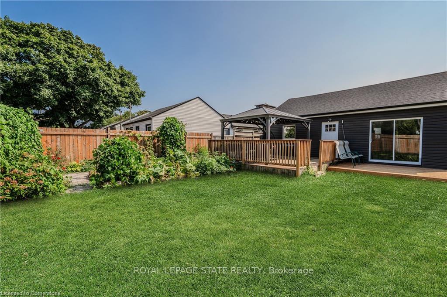
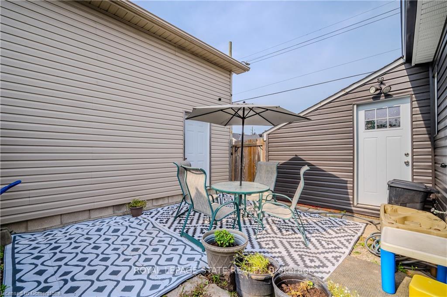
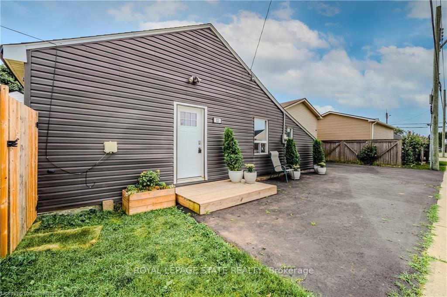
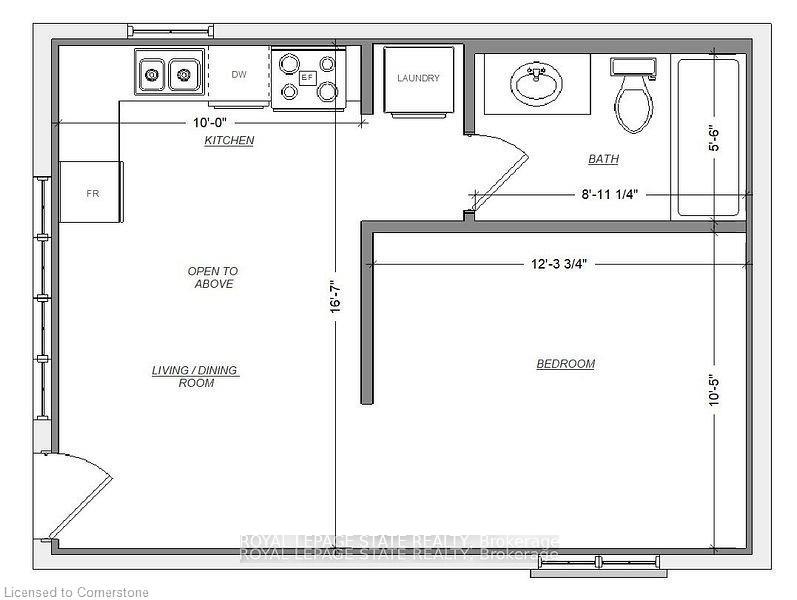
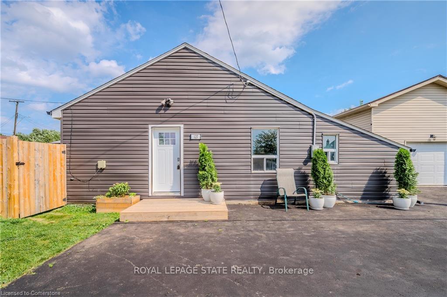
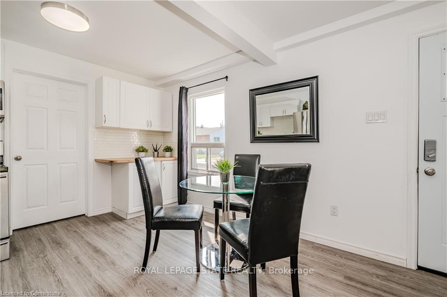
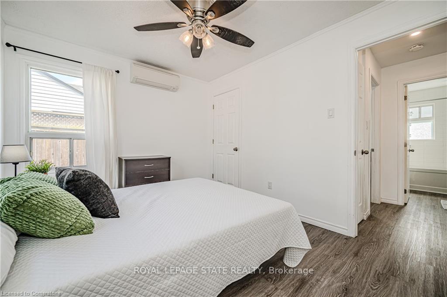
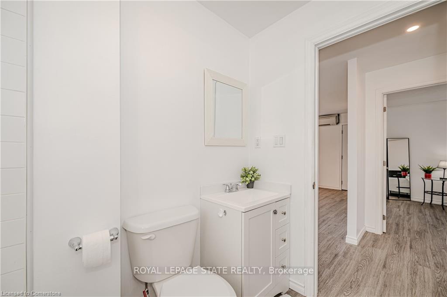
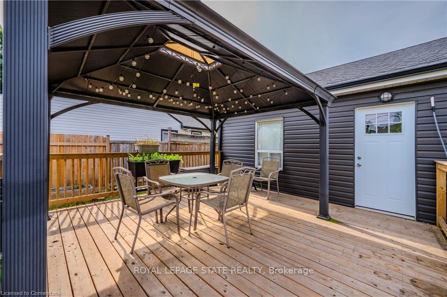
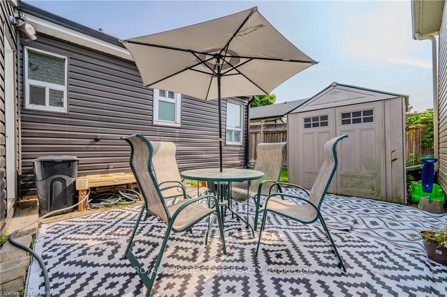
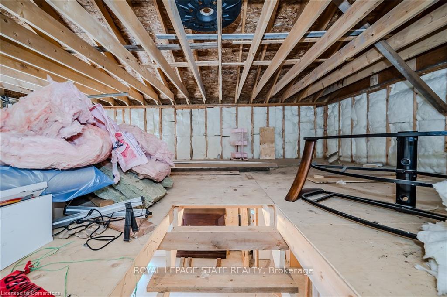
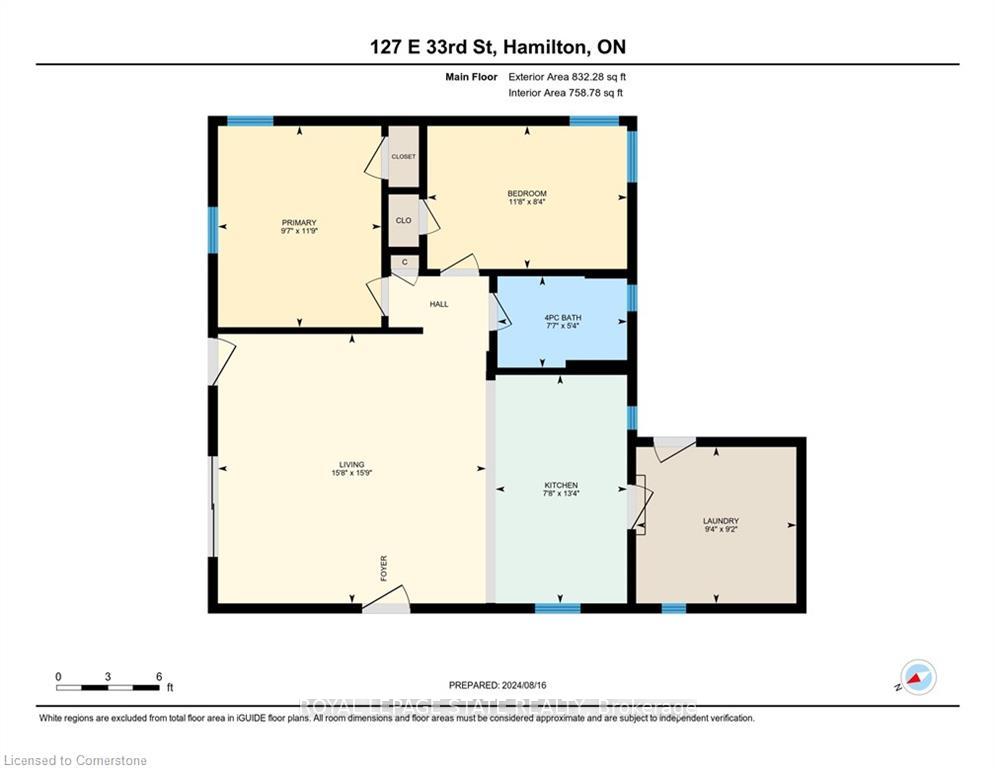
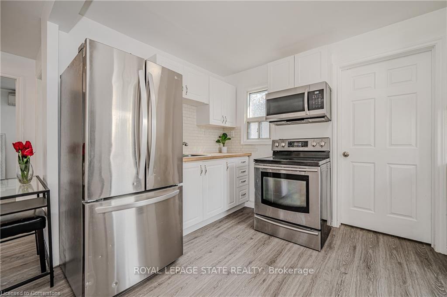
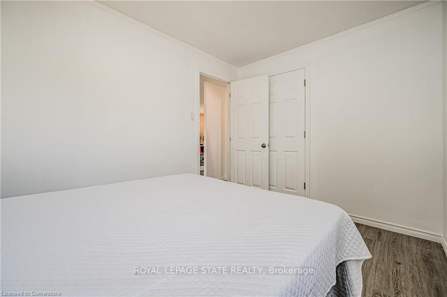
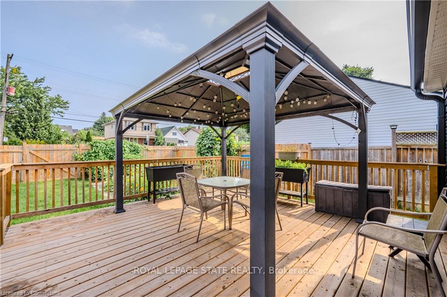
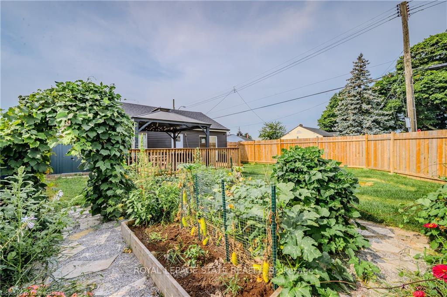
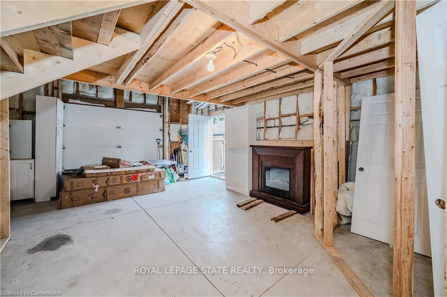
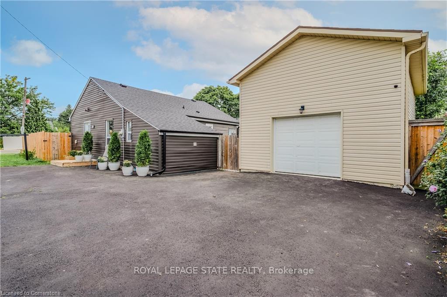





























| Open concept 2-bedroom bungalow, walk to parks, shops, hospital & more. Large living room is perfect for entertaining. Two-level deck stretches length of house =backyard oasis. Fully fenced yard. Oversized garage is larger than standard double garage & offers additional 370 sq ft living space plus loft (approx 200 sq ft) & rough-in full bathroom. Garage has endless possibilities: man cave, teen retreat, office, workshop (height gives space for hoist)& more. Seller submitted plans to city to convert garage to laneway home(in final stages)-you can choose to continue application or leave as garage. Great potential! Convert to laneway home for investor, multi family living or rent one home and live in the other. The ductless heating & cooling system is energy efficient (no gas bills= savings of approx $37/mth delivery fees, no loss in ductwork). Sewers replacement with 30 yr warranty and cleanout. |
| Extras: '21-electric, insulation, plumbing, drywall, interior doors; '22 exterior doors, patio door, siding, fence, floors, bathroom, kitchen, fridge, W/D, shingles, 1-inch waterline, ductless system; '23 lg deck, sewers; '24 sm deck, paint |
| Price | $550,000 |
| Taxes: | $3032.94 |
| Address: | 127 East 33rd St , Hamilton, L8V 1K3, Ontario |
| Lot Size: | 100.77 x 40.09 (Feet) |
| Directions/Cross Streets: | Upper Sherman to Queensdale |
| Rooms: | 5 |
| Bedrooms: | 2 |
| Bedrooms +: | |
| Kitchens: | 1 |
| Family Room: | N |
| Basement: | Crawl Space |
| Approximatly Age: | 51-99 |
| Property Type: | Detached |
| Style: | Bungalow |
| Exterior: | Vinyl Siding |
| Garage Type: | Detached |
| (Parking/)Drive: | Front Yard |
| Drive Parking Spaces: | 3 |
| Pool: | None |
| Approximatly Age: | 51-99 |
| Approximatly Square Footage: | 700-1100 |
| Property Features: | Hospital, Park |
| Fireplace/Stove: | N |
| Heat Source: | Other |
| Heat Type: | Heat Pump |
| Central Air Conditioning: | Wall Unit |
| Sewers: | Sewers |
| Water: | Municipal |
$
%
Years
This calculator is for demonstration purposes only. Always consult a professional
financial advisor before making personal financial decisions.
| Although the information displayed is believed to be accurate, no warranties or representations are made of any kind. |
| ROYAL LEPAGE STATE REALTY |
- Listing -1 of 0
|
|

Zannatal Ferdoush
Sales Representative
Dir:
647-528-1201
Bus:
647-528-1201
| Virtual Tour | Book Showing | Email a Friend |
Jump To:
At a Glance:
| Type: | Freehold - Detached |
| Area: | Hamilton |
| Municipality: | Hamilton |
| Neighbourhood: | Raleigh |
| Style: | Bungalow |
| Lot Size: | 100.77 x 40.09(Feet) |
| Approximate Age: | 51-99 |
| Tax: | $3,032.94 |
| Maintenance Fee: | $0 |
| Beds: | 2 |
| Baths: | 1 |
| Garage: | 0 |
| Fireplace: | N |
| Air Conditioning: | |
| Pool: | None |
Locatin Map:
Payment Calculator:

Listing added to your favorite list
Looking for resale homes?

By agreeing to Terms of Use, you will have ability to search up to 242867 listings and access to richer information than found on REALTOR.ca through my website.

