$779,999
Available - For Sale
Listing ID: X9308007
115 Bailey Dr , Cambridge, N1P 0A2, Ontario
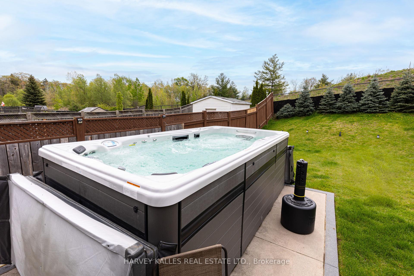
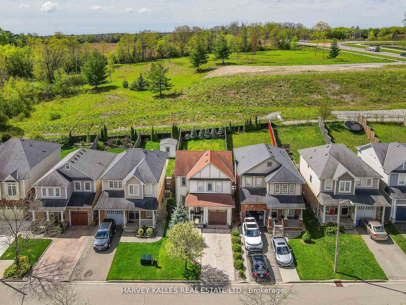
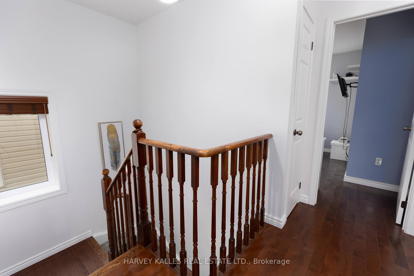
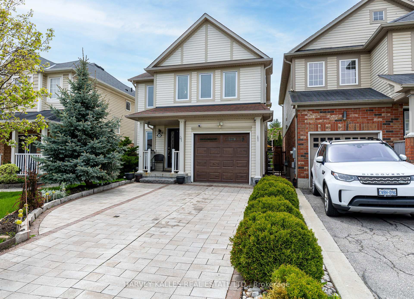
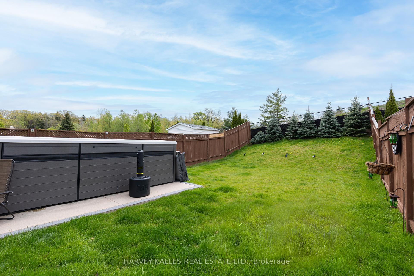
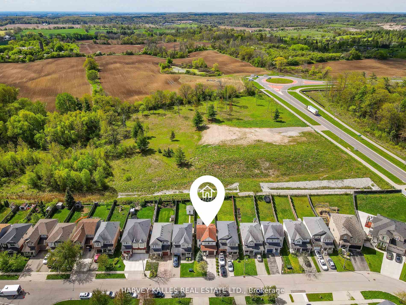
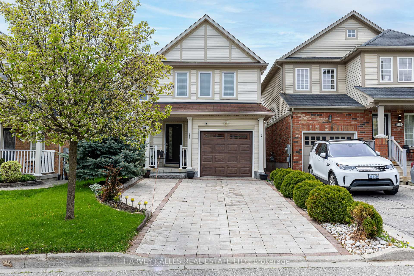
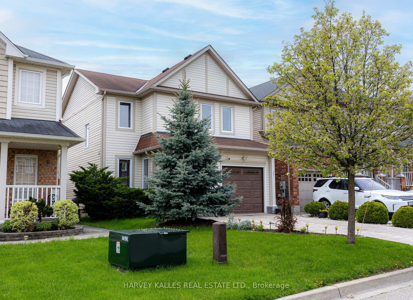
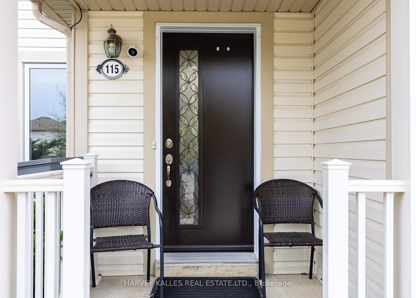
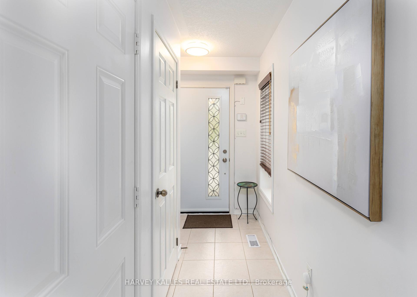
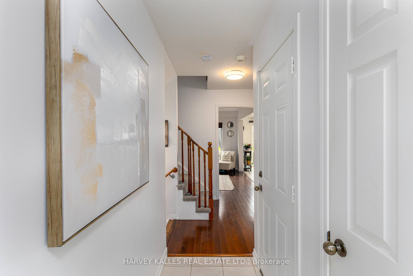
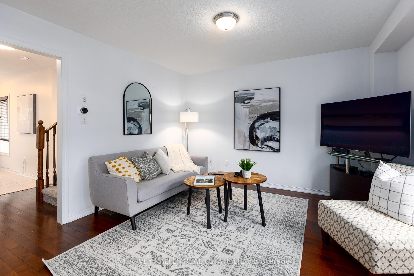
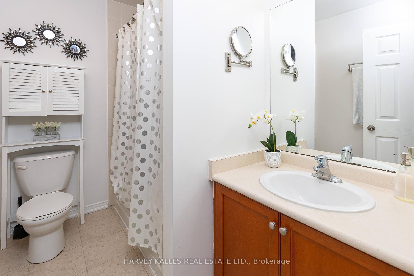
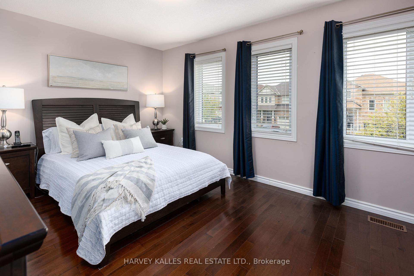
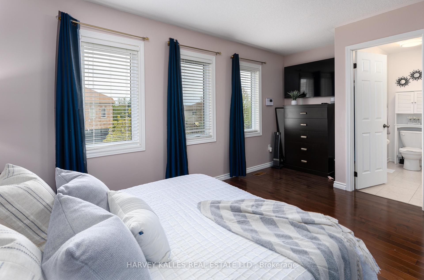
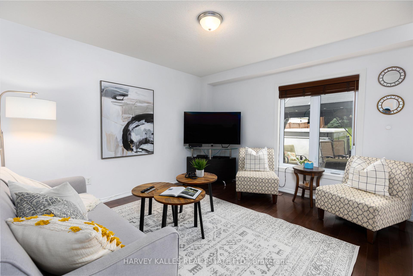
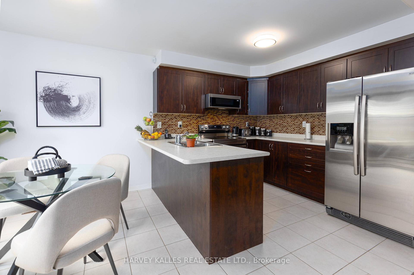
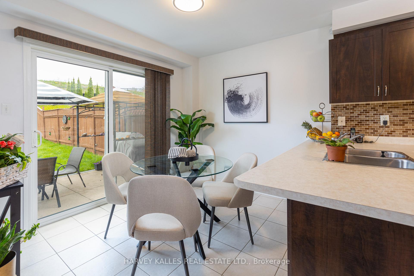
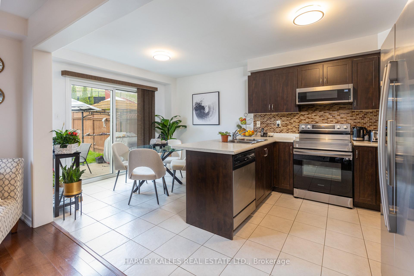
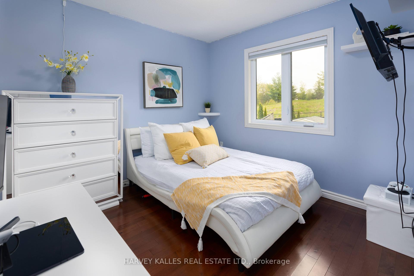
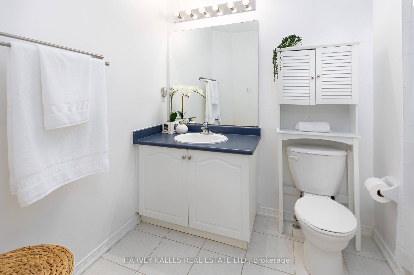
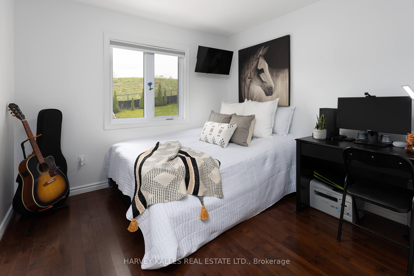
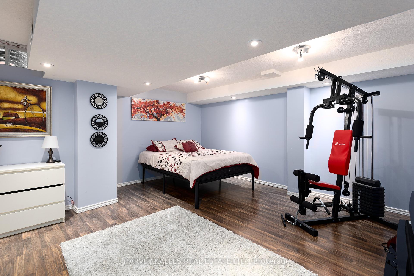
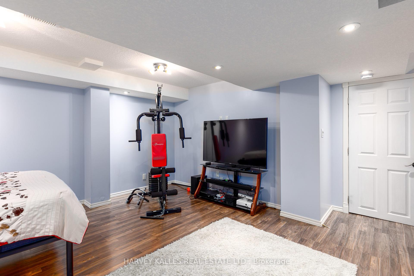
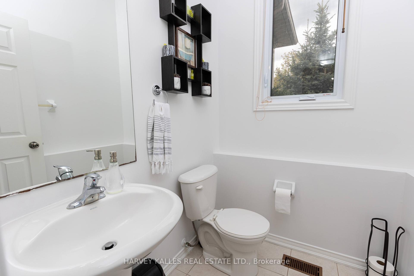
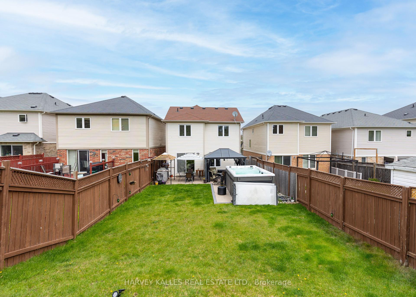
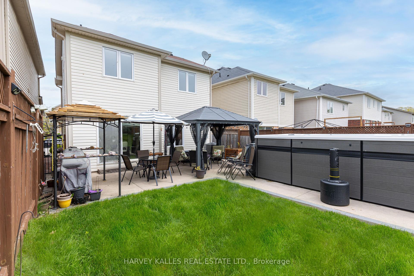
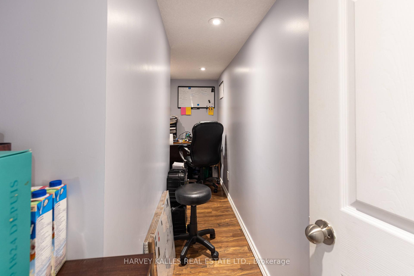
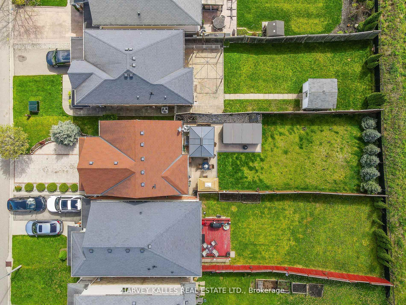





























| This beautifully maintained 3 bedroom, 3 bathroom home is located on a family friendly street, backing onto open green space and has no sidewalk to maintain. The oversized, private back yard has no homes behind it and comes with a large swim spa, perfect for exercise and relaxation. Open concept kitchen, dining and living area inside, including hardwood and tile flooring. Updated windows and doors (2019), newly replaced carpeting on the stairs (2024) and a large primary bedroom with your own 4-piece ensuite bath. The finished basement boasts a large recreational area, rough-in for an additional bathroom, and full office for the perfect work-from-home opportunity. A/C replaced in 2023, interlock driveway completed in 2020. Book your private showing today! |
| Extras: Basement window not replaced in 2019. Seller will be removing Swim Spa. Photos will be updated once removed. |
| Price | $779,999 |
| Taxes: | $4014.18 |
| Address: | 115 Bailey Dr , Cambridge, N1P 0A2, Ontario |
| Lot Size: | 30.24 x 131.41 (Feet) |
| Directions/Cross Streets: | Franklin & Carpenter Rd |
| Rooms: | 6 |
| Rooms +: | 2 |
| Bedrooms: | 3 |
| Bedrooms +: | |
| Kitchens: | 1 |
| Family Room: | N |
| Basement: | Finished |
| Approximatly Age: | 6-15 |
| Property Type: | Detached |
| Style: | 2-Storey |
| Exterior: | Vinyl Siding |
| Garage Type: | Built-In |
| (Parking/)Drive: | Private |
| Drive Parking Spaces: | 3 |
| Pool: | Abv Grnd |
| Approximatly Age: | 6-15 |
| Fireplace/Stove: | N |
| Heat Source: | Gas |
| Heat Type: | Forced Air |
| Central Air Conditioning: | Central Air |
| Laundry Level: | Upper |
| Sewers: | Sewers |
| Water: | Municipal |
$
%
Years
This calculator is for demonstration purposes only. Always consult a professional
financial advisor before making personal financial decisions.
| Although the information displayed is believed to be accurate, no warranties or representations are made of any kind. |
| HARVEY KALLES REAL ESTATE LTD. |
- Listing -1 of 0
|
|

Zannatal Ferdoush
Sales Representative
Dir:
647-528-1201
Bus:
647-528-1201
| Virtual Tour | Book Showing | Email a Friend |
Jump To:
At a Glance:
| Type: | Freehold - Detached |
| Area: | Waterloo |
| Municipality: | Cambridge |
| Neighbourhood: | |
| Style: | 2-Storey |
| Lot Size: | 30.24 x 131.41(Feet) |
| Approximate Age: | 6-15 |
| Tax: | $4,014.18 |
| Maintenance Fee: | $0 |
| Beds: | 3 |
| Baths: | 3 |
| Garage: | 0 |
| Fireplace: | N |
| Air Conditioning: | |
| Pool: | Abv Grnd |
Locatin Map:
Payment Calculator:

Listing added to your favorite list
Looking for resale homes?

By agreeing to Terms of Use, you will have ability to search up to 242867 listings and access to richer information than found on REALTOR.ca through my website.

