$699,999
Available - For Sale
Listing ID: E9514697
324 Elgin St West , Oshawa, L1J 2P3, Ontario
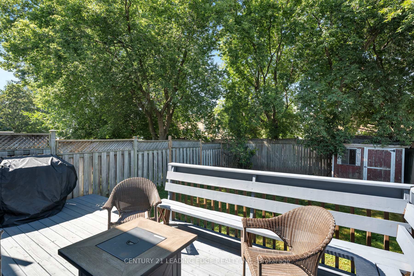
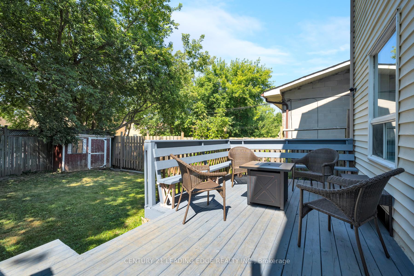
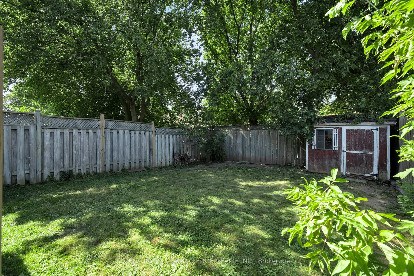
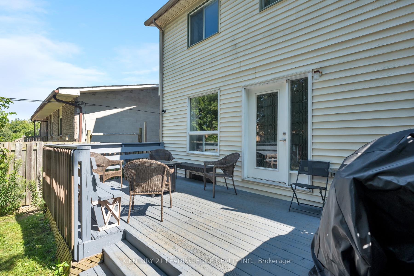
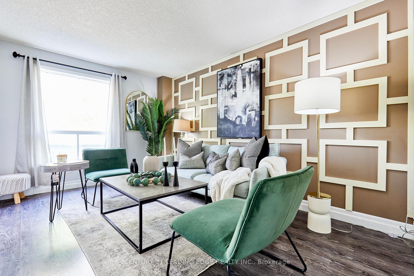
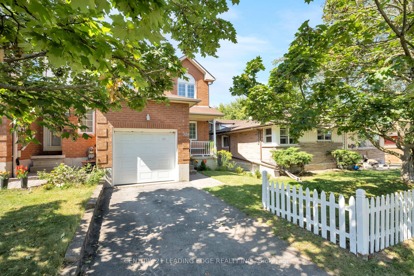
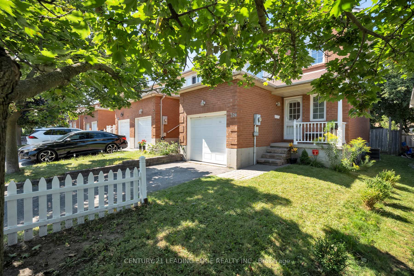
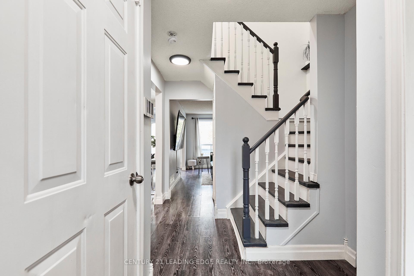
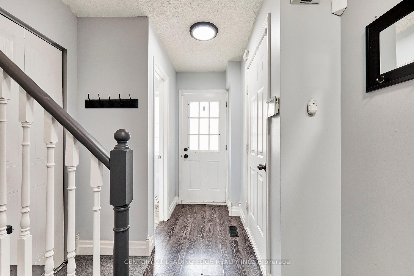
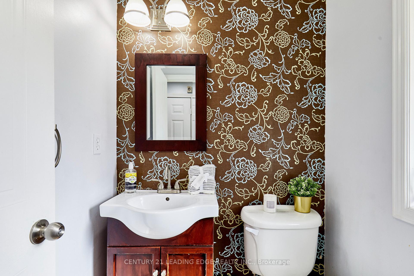
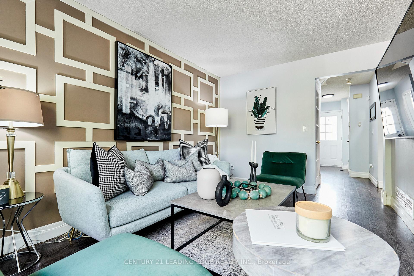

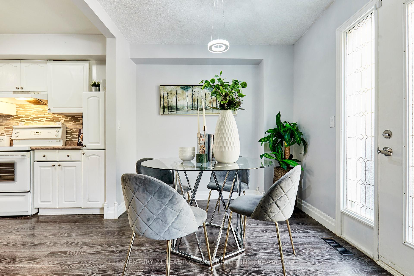
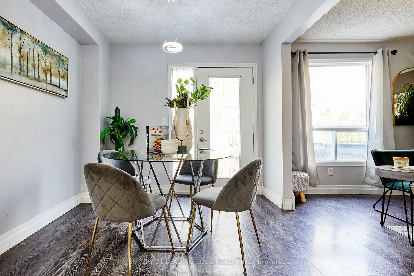
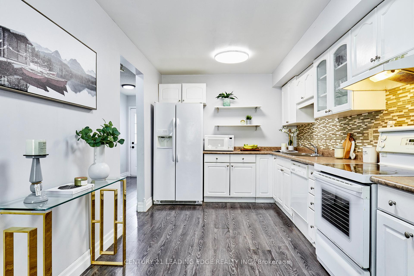
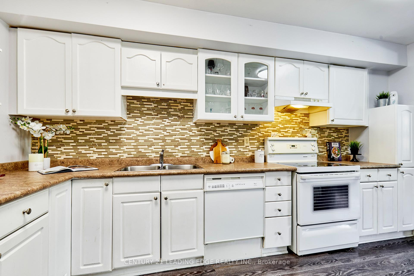
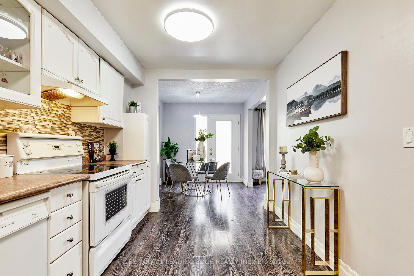
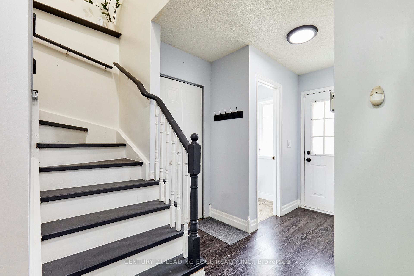
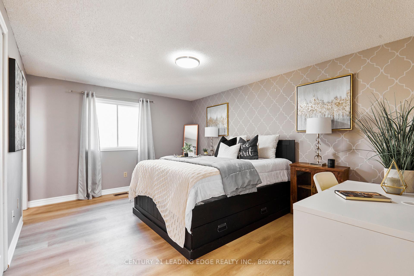
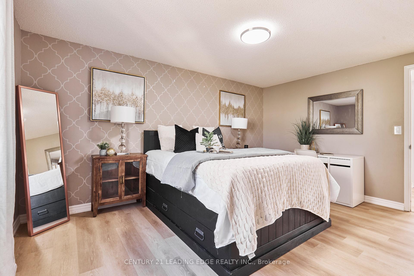
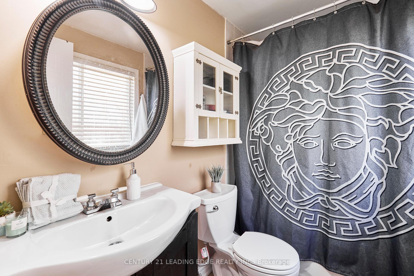
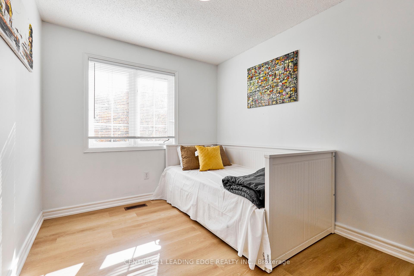
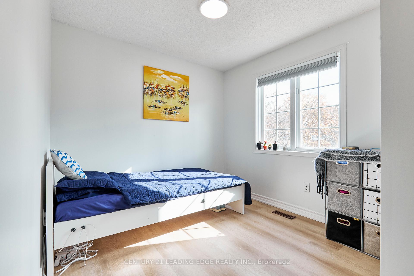
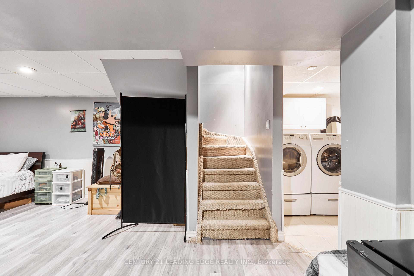
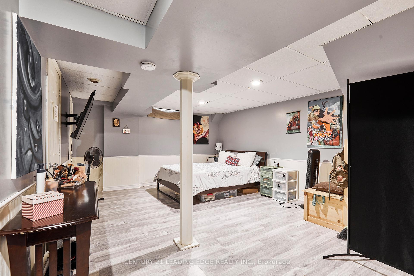
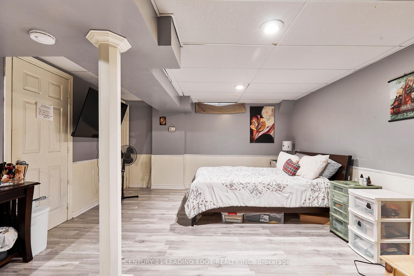
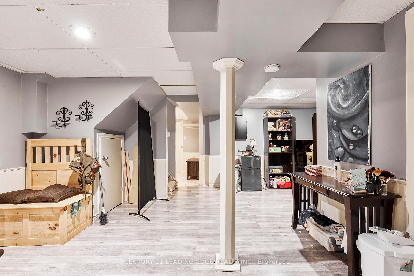
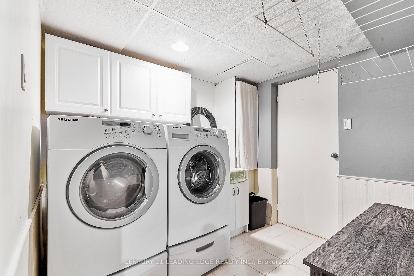
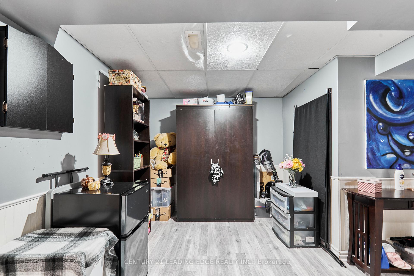
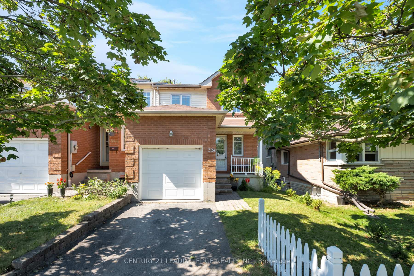






























| Beautiful 3 bedroom, 3 bathroom end unit in a great location and family friendly neighborhood. The upstairs has been newly renovated and freshly painted. Prime location and minutes away from Oshawa Mall, Costco, 401 and all other shopping and amenities. Huge eat in kitchen with lots of cabinets for ample storage. Dining room walks out to the big backyard which has a large deck which is great for entertaining. Large primary bedroom with a walk in closet and ensuite washroom. The other bedrooms are good sized and there are 2 full washrooms upstairs. The basement is open concept and has lots of storage. 2-storey townhome and being an end unit it feels like a semi. Move in ready and priced to sell so book your showing today. |
| Price | $699,999 |
| Taxes: | $3951.60 |
| Address: | 324 Elgin St West , Oshawa, L1J 2P3, Ontario |
| Lot Size: | 25.84 x 108.79 (Feet) |
| Directions/Cross Streets: | STEVENSON RD S/ ADELAIDE AVE W |
| Rooms: | 7 |
| Rooms +: | 1 |
| Bedrooms: | 3 |
| Bedrooms +: | |
| Kitchens: | 1 |
| Family Room: | N |
| Basement: | Finished |
| Approximatly Age: | 16-30 |
| Property Type: | Att/Row/Twnhouse |
| Style: | 2-Storey |
| Exterior: | Brick, Vinyl Siding |
| Garage Type: | Built-In |
| (Parking/)Drive: | Private |
| Drive Parking Spaces: | 2 |
| Pool: | None |
| Approximatly Age: | 16-30 |
| Property Features: | Hospital, Library, Park, Public Transit, School, School Bus Route |
| Fireplace/Stove: | N |
| Heat Source: | Gas |
| Heat Type: | Forced Air |
| Central Air Conditioning: | Central Air |
| Sewers: | Sewers |
| Water: | Municipal |
$
%
Years
This calculator is for demonstration purposes only. Always consult a professional
financial advisor before making personal financial decisions.
| Although the information displayed is believed to be accurate, no warranties or representations are made of any kind. |
| CENTURY 21 LEADING EDGE REALTY INC. |
- Listing -1 of 0
|
|

Zannatal Ferdoush
Sales Representative
Dir:
647-528-1201
Bus:
647-528-1201
| Book Showing | Email a Friend |
Jump To:
At a Glance:
| Type: | Freehold - Att/Row/Twnhouse |
| Area: | Durham |
| Municipality: | Oshawa |
| Neighbourhood: | McLaughlin |
| Style: | 2-Storey |
| Lot Size: | 25.84 x 108.79(Feet) |
| Approximate Age: | 16-30 |
| Tax: | $3,951.6 |
| Maintenance Fee: | $0 |
| Beds: | 3 |
| Baths: | 3 |
| Garage: | 0 |
| Fireplace: | N |
| Air Conditioning: | |
| Pool: | None |
Locatin Map:
Payment Calculator:

Listing added to your favorite list
Looking for resale homes?

By agreeing to Terms of Use, you will have ability to search up to 242867 listings and access to richer information than found on REALTOR.ca through my website.

