$1,200,000
Available - For Sale
Listing ID: W10426955
1087 Tupper Dr , Milton, L9T 0A8, Ontario
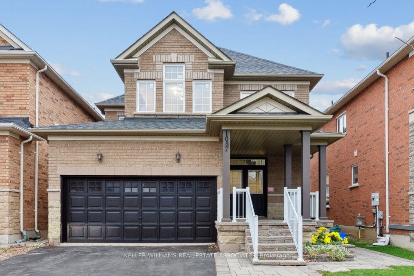
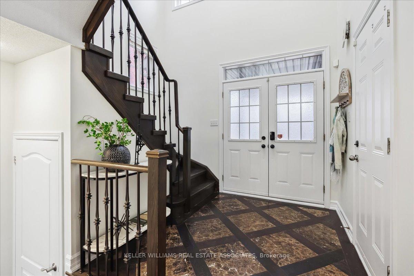
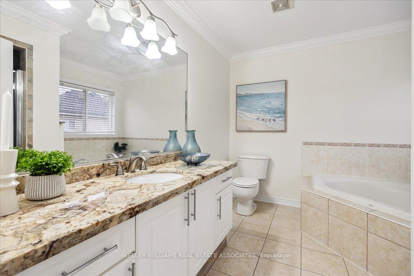
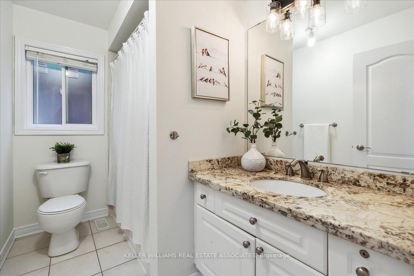
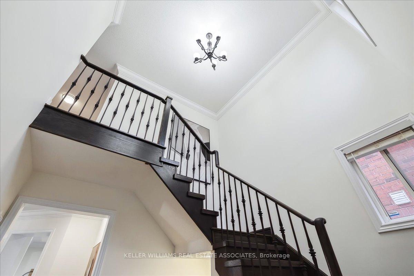
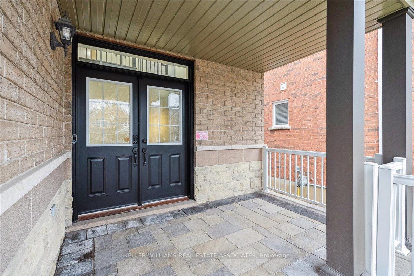
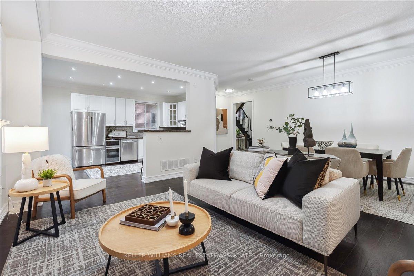
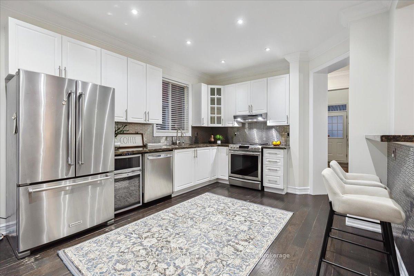
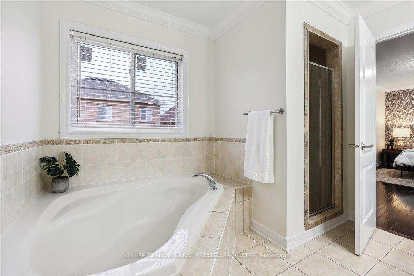
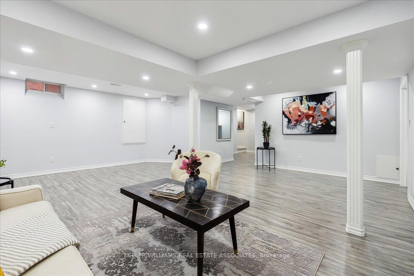
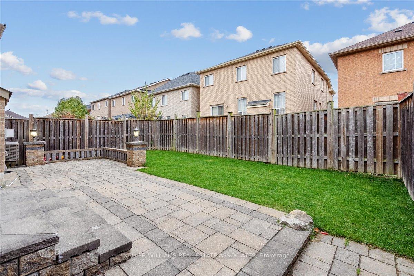
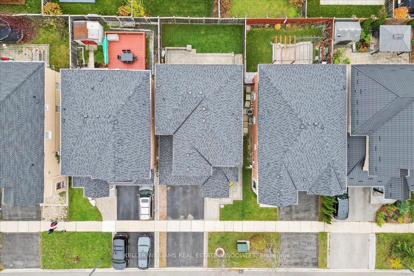
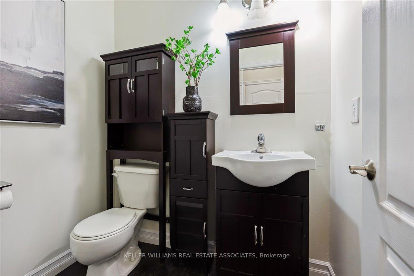
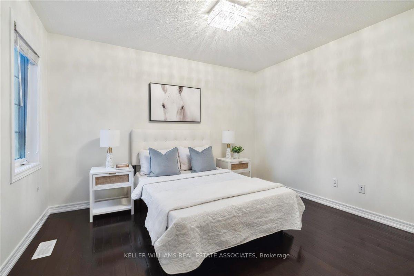
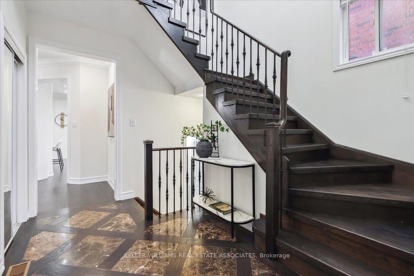
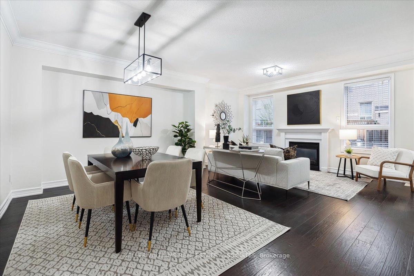
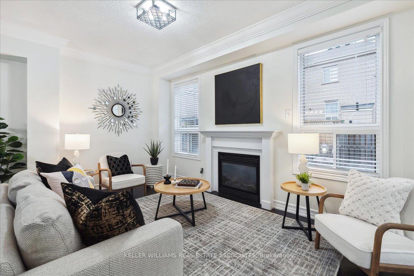
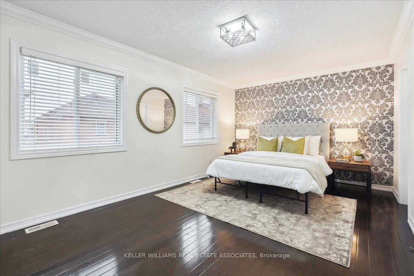
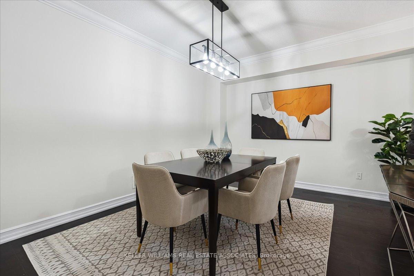
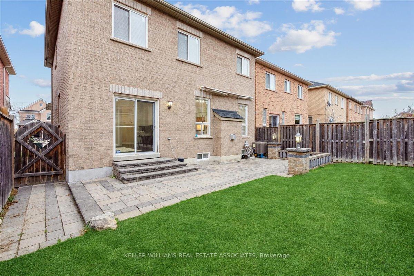
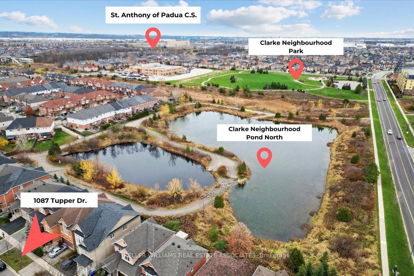
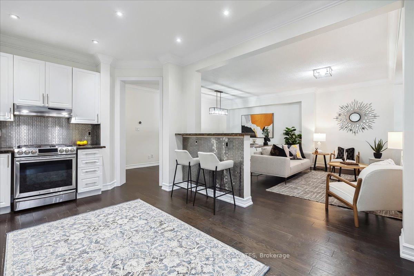
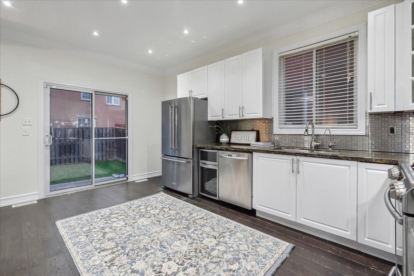
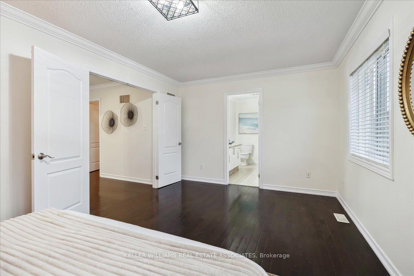
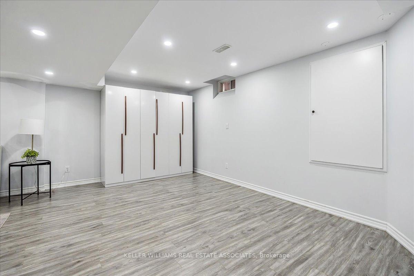
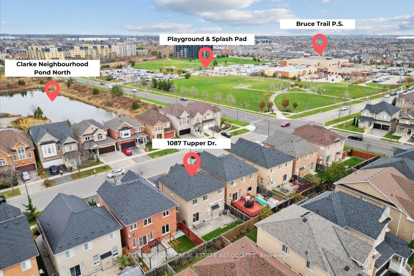
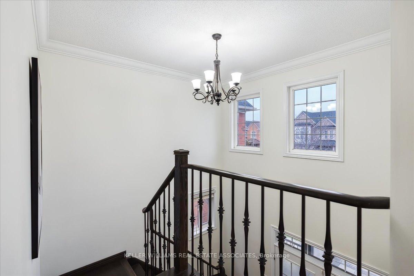
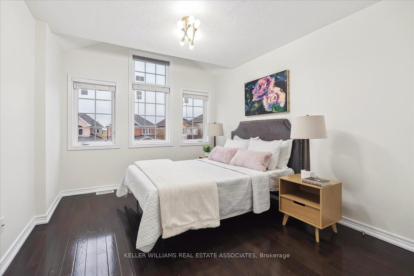
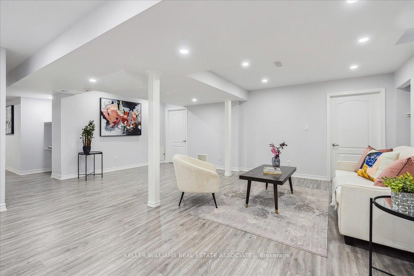





























| Offers anytime and flexible closing! **See virtual tour.** A double-car garage, eye-catching two-storey foyer, and 9' ceilings on the main floor are just the beginning of this home's many features. Perfect for a growing family, this fully detached, all-brick home includes a large, covered concrete porch and double doors that open to a proper foyer. The main floor features hardwood and an open concept living/dining/kitchen area so you can keep an eye on the kids while getting tasks done! In the kitchen, there is a gas range, SS appliances including a bar fridge, and granite counters. In the summers, walk out onto a stone patio to enjoy your own backyard. Hardwood stairs with iron posts lead you to the second floor that overlooks the foyer and three spacious bedrooms. No narrow hallways up here! The primary bedroom features double door entry, a walk-in closet, and ensuite with separate bath and shower. Both bathrooms are updated and boast granite vanity countertops. |
| Extras: Fully finished basement w/ potlights and plenty of storage. Freshly painted (2024). A/C (2023). Roof (2021). Owned HWT (2024). Reverse Osmosis and Water softener (2023). Some windows (2024). |
| Price | $1,200,000 |
| Taxes: | $4683.91 |
| Address: | 1087 Tupper Dr , Milton, L9T 0A8, Ontario |
| Lot Size: | 35.99 x 85.30 (Feet) |
| Acreage: | < .50 |
| Directions/Cross Streets: | THOMPSON RD. S./LAURIER AVE. |
| Rooms: | 6 |
| Rooms +: | 1 |
| Bedrooms: | 3 |
| Bedrooms +: | |
| Kitchens: | 1 |
| Family Room: | N |
| Basement: | Finished, Full |
| Property Type: | Detached |
| Style: | 2-Storey |
| Exterior: | Brick |
| Garage Type: | Attached |
| (Parking/)Drive: | Private |
| Drive Parking Spaces: | 4 |
| Pool: | None |
| Property Features: | Fenced Yard, Lake/Pond, Park, Public Transit, School |
| Fireplace/Stove: | Y |
| Heat Source: | Gas |
| Heat Type: | Forced Air |
| Central Air Conditioning: | Central Air |
| Sewers: | Sewers |
| Water: | Municipal |
$
%
Years
This calculator is for demonstration purposes only. Always consult a professional
financial advisor before making personal financial decisions.
| Although the information displayed is believed to be accurate, no warranties or representations are made of any kind. |
| KELLER WILLIAMS REAL ESTATE ASSOCIATES |
- Listing -1 of 0
|
|

Zannatal Ferdoush
Sales Representative
Dir:
647-528-1201
Bus:
647-528-1201
| Virtual Tour | Book Showing | Email a Friend |
Jump To:
At a Glance:
| Type: | Freehold - Detached |
| Area: | Halton |
| Municipality: | Milton |
| Neighbourhood: | Clarke |
| Style: | 2-Storey |
| Lot Size: | 35.99 x 85.30(Feet) |
| Approximate Age: | |
| Tax: | $4,683.91 |
| Maintenance Fee: | $0 |
| Beds: | 3 |
| Baths: | 3 |
| Garage: | 0 |
| Fireplace: | Y |
| Air Conditioning: | |
| Pool: | None |
Locatin Map:
Payment Calculator:

Listing added to your favorite list
Looking for resale homes?

By agreeing to Terms of Use, you will have ability to search up to 242867 listings and access to richer information than found on REALTOR.ca through my website.

